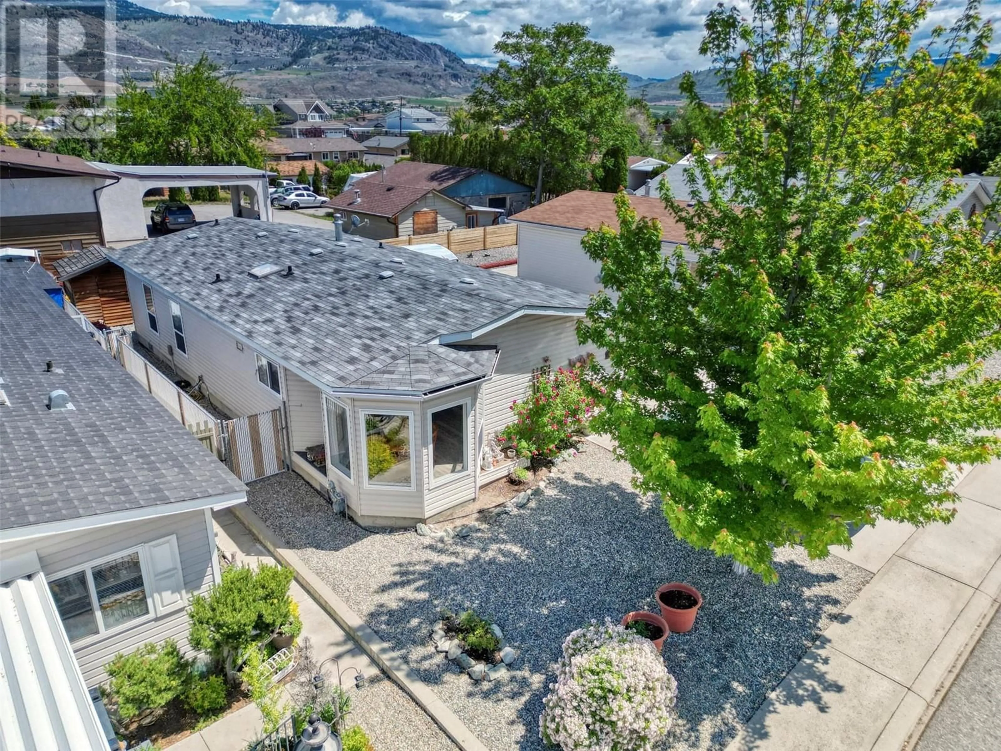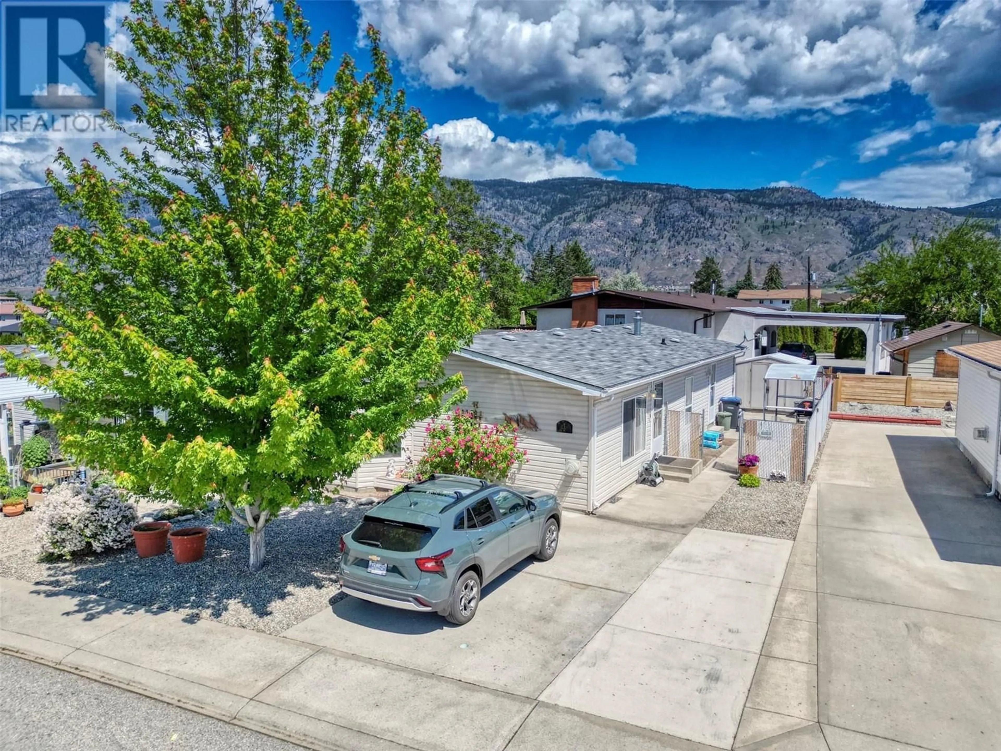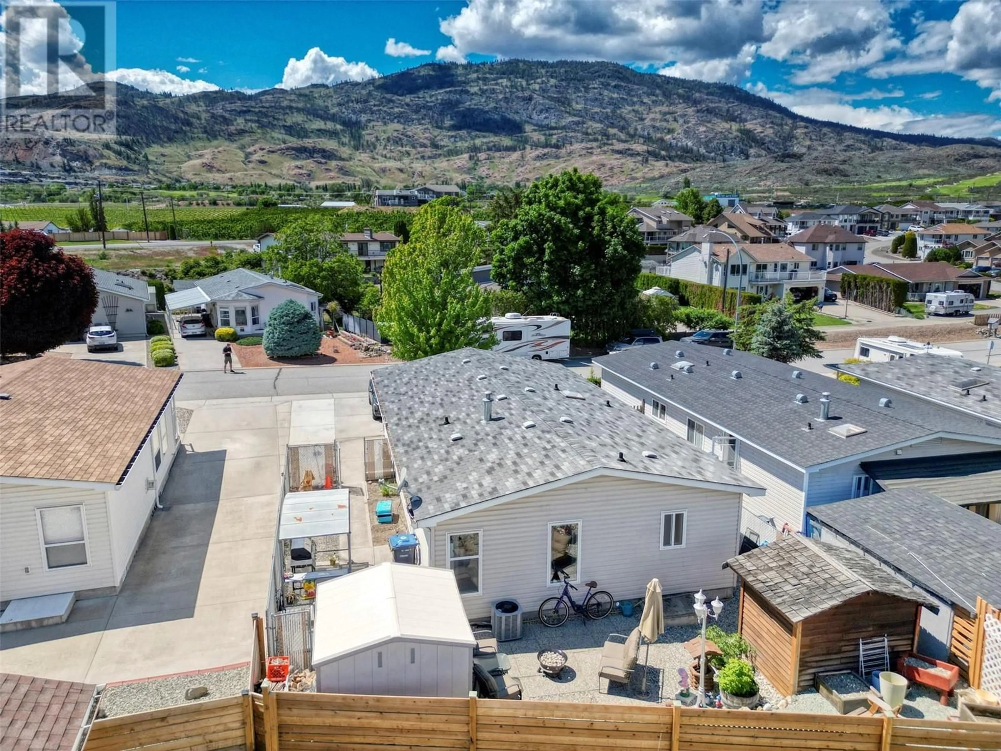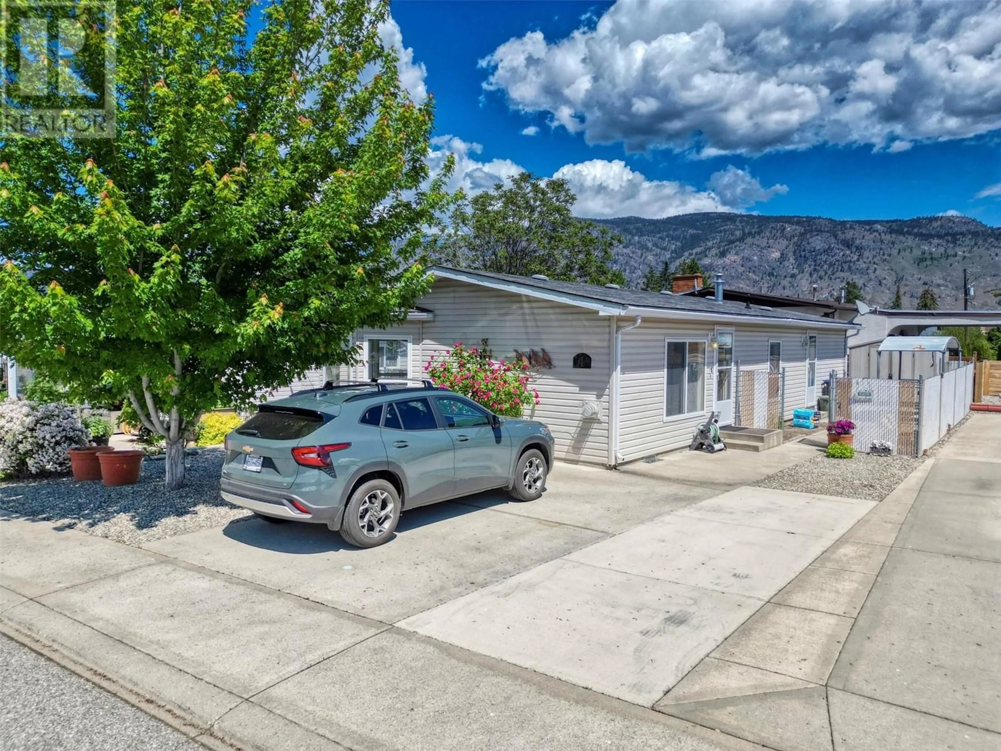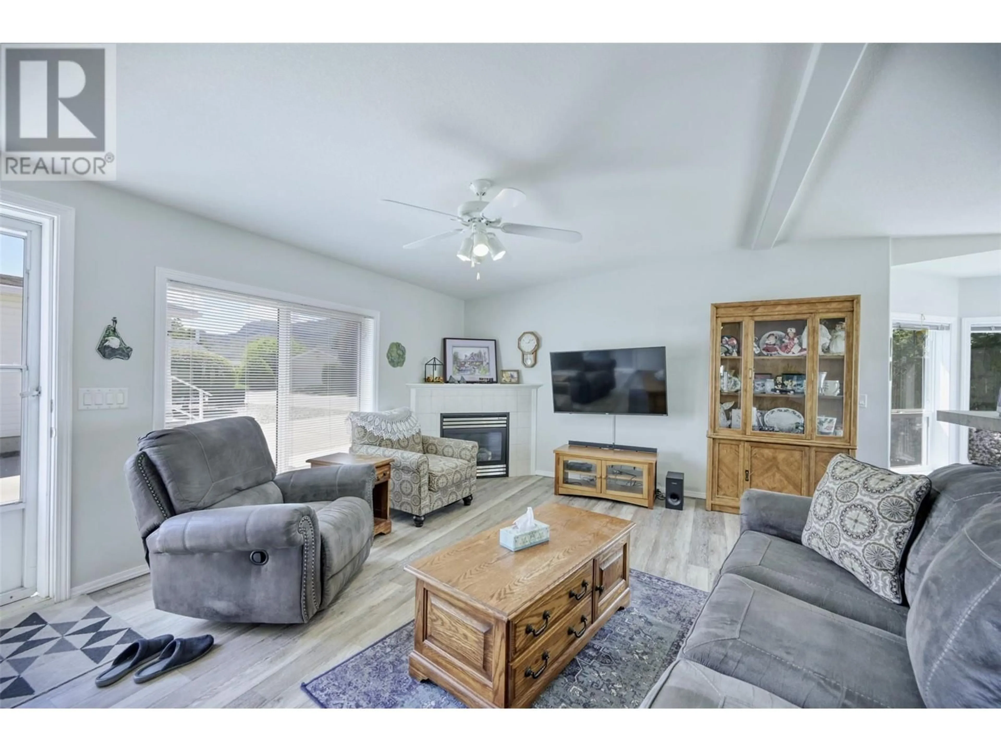4 - 30 CACTUS CRESCENT, Osoyoos, British Columbia V0H1V1
Contact us about this property
Highlights
Estimated valueThis is the price Wahi expects this property to sell for.
The calculation is powered by our Instant Home Value Estimate, which uses current market and property price trends to estimate your home’s value with a 90% accuracy rate.Not available
Price/Sqft$441/sqft
Monthly cost
Open Calculator
Description
Welcome to Pondside Place, a quiet and friendly 55+ adult-oriented community offering exceptional value and comfort. This well-cared-for 3-bedroom, 2-bathroom modular home features a bright, open-concept layout with a spacious kitchen, living, and dining area filled with natural light—perfect for everyday living and hosting guests. Enjoy the perks of incredibly low strata fees at just $35/month, giving you peace of mind and financial flexibility. Step outside to a generously sized backyard that offers space for a small garden while remaining low-maintenance and stress-free. There's also dedicated parking for an RV, adding convenience for those who love to travel or need extra storage. Located centrally in Osoyoos, you're just minutes from shopping, dining, beaches, and recreational amenities. Pets are welcome, making it easy to bring your furry companion along as you settle into a laid-back lifestyle. Whether you're downsizing, retiring, or simply seeking a well-priced, move-in-ready home, Pondside Place offers the ideal balance of location, value, and community living. (id:39198)
Property Details
Interior
Features
Main level Floor
Primary Bedroom
13'0'' x 13'0''Living room
13'6'' x 16'6''Kitchen
10'0'' x 13'0''3pc Ensuite bath
Exterior
Parking
Garage spaces -
Garage type -
Total parking spaces 2
Condo Details
Inclusions
Property History
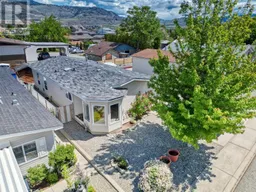 17
17
