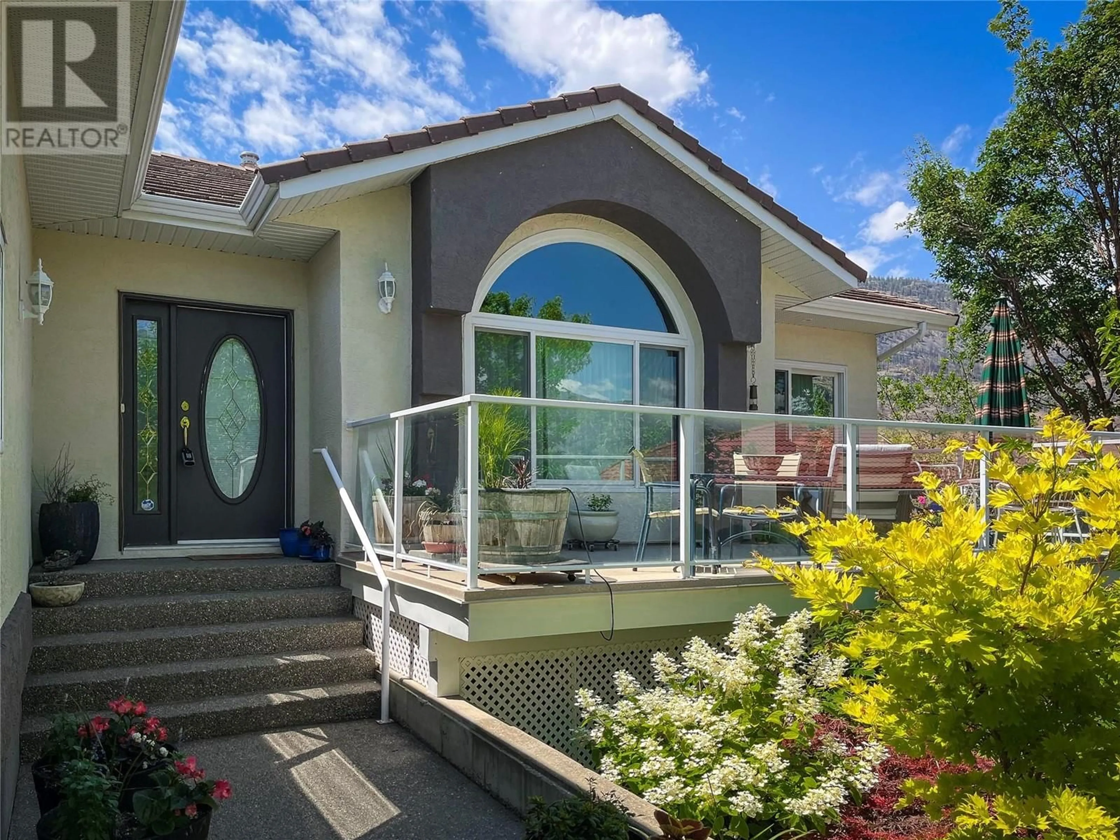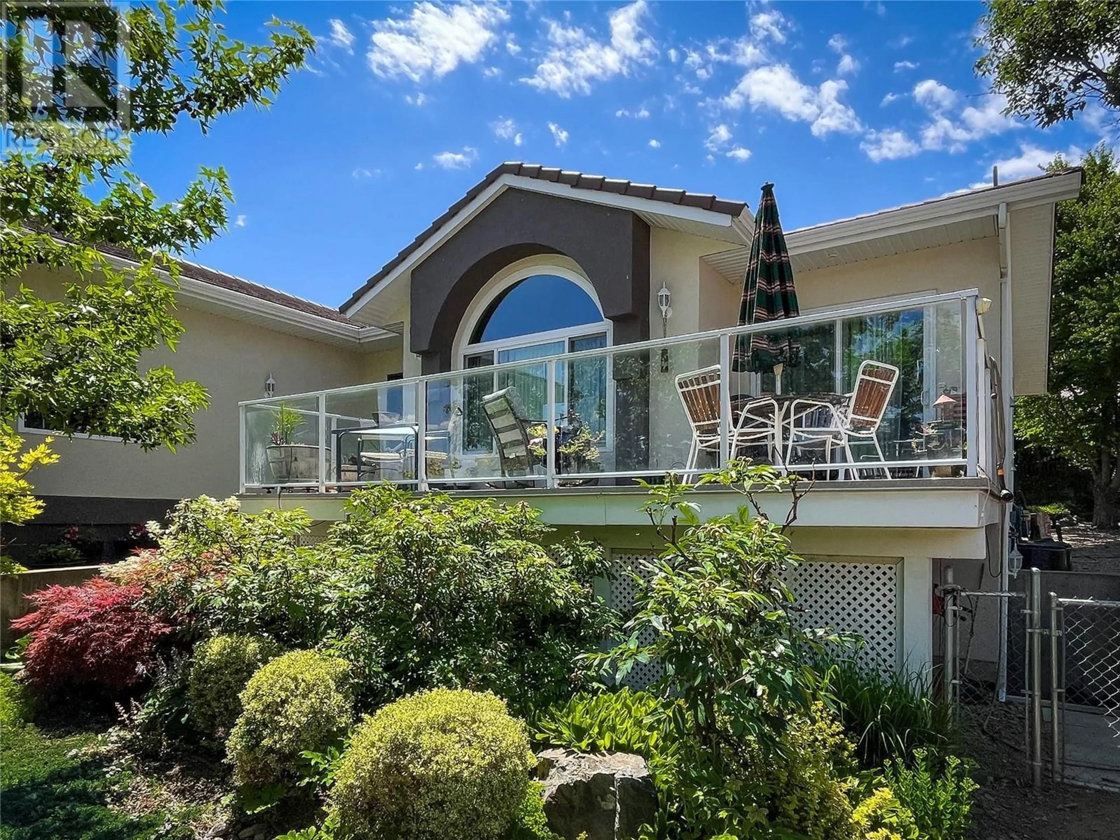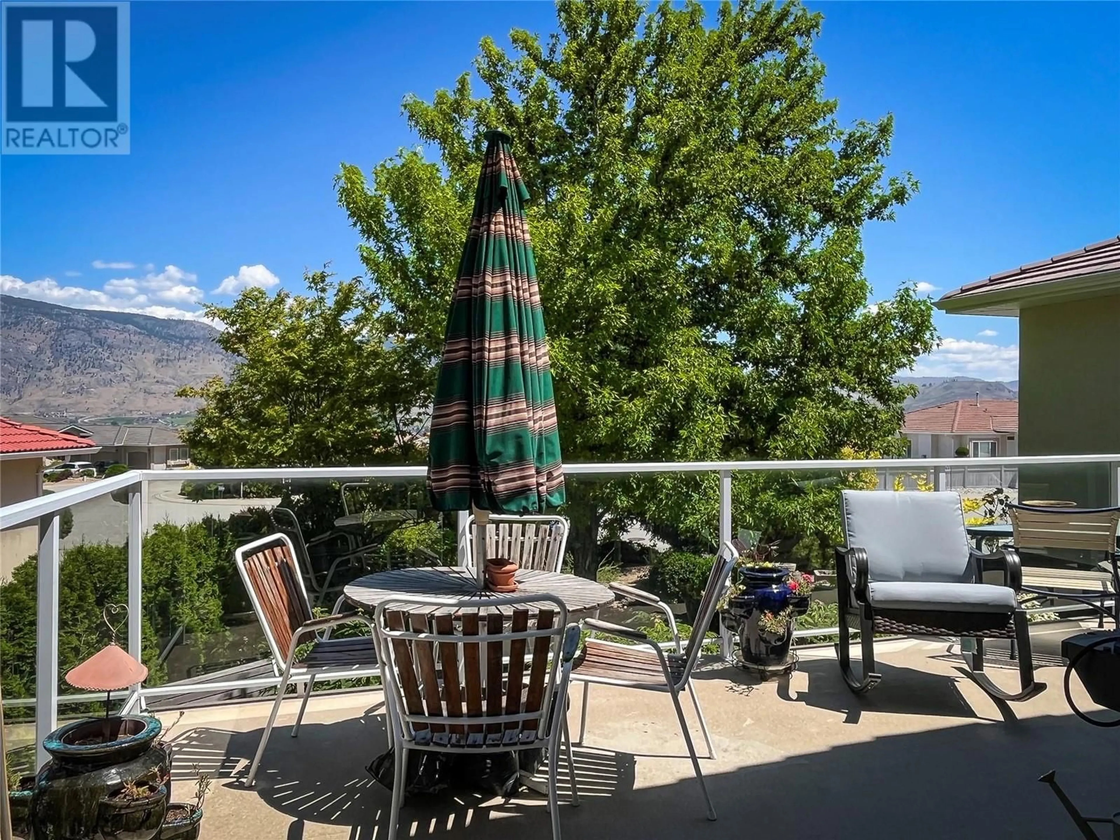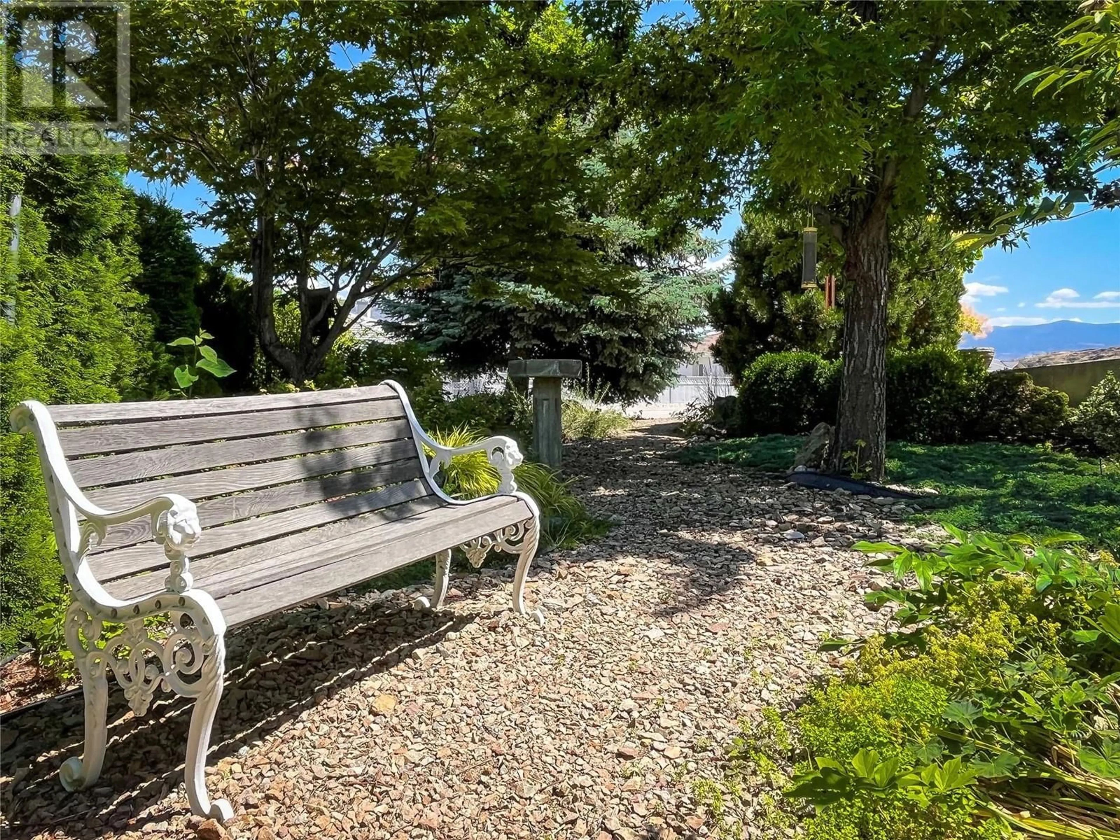3808 CYPRESS HILLS DRIVE, Osoyoos, British Columbia V0H1V4
Contact us about this property
Highlights
Estimated ValueThis is the price Wahi expects this property to sell for.
The calculation is powered by our Instant Home Value Estimate, which uses current market and property price trends to estimate your home’s value with a 90% accuracy rate.Not available
Price/Sqft$350/sqft
Est. Mortgage$3,217/mo
Tax Amount ()$5,748/yr
Days On Market89 days
Description
HIDDEN GEM! High quality RANCHER with basement, located steps to Osoyoos' largest Golf Course, minutes to downtown and all amenities. This ABSOLUTELY CHARMING home is immaculate, features vaulted ceilings, large picture windows, spacious kitchen with gas stove and breakfast nook, large living room with gas fireplace, extra family room, 3 spacious bedrooms, laundry room and 2 full bathrooms. The lower level features an extra-spacious rec room, office space, full bathroom and tons of extra storage. Other important features include a power outlet for electric vehicles, SOLAR PANELS, double garage, RV PARKING and gorgeous landscaping of the front and backyard. Steps to the Osoyoos Golf Course and 5 min. to all other amenities. (id:39198)
Property Details
Interior
Features
Lower level Floor
2pc Bathroom
4'2'' x 6'1''Bedroom
18'10'' x 26'3''Exterior
Parking
Garage spaces -
Garage type -
Total parking spaces 2
Property History
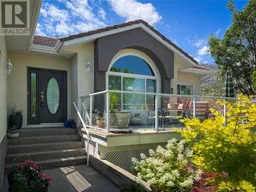 67
67
