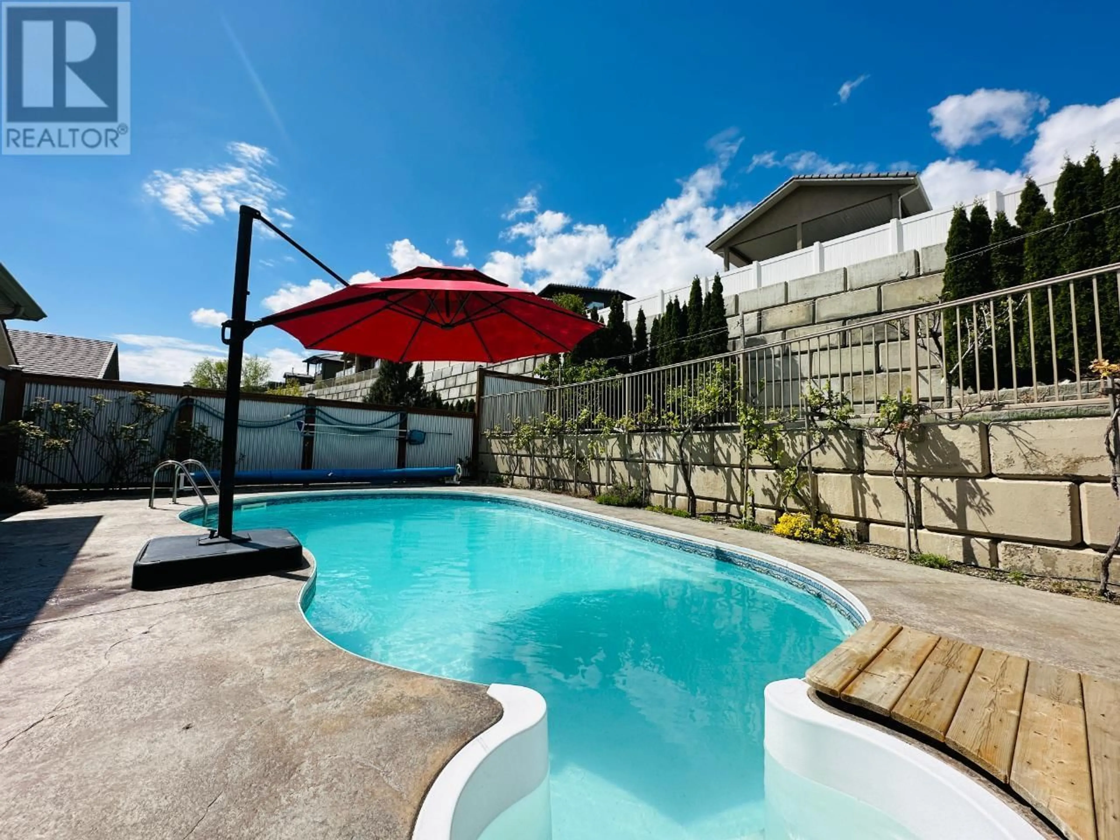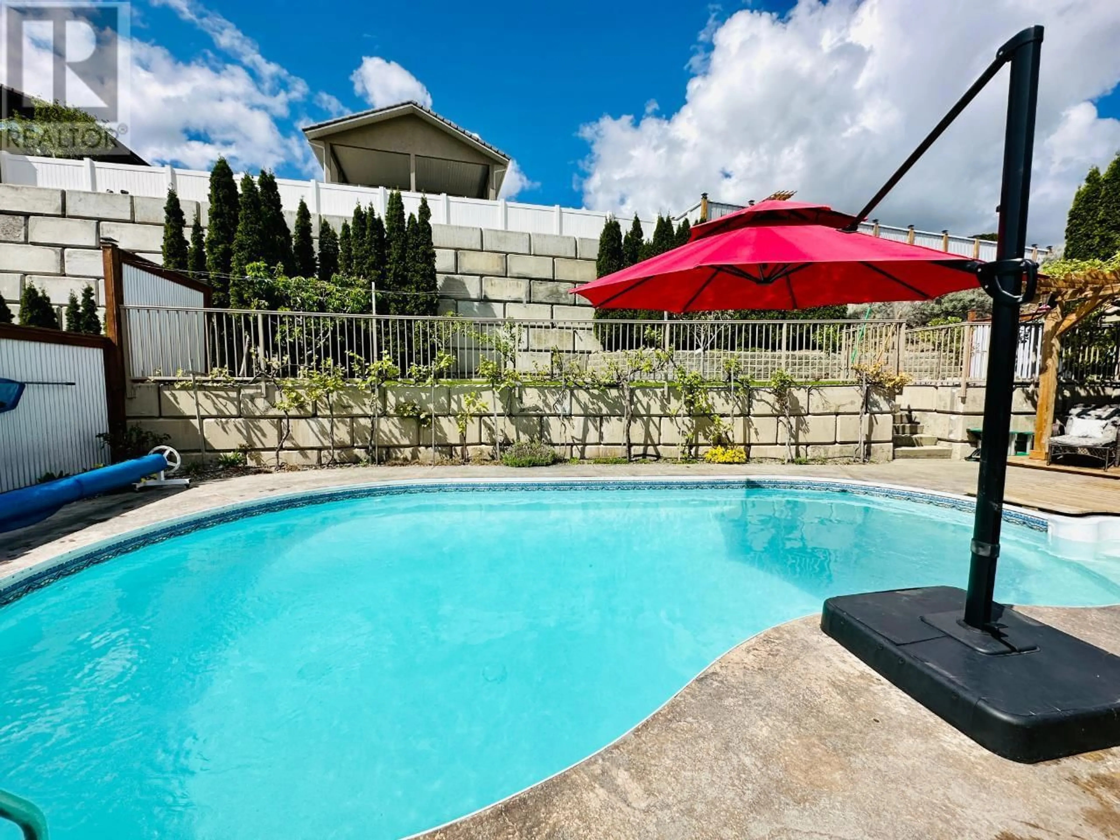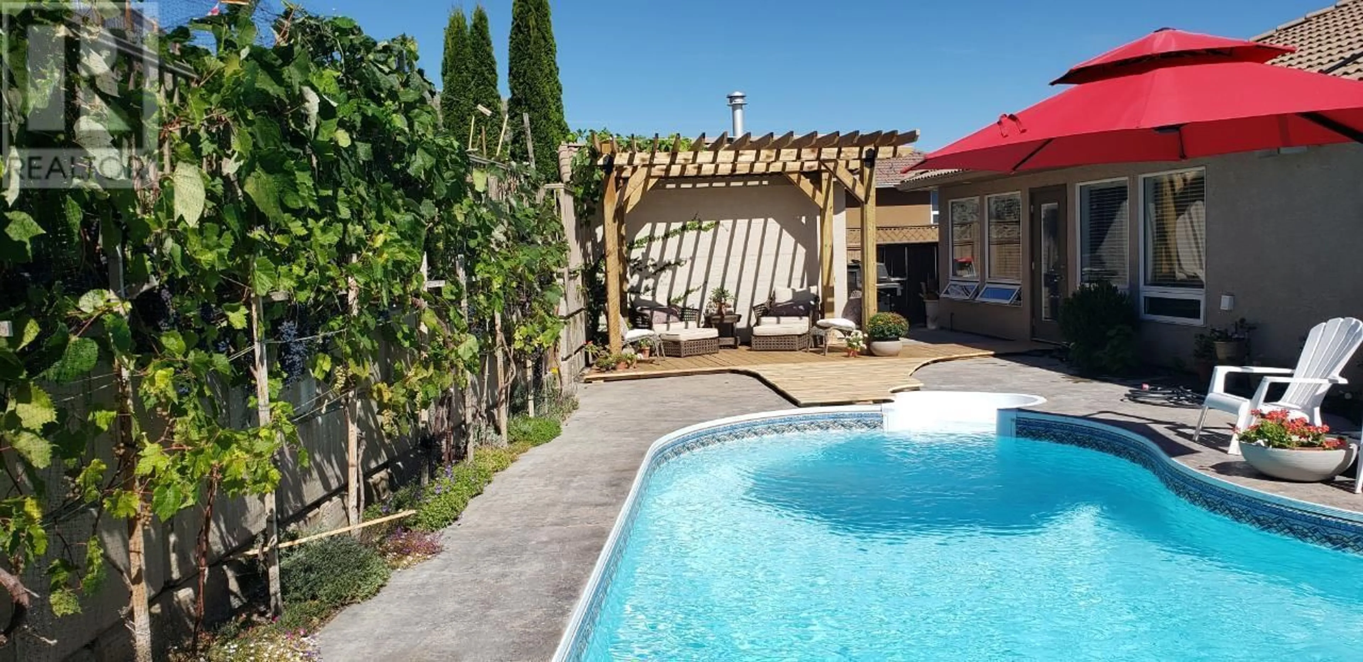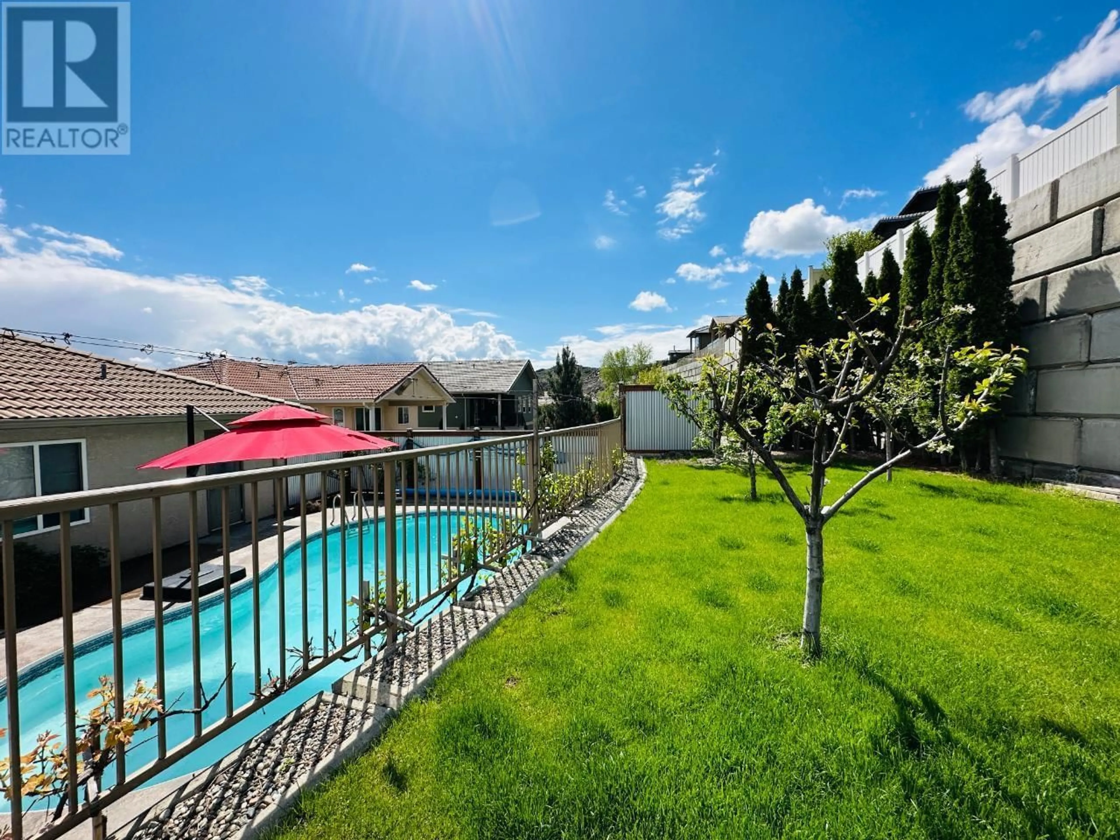3802 CYPRESS HILLS Drive, Osoyoos, British Columbia V0H1V4
Contact us about this property
Highlights
Estimated ValueThis is the price Wahi expects this property to sell for.
The calculation is powered by our Instant Home Value Estimate, which uses current market and property price trends to estimate your home’s value with a 90% accuracy rate.Not available
Price/Sqft$304/sqft
Est. Mortgage$4,660/mo
Tax Amount ()-
Days On Market79 days
Description
HIGH-QUALITY RANCHER with high ceiling basement and gorgeous HEATED SALT WATER SWIMMING POOL located steps to the Osoyoos' largest Golf Course, minutes to downtown and all amenities. Built by reputable builder, Mark Koffler, this ABSOLUTELY CHARMING home is immaculate, shows like new and features vaulted ceilings and surround sound on the main level, spacious kitchen with gas stove and large island with quartz countertops, warm cork flooring, 3 spacious bedrooms, laundry room and 2 full bathrooms. The lower level features another bedroom, extra-spacious family room, office space, full bathroom and tons of extra storage. Built-in vacuum, NEW high efficiency Heat Pump, 2 gas fireplaces, NEW tankless hot water on demand system, water purifier, water softener and a lot more. Brand new fence, fully fenced backyard with FRUIT TREES and great landscaping with underground irrigation, DOUBLE GARAGE and RV PARKING. Steps to the Osoyoos Golf Course and 5 min. to all other amenities. (id:39198)
Property Details
Interior
Features
Basement Floor
Utility room
19'1'' x 15'4''Bedroom
14'2'' x 16'9''Bedroom
14'11'' x 8'10''Family room
30'6'' x 15'3''Exterior
Features
Parking
Garage spaces 2
Garage type Attached Garage
Other parking spaces 0
Total parking spaces 2
Property History
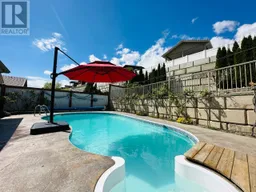 28
28
