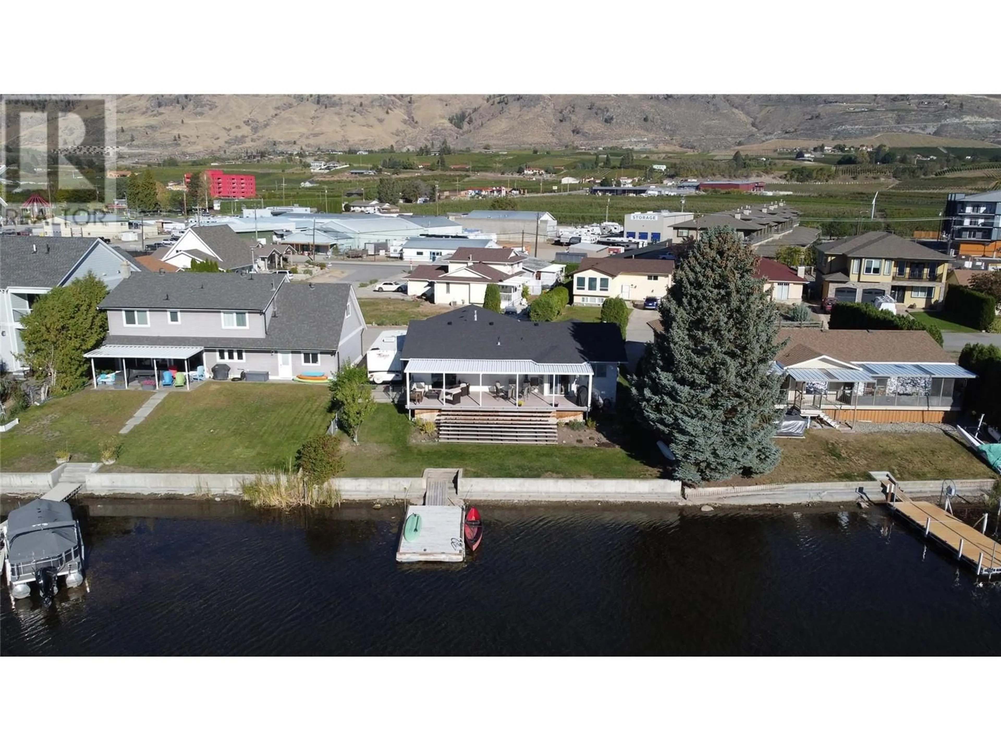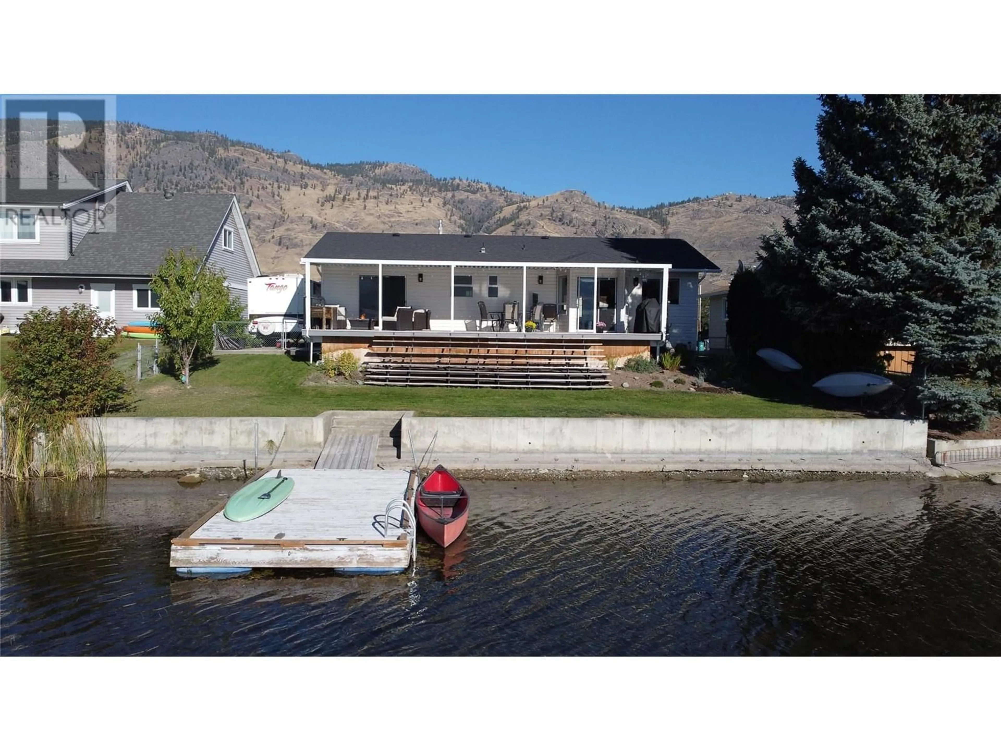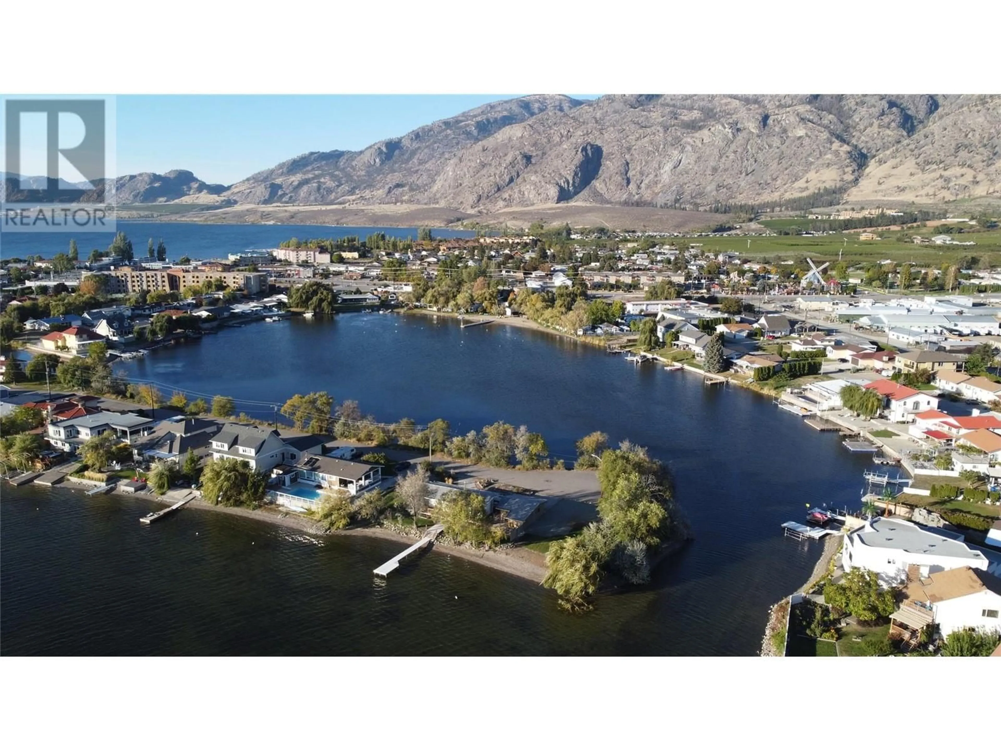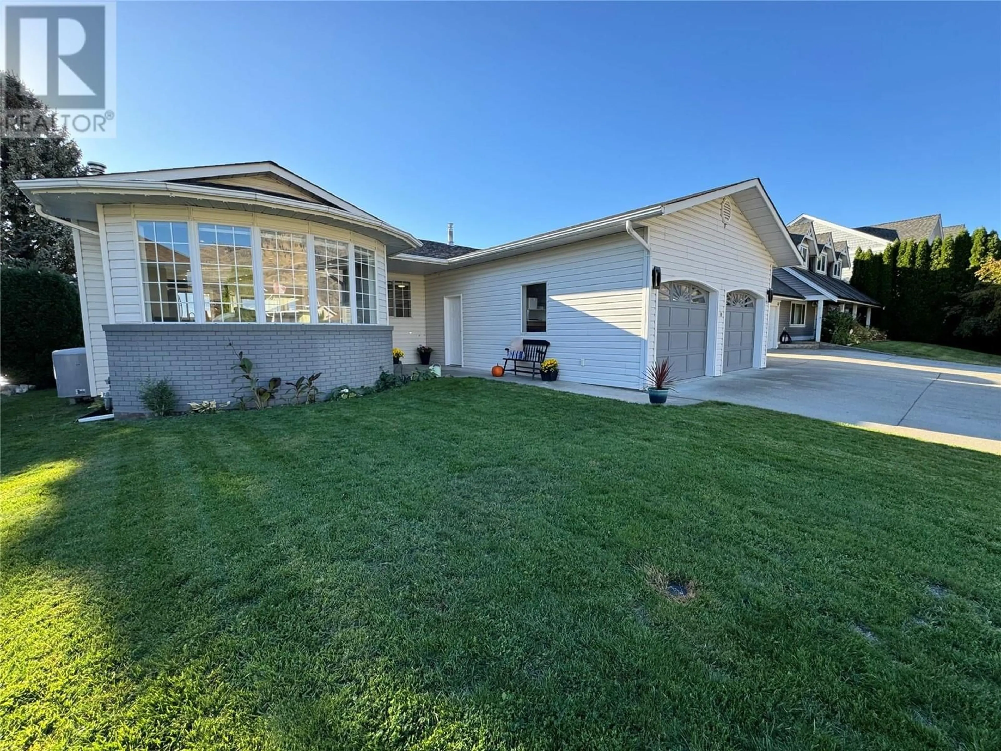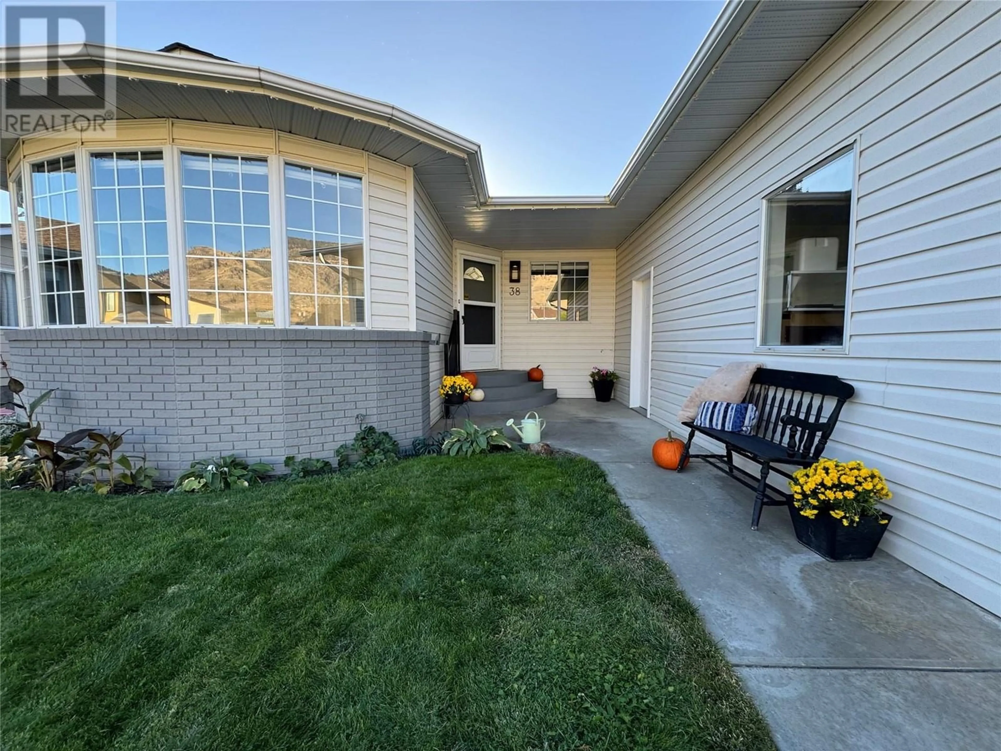38 BAYVIEW CRESCENT, Osoyoos, British Columbia V0H1V0
Contact us about this property
Highlights
Estimated valueThis is the price Wahi expects this property to sell for.
The calculation is powered by our Instant Home Value Estimate, which uses current market and property price trends to estimate your home’s value with a 90% accuracy rate.Not available
Price/Sqft$1,137/sqft
Monthly cost
Open Calculator
Description
WATERFRONT HOME ON PEACEFUL SOLANA BAY Savor your morning coffee or a glass of one of the region’s exquisite local wines while watching the sunset from your expansive covered porch. Just steps away, your private dock awaits, offering easy access to the main lake for boating adventures. This prime location provides shelter from the wind, even during the occasional Osoyoos storm. Designed for effortless entertaining, this single-level rancher is perfect for hosting close family and friends all summer long. As fall arrives and the weather cools, gather around the outdoor fire pit, basking in the warmth while listening to the soft chorus of crickets. This comfortable 3-bedroom, 2-bathroom home boasts a spacious, open-concept layout, offering breathtaking views of the surrounding mountains and serene bay. The ideal location also places you just a short walk from popular local restaurants, amusement parks, coffee shops, and renowned wineries. Many extra features include: pure fibre internet (Telus), Full Hookups for RV, New Energy efficient appliances (LG). new roof (1017), Underground water sprinklers, New tankless hot water on demand heater, New custom blinds, New flooring, Bluetooth bathroom fans, Ceiling fans in each bedroom, Smart Home light switches, LED energy efficient lights, Central Vacuum with kick plate in kitchen. Make this peaceful retreat your year-round sanctuary, where every season brings its own charm and adventure. (id:39198)
Property Details
Interior
Features
Main level Floor
Kitchen
9' x 11'6''Full ensuite bathroom
Bedroom
11' x 12'Dining room
9'6'' x 16'Exterior
Parking
Garage spaces -
Garage type -
Total parking spaces 2
Property History
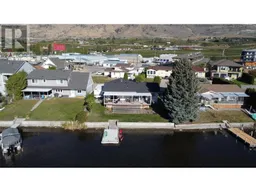 29
29
