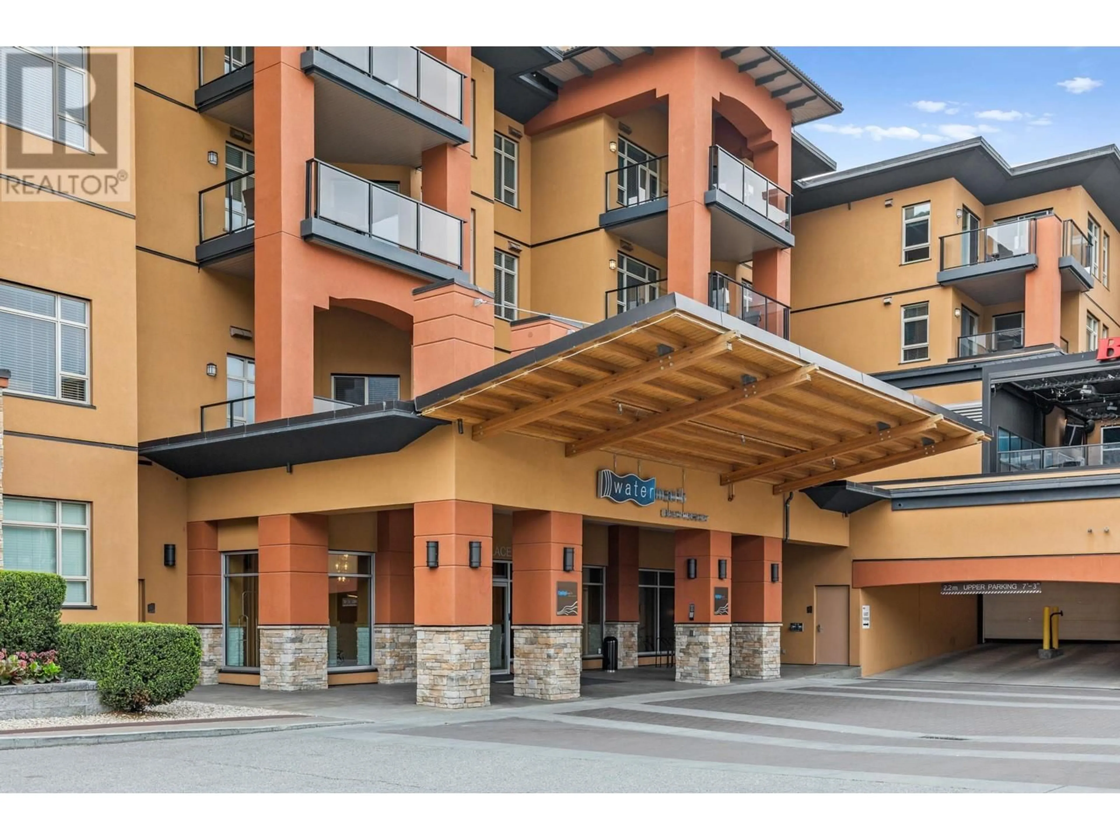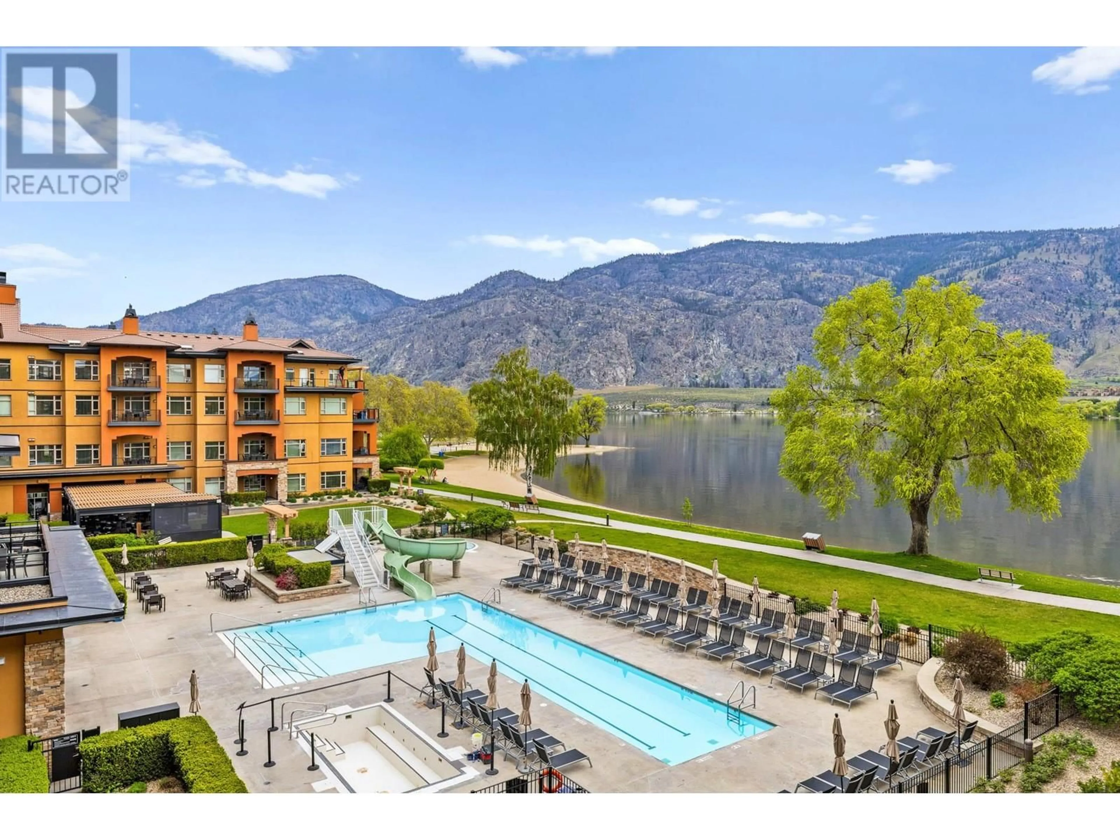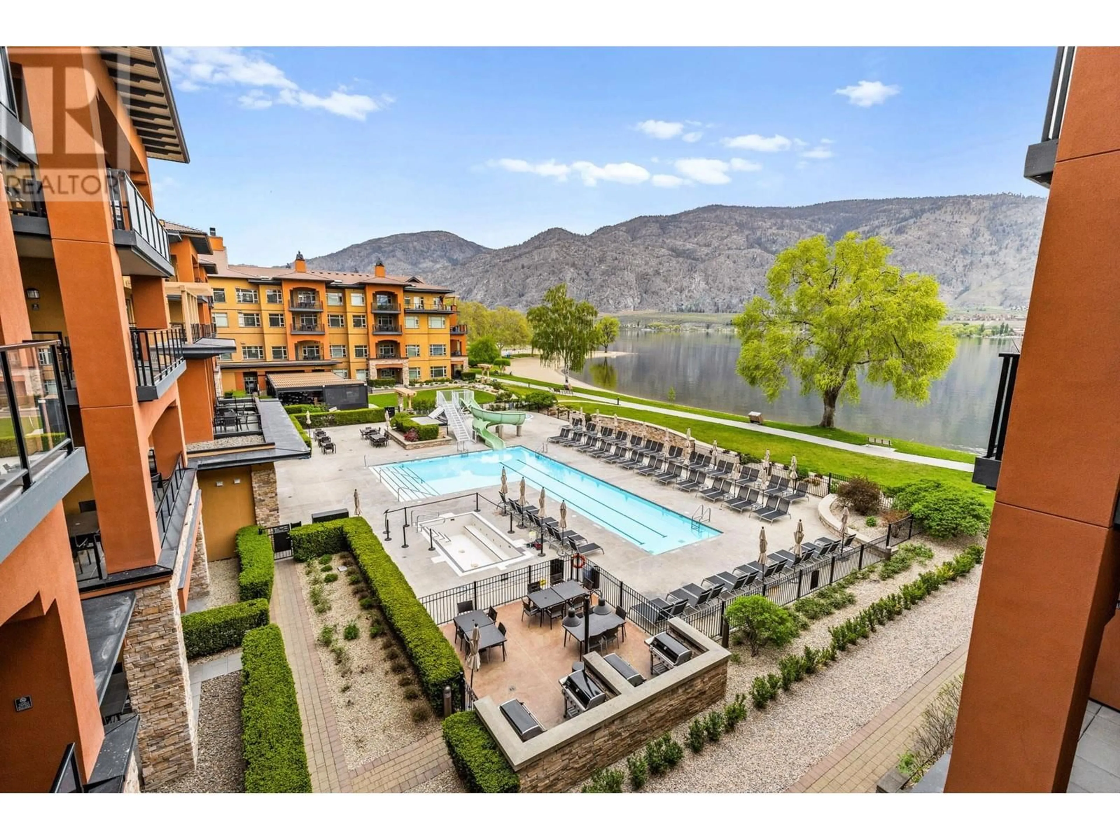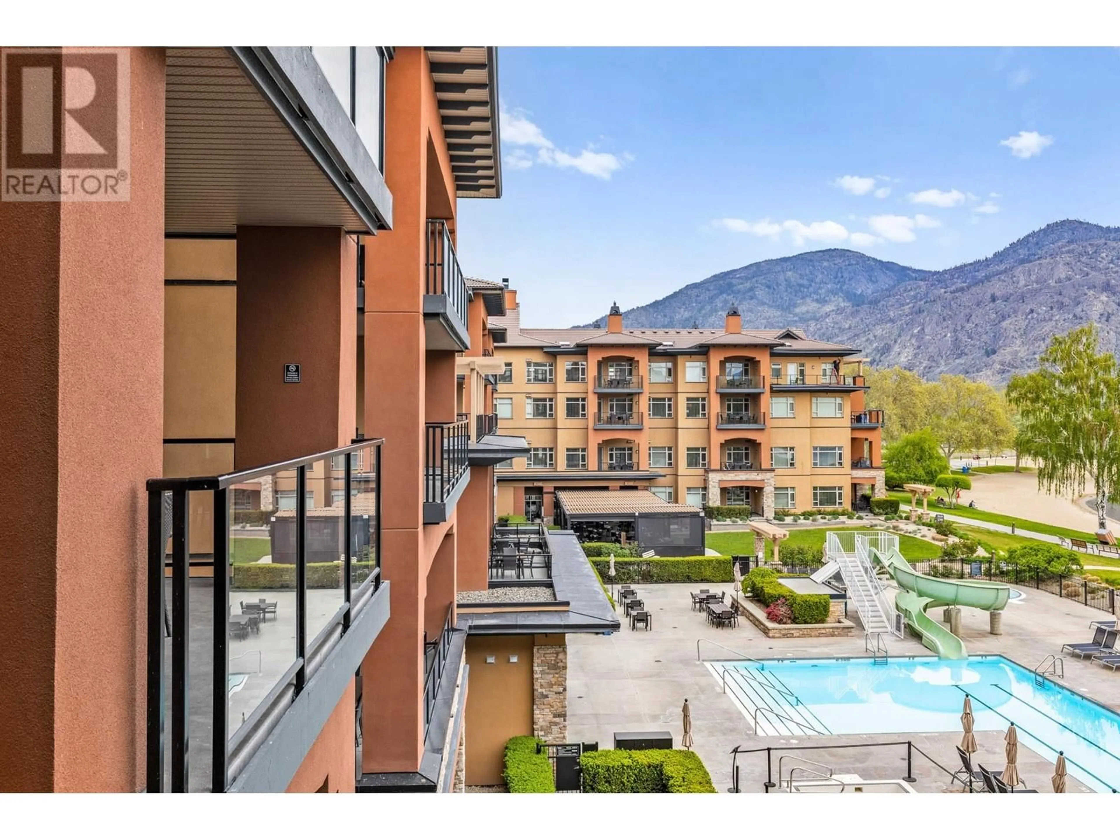333 - 15 PARK PLACE, Osoyoos, British Columbia V0H1V0
Contact us about this property
Highlights
Estimated ValueThis is the price Wahi expects this property to sell for.
The calculation is powered by our Instant Home Value Estimate, which uses current market and property price trends to estimate your home’s value with a 90% accuracy rate.Not available
Price/Sqft$371/sqft
Est. Mortgage$1,224/mo
Maintenance fees$985/mo
Tax Amount ()$3,995/yr
Days On Market23 hours
Description
This Luxurious One-Bedroom Courtyard Condominium at the esteemed Watermark Beach Resort offers some of the most sought-after views of Osoyoos Lake and the surrounding mountain ranges. Designed with an open-concept floor plan, the suite features a thoughtfully crafted kitchen equipped with stone countertops and premium stainless steel appliances. The expansive living area is enhanced by oversized windows that flood the space with natural light and showcase picturesque views, with the oversized direct access to a private balcony—ideal for relaxing or entertaining. Residents and guests alike can indulge in the resort’s exceptional onsite amenities, including a 24-hour concierge, a full-service day spa, a fine dining restaurant and wine bar, an outdoor pool, therapeutic hot tubs, steam rooms, a state-of-the-art fitness and Pilates Centre, a landscaped courtyard, and scenic walking trails along the waterfront with direct beach access. This suite is offered fully furnished with a luxurious, custom-designed decor package. Additionally, owners have the flexibility to generate income through the professionally managed rental pool at Watermark Beach Resort. This is a top-performing one-bedroom floor plan, with a net revenue payout of $18,530 in 2024. (id:39198)
Property Details
Interior
Features
Main level Floor
4pc Bathroom
7'9'' x 8'2''Primary Bedroom
14'8'' x 10'10''Dining room
8'5'' x 15'4''Kitchen
8'3'' x 8'8''Exterior
Features
Parking
Garage spaces -
Garage type -
Total parking spaces 1
Condo Details
Inclusions
Property History
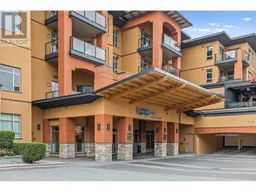 51
51
