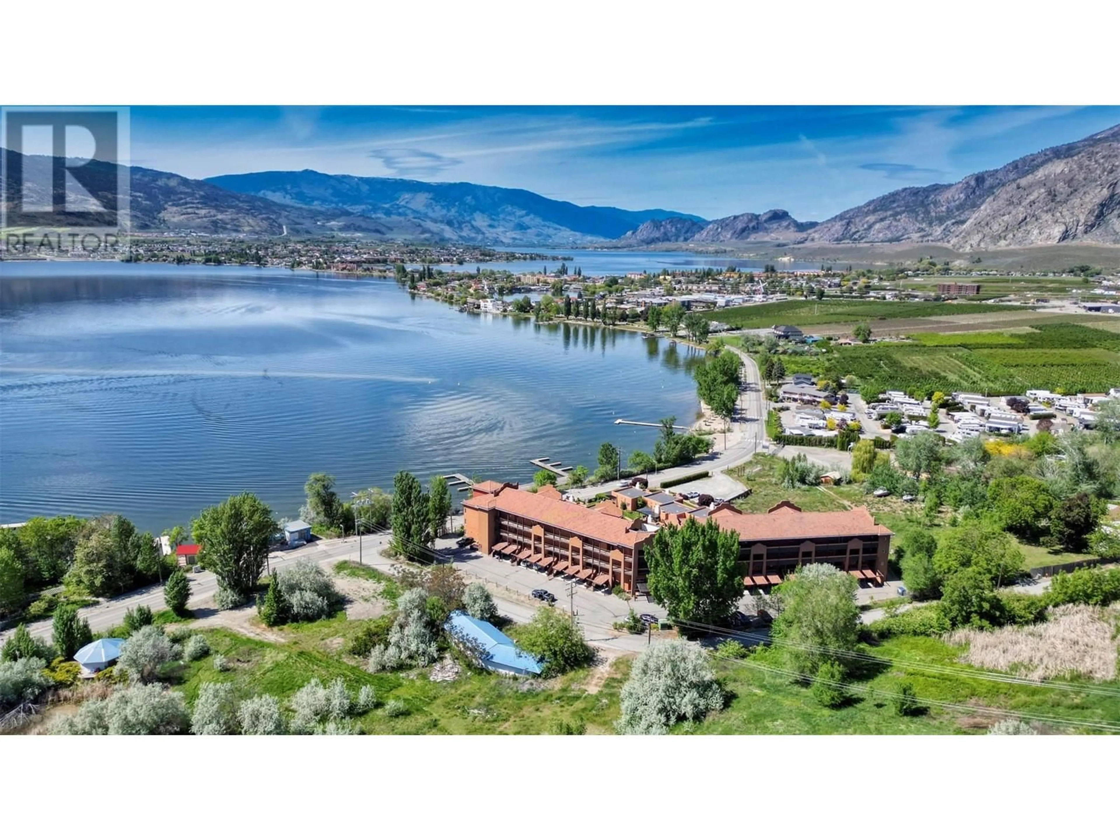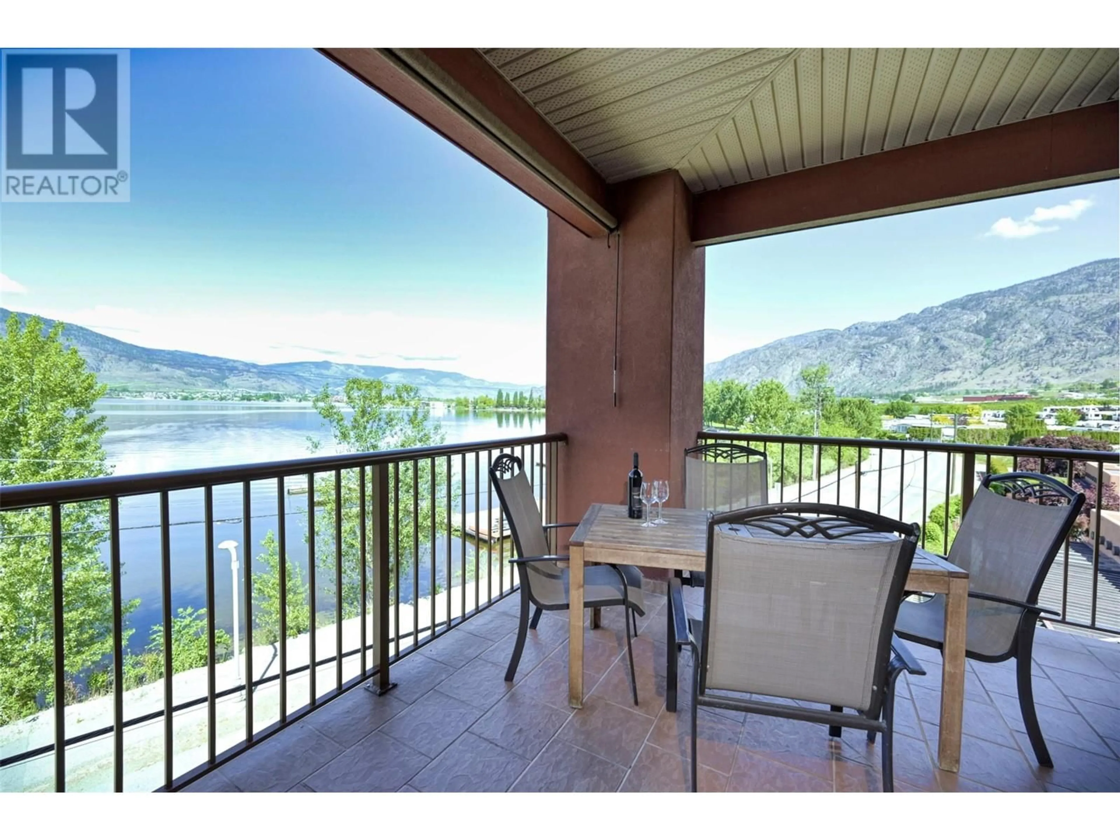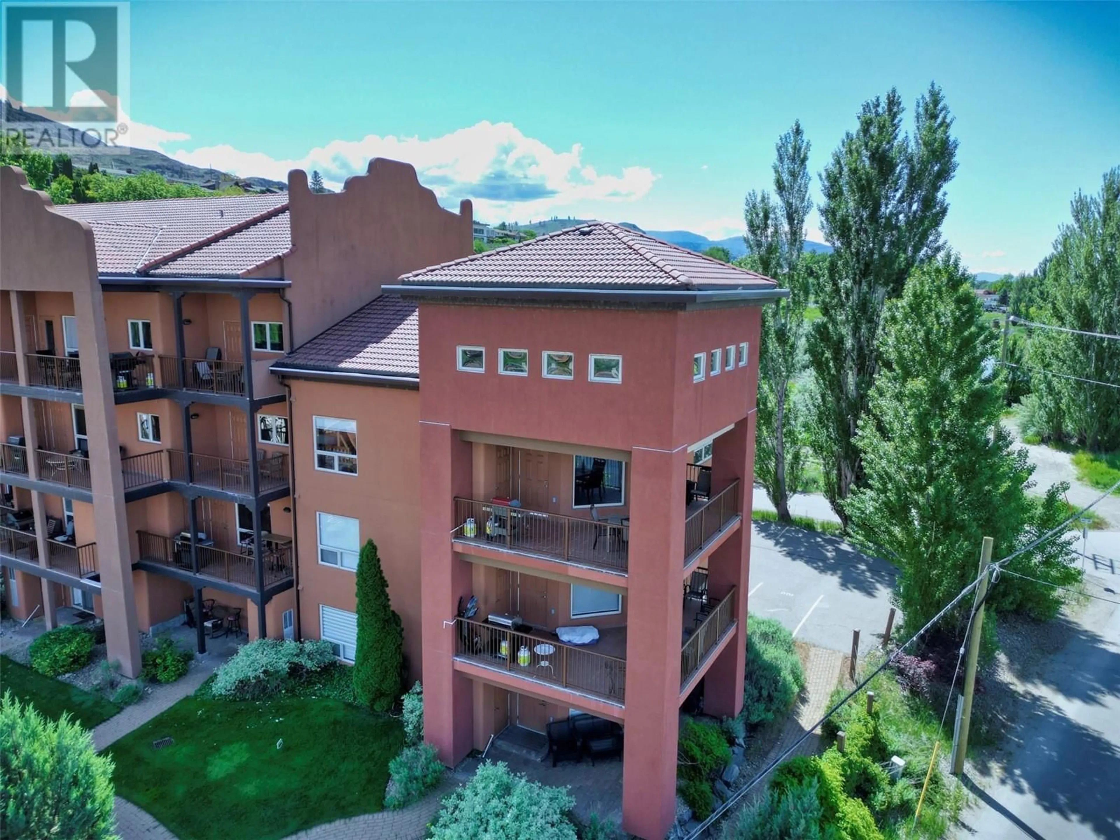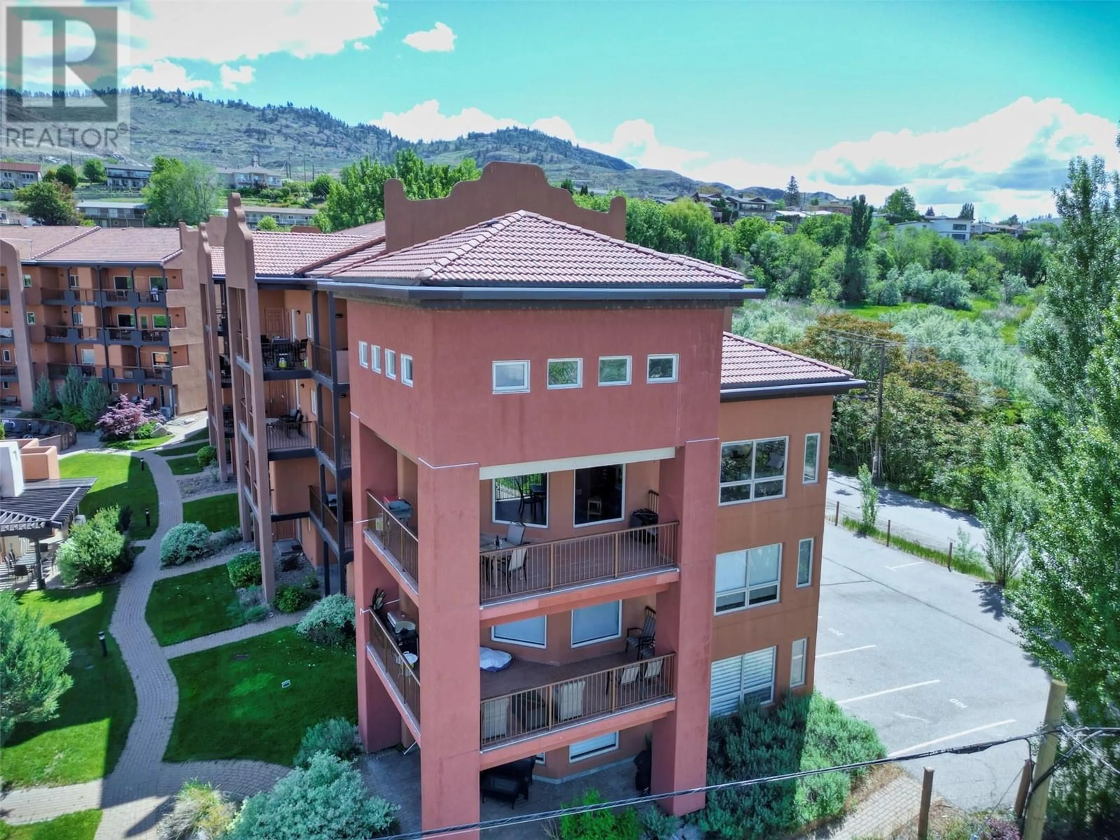300 - 4300 44TH AVENUE, Osoyoos, British Columbia V0H1V6
Contact us about this property
Highlights
Estimated valueThis is the price Wahi expects this property to sell for.
The calculation is powered by our Instant Home Value Estimate, which uses current market and property price trends to estimate your home’s value with a 90% accuracy rate.Not available
Price/Sqft$403/sqft
Monthly cost
Open Calculator
Description
WATERFRONT PENTHOUSE WITH EXTRA LOFT in ""LAKESHORE VILLAS"" complex, on Osoyoos Lake, the warmest freshwater lake in Canada, allowing for SHORT-TERM Rentals, LONG-TERM Rentals and/or year around permanent residence. The BEST UNIT in Lakeshore Villas, end unit, the only PENTHOUSE in the whole complex featuring a large wrap-around deck and BREATHTAKING LAKEVIEWS from every room. Spacious remodelled 2 bedroom and 2 bathroom, open concept floor plan, hardwood and tile flooring throughout, gourmet kitchen with granite countertops, master bedroom with en-suite, spacious guest bedroom with room for double beds and second bathroom with custom double steam shower. The complex includes a private WATERFRONT deck, a pool/hot tub and an exercise room. Excellent for a permanent residence, recreational, or income producing property. You can rent it out yourself or use a management company. Just across the street from the lake, lakefront walking paths, close to town, recreation, golf and all other amenities. BONUS: 300 sq ft in the loft above the unit which makes this unit unique in Lakeshore Villas but also unique in Osoyoos. Must see! (id:39198)
Property Details
Interior
Features
Main level Floor
Other
9'11'' x 5'0''Primary Bedroom
14'6'' x 12'6''Living room
18'1'' x 22'2''Laundry room
7'9'' x 4'4''Exterior
Features
Parking
Garage spaces -
Garage type -
Total parking spaces 1
Condo Details
Inclusions
Property History
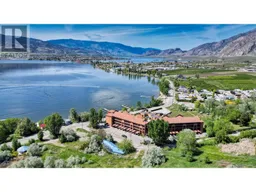 26
26
