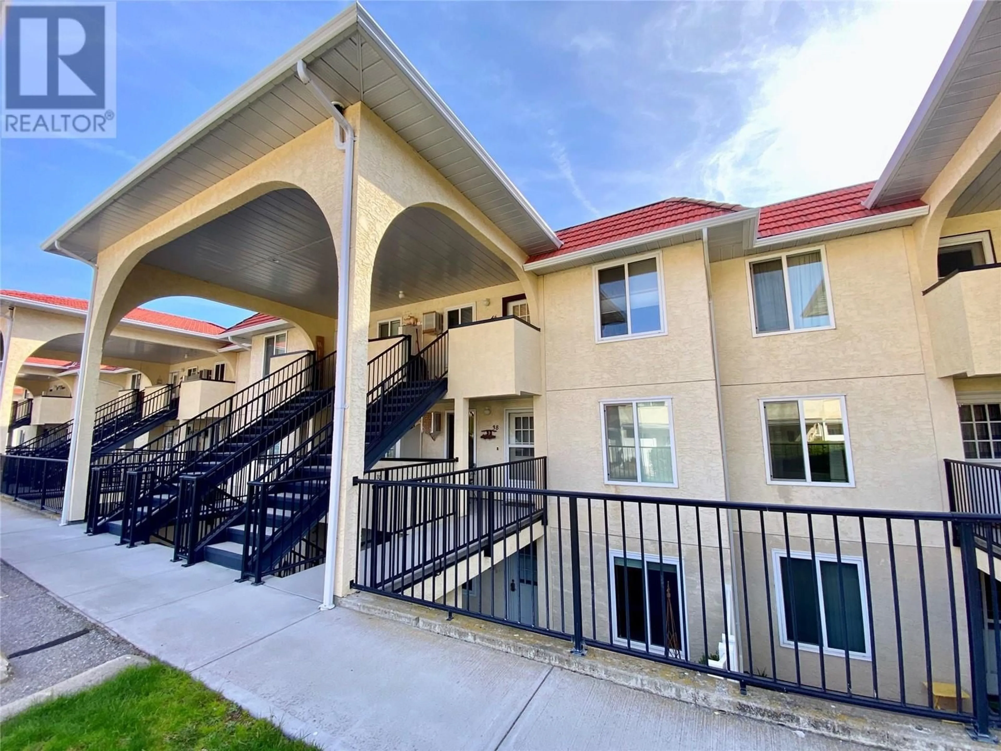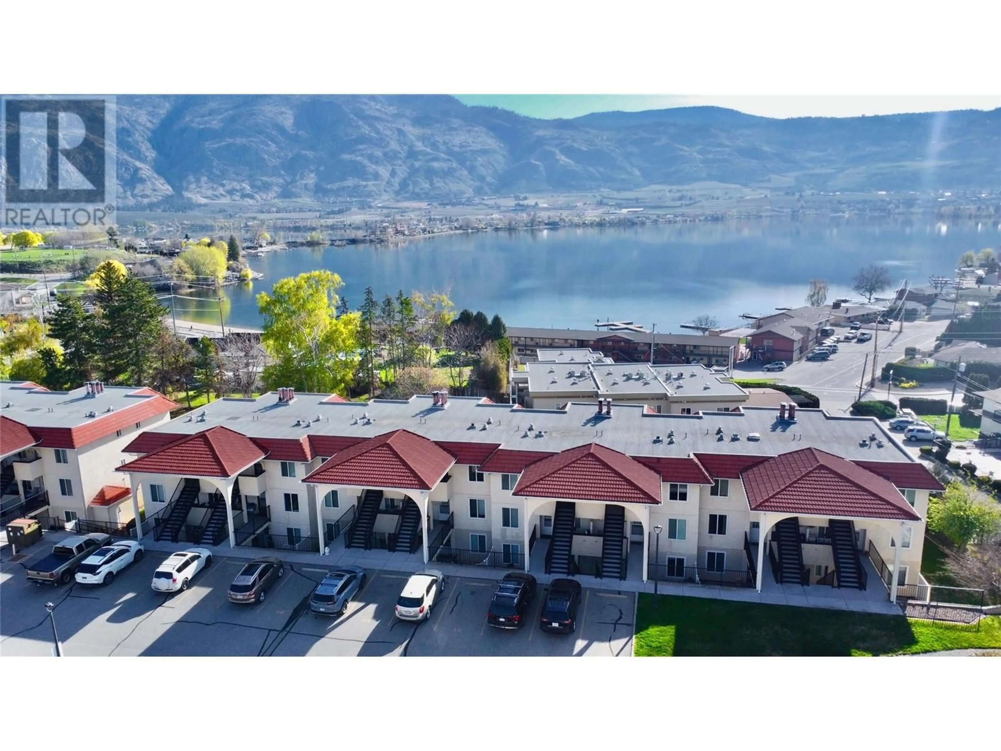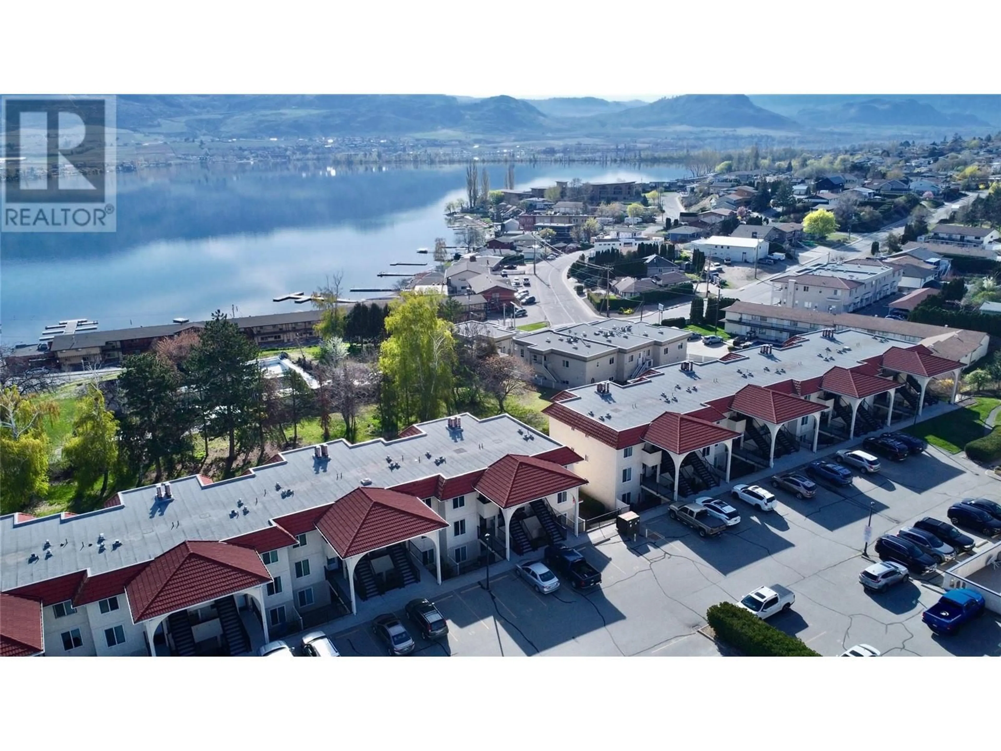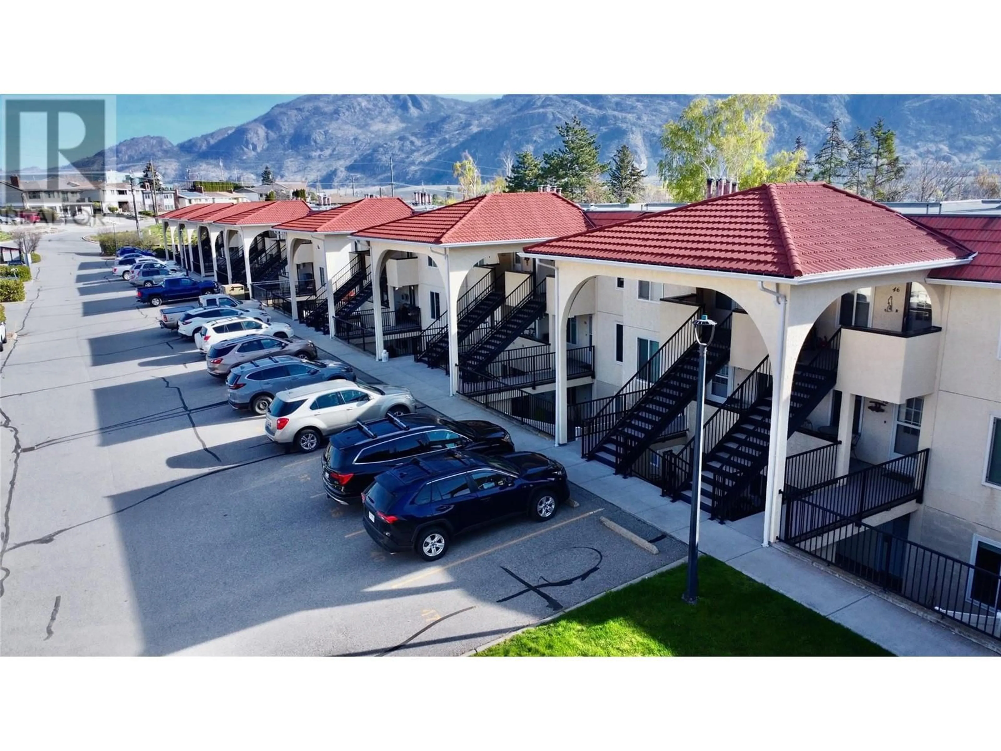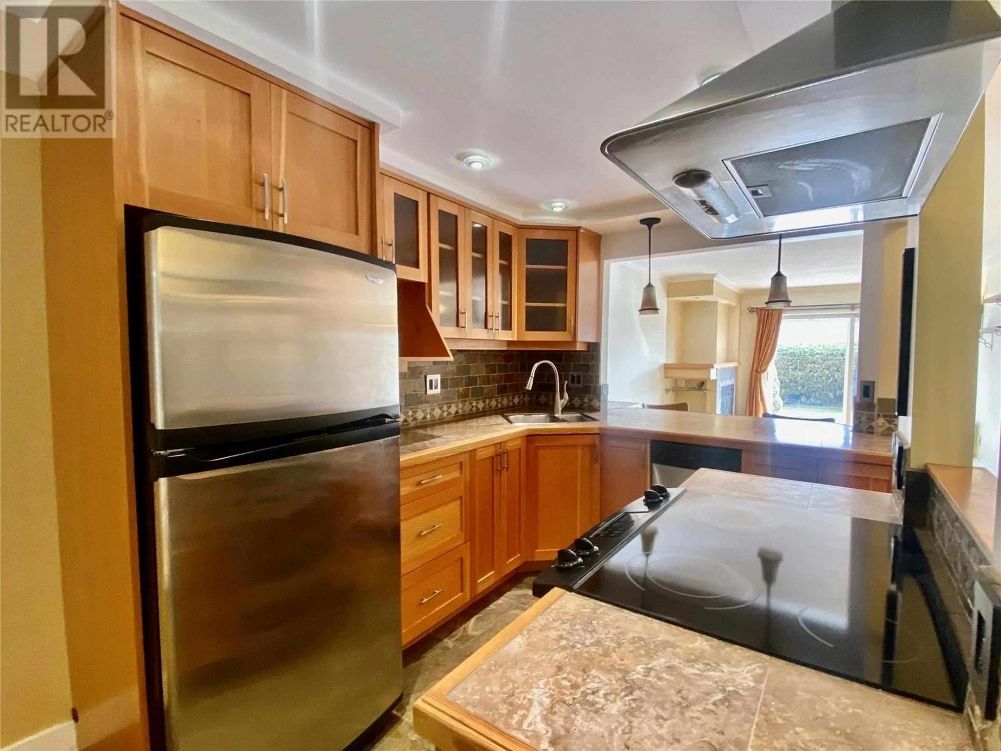30 - 9107 62ND AVENUE, Osoyoos, British Columbia V0H1V0
Contact us about this property
Highlights
Estimated ValueThis is the price Wahi expects this property to sell for.
The calculation is powered by our Instant Home Value Estimate, which uses current market and property price trends to estimate your home’s value with a 90% accuracy rate.Not available
Price/Sqft$410/sqft
Est. Mortgage$1,499/mo
Maintenance fees$248/mo
Tax Amount ()$2,761/yr
Days On Market4 days
Description
his beautifully custom-renovated 2-bedroom, 2-bathroom home at Casa Madera blends comfort, craftsmanship, and convenience in one of Osoyoos’ most desirable locations. Designed for both everyday living and entertaining, the home features a stunning open-concept kitchen complete with Fir Shaker cabinetry and a spacious peninsula bar—perfect for hosting friends and family. A warm and inviting wood-burning fireplace serves as a striking focal point, framed by architecturally styled millwork, crown mouldings, custom display nooks, and pre-wiring for in-wall sound speakers. Additional upgrades include hardwood flooring, new carpeting, and a central vacuum system. Your new home also offers a large pantry, a walk-in utility room, and an in-suite washer and dryer for added convenience. Step directly onto the sun protected outdoor patio area—ideal for relaxing. You are just moments from the sparkling waters of Osoyoos Lake at Legion Beach. Grab a coffee and treat from the local neighbourhood favorite: Sugar Quail Bakeshop- just around the corner. If you walk, bike, or take the scenic route into town, you’re never far from restaurants, beaches , shops, —yet still just outside the hustle and bustle of downtown. Casa Madera has resort-style amenities, including a saltwater pool, hot tub, and sauna. Two parking spaces, low strata fees, and close proximity to golf, hiking, and biking trails, this home ticks off all the boxes! (id:39198)
Property Details
Interior
Features
Main level Floor
Primary Bedroom
10'0'' x 12'0''Living room
13'0'' x 19'0''Kitchen
7'2'' x 15'0''3pc Ensuite bath
Exterior
Features
Parking
Garage spaces -
Garage type -
Total parking spaces 2
Condo Details
Amenities
Sauna
Inclusions
Property History
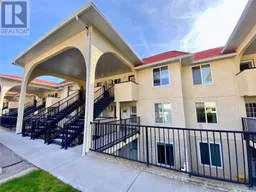 39
39
