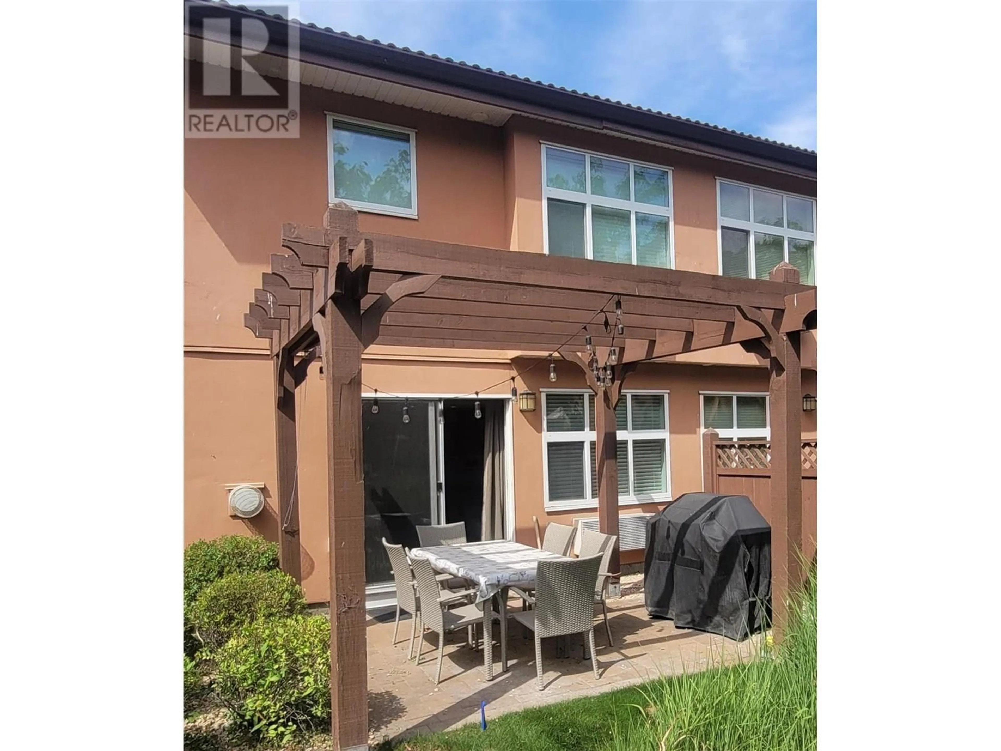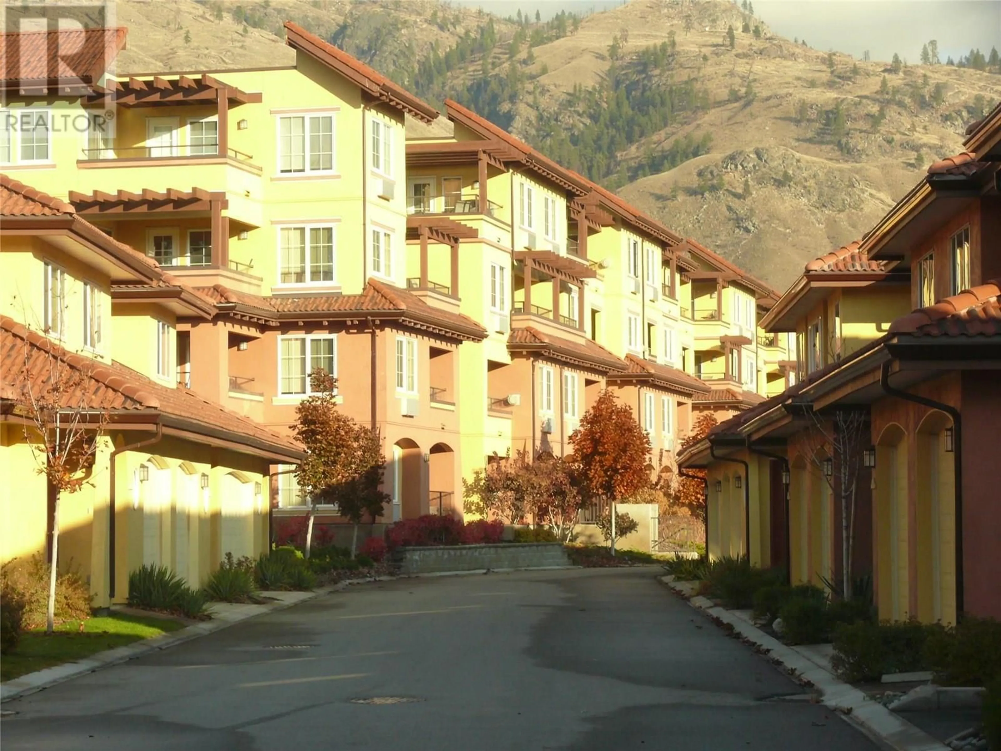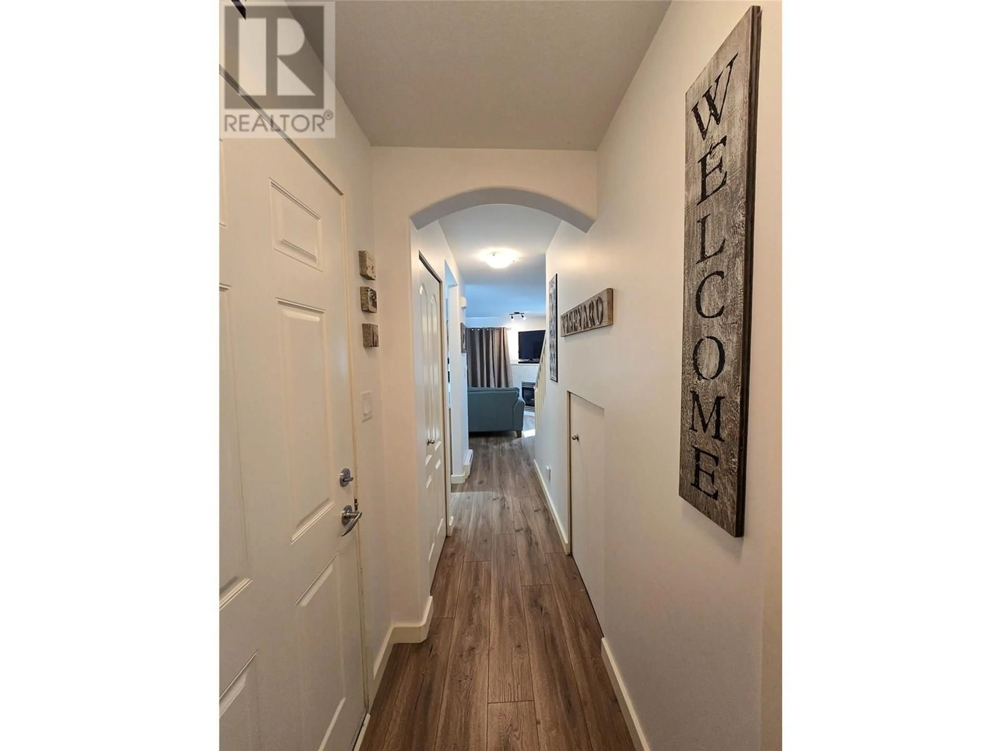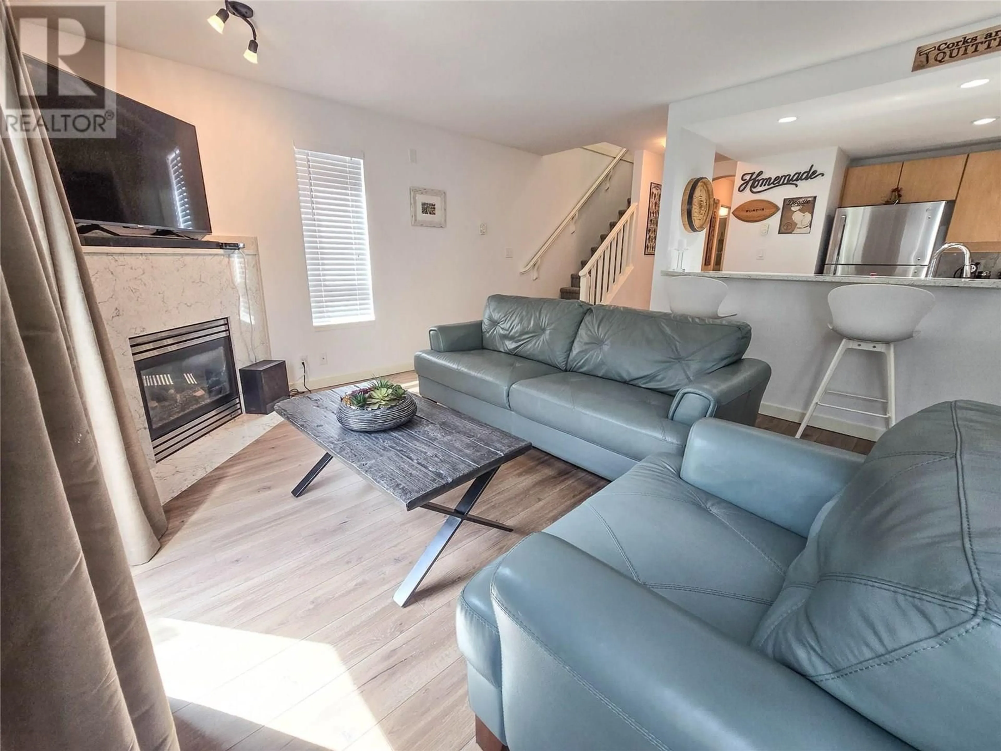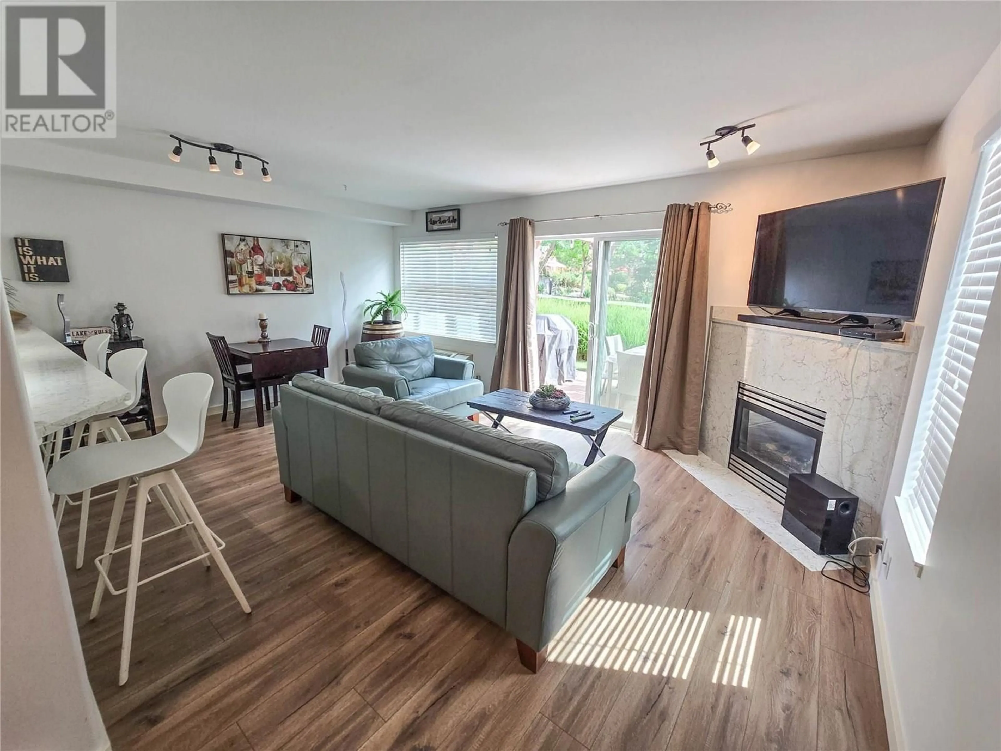27 - 7600 COTTONWOOD DRIVE, Osoyoos, British Columbia V0H1V3
Contact us about this property
Highlights
Estimated valueThis is the price Wahi expects this property to sell for.
The calculation is powered by our Instant Home Value Estimate, which uses current market and property price trends to estimate your home’s value with a 90% accuracy rate.Not available
Price/Sqft$564/sqft
Monthly cost
Open Calculator
Description
Welcome to Casa Del Lago, a premier lakefront gated community on the shores of Osoyoos Lake. This rarely offered END UNIT combines privacy, abundant natural light, and a host of recent upgrades to deliver the best in resort-style living. This beautifully updated 2-bedroom, 3-bathroom townhome features no neighbors above or below and is ideally located in the inner courtyard, just steps from the communities private dock, beach, and pool. Recent Upgrades: - All new high quality flooring throughout - Upgraded solid surface countertops - Refreshed fireplace surround, adding warmth and style to the living area The open-concept main floor features a cozy gas fireplace, and spacious living/dining areas that flow seamlessly onto your private patio with pergola, surrounded by mature professionally landscaped greenery. Upstairs are two generously sized bedrooms each having their own full ensuite bathrooms and a versatile nook-style ideal for a home office or reading space. Additional features: - Pet friendly complex with no age restriction - Minutes to golf courses, wineries and year round outdoor recreation - Ideal as a primary residence, vacation home or investment property Experience lake front living at it's finest in this move-in ready, upgraded end unit at Casa Del Lago. All measurements are approximate and should be verified if important. (id:39198)
Property Details
Interior
Features
Second level Floor
3pc Ensuite bath
Primary Bedroom
13' x 15'7''4pc Bathroom
Bedroom
10'8'' x 12'Exterior
Features
Parking
Garage spaces -
Garage type -
Total parking spaces 1
Condo Details
Inclusions
Property History
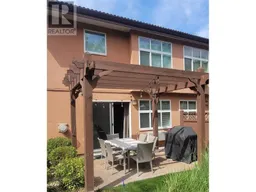 26
26
