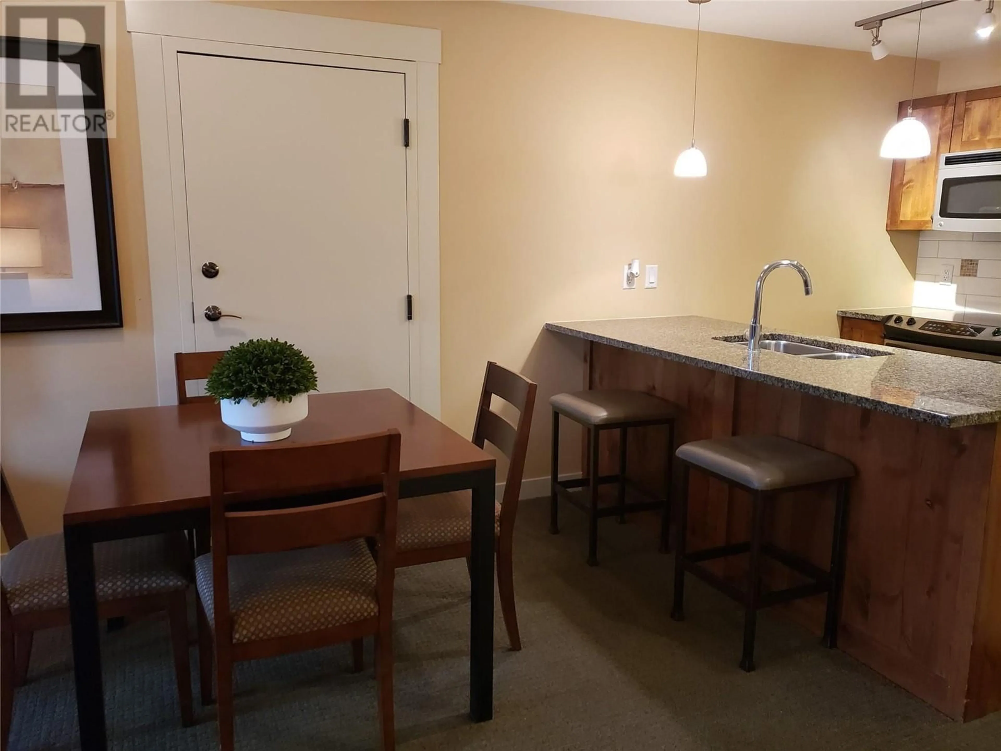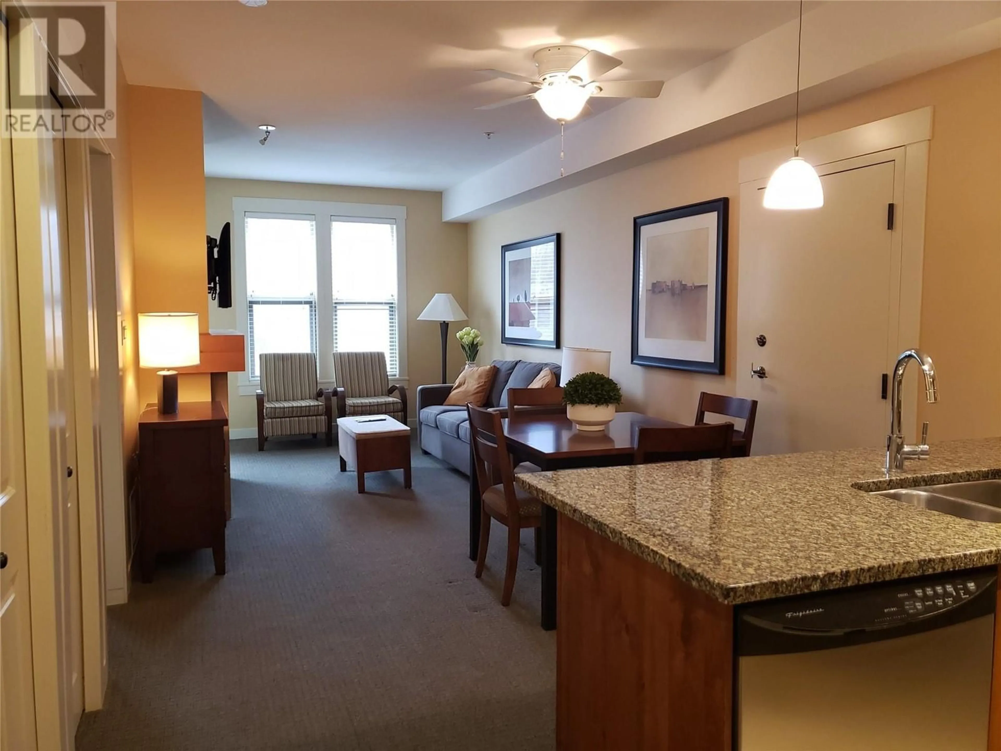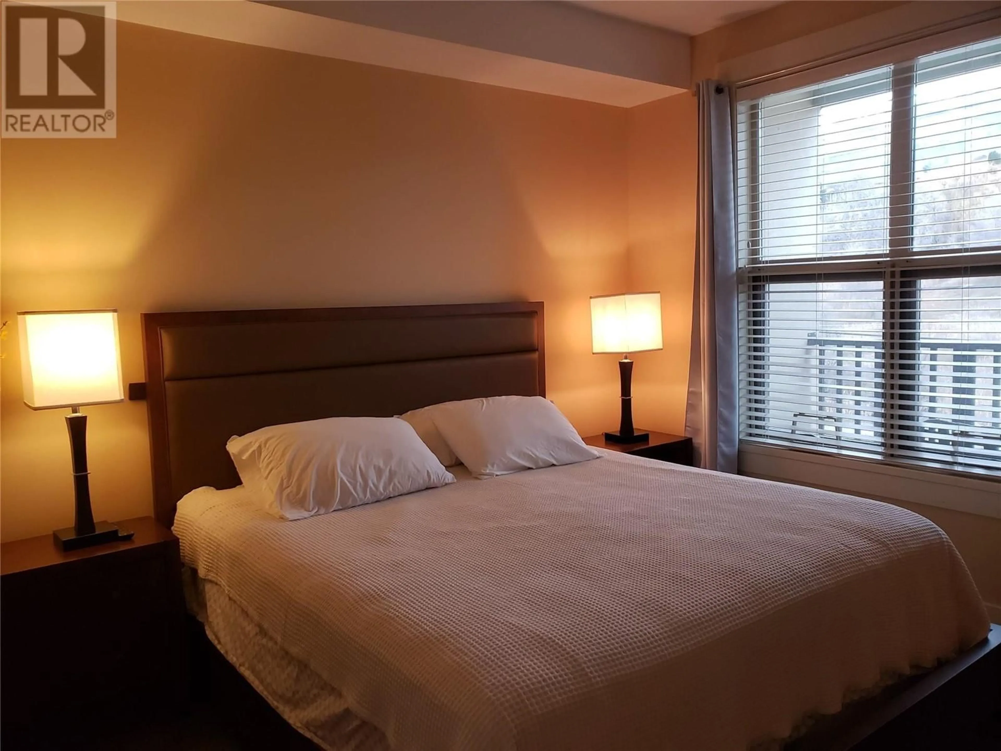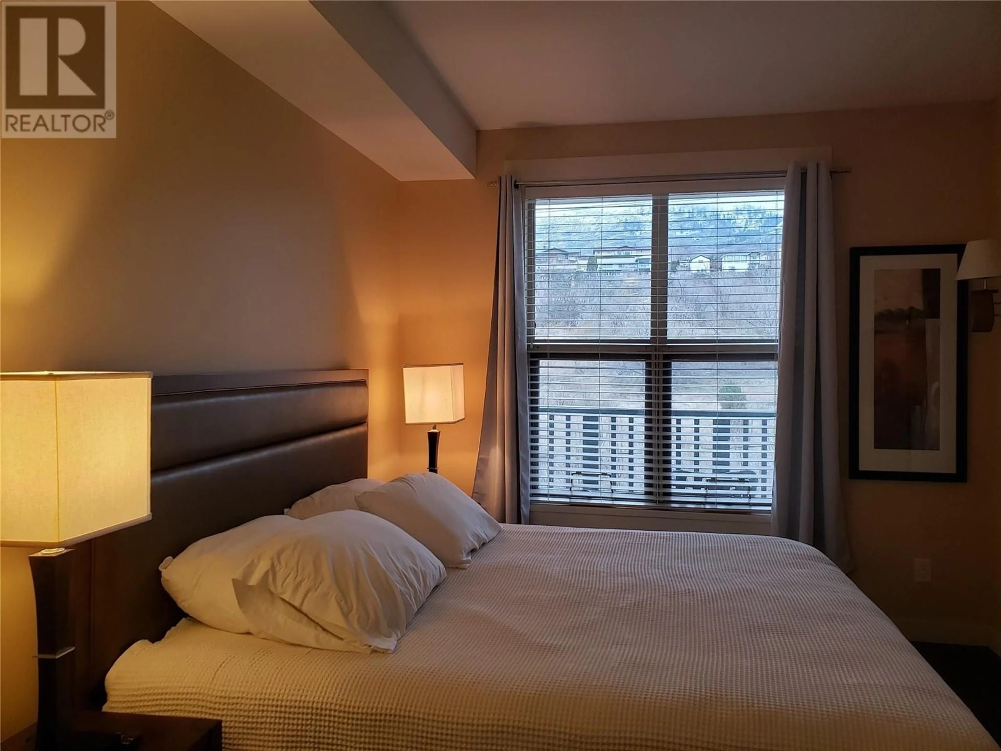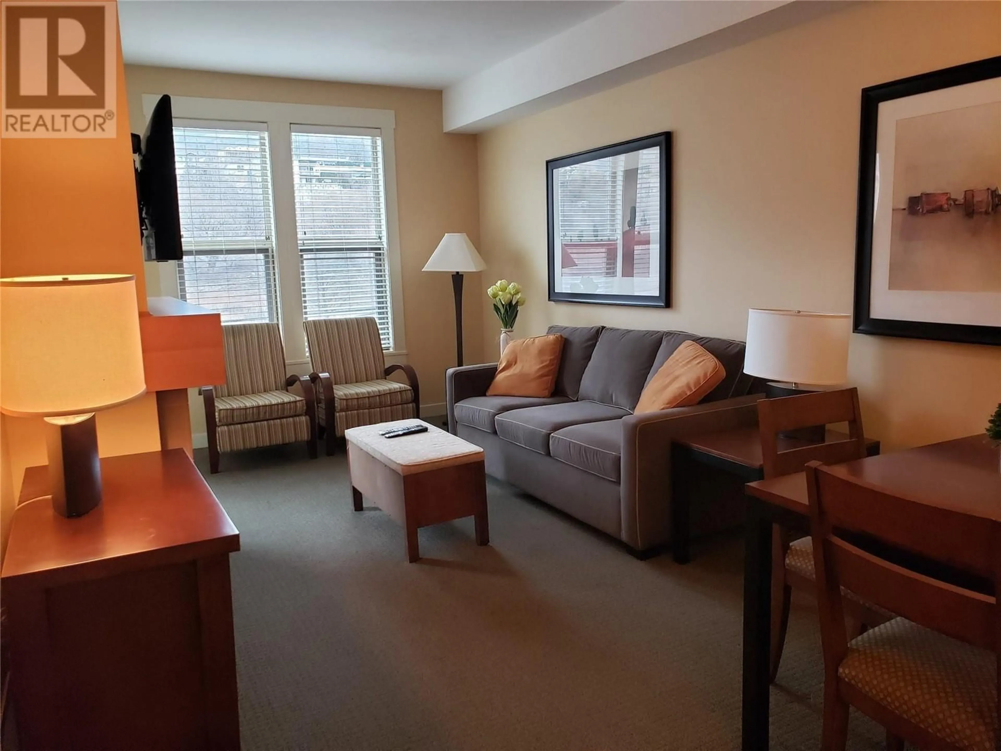4200 LAKESHORE Drive Unit# 234, Osoyoos, British Columbia V0H1V6
Contact us about this property
Highlights
Estimated ValueThis is the price Wahi expects this property to sell for.
The calculation is powered by our Instant Home Value Estimate, which uses current market and property price trends to estimate your home’s value with a 90% accuracy rate.Not available
Price/Sqft$551/sqft
Est. Mortgage$1,479/mo
Maintenance fees$665/mo
Tax Amount ()-
Days On Market29 days
Description
1 Bedroom mountain view at Walnut Beach Resort. Rarely available unit for full-time living. 4' walk-in shower. 2 wall mounted TV's, Fully furnished ready to move in. This Resort has a year round swimming pool and 2 hot tubs. There is a fitness room, BBQ's for your use, dining room with service inside or enjoy the outdoor patio with lake and pool views. Not travelling out of Canada anymore? Come enjoy Osoyoos's milder winters and warm sunshine the rest of the year. Come and go as you please and not worry that your room won't be available. Walnut Beach has a private beach, seating or loungers available on the beach. Do you have a boat? Moorage available on a first come basis. Walk trails, hiking, golfing, world class wineries and distilleries. Call your agent today to book your viewing. Don't wait these units don't come available often. (id:39198)
Property Details
Interior
Features
Main level Floor
4pc Bathroom
Living room
22'0'' x 11'0''Kitchen
8'0'' x 7'0''Primary Bedroom
12'2'' x 10'0''Exterior
Features
Parking
Garage spaces 1
Garage type Underground
Other parking spaces 0
Total parking spaces 1
Condo Details
Amenities
Cable TV, Laundry - Coin Op, Whirlpool
Inclusions
Property History
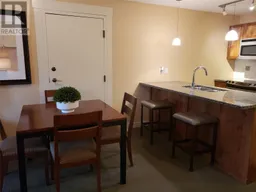 55
55
