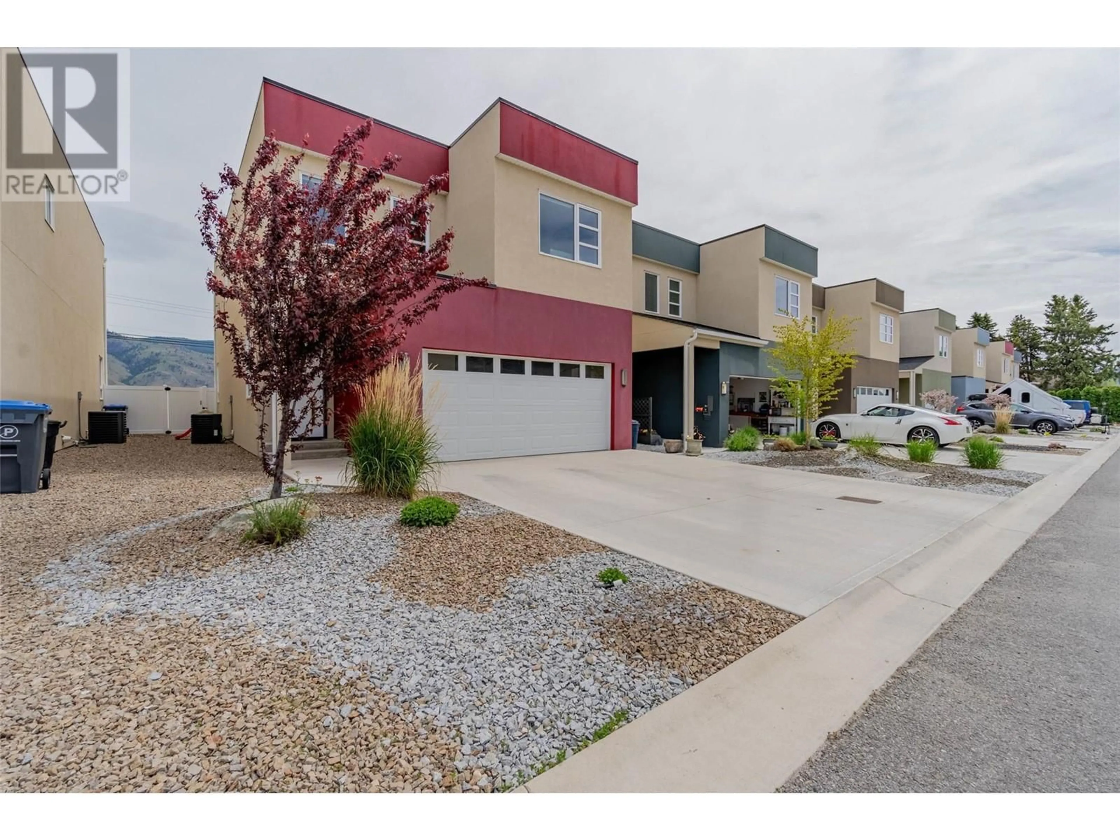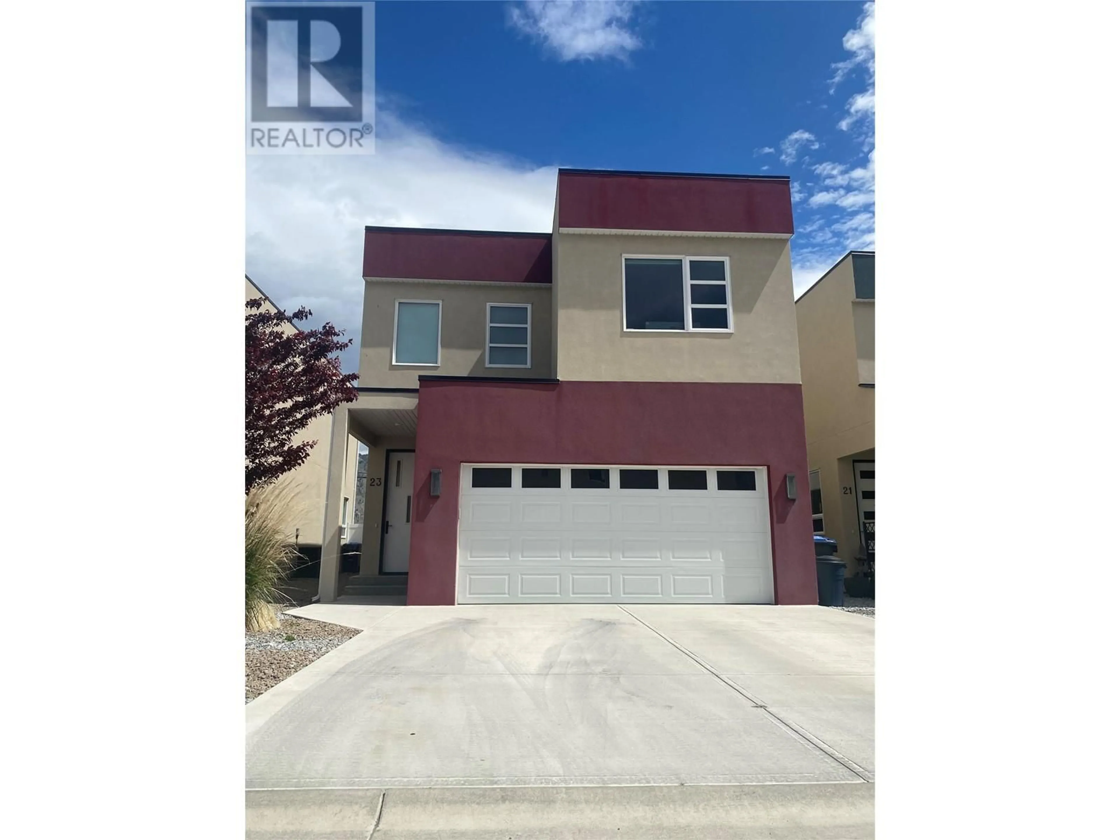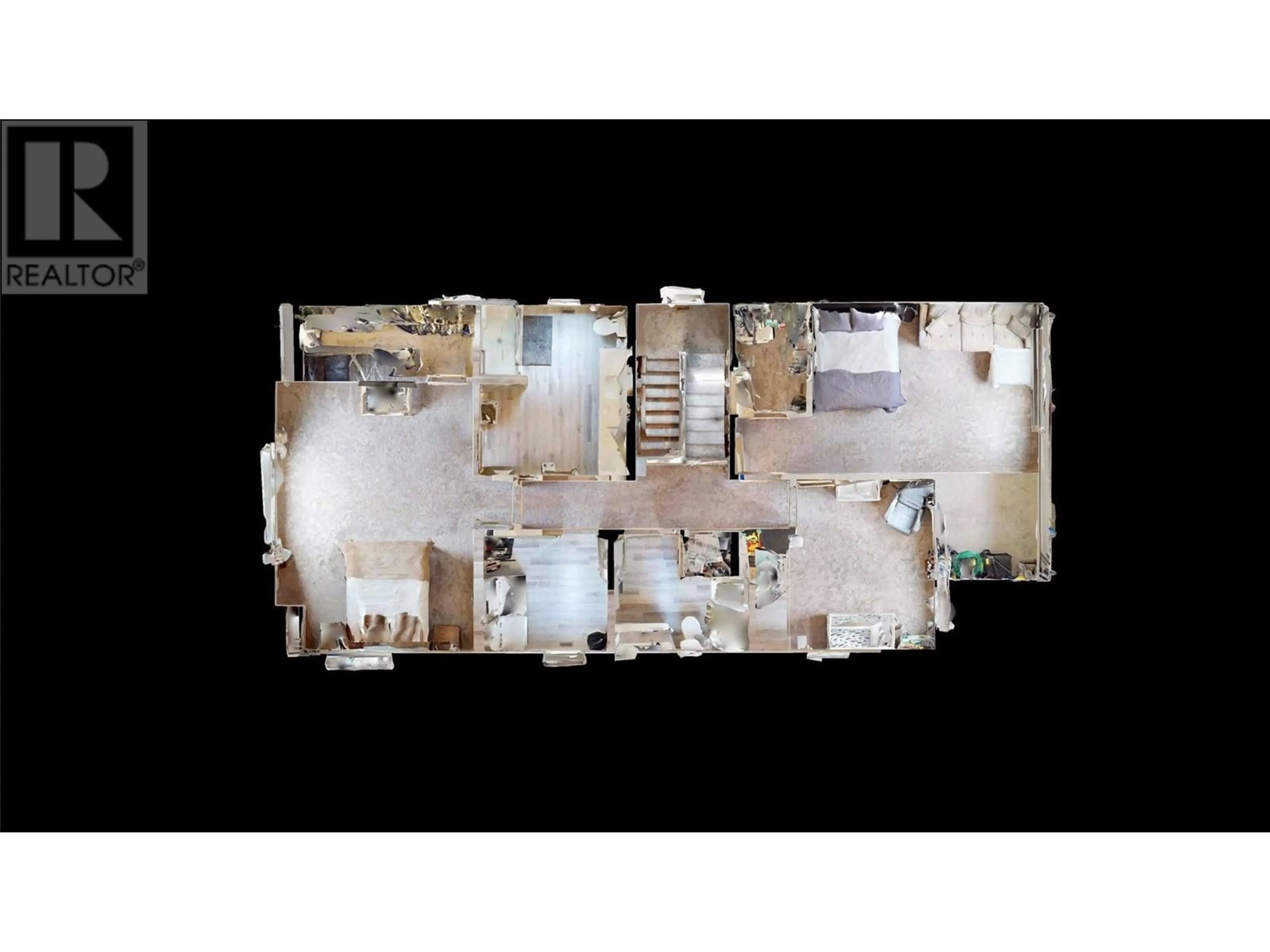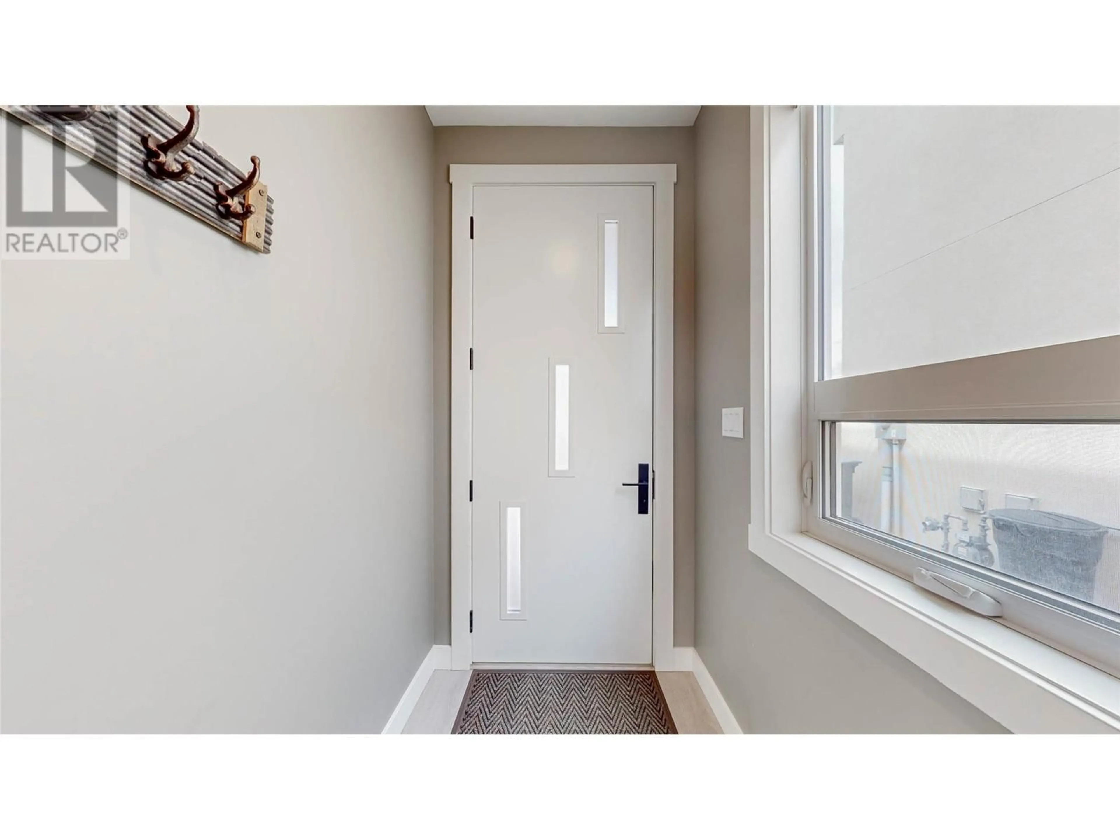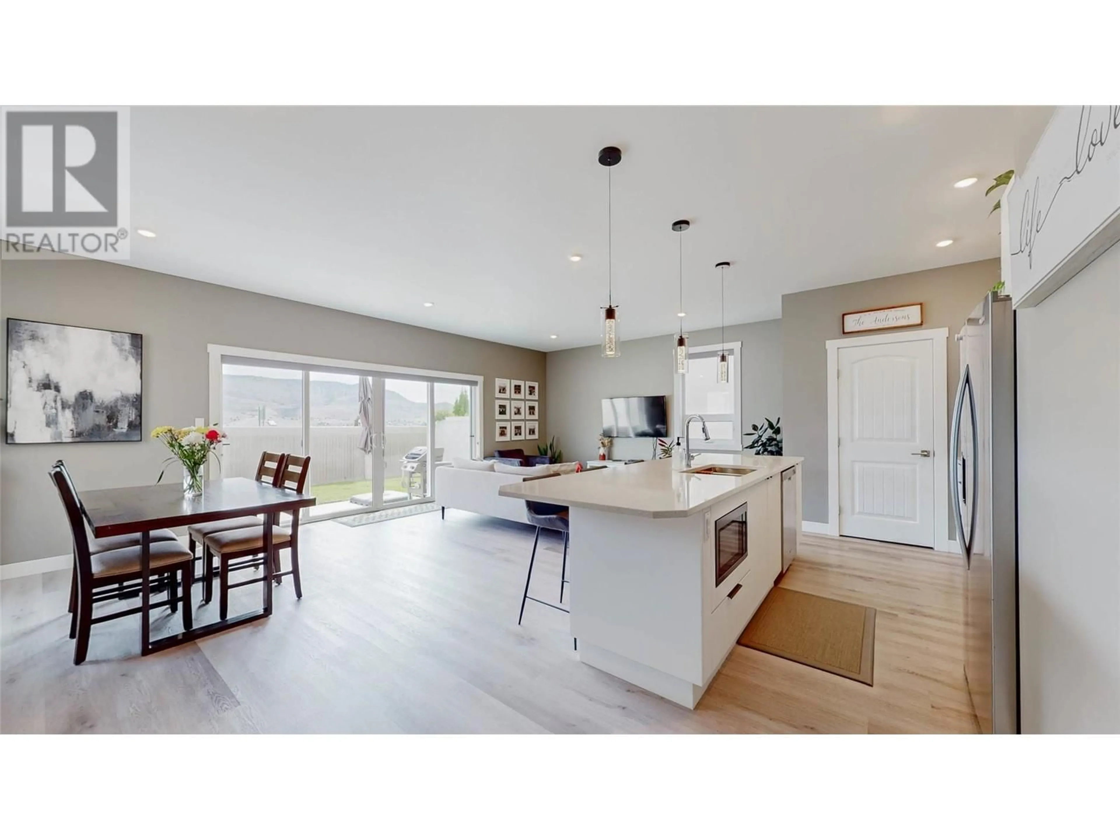23 RAVEN COURT, Osoyoos, British Columbia V0H1V0
Contact us about this property
Highlights
Estimated valueThis is the price Wahi expects this property to sell for.
The calculation is powered by our Instant Home Value Estimate, which uses current market and property price trends to estimate your home’s value with a 90% accuracy rate.Not available
Price/Sqft$362/sqft
Monthly cost
Open Calculator
Description
Modern 3 bedroom 3 bathroom home in one of Osoyoos's newer subdivisions!! Very open floor plan, great for entertaining, tasteful finishings, good sized pantry, large island in the kitchen. Oversized bedrooms with large closets. A fenced backyard for children and pets. Attached double garage. This home is move in ready AND under warranty still!! Close to Everything. Measurements are from builders plans, please verify if important. Quick Possession!! (id:39198)
Property Details
Interior
Features
Second level Floor
Primary Bedroom
14'0'' x 24'0''4pc Ensuite bath
4pc Ensuite bath
Bedroom
12'8'' x 14'9''Exterior
Parking
Garage spaces -
Garage type -
Total parking spaces 2
Property History
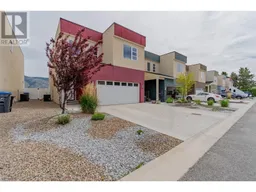 35
35
