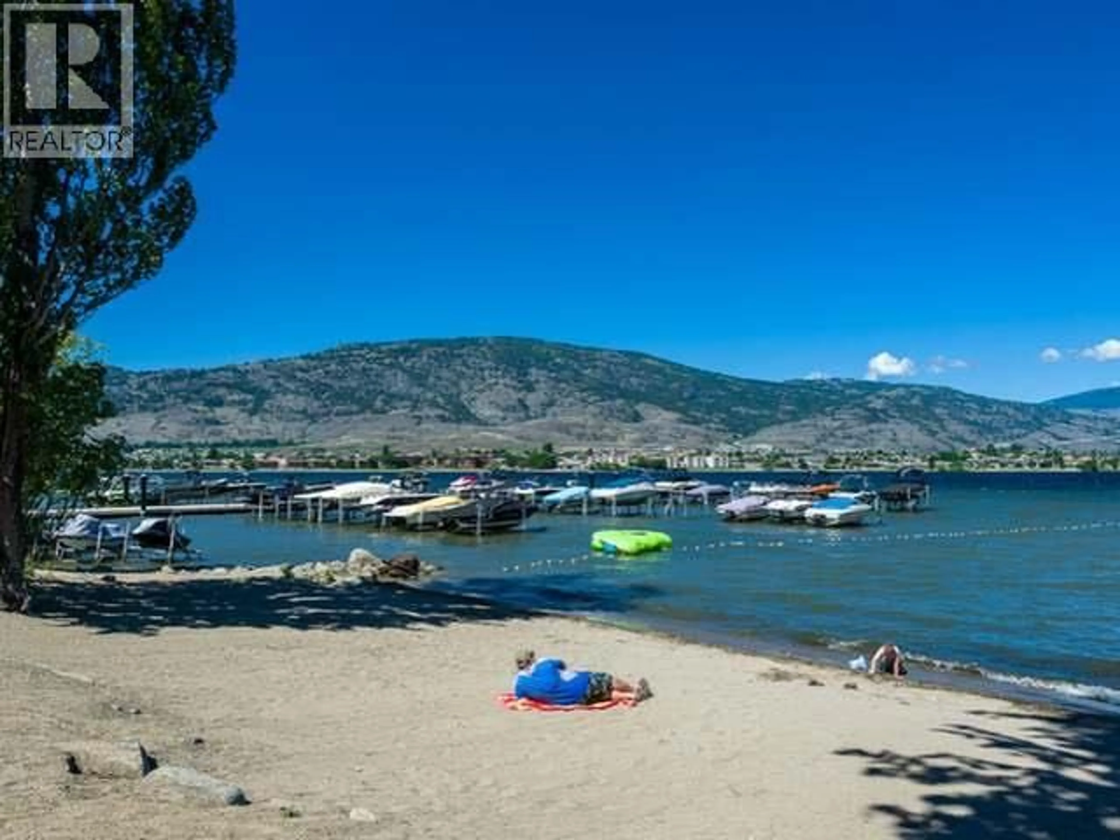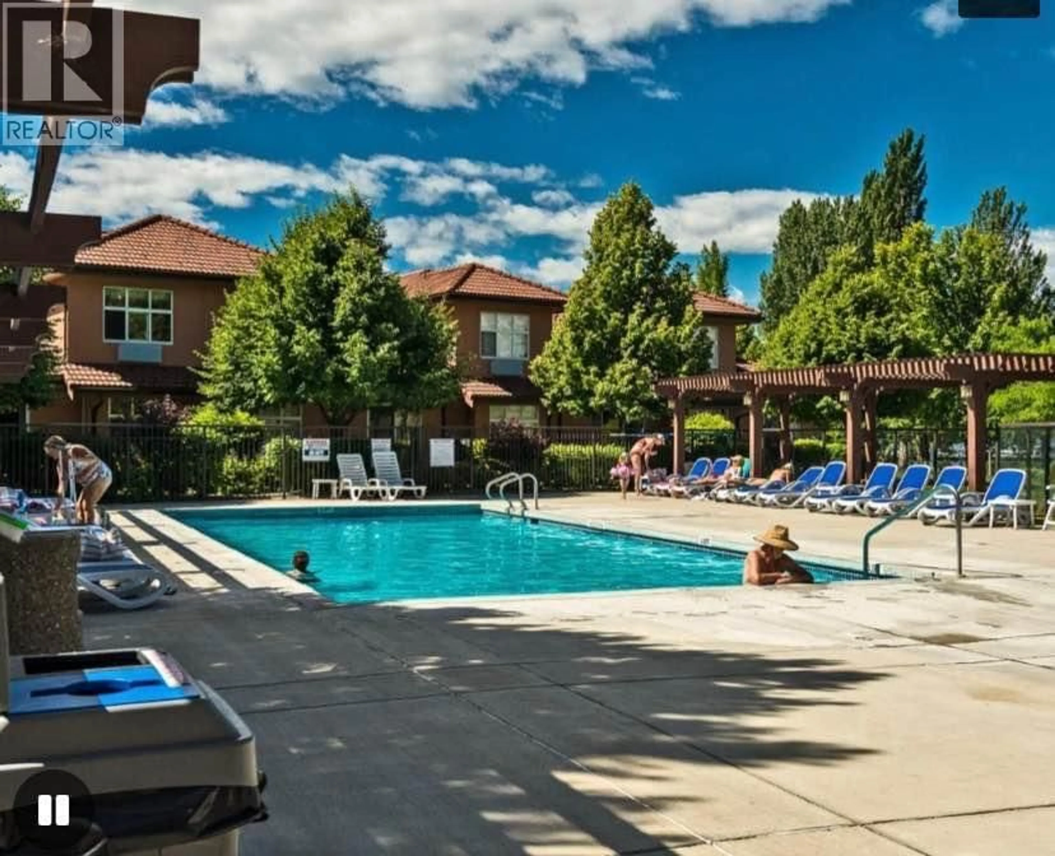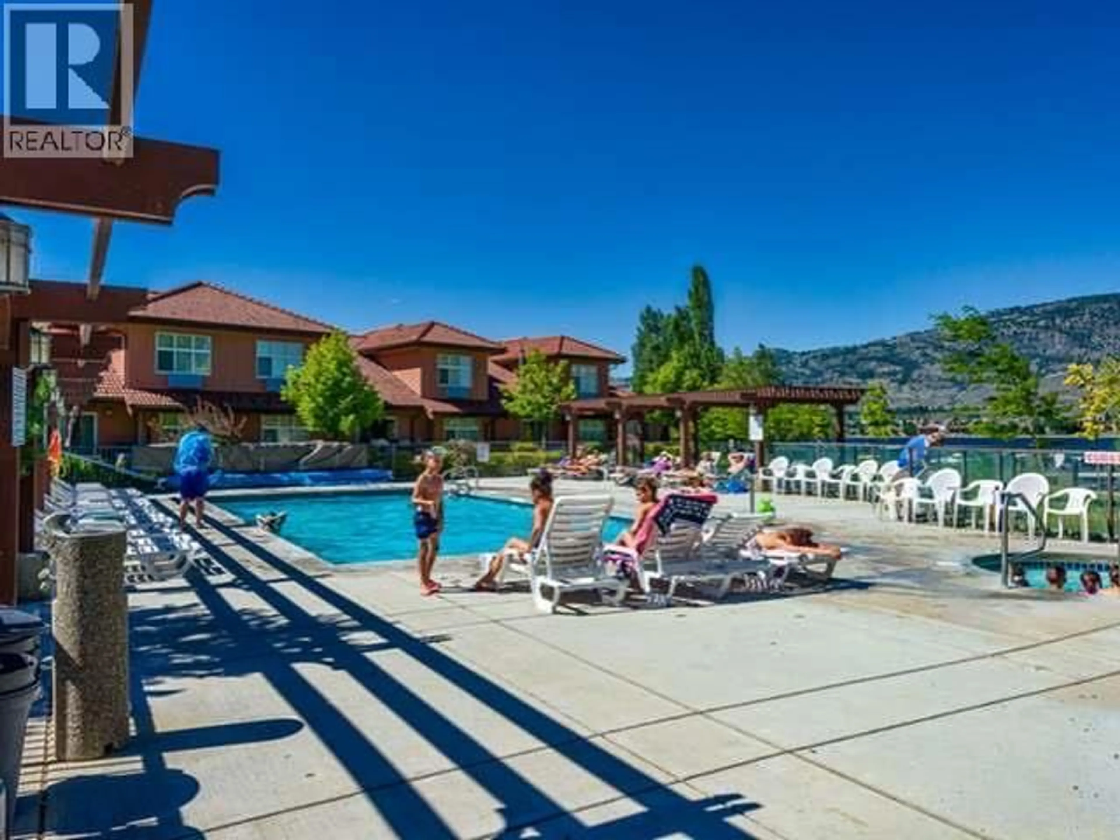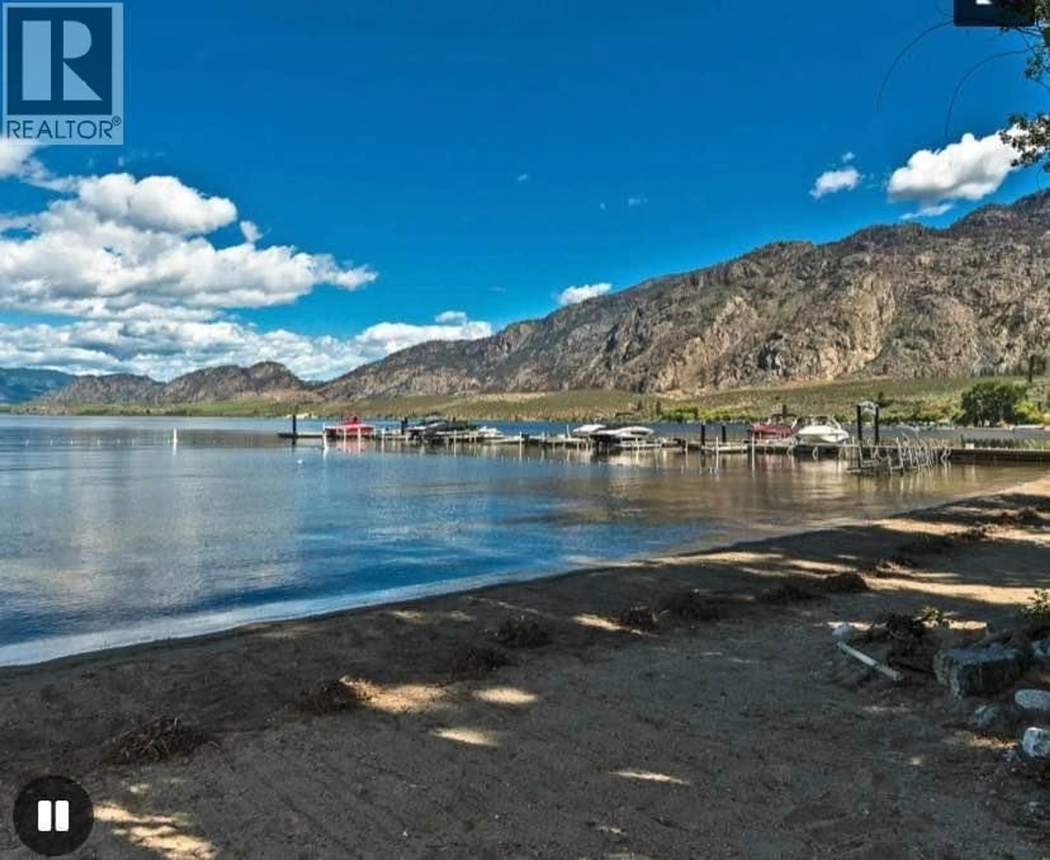216 - 7600 COTTONWOOD DRIVE, Osoyoos, British Columbia V0H1V3
Contact us about this property
Highlights
Estimated valueThis is the price Wahi expects this property to sell for.
The calculation is powered by our Instant Home Value Estimate, which uses current market and property price trends to estimate your home’s value with a 90% accuracy rate.Not available
Price/Sqft$496/sqft
Monthly cost
Open Calculator
Description
Absolutely gorgeous CORNER UNIT in Casa Del Lago, one of the most desirable WATERFRONT COMPLEXES in Osoyoos that offers a great club house with fitness and games rooms, outdoor swimming pool, hot tub, 400 feet of private sandy beach, reflection pool, guest suite, dock & beautifully landscaped grounds. One of the best layouts in the complex, the largest 1bdrm + den (806sft), this great unit features laminate and tile floors throughout, gas fireplace, in suite laundry, spacious and bright bedroom, double door bathroom, large windows and sliding doors from the livingroom and bedroom to an extra-large corner balcony (12'x11'). The den can be used as an office or can be converted into an extra bedroom with a bunk bed or hide-a-bed for guests. The complex also features secure underground parking and visitor parking and allows rentals (minimum 1 month), pets and no age restriction. Great investment property, summer getaway or to live in all year around. (id:39198)
Property Details
Interior
Features
Main level Floor
4pc Bathroom
Den
7'6'' x 8'5''Primary Bedroom
12'0'' x 13'10''Kitchen
8'5'' x 10'2''Exterior
Features
Parking
Garage spaces -
Garage type -
Total parking spaces 1
Condo Details
Amenities
Clubhouse
Inclusions
Property History
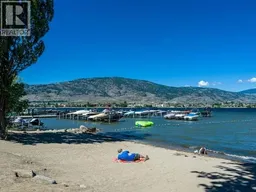 35
35
