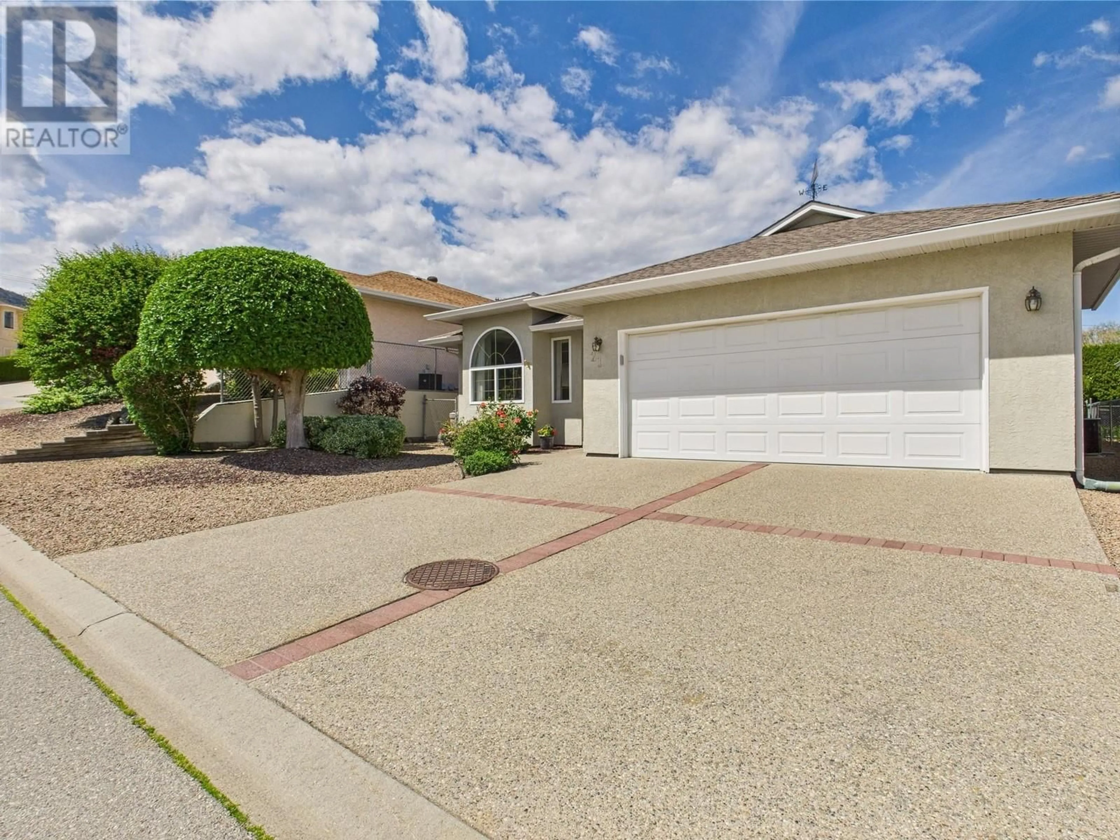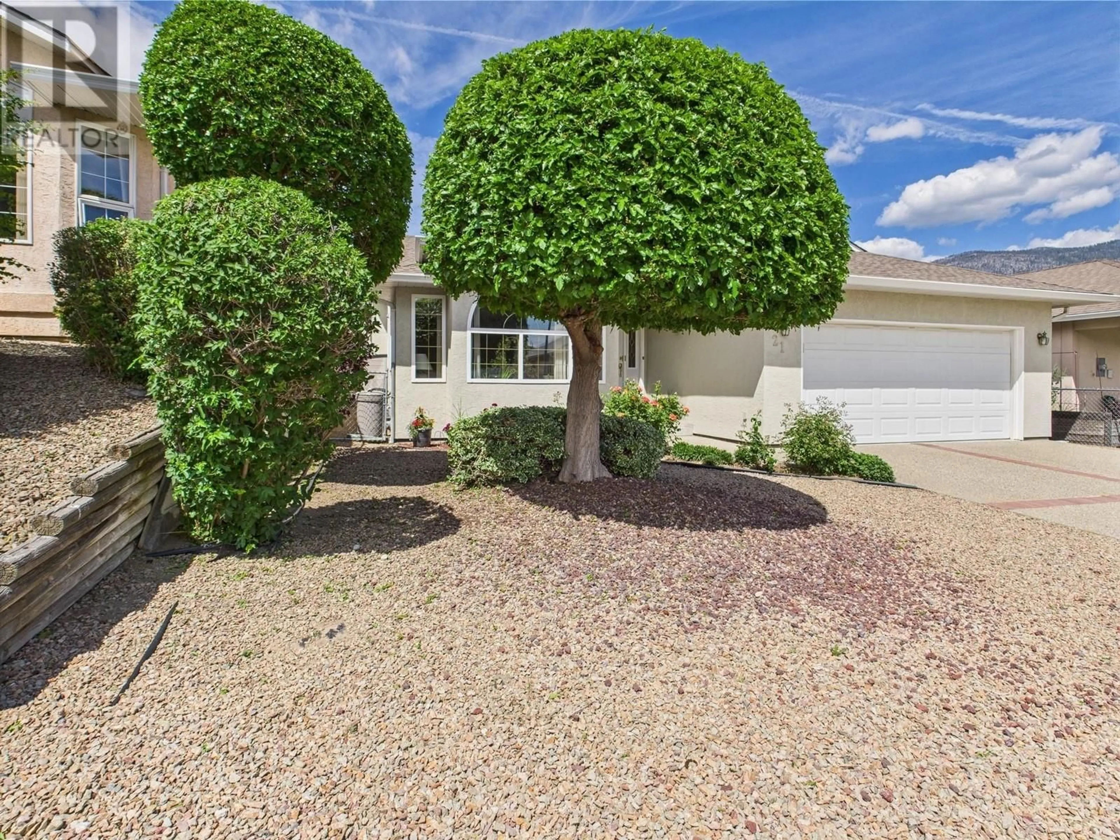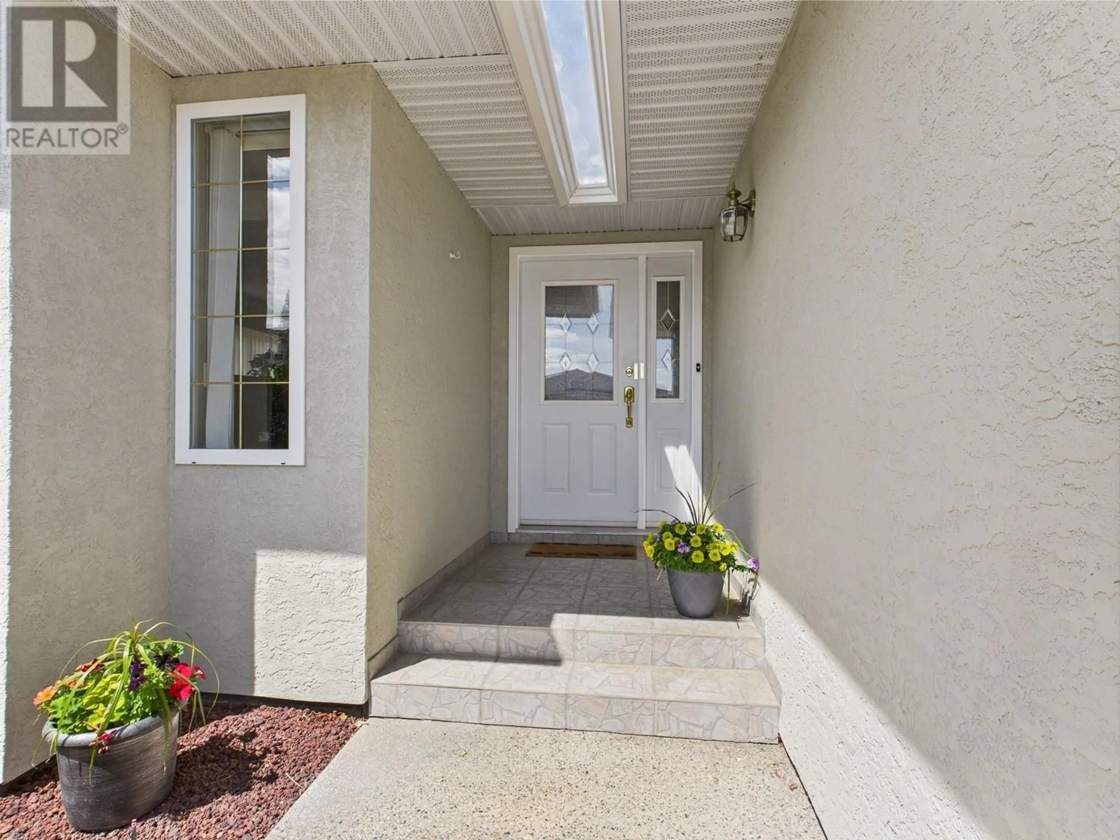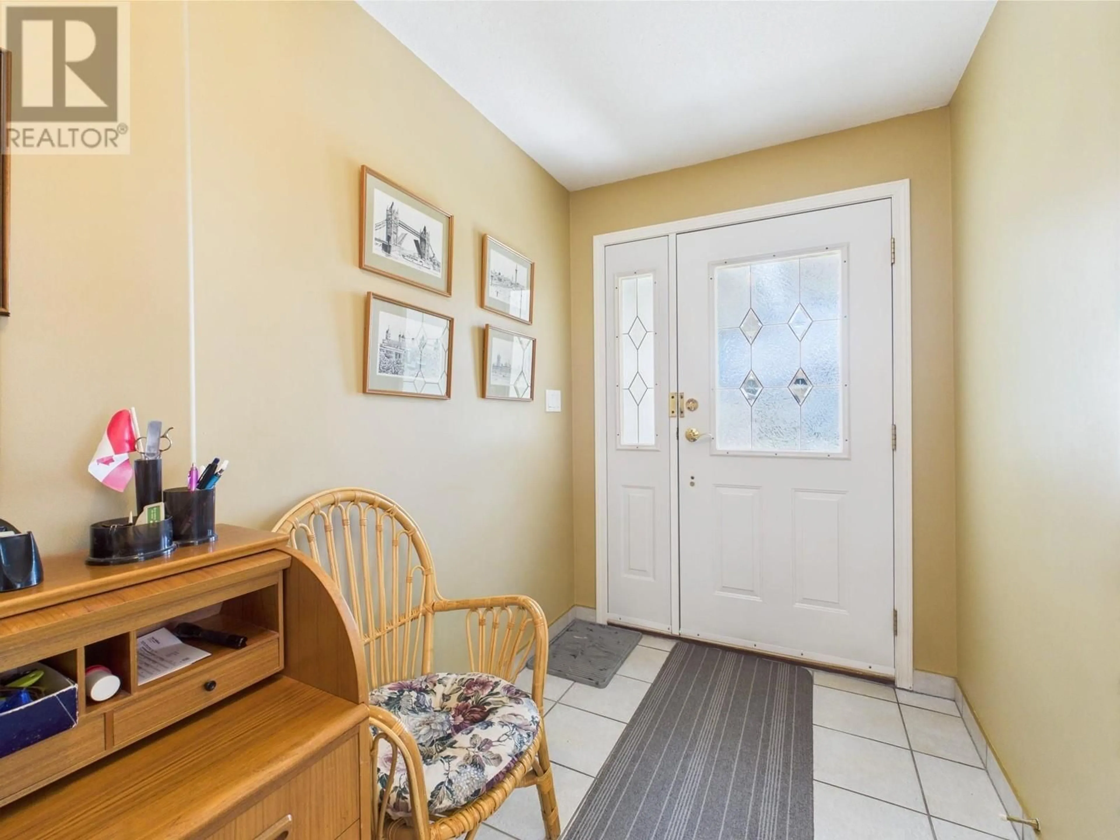21 SANDPIPER PLACE, Osoyoos, British Columbia V0H1V5
Contact us about this property
Highlights
Estimated ValueThis is the price Wahi expects this property to sell for.
The calculation is powered by our Instant Home Value Estimate, which uses current market and property price trends to estimate your home’s value with a 90% accuracy rate.Not available
Price/Sqft$408/sqft
Est. Mortgage$2,787/mo
Tax Amount ()$3,311/yr
Days On Market18 days
Description
Welcome to 21 Sandpiper Place—a beautifully maintained one-level home in one of Osoyoos’ most central and walkable neighbourhoods. Located on a quiet cul-de-sac, you’re just steps from downtown, beaches, parks, the elementary school, curling club, and hockey arena. Featuring 3 bedrooms and 2 bathrooms, this home blends comfort and character with imported tile, glass block accents, a marble gas fireplace, and a skylight that fills the space with natural light. The layout is open and functional, with roughed-in central vac, an attached double garage, and an EV charger included for your electric vehicle. The roof is in excellent condition, and the street leading in is currently being freshly repaved—adding to curb appeal and long-term value. Well cared for and move-in ready, this home is priced right at the current assessed value. A rare find in a location that truly offers it all. (id:39198)
Property Details
Interior
Features
Main level Floor
Primary Bedroom
13'6'' x 11'7''Bedroom
9'7'' x 10'3''Bedroom
10'6'' x 11'Laundry room
9'1'' x 7'Exterior
Parking
Garage spaces -
Garage type -
Total parking spaces 2
Property History
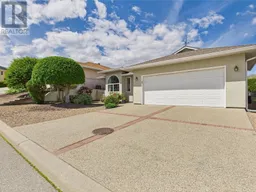 39
39
