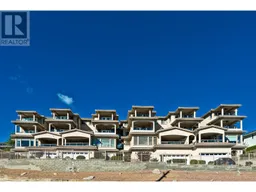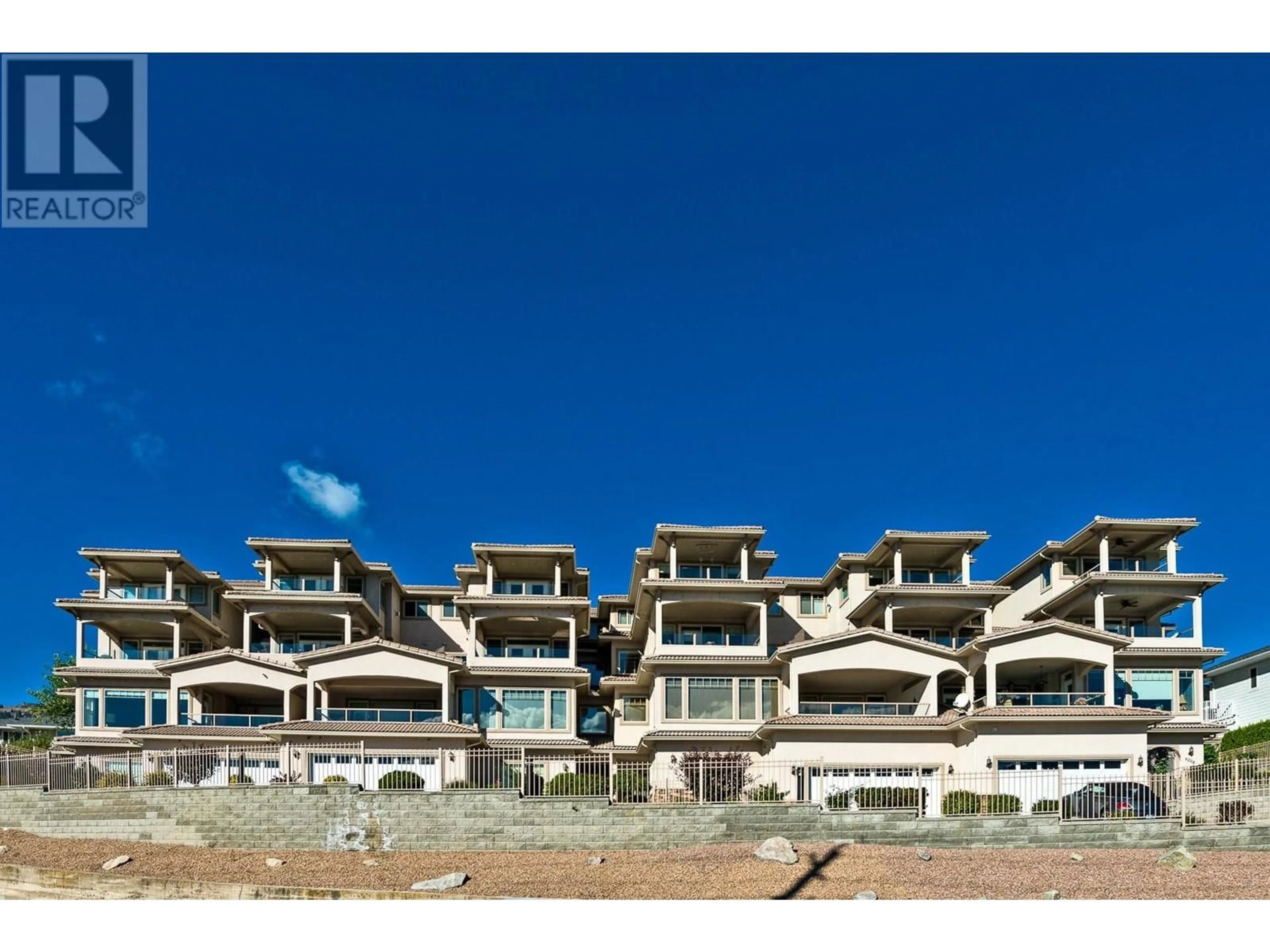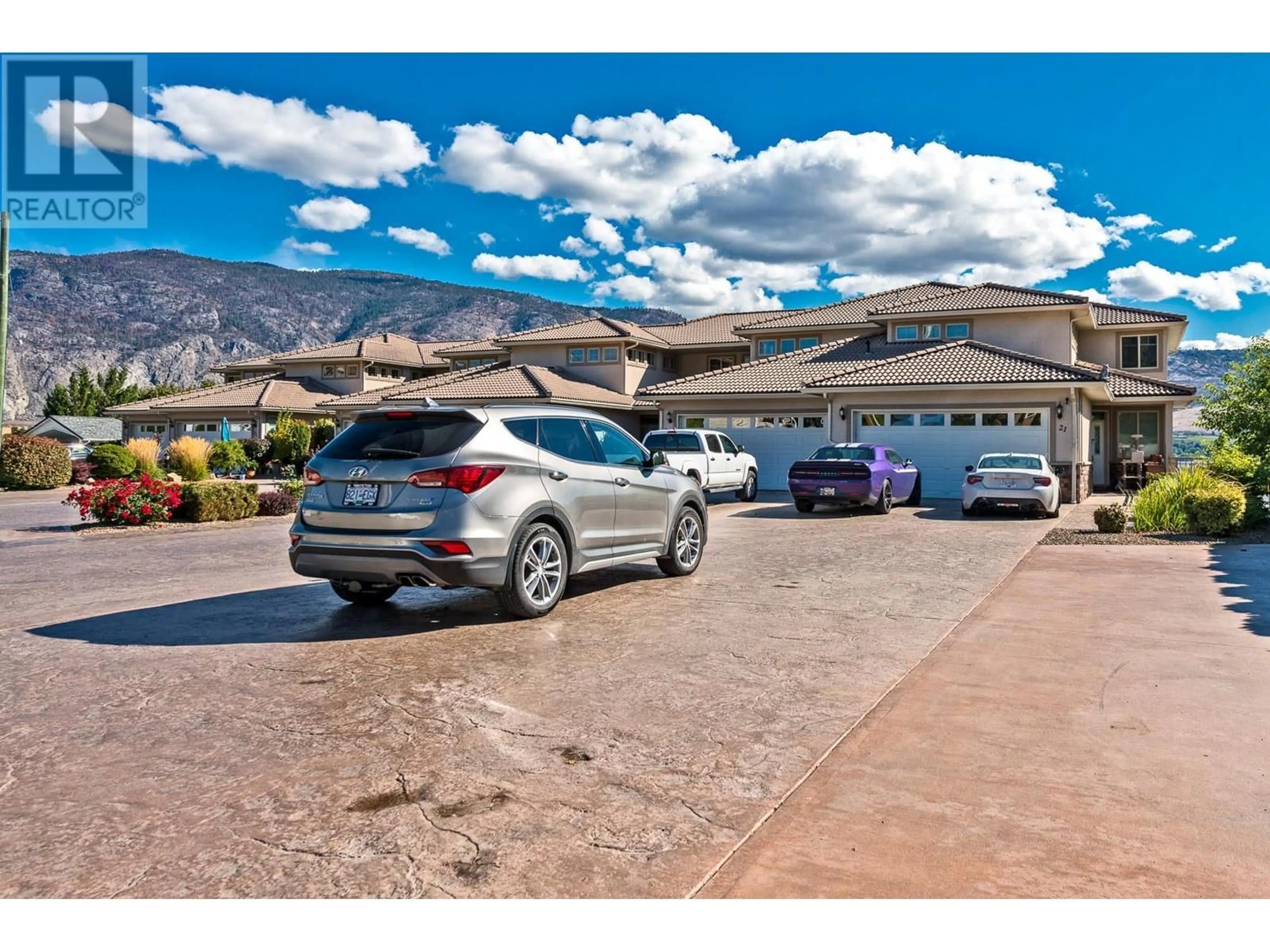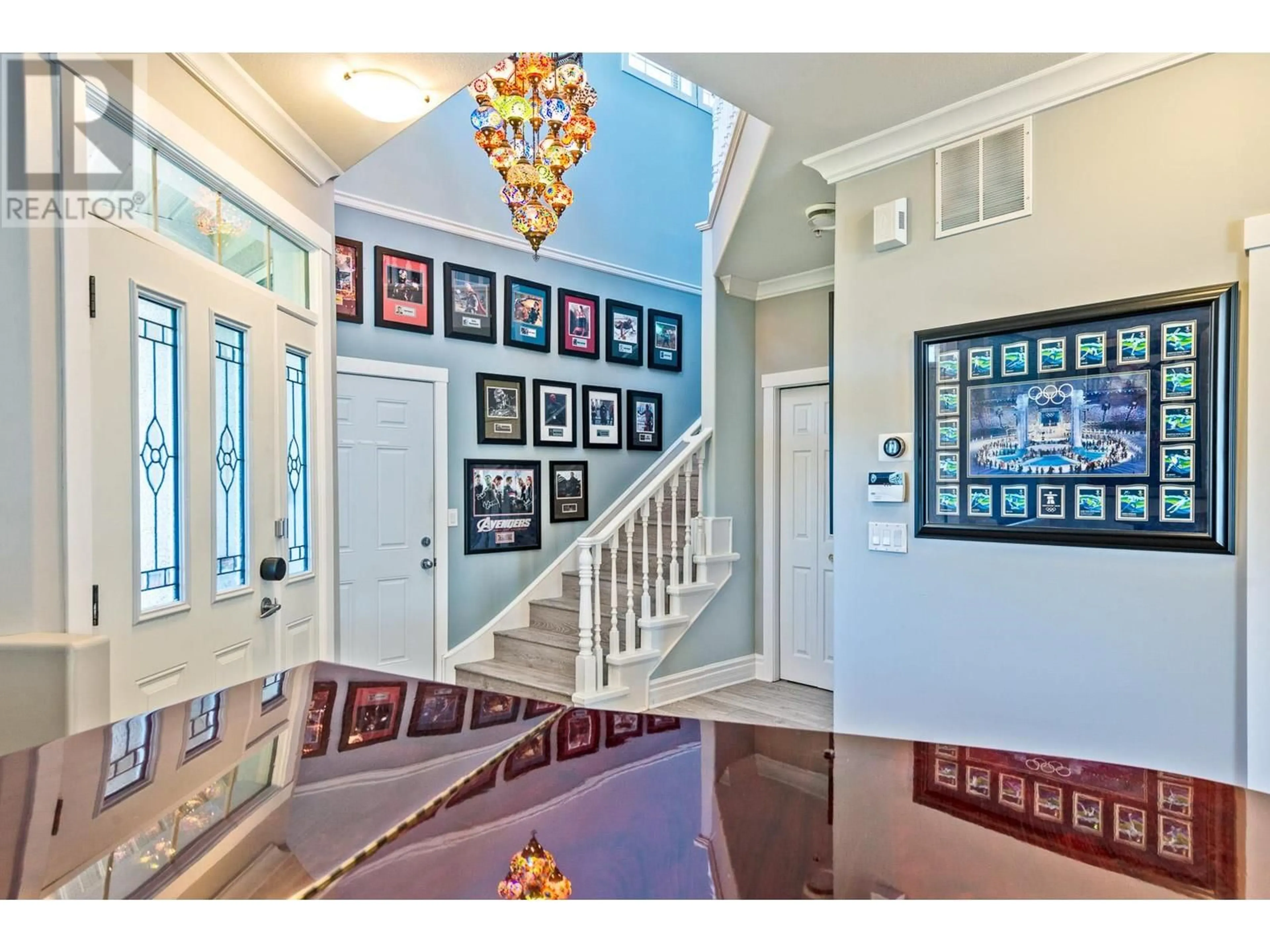21 OSPREY Place, Osoyoos, British Columbia V0H1V1
Contact us about this property
Highlights
Estimated ValueThis is the price Wahi expects this property to sell for.
The calculation is powered by our Instant Home Value Estimate, which uses current market and property price trends to estimate your home’s value with a 90% accuracy rate.Not available
Price/Sqft$401/sqft
Est. Mortgage$3,650/mo
Maintenance fees$468/mo
Tax Amount ()-
Days On Market21 days
Description
Stunning Lakeview Townhome in the Exclusive Linda Vista Complex Welcome to your dream home in sunny Osoyoos, where breathtaking lake views and luxurious living meet! This beautifully remodeled, level-entry 3-bedroom, 3-bathroom end-unit townhome is located just across the street from the pristine Osoyoos Lake and beach, offering a lifestyle of serenity and convenience. Perfect for the discerning chef, the home features a commercial-grade kitchen with high-end stainless-steel appliances, including the newest-generation Samsung fridge with a digital display and a gas stove for precise cooking control. The spacious kitchen also boasts quartz countertops, a sleek stainless-steel backsplash, and a large central island—ideal for both meal prep and entertaining. The expansive living room flows seamlessly into a private, spacious deck through double doors, where you can enjoy stunning views of Osoyoos Lake. The home also offers a dedicated office/den area, perfect for remote work or relaxing with a good book, located just off the grand foyer. The high ceilings and state-of-the-art chandelier add a touch of sophistication, while the staircase leads to the upper-level master suite. The luxurious master bedroom features a cozy gas fireplace, an elegant en-suite bathroom, and a walk-in closet. Double doors lead to the view deck, where you can unwind and take in the stunning vistas of the lake and surrounding landscape. The home includes a double garage with access to a partial basement/storage area, providing ample space for all your belongings. With plenty of additional parking and just a short walk to all amenities, this property offers both comfort and convenience. Don’t miss out on this rare opportunity to live in one of Osoyoos' most desirable communities, where the lake is right across the street, and every detail of this home has been designed with luxury in mind. Schedule your private showing today and experience the best of lakeside living (id:39198)
Property Details
Interior
Features
Second level Floor
4pc Bathroom
Bedroom
12'5'' x 11'7''Bedroom
11'5'' x 9'10''3pc Ensuite bath
Exterior
Features
Parking
Garage spaces 2
Garage type -
Other parking spaces 0
Total parking spaces 2
Condo Details
Inclusions
Property History
 24
24



