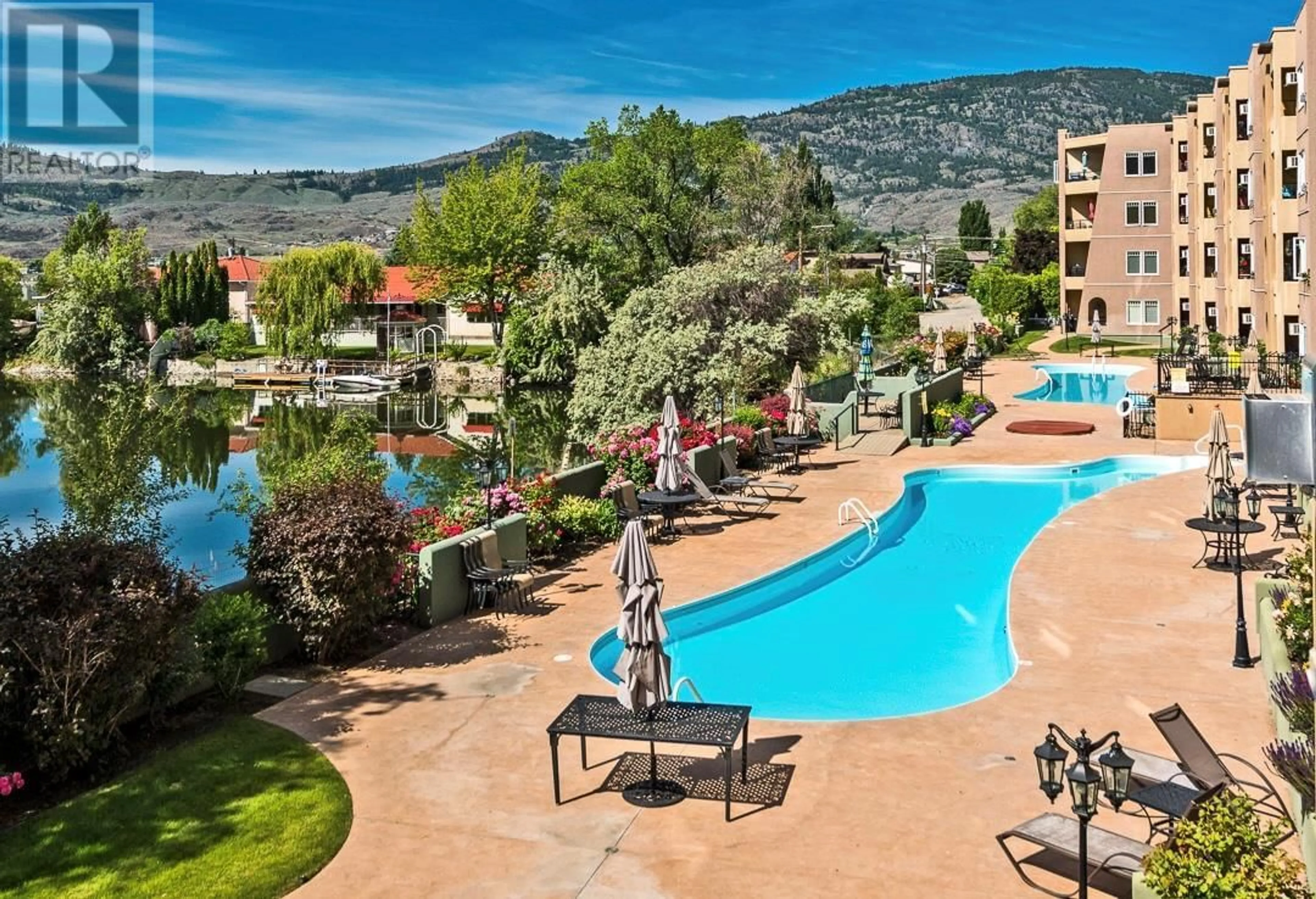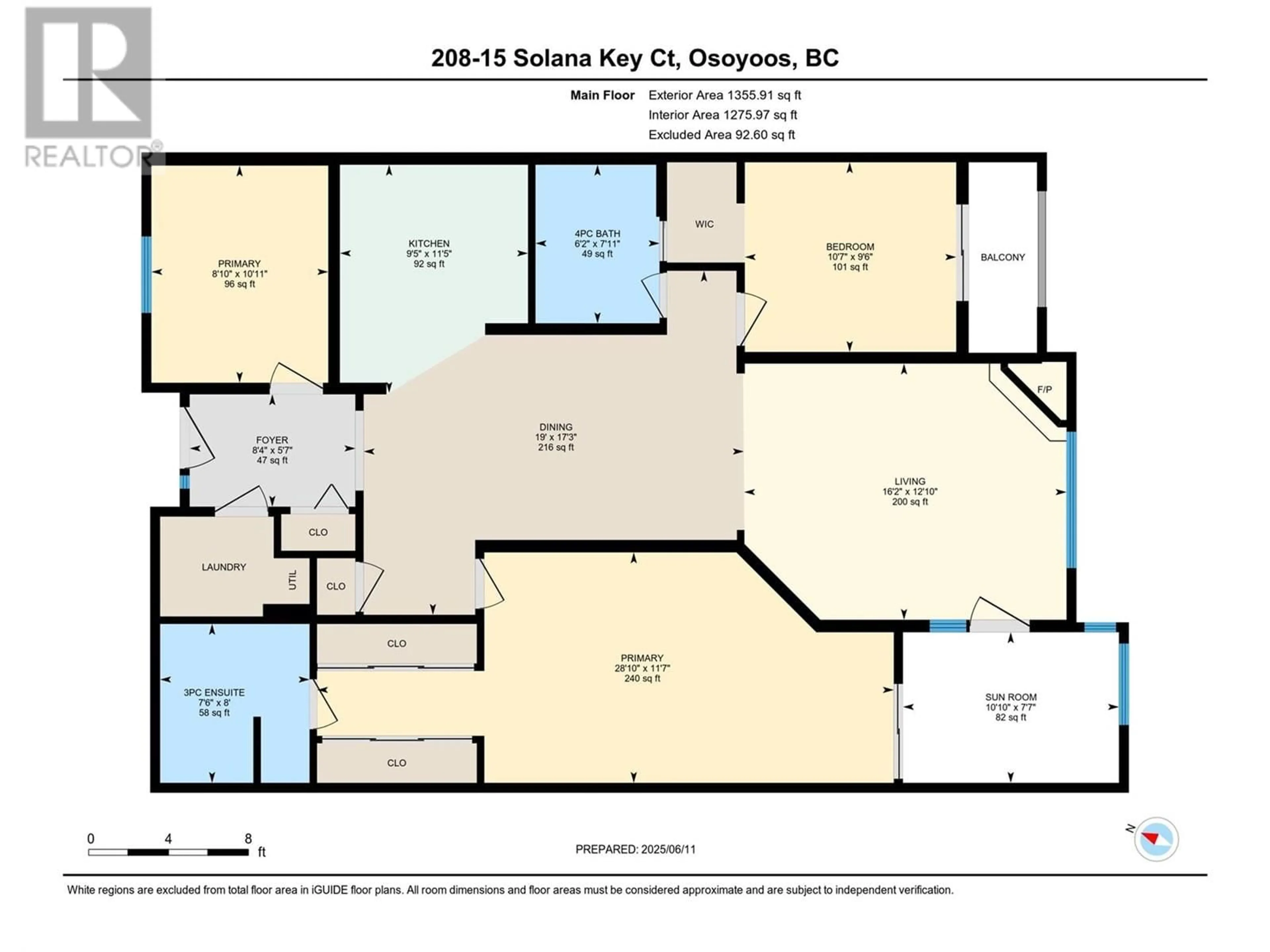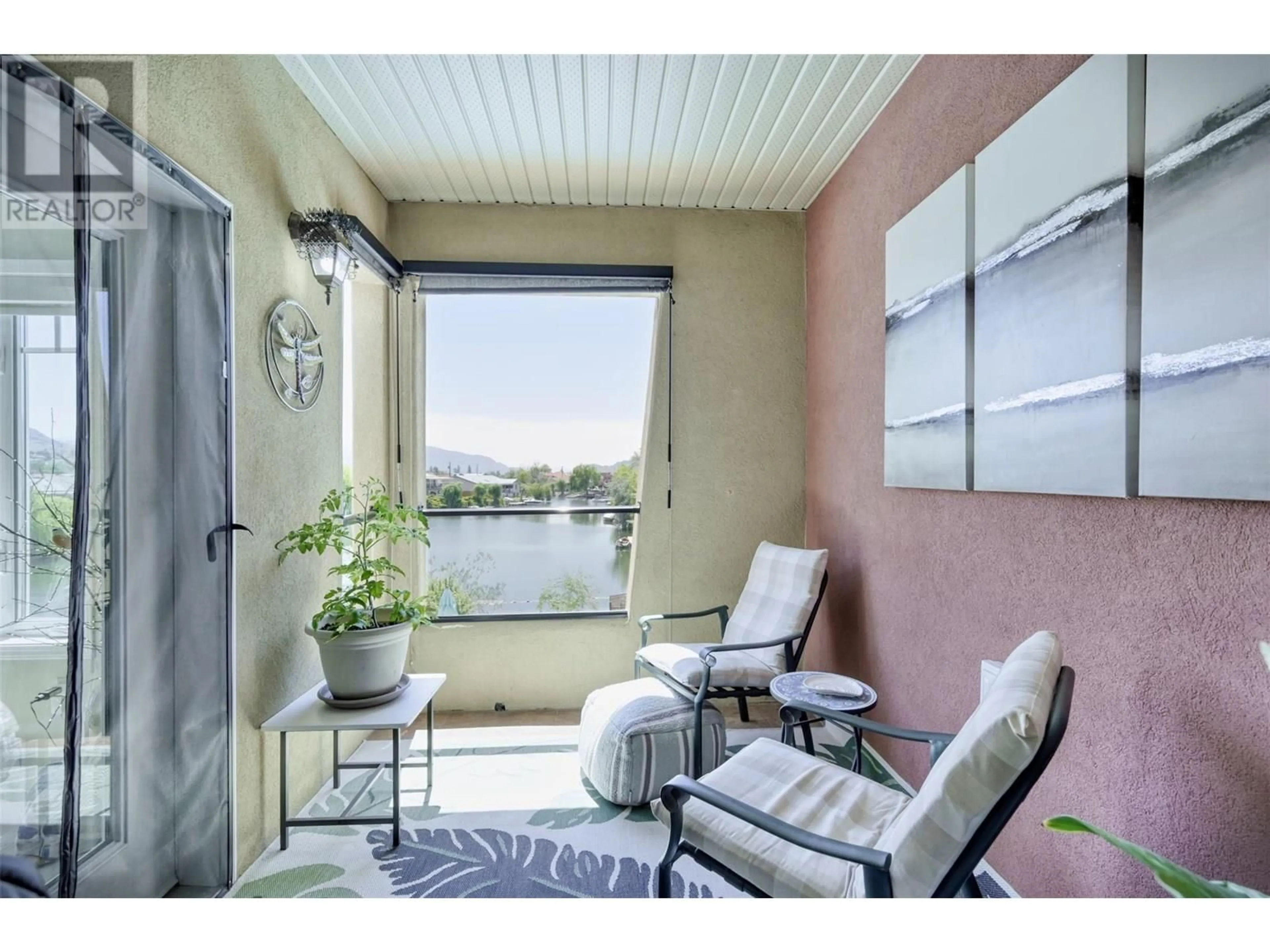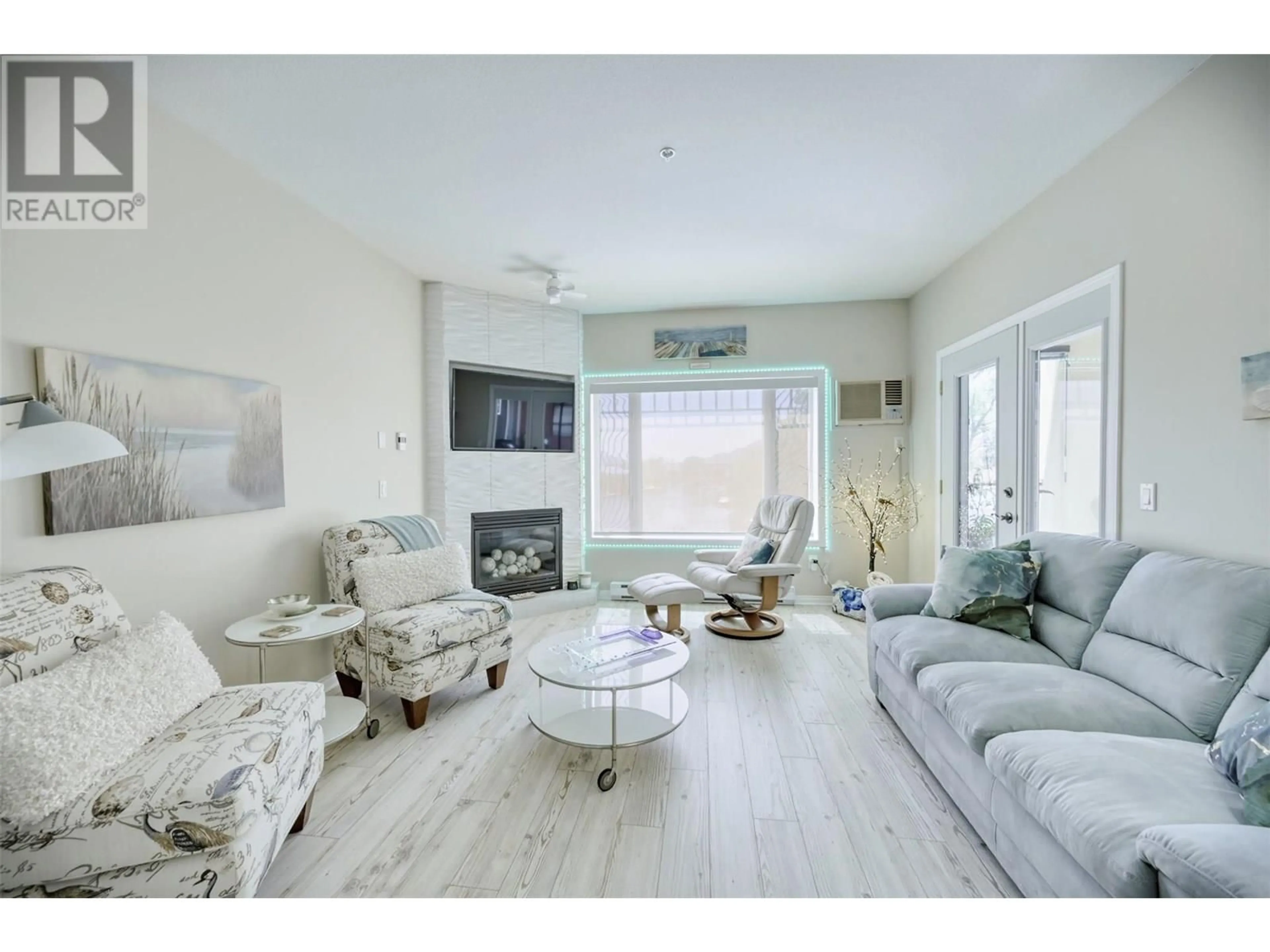208 - 15 SOLANA KEY COURT, Osoyoos, British Columbia V0H1V3
Contact us about this property
Highlights
Estimated valueThis is the price Wahi expects this property to sell for.
The calculation is powered by our Instant Home Value Estimate, which uses current market and property price trends to estimate your home’s value with a 90% accuracy rate.Not available
Price/Sqft$367/sqft
Monthly cost
Open Calculator
Description
BEST LAKEVIEW, BEST LOCATION from this amazing unit in semi-waterfront complex, Desert Mirage, in sunny Osoyoos!!! FULLY REMODELLED, FULLY FURNISHED, turn-key, this charming (1,346sqft), 2 Bedrooms + Den and 2 Bathrooms unit features 9ft ceilings, a bright open floor plan, gas fireplace, in-suite laundry, primary bedroom with ensuite bathroom, large dining room area and 2 cozy balconies. Extra features include: pull-out shelving, new quartz countertops in kitchen and bathrooms, new painting throughout, new LED light fixtures, new reverse osmosis system, new faucets, sinks and toilets, smart home features and more. Just steps from Osoyoos Lake and only blocks from the downtown core, the rich Santa Fe design of this exceptional complex, Desert Mirage, features desert themed interior and exterior colors, archways, glass elevator, 2 gorgeous outdoor swimming pools, and hot tub. Sun worshippers can relax around the two sparkling pools and hot tub, surrounded by flowers and attractive desert landscaping. Great as investment property (rentals allowed), recreational use, or to live in all year around. (id:39198)
Property Details
Interior
Features
Main level Floor
Den
9'0'' x 11'0''3pc Bathroom
Bedroom
9'6'' x 10'8''3pc Ensuite bath
Exterior
Features
Parking
Garage spaces -
Garage type -
Total parking spaces 1
Condo Details
Inclusions
Property History
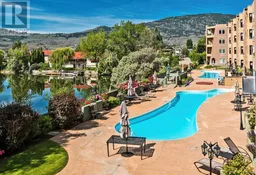 22
22
