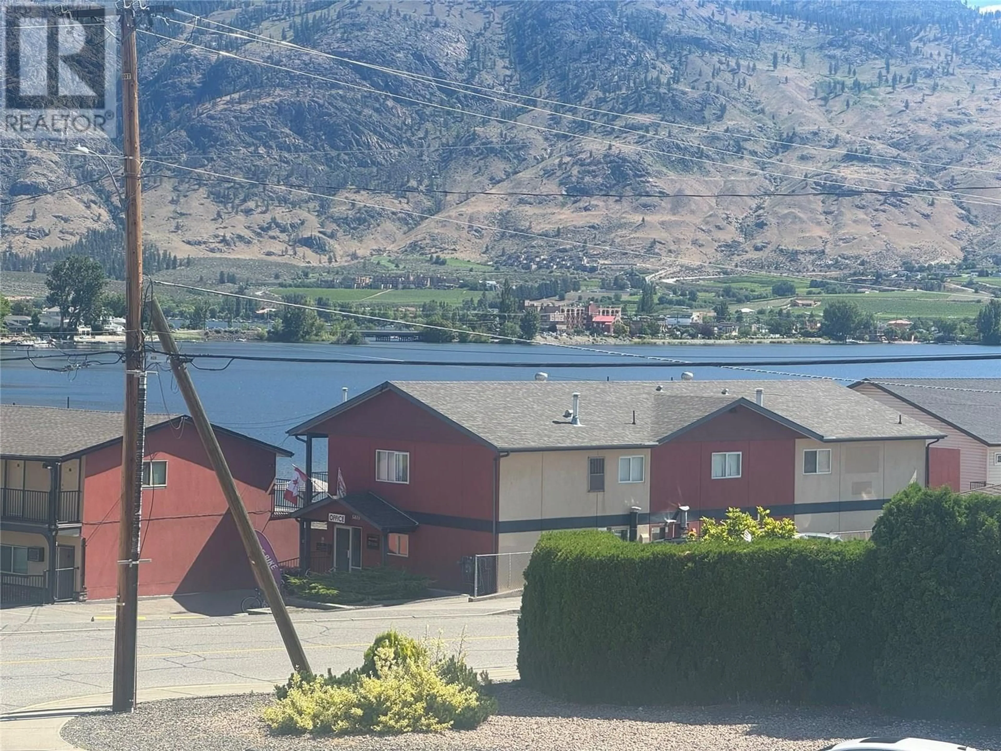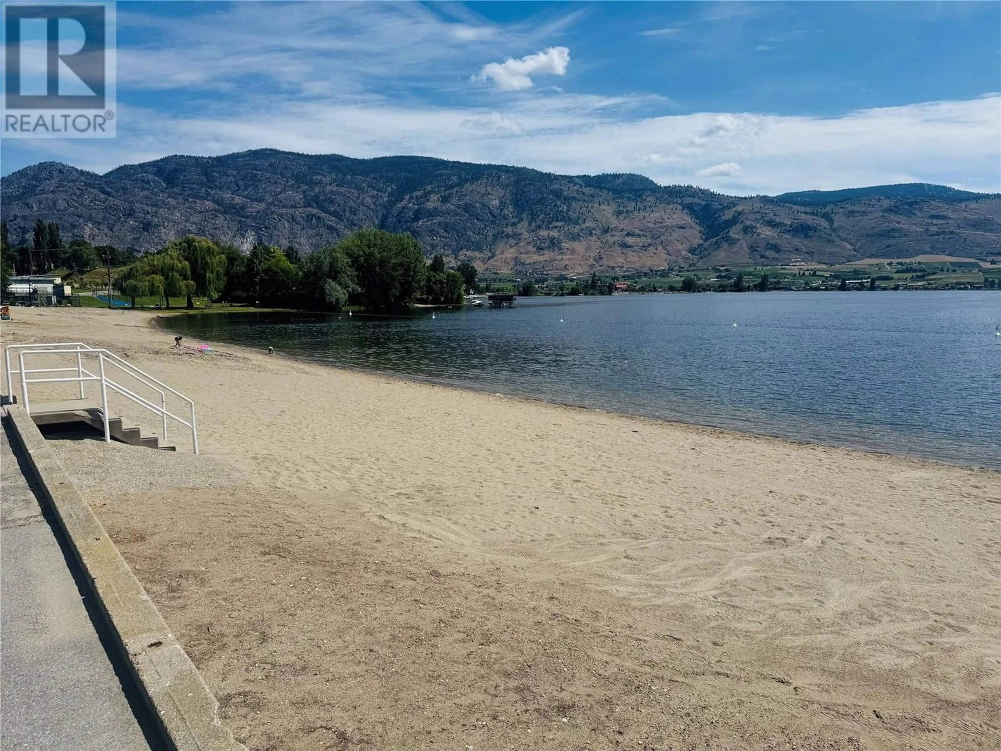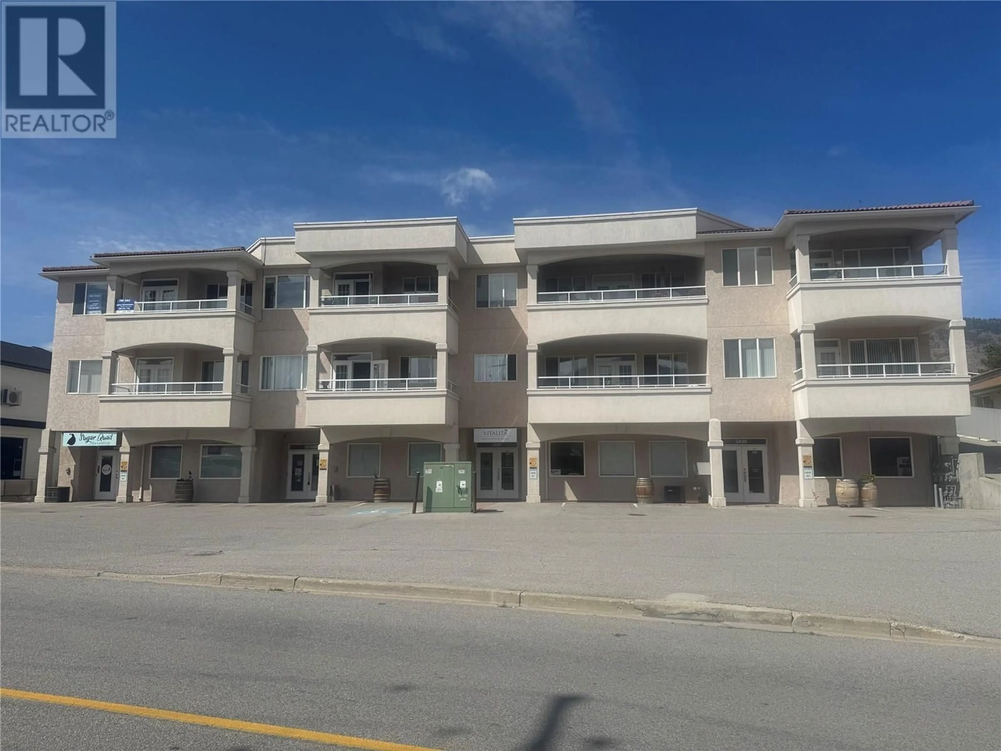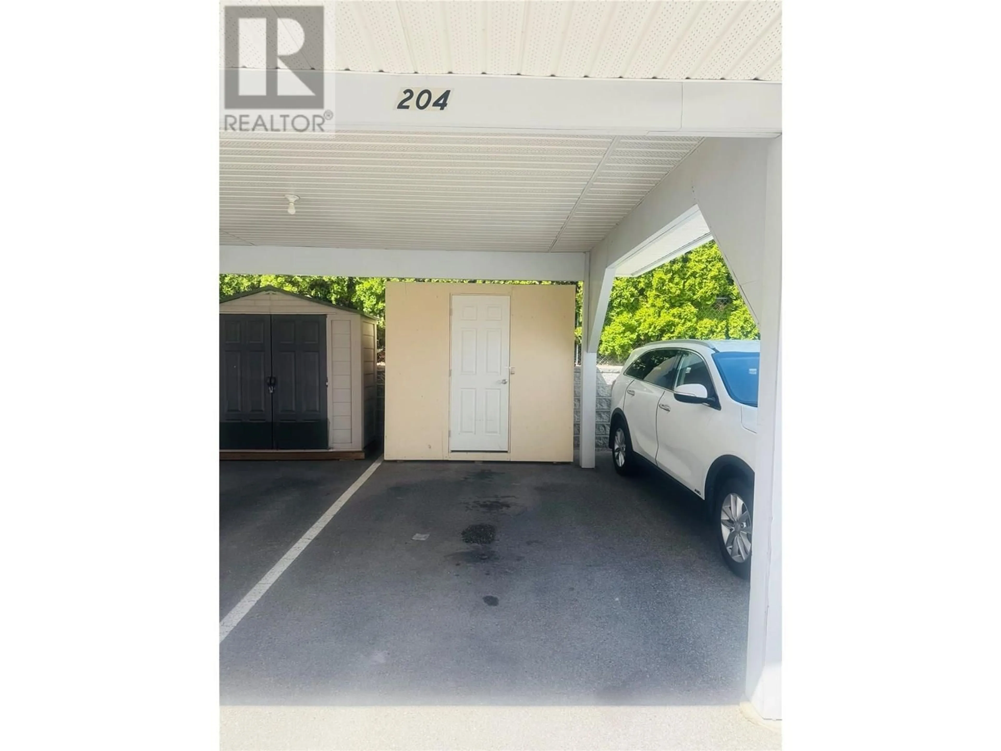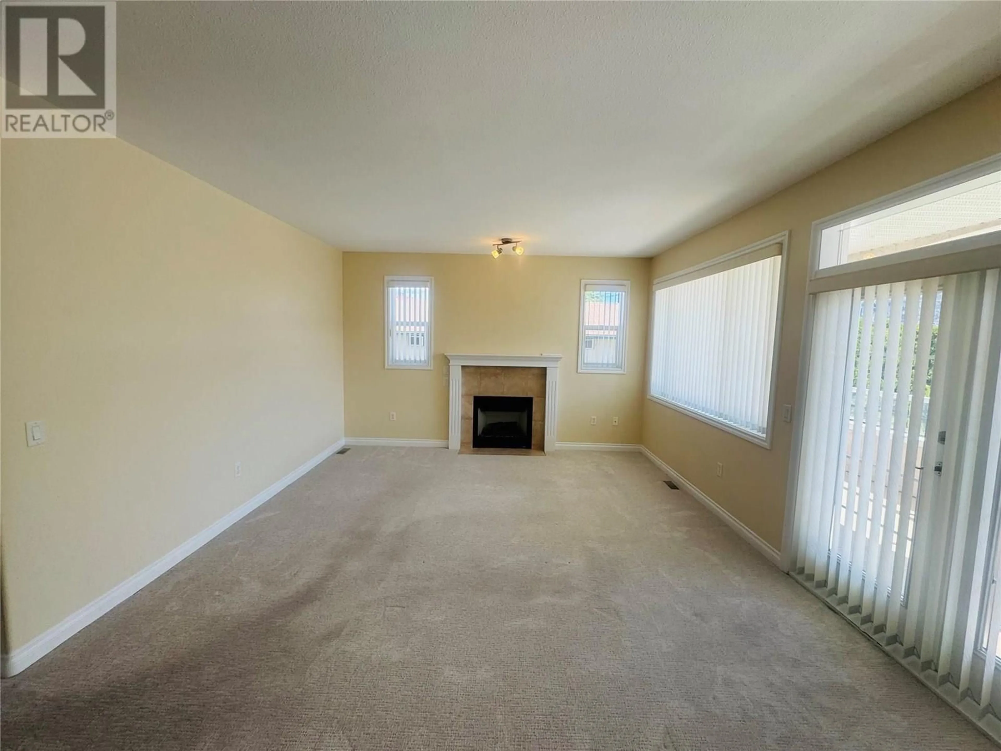204 - 5820 89TH STREET, Osoyoos, British Columbia V0H1V1
Contact us about this property
Highlights
Estimated valueThis is the price Wahi expects this property to sell for.
The calculation is powered by our Instant Home Value Estimate, which uses current market and property price trends to estimate your home’s value with a 90% accuracy rate.Not available
Price/Sqft$425/sqft
Monthly cost
Open Calculator
Description
This 2 bedroom and 2 bathroom has the perfect location across from the beaches of Lake Osoyoos and a Short Walk to Town and Amenities!! Very Functional and Bright Open Floor Plan, Living room with Fireplace, Large Kitchen and in Suite Laundry, Primary Bedroom with 4 Piece Ensuite and Walk In Closet. Large deck to enjoy Lake Views and Summer Nights. Move in ready, Newer Kitchen Appliances and Paint. A Carport with Storage Locker a mere 10 steps from front door and NO stairs!! Quick possession possible. Don't wait on this One!! (id:39198)
Property Details
Interior
Features
Main level Floor
Primary Bedroom
13' x 13'5''Bedroom
9'1'' x 10'2''4pc Bathroom
Other
6' x 8'Exterior
Parking
Garage spaces -
Garage type -
Total parking spaces 1
Condo Details
Inclusions
Property History
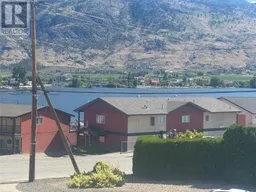 20
20
