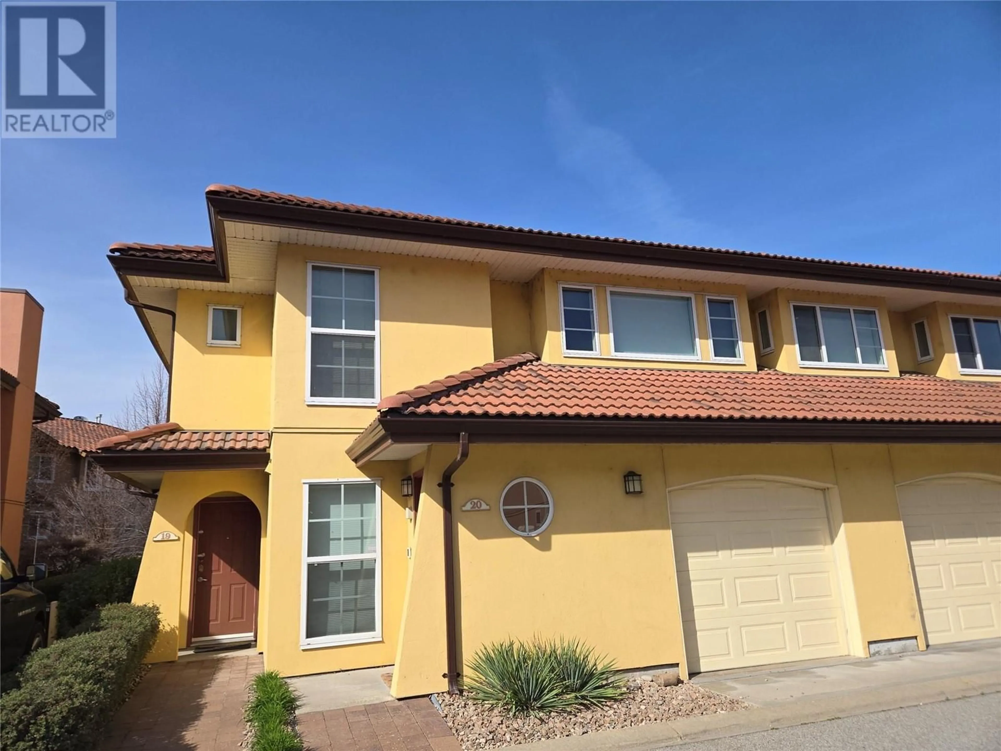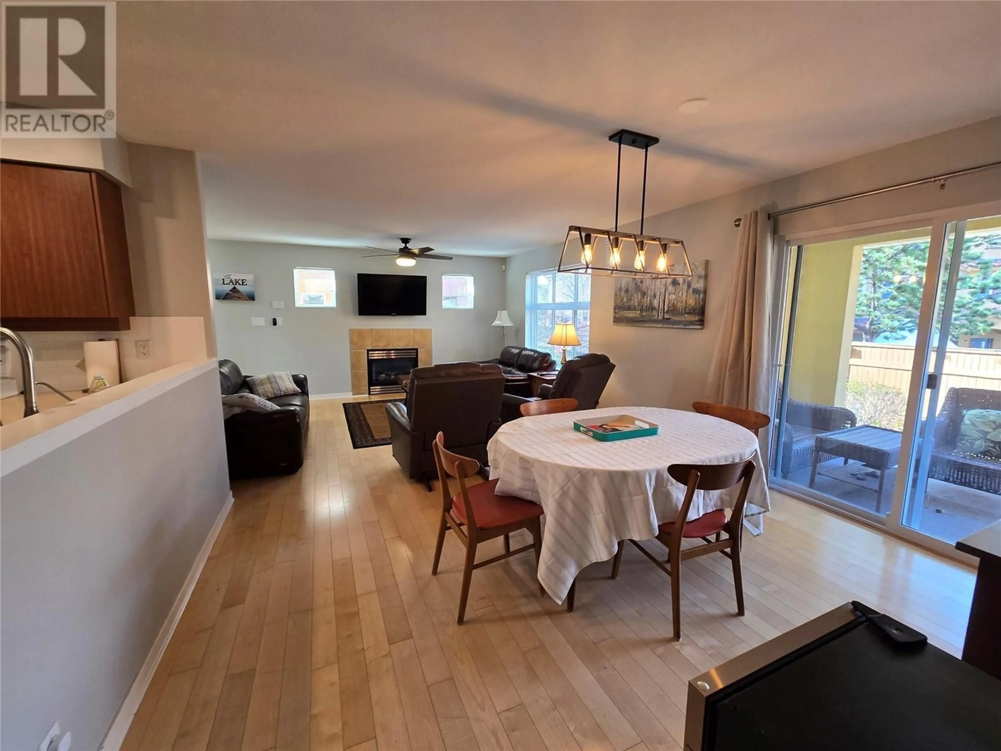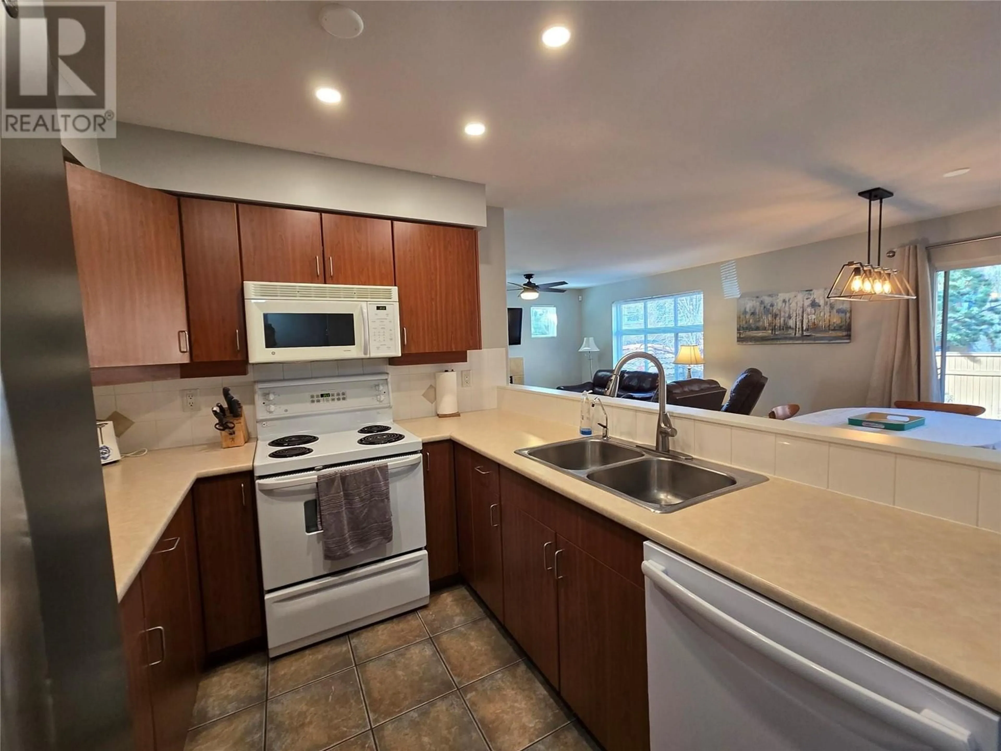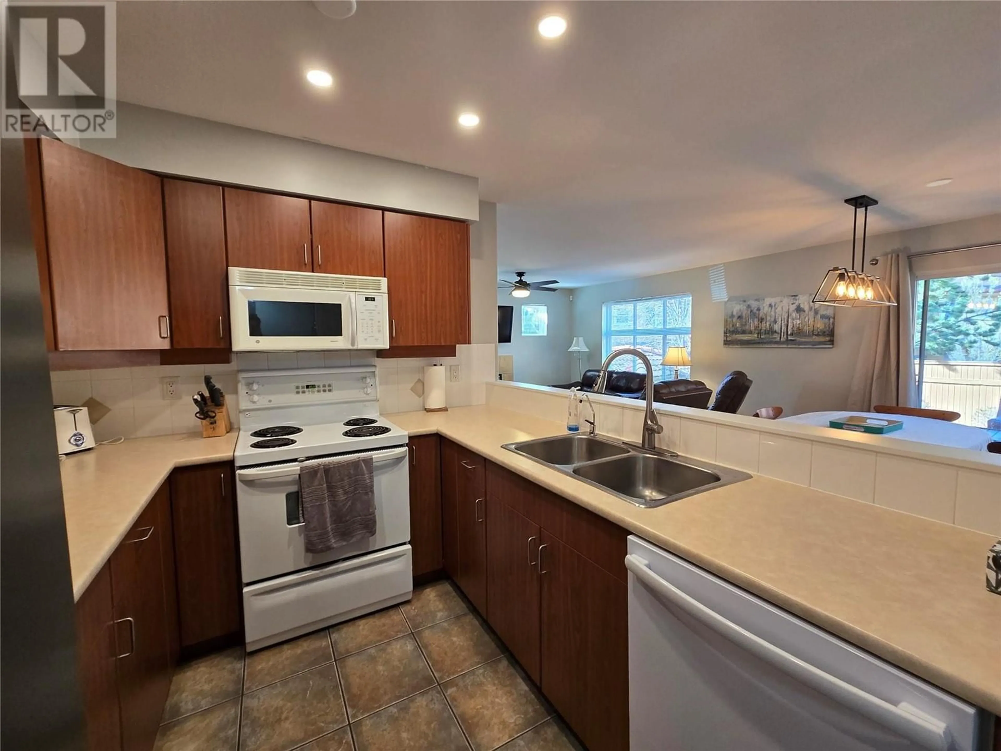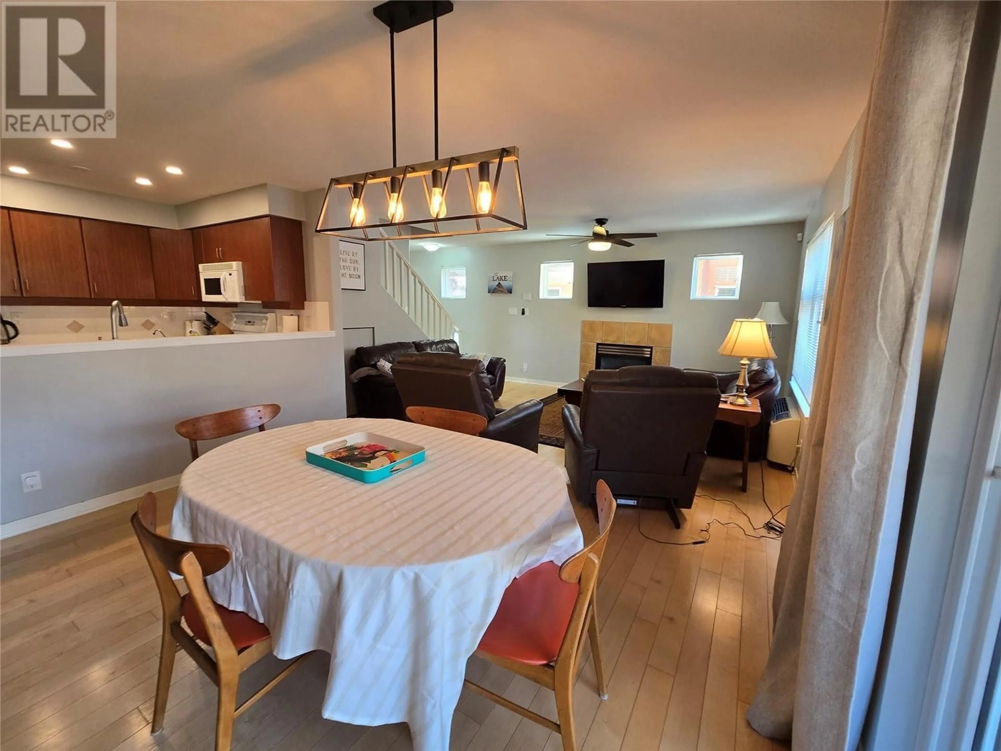19 - 7600 COTTONWOOD DRIVE, Osoyoos, British Columbia V0H1V3
Contact us about this property
Highlights
Estimated valueThis is the price Wahi expects this property to sell for.
The calculation is powered by our Instant Home Value Estimate, which uses current market and property price trends to estimate your home’s value with a 90% accuracy rate.Not available
Price/Sqft$525/sqft
Monthly cost
Open Calculator
Description
Just 3 doors from a sandy beach you'll find one of Casa Del Lago's finest floorplans. This townhouse boasts spacious mainfloor primary bedroom with walk-thru closet and good sized ensuite. Open living plan featuring cozy gas fireplace for cool evenings and quaint brick, covered patio offer room for seating and barbeque. Upstairs you'll find a good sized 2nd bedroom with lakeview & den large enough to accommodate double bed. Never worry about parking with your own single car garage. Prime location in Casa Del Lago just steps to the clubhouse, outdoor pool and sandy beach. Make this your home or home away from home. Book your appointment to view this special townhome today. Measurements should be verified if important. (id:39198)
Property Details
Interior
Features
Main level Floor
Primary Bedroom
11'0'' x 12'1''Living room
10'6'' x 13'4''Kitchen
9'0'' x 8'5''4pc Ensuite bath
Exterior
Features
Parking
Garage spaces -
Garage type -
Total parking spaces 1
Condo Details
Amenities
Recreation Centre, Clubhouse
Inclusions
Property History
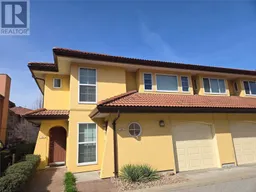 28
28
