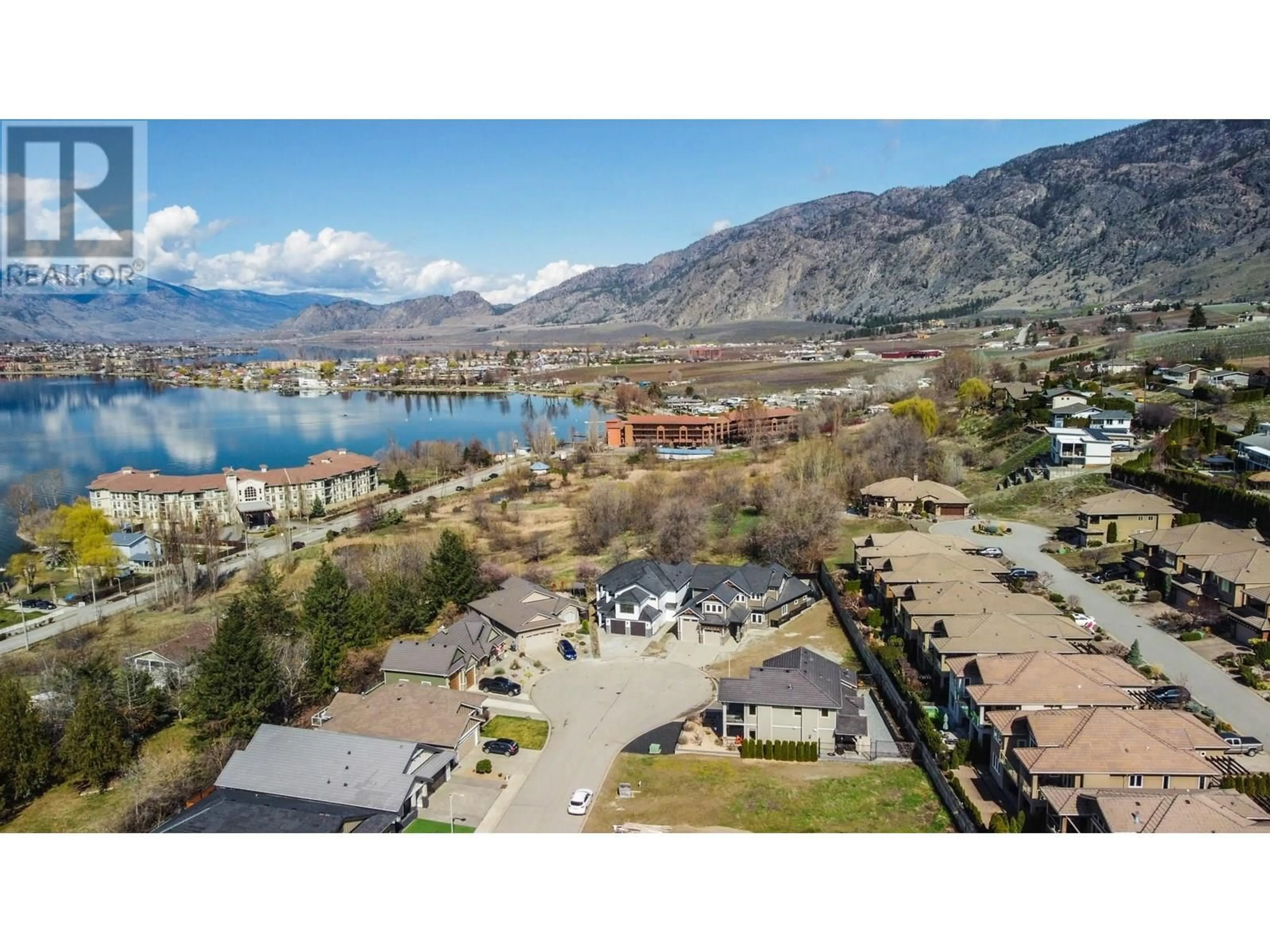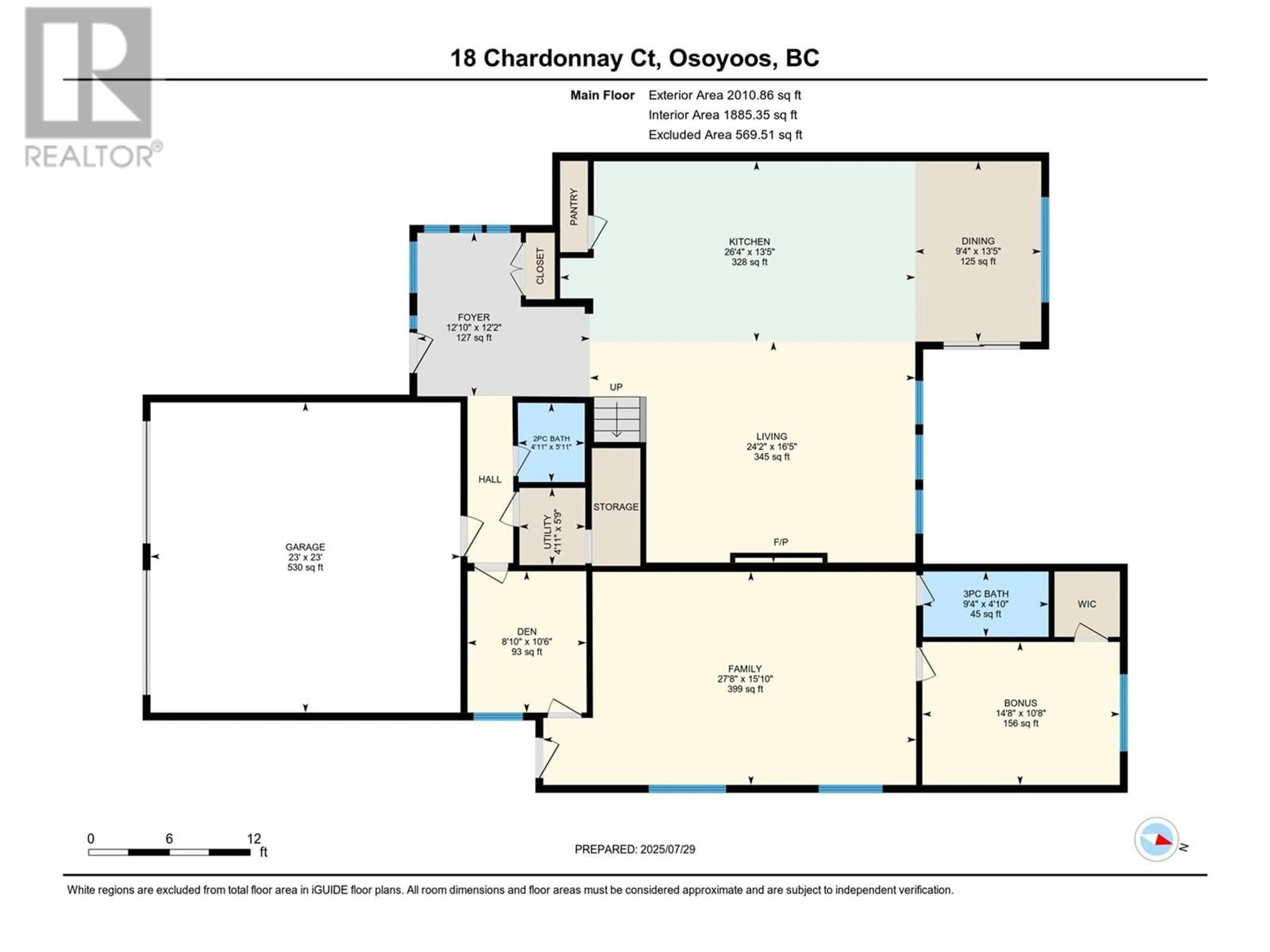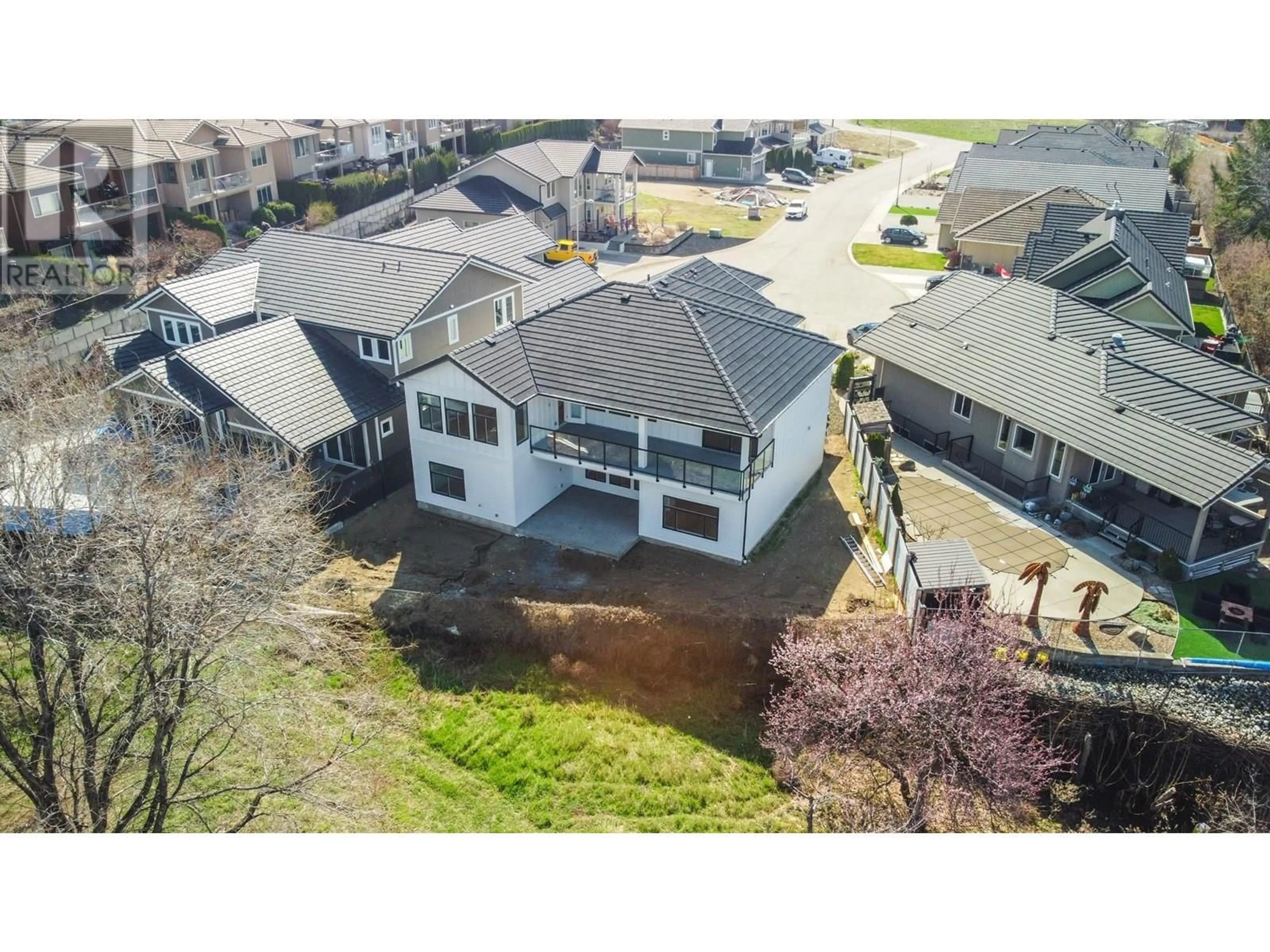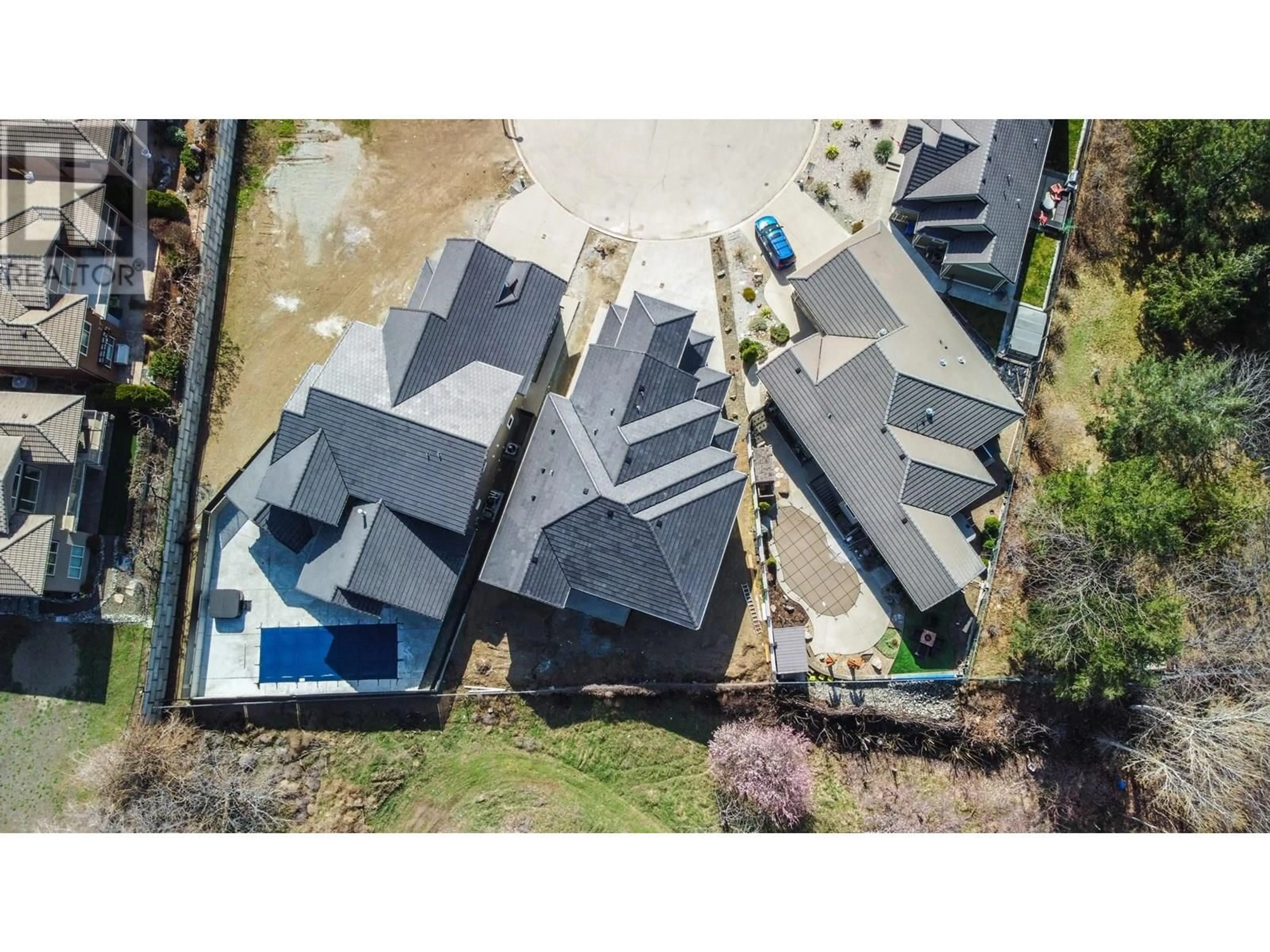18 CHARDONNAY COURT, Osoyoos, British Columbia V0H1V6
Contact us about this property
Highlights
Estimated valueThis is the price Wahi expects this property to sell for.
The calculation is powered by our Instant Home Value Estimate, which uses current market and property price trends to estimate your home’s value with a 90% accuracy rate.Not available
Price/Sqft$350/sqft
Monthly cost
Open Calculator
Description
Experience the best of East Bench living at 18 Chardonnay Court. This expansive 3,800 sq/ft home offers 4 bedrooms plus a den, with sweeping lake views and a layout that adapts to a wide range of lifestyles. The main floor welcomes you with an open-concept design and impressive ceiling heights in the great room, creating a light and airy atmosphere. The kitchen and dining space offer plenty of room to gather, with seamless flow for everyday living or hosting. From here, step out to a second covered patio and the rear yard — a blank canvas ready for your landscaping vision or suite plans. Located in a quiet cul-de-sac, this home delivers both comfort and long-term potential. Upstairs, the primary suite feels like a true retreat — oversized, elegant, and complete with a spa-like ensuite and a massive walk-in closet. A second living area on the second floor level leads to a covered deck, prepped with a patio heater rough-in and a built-in surround sound system that connects throughout the home and outdoors. The lower level features a large flex space ideal for a theatre, games room, or future suite — with plumbing already roughed in. Located in a quiet cul-de-sac, this home delivers both comfort and long-term potential. Whether you're looking for a forever home or a flexible investment, 18 Chardonnay Court is ready to impress. Book your private tour today and explore what’s possible. (Suite/Landscaping package subject to additional charges) (id:39198)
Property Details
Interior
Features
Second level Floor
Laundry room
6'2'' x 9'1''5pc Bathroom
5' x 11'5''Bedroom
11'3'' x 20'3''Bedroom
14'8'' x 19'3''Exterior
Parking
Garage spaces -
Garage type -
Total parking spaces 4
Property History
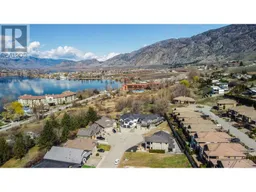 51
51
