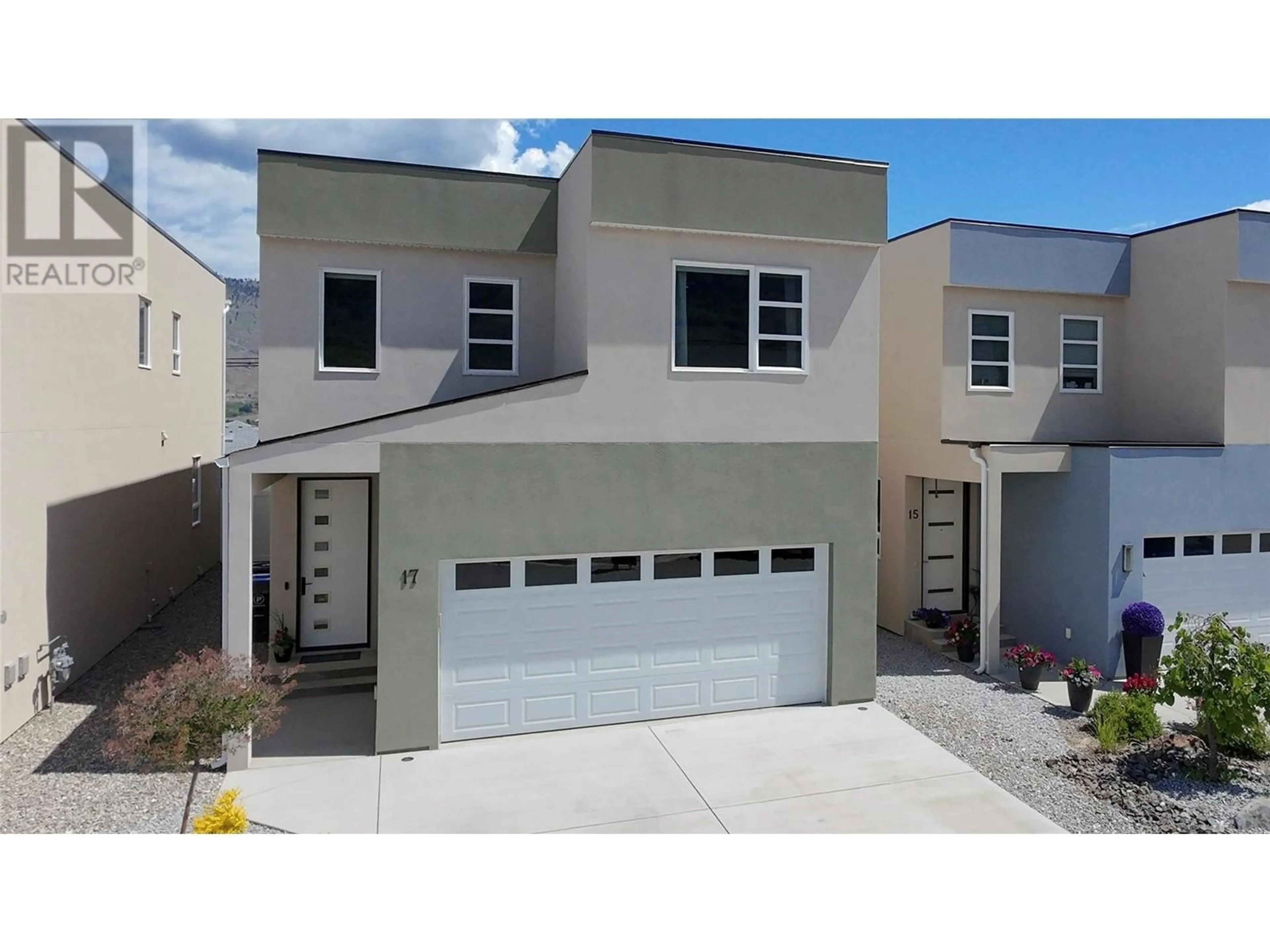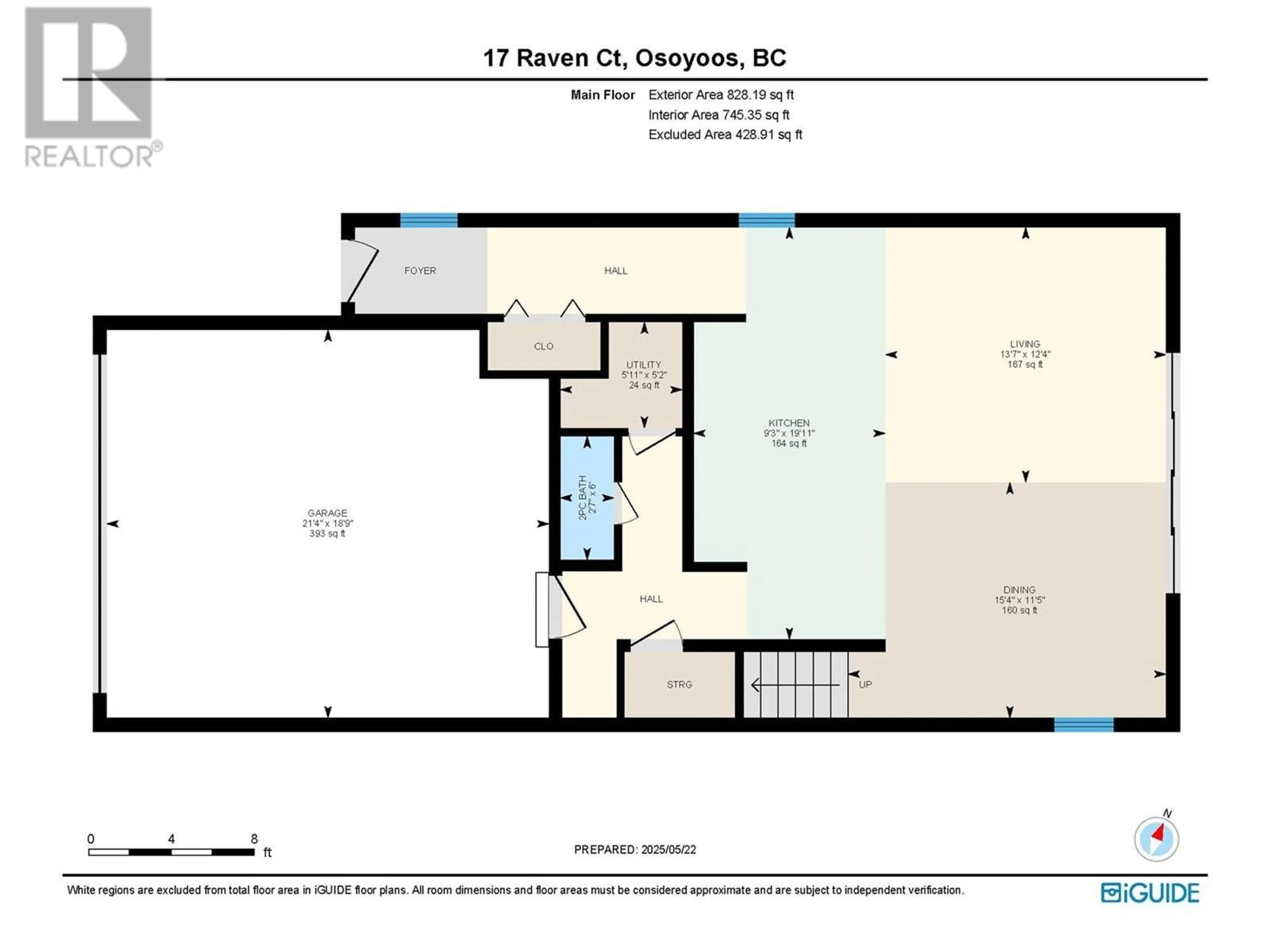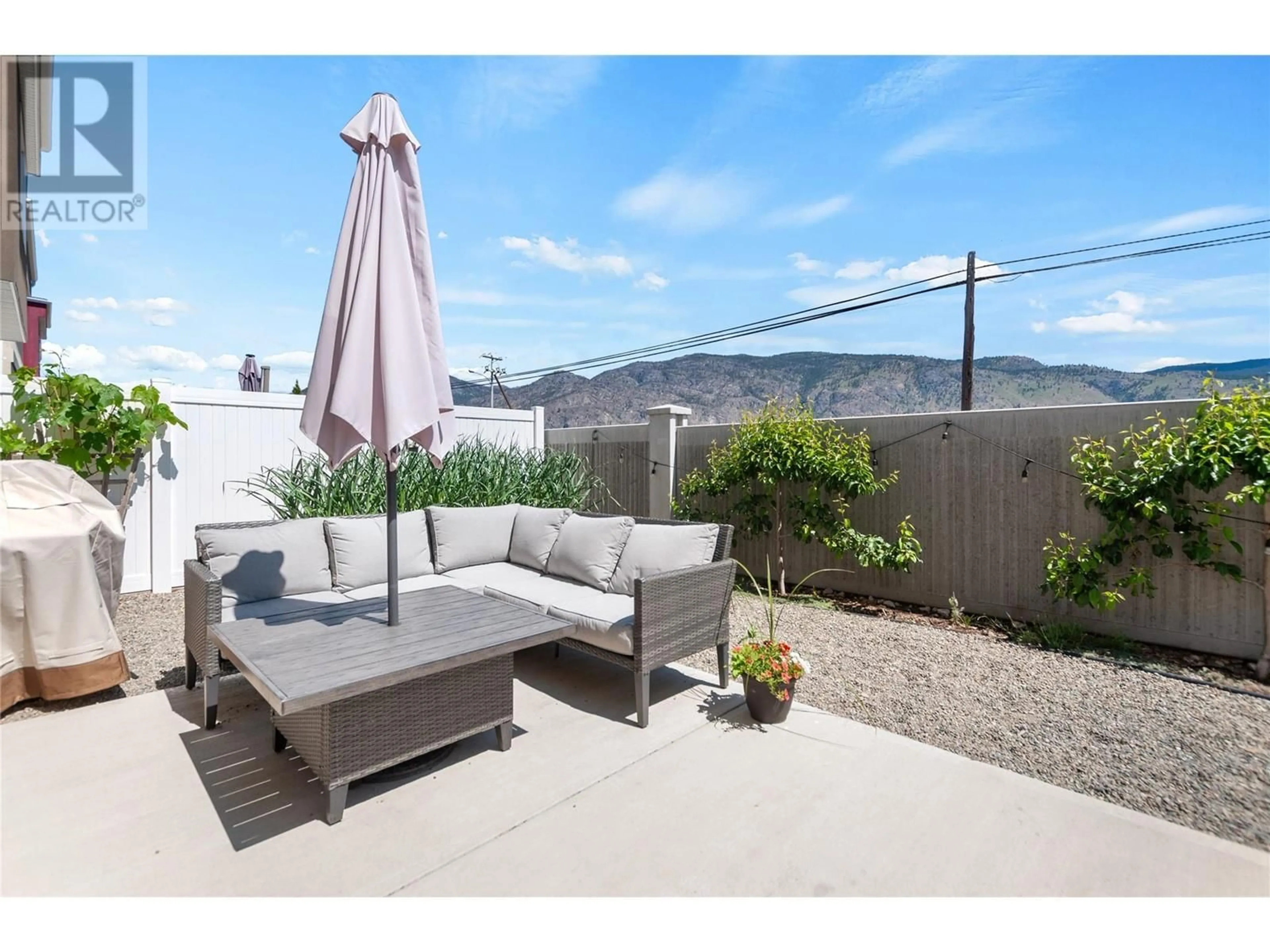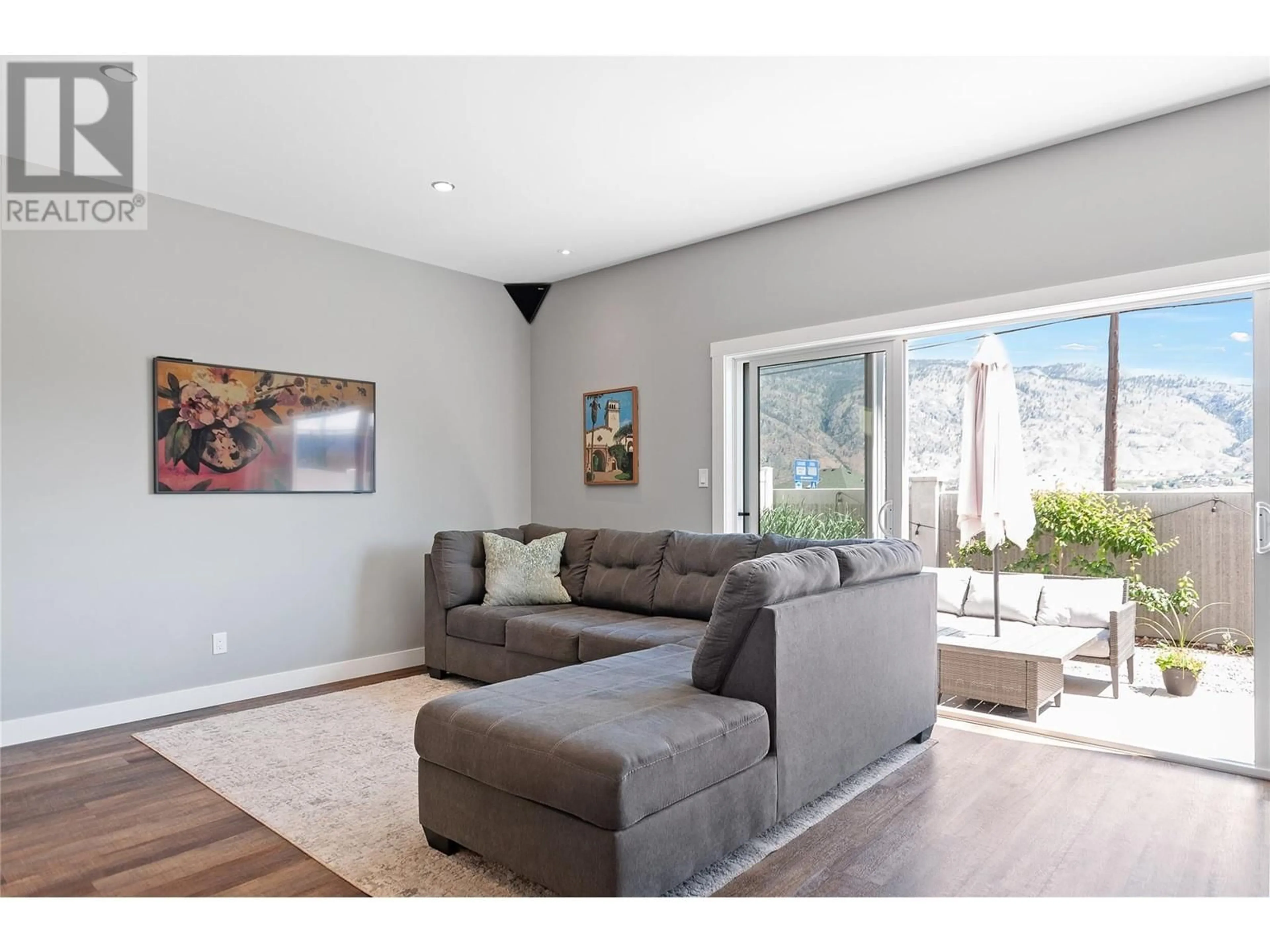17 RAVEN COURT, Osoyoos, British Columbia V0H1V1
Contact us about this property
Highlights
Estimated ValueThis is the price Wahi expects this property to sell for.
The calculation is powered by our Instant Home Value Estimate, which uses current market and property price trends to estimate your home’s value with a 90% accuracy rate.Not available
Price/Sqft$342/sqft
Est. Mortgage$3,006/mo
Tax Amount ()$3,476/yr
Days On Market5 days
Description
CLICK TO VIEW VIDEO: Welcome to your future oasis in Osoyoos - a meticulously maintained 3-bdrm, 3-bthrm home, still carrying structural warranty, and free from monthly fees or restrictions. This is a home where every sunrise greets you with valley, vineyard & lake views, and where modern comfort is combined with the serene lifestyle that Osoyoos offers. The living area is bright & inviting, enhanced by 9 ft ceilings & a wired sound system to set the mood for any occasion. The expansive open-concept kitchen features a massive island & stylish two-tone cabinetry. The upgraded under-cabinet lighting adds functionality & ambiance, making it perfect for entertaining. Additional main floor features include: a convenient 2-piece powder room & direct access to the double car garage. Past the 12 ft double sliding doors, the yard functions as an extension of the living space where outdoor dining is possible close to 6 mnths of the year, due to the amazing desert climate. Upstairs the primary bedroom offers breathtaking views & includes a spacious walk-in closet plus a beautifully designed ensuite bthrm, providing a private sanctuary within your home. Additionally the open, well designed second level encompasses a full bathroom & convenient laundry close to the 2nd and 3rd bedroom. Whether you are seeking mild winters or simply have the desire for a low maintenance modern home freeing up more time to enjoy the South Okanagan wine culture, golf and community, this is the place for you. (id:39198)
Property Details
Interior
Features
Main level Floor
Kitchen
9'3'' x 19'11''Utility room
5'11'' x 5'2''Living room
13'7'' x 12'4''Dining room
15'4'' x 11'5''Exterior
Parking
Garage spaces -
Garage type -
Total parking spaces 4
Property History
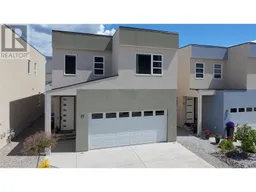 29
29
