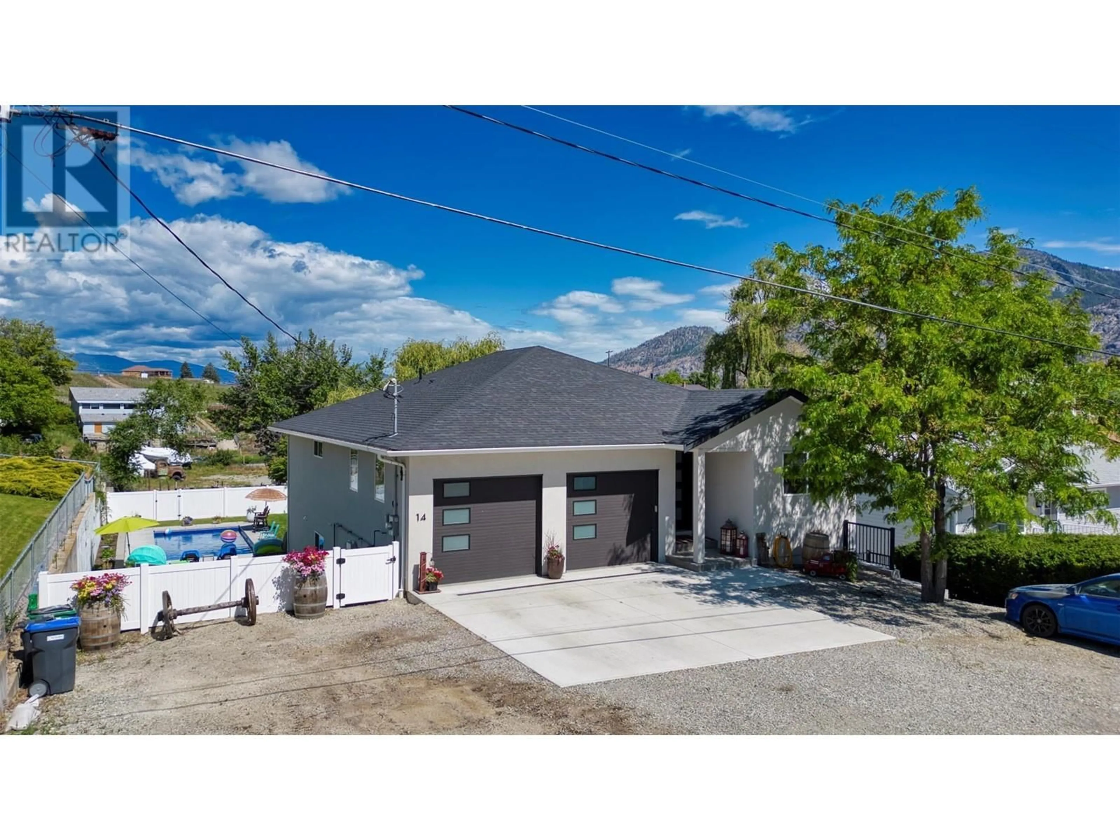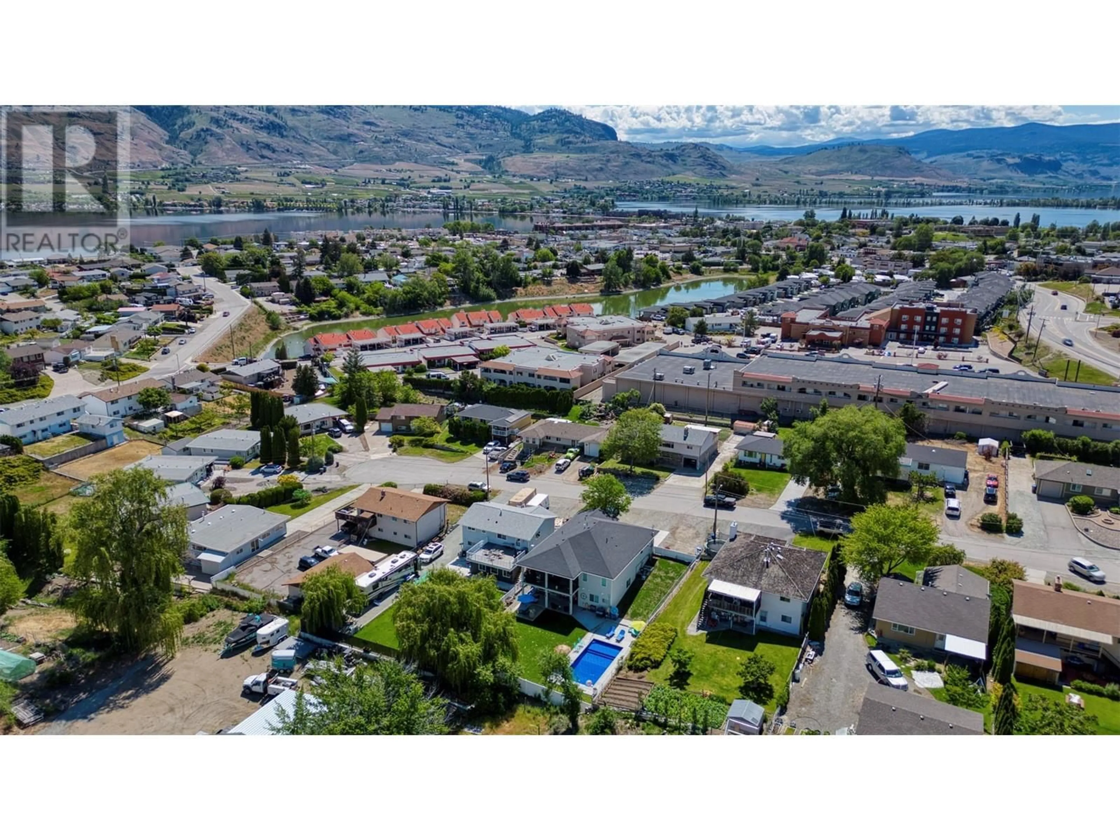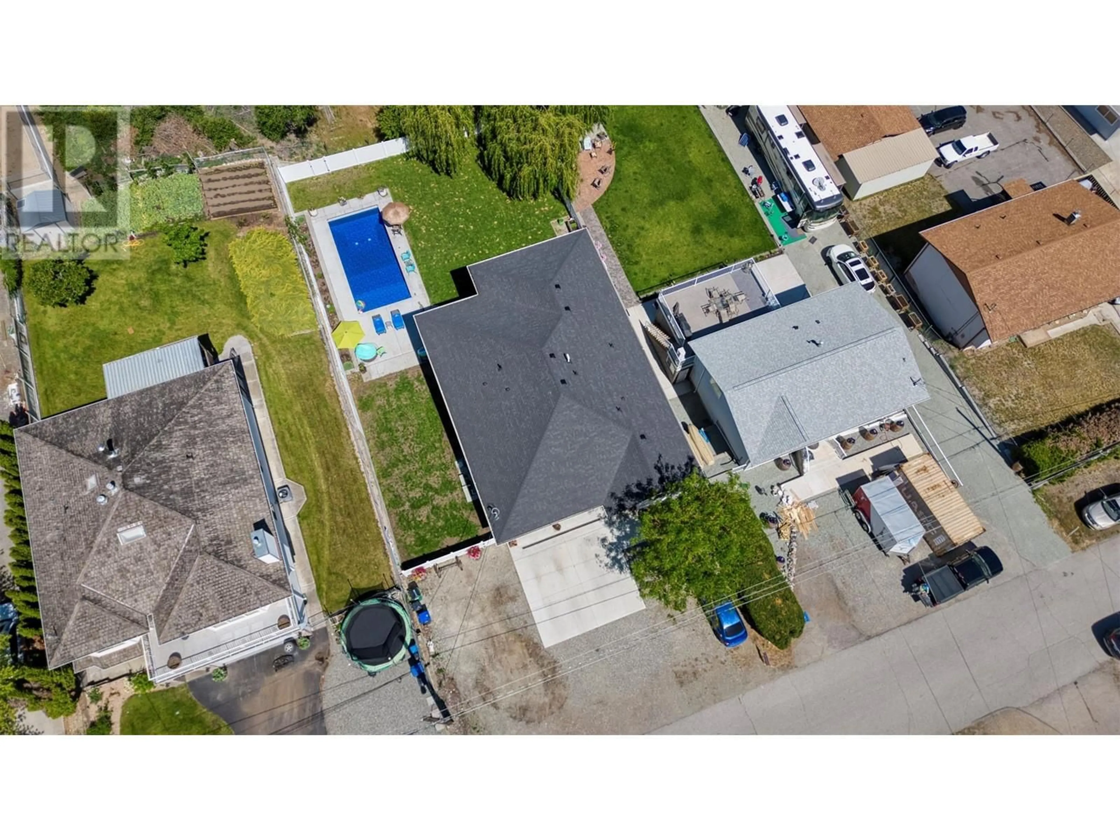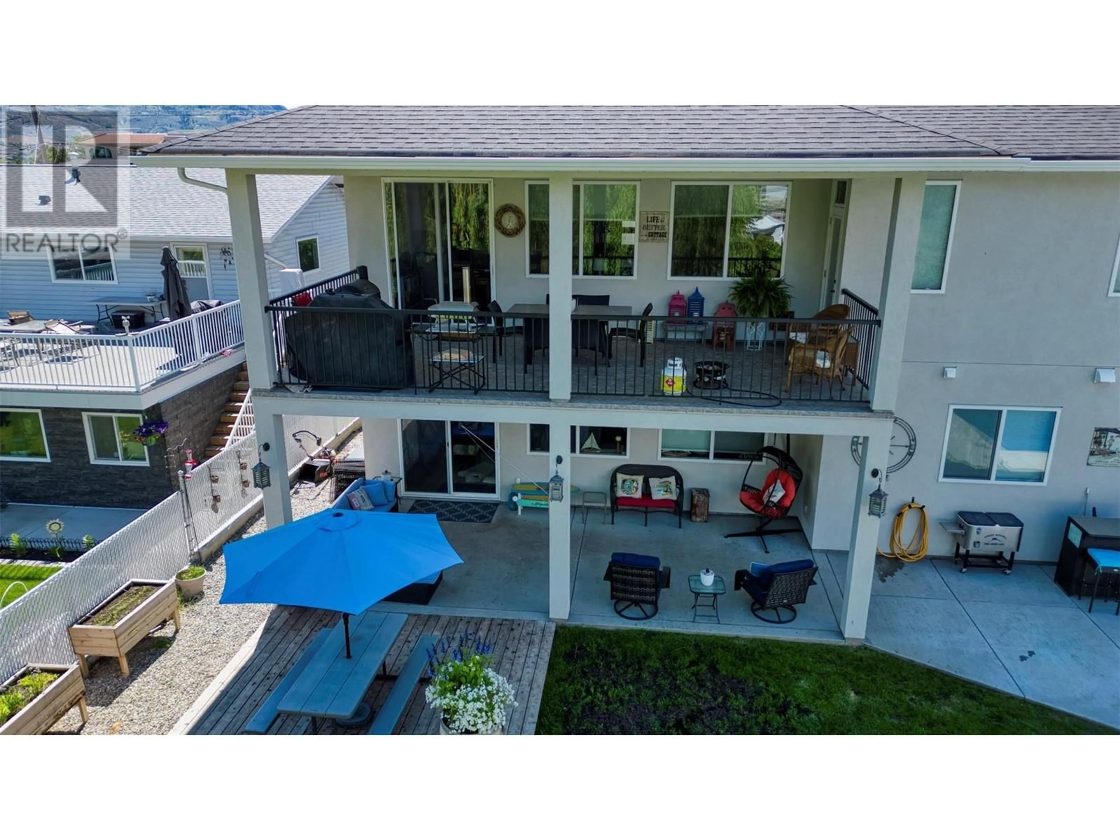14 LAMBERT COURT, Osoyoos, British Columbia V0H1V2
Contact us about this property
Highlights
Estimated valueThis is the price Wahi expects this property to sell for.
The calculation is powered by our Instant Home Value Estimate, which uses current market and property price trends to estimate your home’s value with a 90% accuracy rate.Not available
Price/Sqft$456/sqft
Monthly cost
Open Calculator
Description
This beautiful home combines modern design, comfort, and endless outdoor possibilities in the heart of Osoyoos. Built by the reputable Longhorn Construction, this 3 year old home offers a fantastic opportunity to own a stunning 5 bedrooms and 3 bathrooms home. The spacious home features a thoughtful layout, including 2 bedrooms and 1 bathroom upstairs, and 3 bedrooms and 2 bathrooms downstairs. The main floor boasts an open concept living room room, dining area, and kitchen with a central island, quartz countertops, stainless steel appliances, and a walk-in pantry, perfect for both cooking and entertaining. Modern fixtures throughout, including sleek light and bathroom fixtures, create a stylish atmosphere, while the forced air gas furnace and central AC ensure year-round comfort. The lower level is ideal for relaxation or recreation, offering a spacious family room, additional storage, and a mechanical room plus your 3 guest rooms & 2 Bathrooms. Sliding doors lead to the backyard, where you’ll find a large in-ground pool, perfect for summer enjoyment. The attached double-car garage and wide driveway provide ample parking, and the large side provides space for large RV with plug in , plus year round perimeter Gemstone Lighting for all seasons. Checkout the possibility of adding a garden home or suite under new provincial guidelines on the over 10,000 square foot lot. This home is a must see to appreciate all it has to offer. (id:39198)
Property Details
Interior
Features
Second level Floor
4pc Bathroom
Other
7'2'' x 5'9''Pantry
4'6'' x 6'5''Mud room
6'4'' x 5'6''Exterior
Features
Parking
Garage spaces -
Garage type -
Total parking spaces 4
Property History
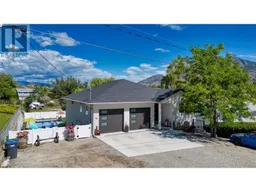 31
31
