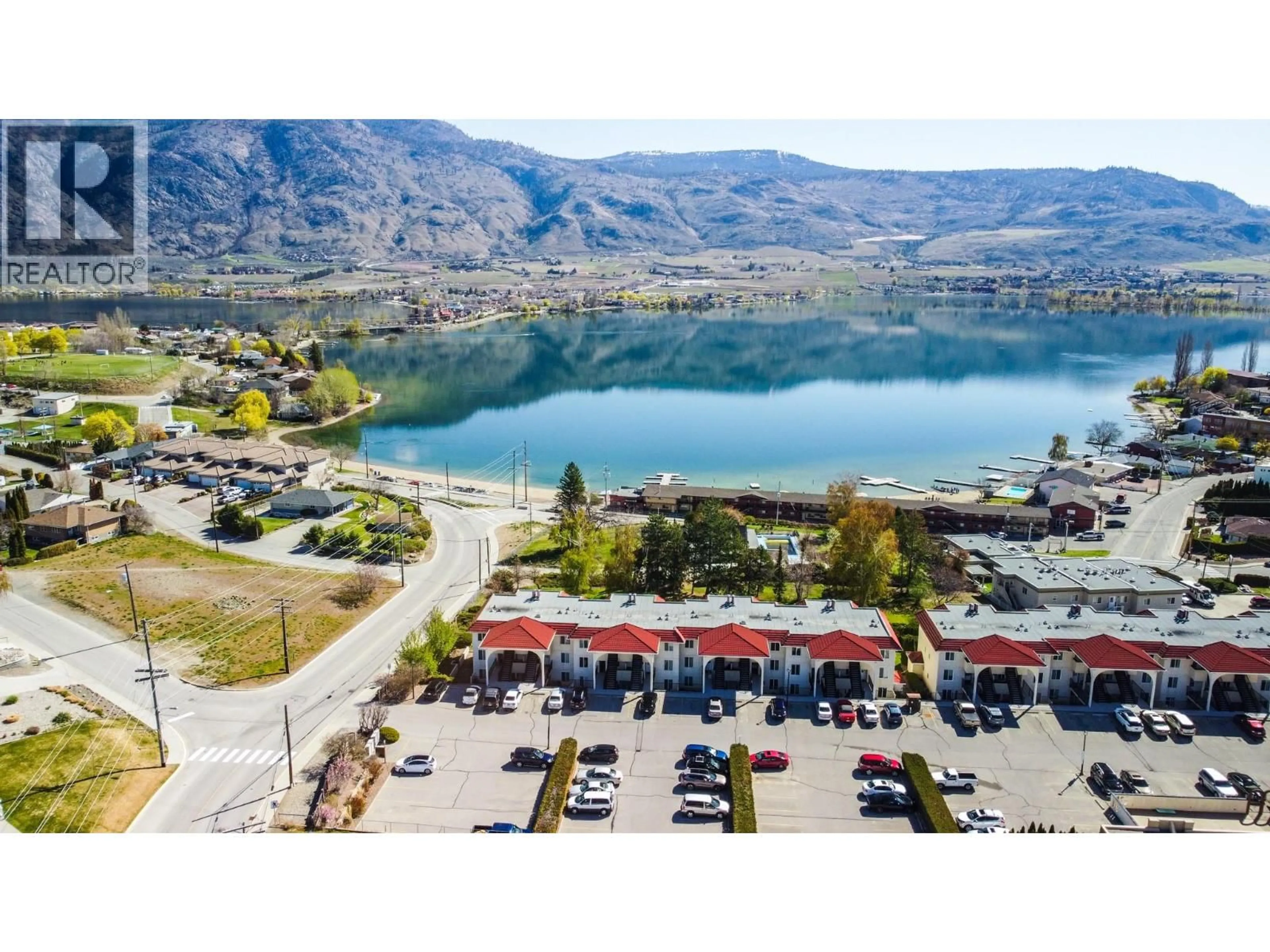14 - 9107 62ND AVENUE, Osoyoos, British Columbia V0H1V1
Contact us about this property
Highlights
Estimated valueThis is the price Wahi expects this property to sell for.
The calculation is powered by our Instant Home Value Estimate, which uses current market and property price trends to estimate your home’s value with a 90% accuracy rate.Not available
Price/Sqft$404/sqft
Monthly cost
Open Calculator
Description
BRIGHT AND FRESHLY REMODELLED TOWNHOME WITH POOL, SECONDS FROM LAKE AND BEACHES! This beautifully updated 2 bedroom 2 bath 800+ sqft home has many updates and is move in ready! Relax and kick up your feet for the evening with friends on the lovely spacious private South facing patio! Take a dive in this complex private salt water pool and a year round in-door Hot Tub and Sauna! Enjoy the summer heat with a dive in the refreshing lake at Legion Beach Park only feet from this home! This bright and airy home was just recently freshly updated with new paint, new electric fireplace, new hot water tank, and new air conditioner. This level entry home features NO STAIRS giving easy access with 2 parking spaces. Case Madera complex is located a short distance to downtown Osoyoos and is a short walking distance to sandy beaches, downtown shopping, restaurants, recreation, the best wineries, multiple golf courses and more! Call to see this lovely home today! Furniture available, no pets, long term rentals only. All measurements approx and to be verified by the buyer. (id:39198)
Property Details
Interior
Features
Main level Floor
Kitchen
7'3'' x 8'1''Dining room
7'3'' x 7'9''Living room
11'2'' x 17'3''Laundry room
5'0'' x 6'2''Exterior
Parking
Garage spaces -
Garage type -
Total parking spaces 2
Condo Details
Amenities
Sauna
Inclusions
Property History
 58
58




