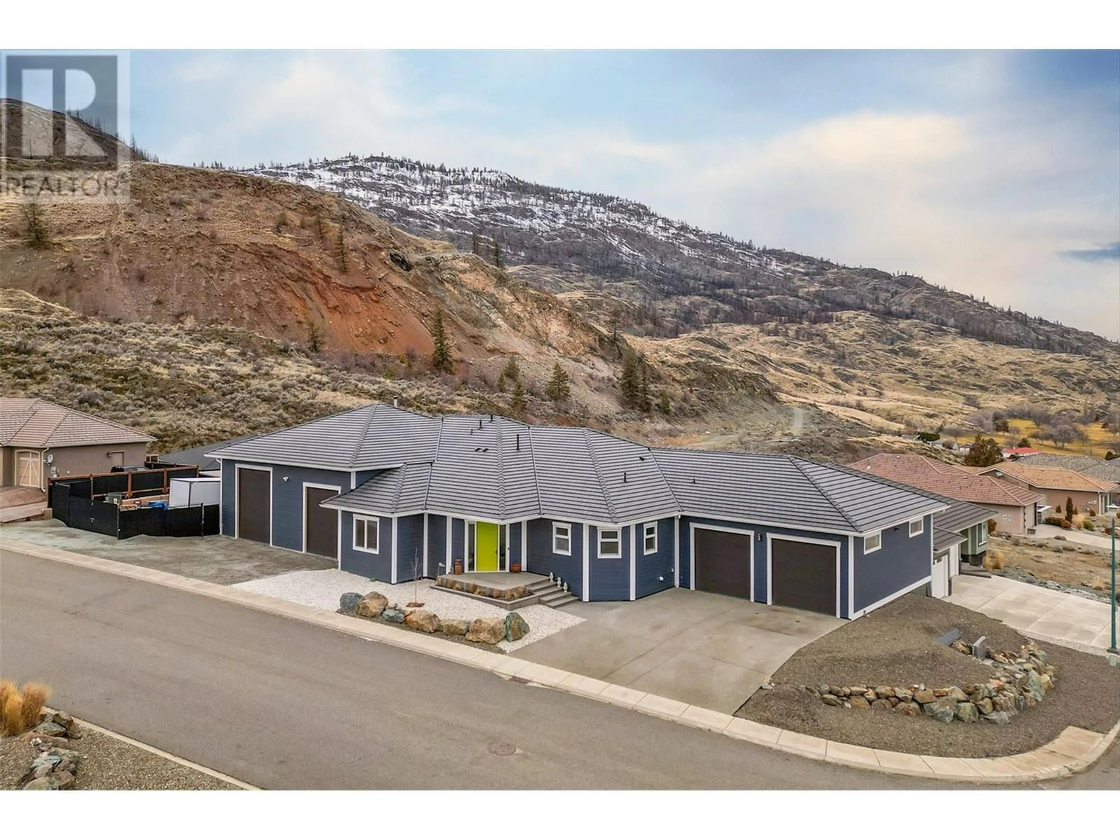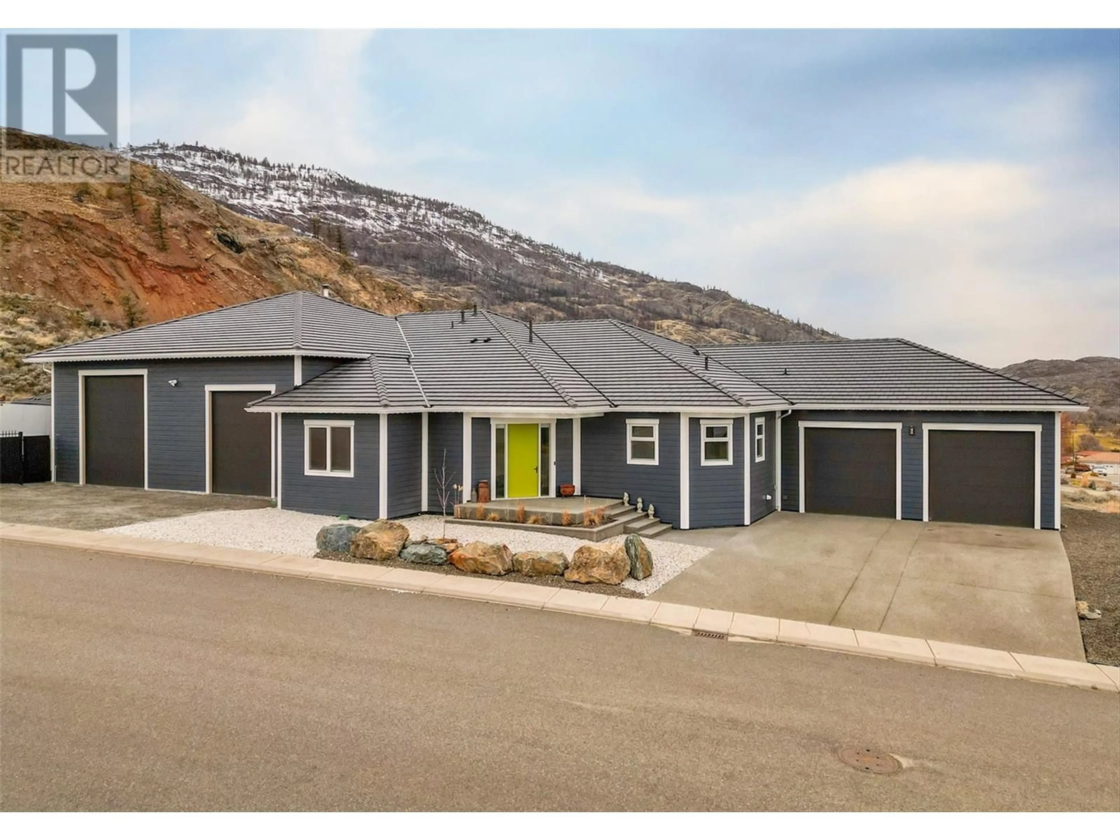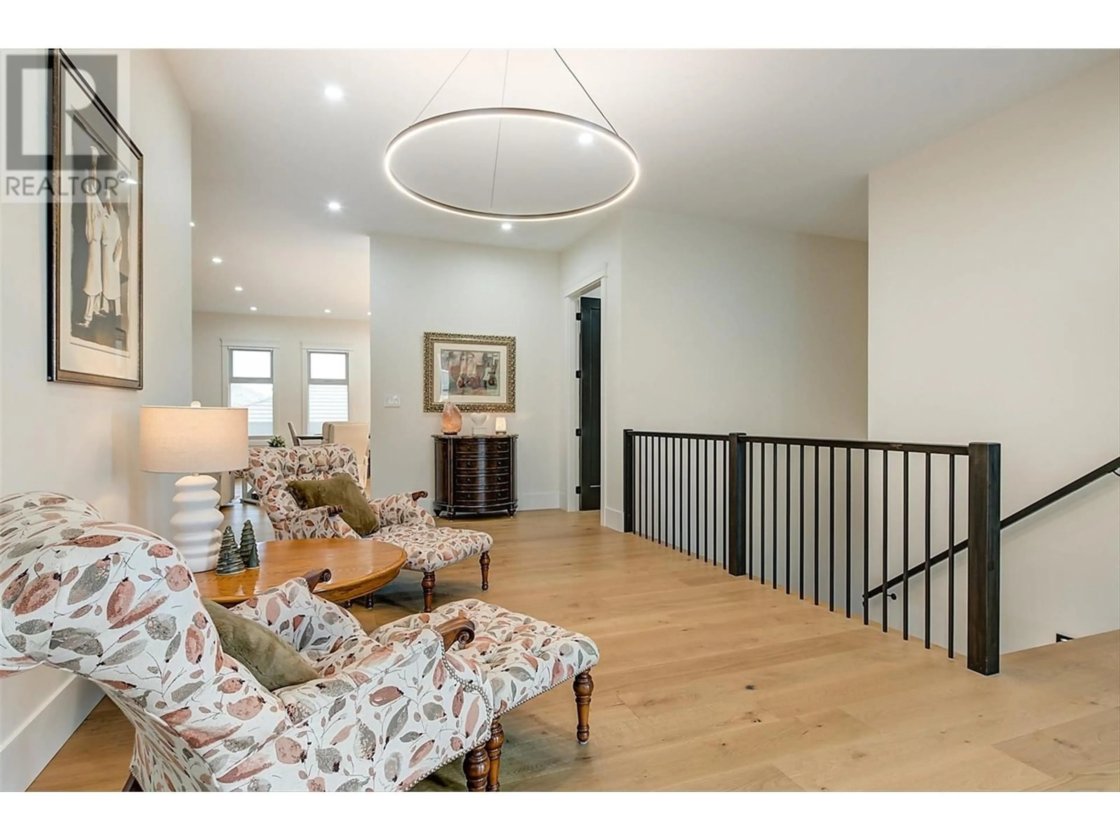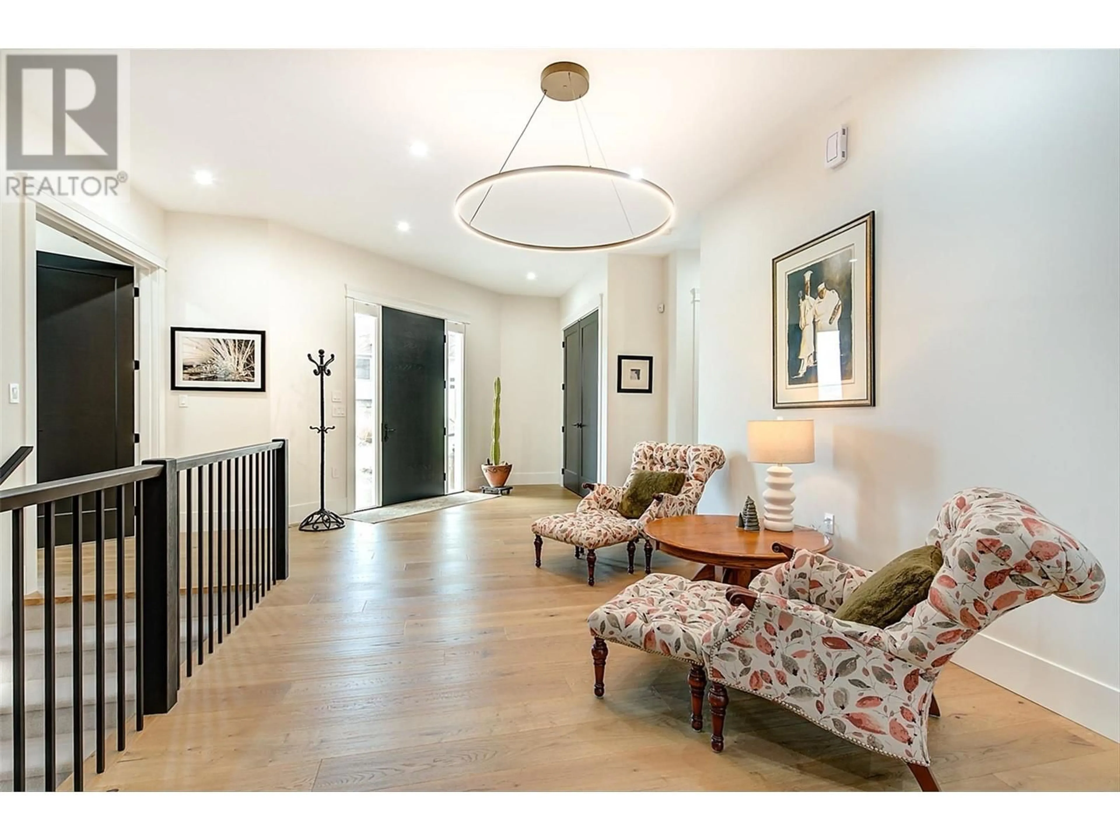12102 AUGUSTA LANE, Osoyoos, British Columbia V0H1V4
Contact us about this property
Highlights
Estimated ValueThis is the price Wahi expects this property to sell for.
The calculation is powered by our Instant Home Value Estimate, which uses current market and property price trends to estimate your home’s value with a 90% accuracy rate.Not available
Price/Sqft$334/sqft
Est. Mortgage$7,516/mo
Tax Amount ()$1,806/yr
Days On Market62 days
Description
EXECUTIVE CUSTOM BUILT FAMILY HOME IN OSOYOOS! This 2024, 5225 sq ft 5-bedroom, 4-bath home is custom designed and built with superior quality that's designed to last and suits a growing family that loves the luxurious Okanagan lifestyle. It is covered by a 2-5-10 home warranty and features a solid ICF foundation, Hardie board siding, concrete roof tiles, a 5-ton A/C unit, natural gas heat and natural gas generator for backup power! Live large with 10-foot ceilings, 8-foot solid wood doors, white oak engineered hardwood, and Hunter Douglas window coverings. A fully equipped kitchen with elevated Bosch appliances, including a double oven with a 5-element induction range cook top, beautiful quartz countertops and backsplash, premium cabinets, and a butler's pantry including a 176 bottle wine cooler make cooking a joy! The oversized heated double garage has room for 2 cars and a golf cart, and there’s a separate heated garage with a shop and room for 5 vehicles for the car guys! There's a huge covered deck for your morning coffee, a brand new hot tub, and plumbing prepped for a swimming pool with a natural gas pool heater. The property also has underground irrigation and a monitored security system with cameras. Just minutes from the Osoyoos 36-hole golf course and lake beaches, you can take full advantage of the location. With thoughtful design, unparalleled quality and an unbeatable location, this home is the perfect blend of luxury and convenience! Great value here! Book Now! (id:39198)
Property Details
Interior
Features
Lower level Floor
Bedroom
19'10'' x 14'5''Bedroom
12'1'' x 11'11''Utility room
13'8'' x 10'2''3pc Bathroom
7'9'' x 7'7''Exterior
Parking
Garage spaces -
Garage type -
Total parking spaces 12
Property History
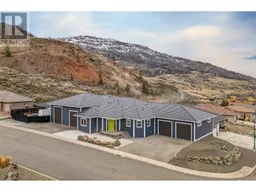 76
76
