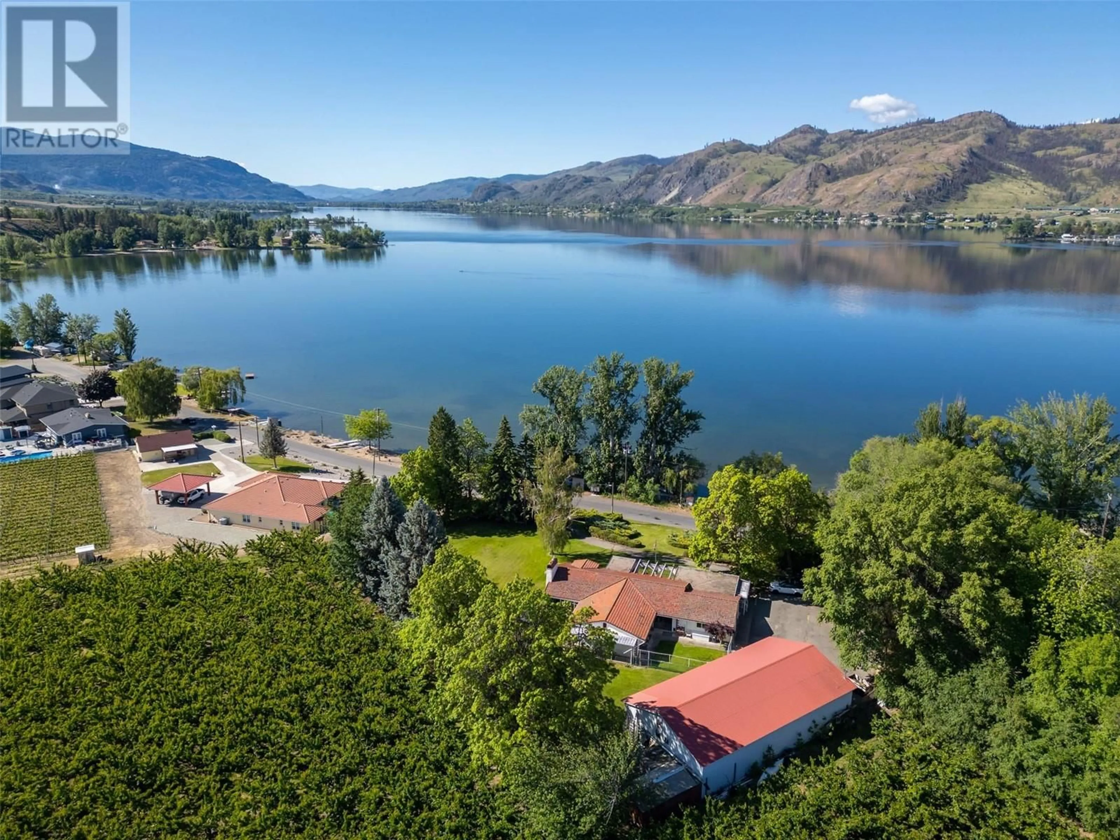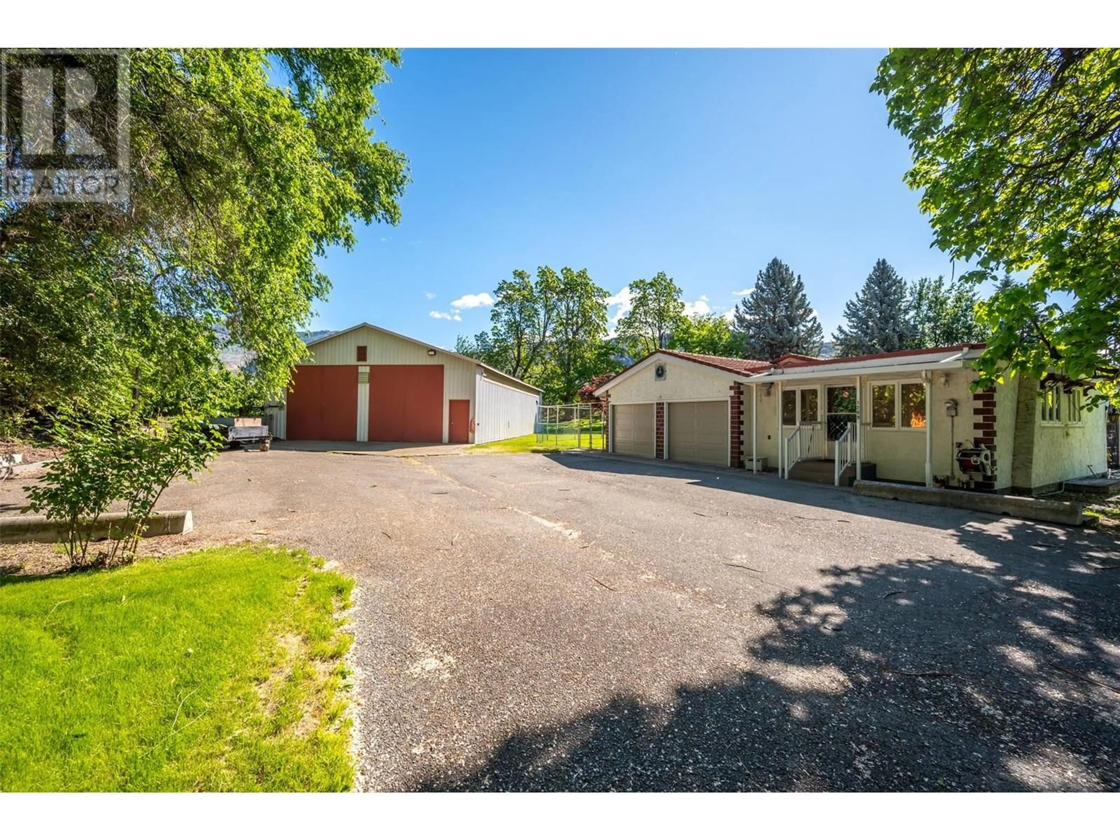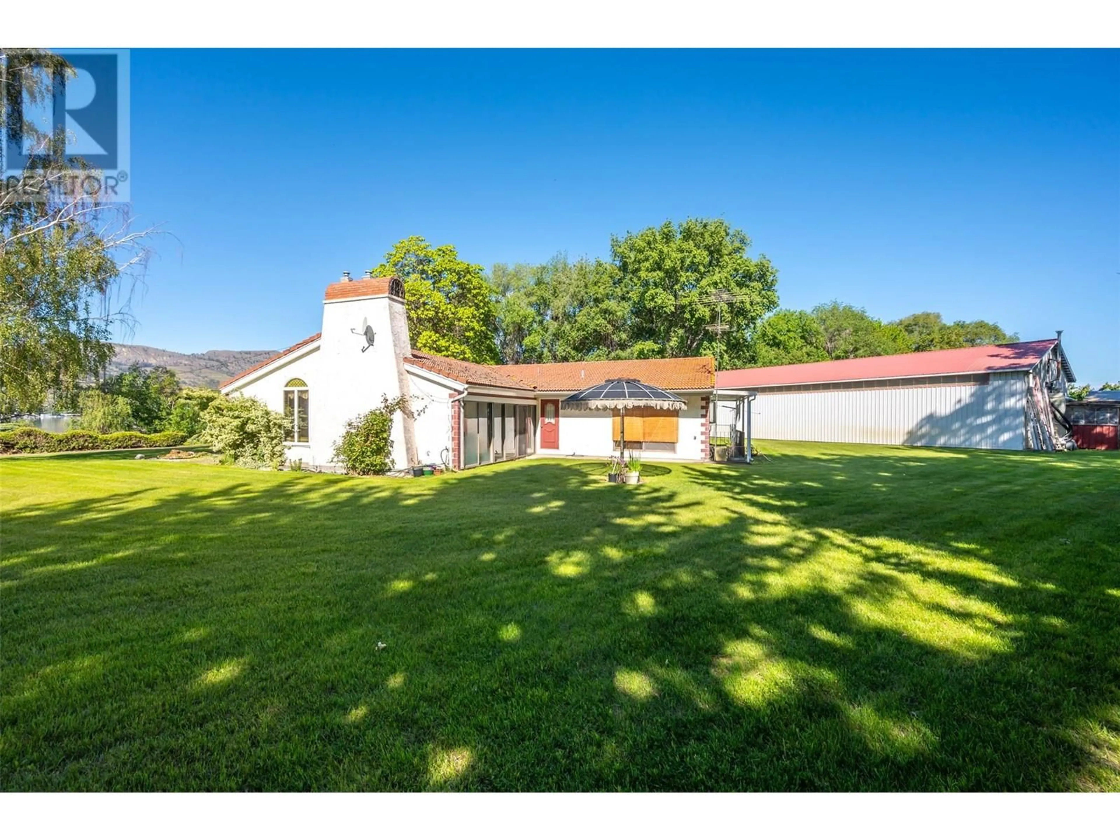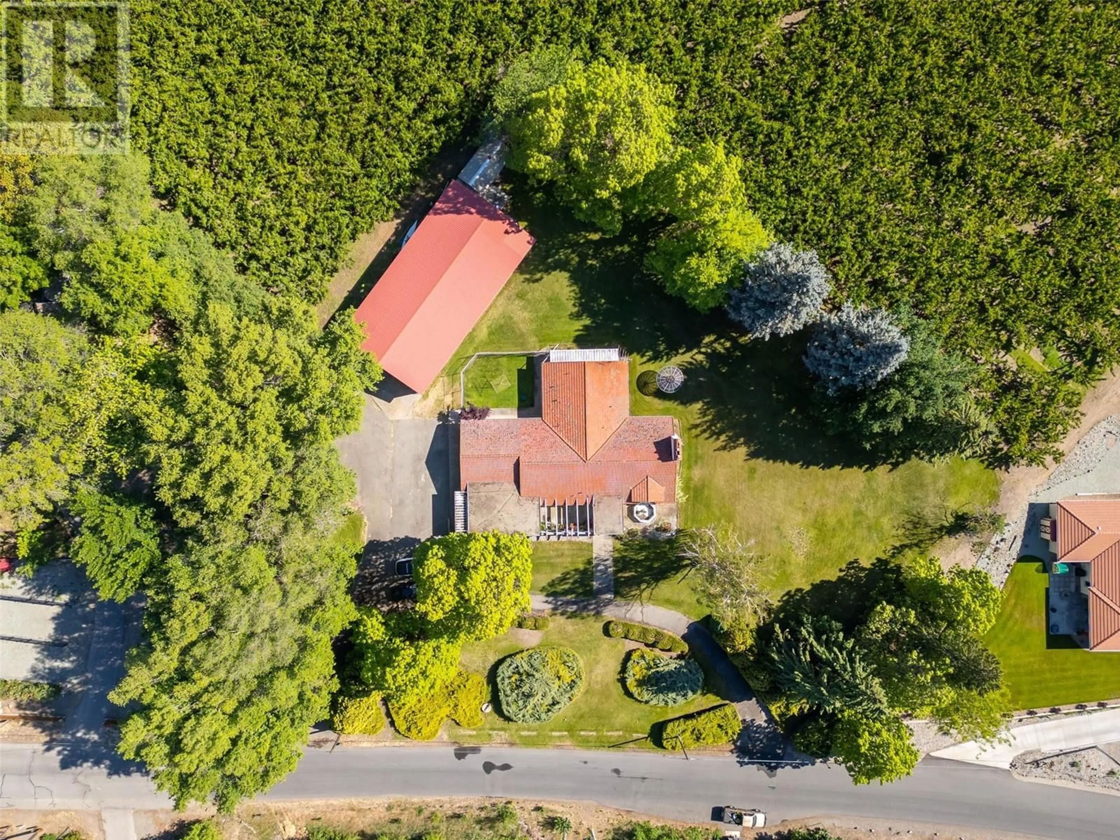1209 LAKESHORE DRIVE, Osoyoos, British Columbia V0H1V6
Contact us about this property
Highlights
Estimated valueThis is the price Wahi expects this property to sell for.
The calculation is powered by our Instant Home Value Estimate, which uses current market and property price trends to estimate your home’s value with a 90% accuracy rate.Not available
Price/Sqft$499/sqft
Monthly cost
Open Calculator
Description
Once-in-a-Lifetime Opportunity – The legendary family-owned estate that’s long been admired is finally available, offering nearly an acre of beautifully manicured, flat land just steps from the shores of Osoyoos Lake. This semi-waterfront Hacienda-style masterpiece, originally crafted by renowned architect Rudolph A. Matern, is bursting with character and architectural flair. Grand vaulted ceilings, striking exposed beams, and an expansive layout make it a dream home for those who love to entertain and gather in style. The sprawling grounds are a private oasis - lush lawns, mature trees, and full irrigation set the stage for serene outdoor living. There's ample space for an in-ground pool, complete with convenient pool deck access to a bathroom, plus room to park an RV, run a home-based business or create a small hobby farm. A massive 3,000 sq ft detached shop is a rare gem on its own, equipped with 200-amp service, a gas furnace, and a wood dust collection system—ideal for craftspeople, car collectors, or serious hobbyists. The lower level of the home offers suite potential with a spacious one-bedroom setup and abundant storage, making it perfect for guests or extended family. Lovingly cared for and meticulously maintained over decades, this is more than just a home - it’s a legacy property waiting for its next chapter. Don't miss your chance to own a piece of Osoyoos history. (id:39198)
Property Details
Interior
Features
Main level Floor
Other
21'11'' x 21'0''Dining nook
11'4'' x 15'3''Mud room
12'7'' x 19'1''Sunroom
19'1'' x 8'8''Exterior
Parking
Garage spaces -
Garage type -
Total parking spaces 10
Property History
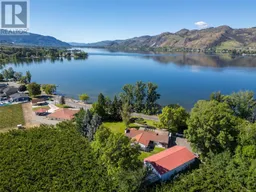 98
98
