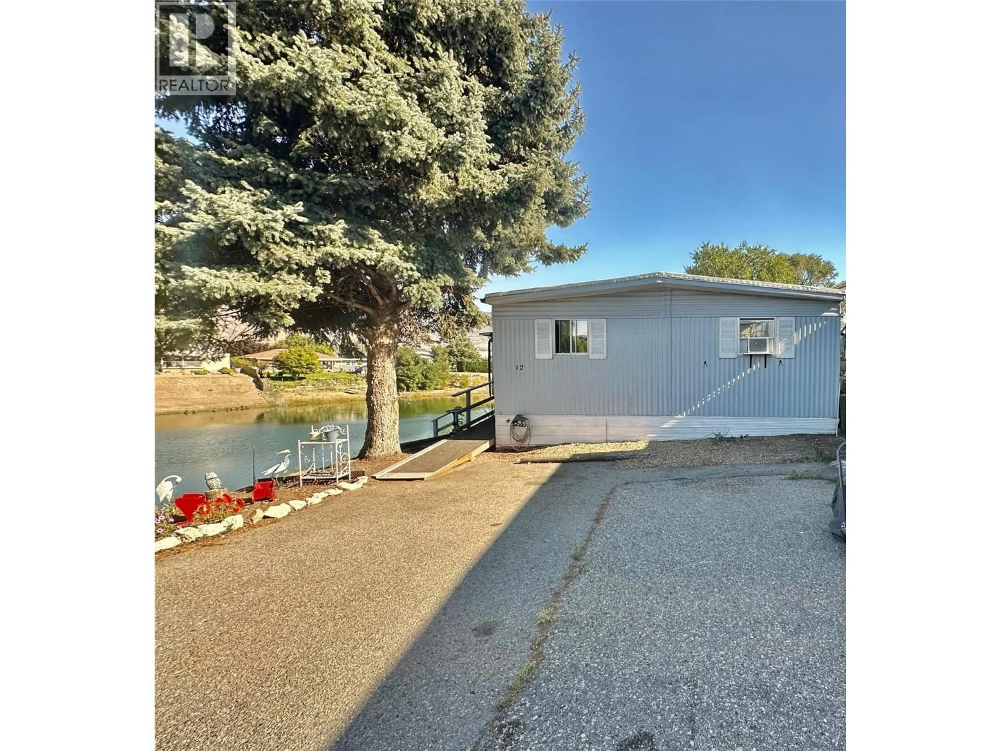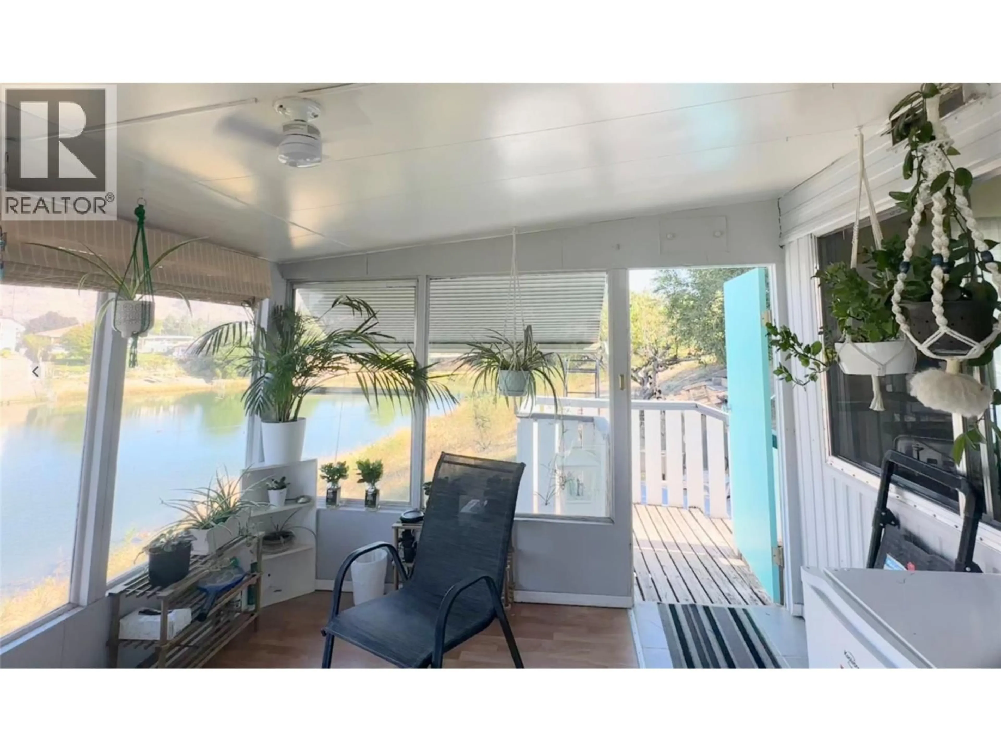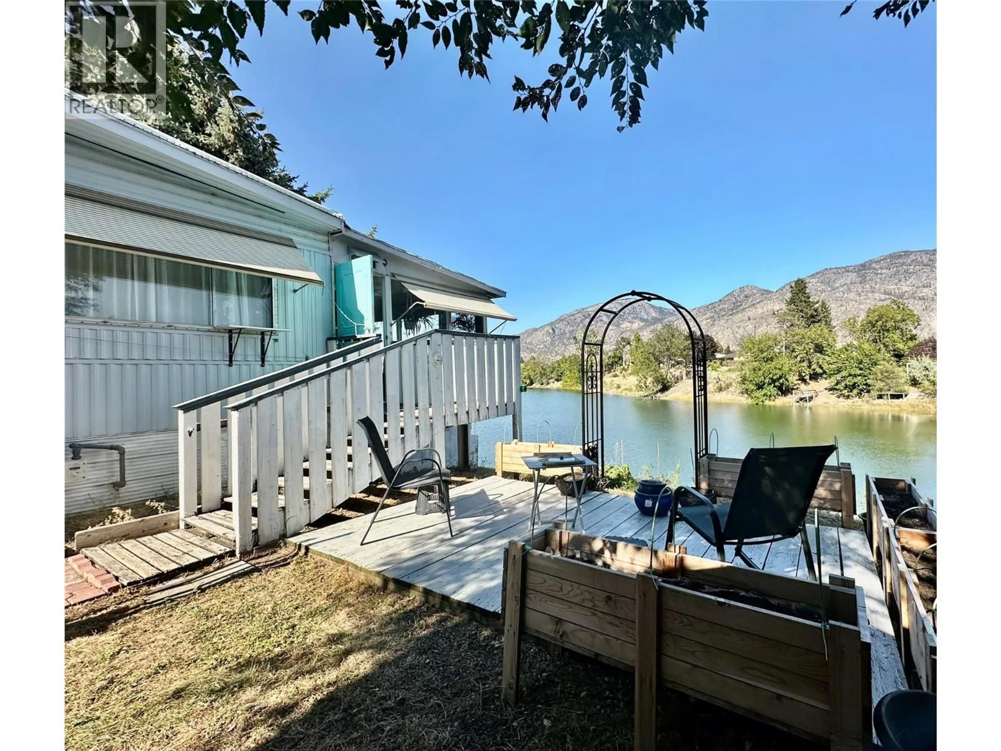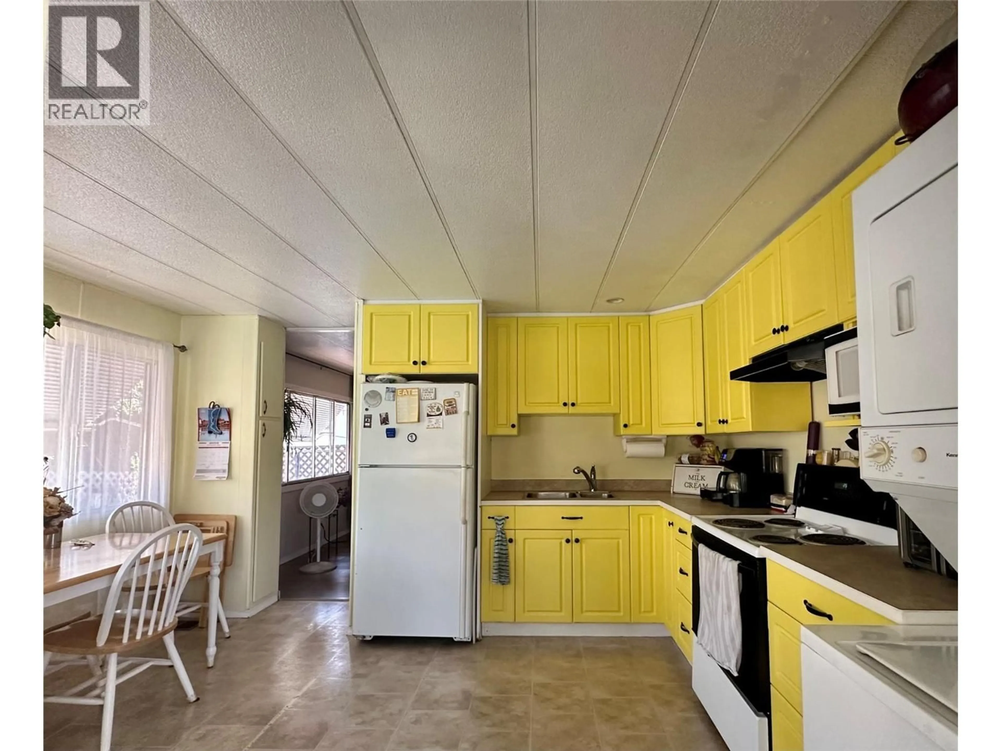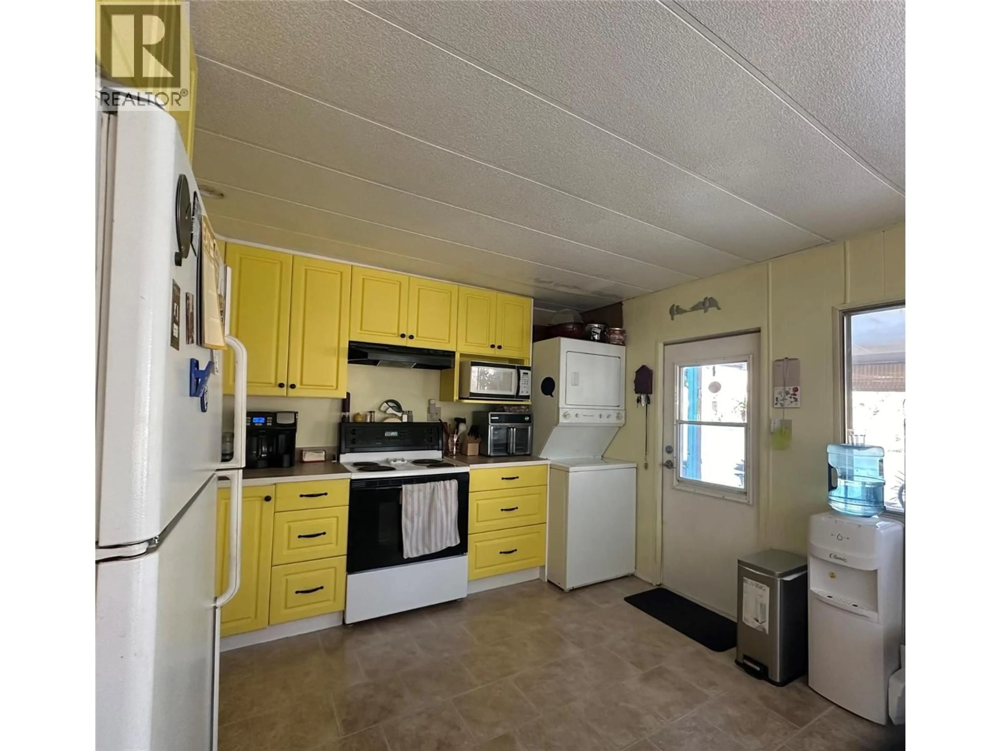12 - 9106 MAIN STREET, Osoyoos, British Columbia V0H1V0
Contact us about this property
Highlights
Estimated valueThis is the price Wahi expects this property to sell for.
The calculation is powered by our Instant Home Value Estimate, which uses current market and property price trends to estimate your home’s value with a 90% accuracy rate.Not available
Price/Sqft$154/sqft
Monthly cost
Open Calculator
Description
This charming 2 bedroom, 1 bath mobile home in the 55+ Avalon Park community in Osoyoos offers a serene lifestyle and sits on the waterfront of Peanut Lake, perfect for enjoying the tranquil beauty of the South Okanagan. The home features a newer hot water tank and high-efficiency furnace, ensuring comfort and energy savings. Stylish laminate flooring flows through the living room, bedrooms, and sunroom and bathroom. Drywall in the living room, hallway, and primary bedroom adds a modern touch. With park approval, one small pet is welcome, making this a cozy retreat for pet lovers. Ideal as a full-time residence or a summer getaway, this home allows you to lock up and head south for the winter. The three-season sunroom showcases stunning lake views, perfect for relaxing or entertaining. Outside, a private backyard with a 8 x 8 storage shed provides space and security, while the paved driveway offers ample room for two licensed vehicles. Located just minutes from downtown Osoyoos, golf courses, walking trails, Osoyoos Lake, restaurants, and easy highway access, this home combines convenience with a peaceful, quiet setting. Peanut Lake is a delightful spot for paddle boating or canoeing, adding to the recreational charm of this inviting property. Low pad rental includes water, sewer, garbage, snow removal and allows 1 pet under 18"" upon park approval. No rentals. Measurements are approximate and should be verified by buyer if important. (id:39198)
Property Details
Interior
Features
Main level Floor
Sunroom
11'8'' x 10'0''Living room
11'10'' x 17'2''Kitchen
13'8'' x 11'4''Bedroom
9'1'' x 11'5''Exterior
Parking
Garage spaces -
Garage type -
Total parking spaces 2
Condo Details
Inclusions
Property History
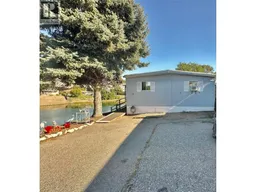 20
20
