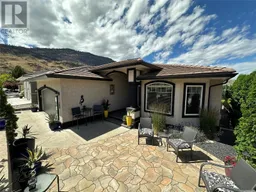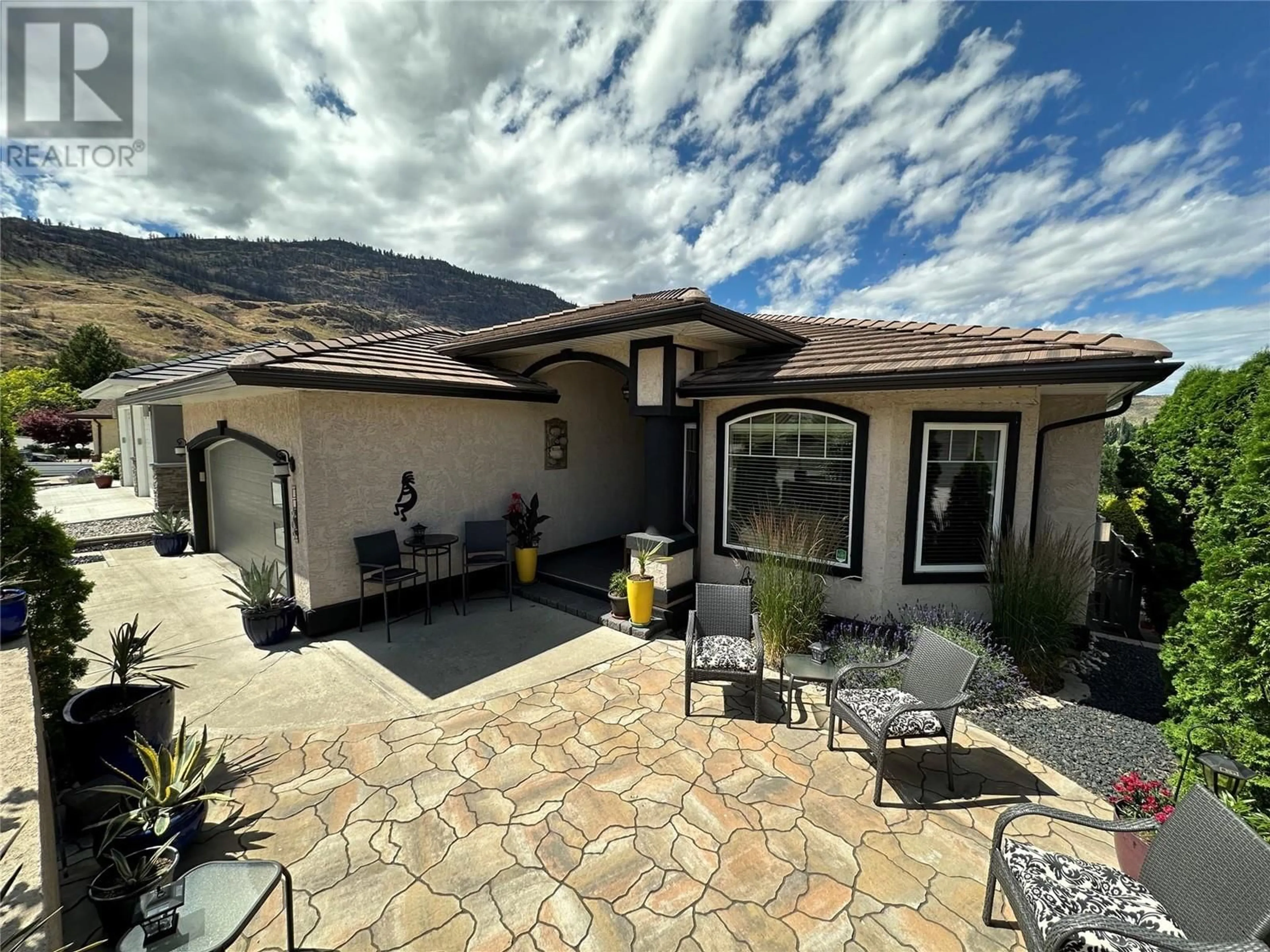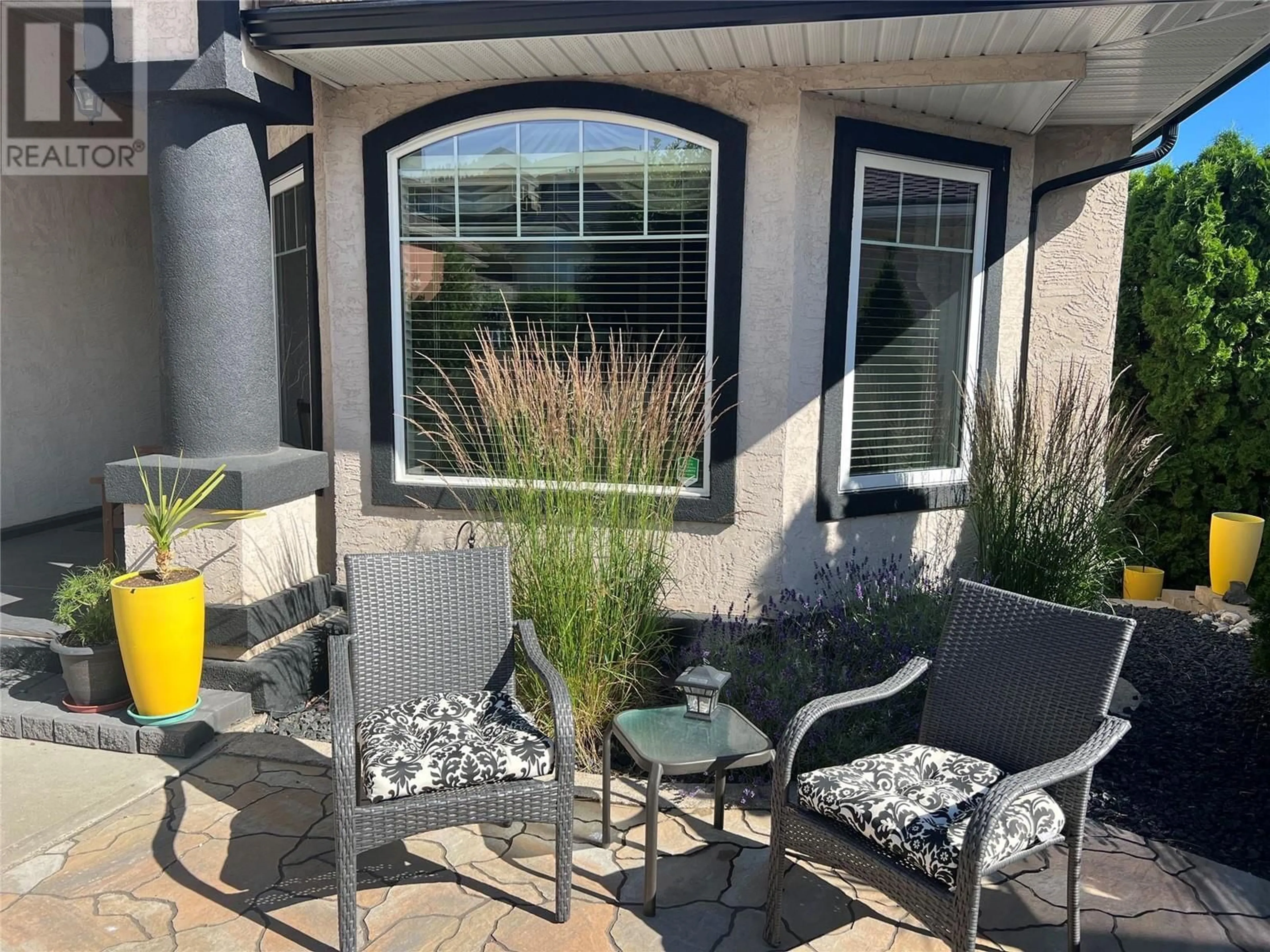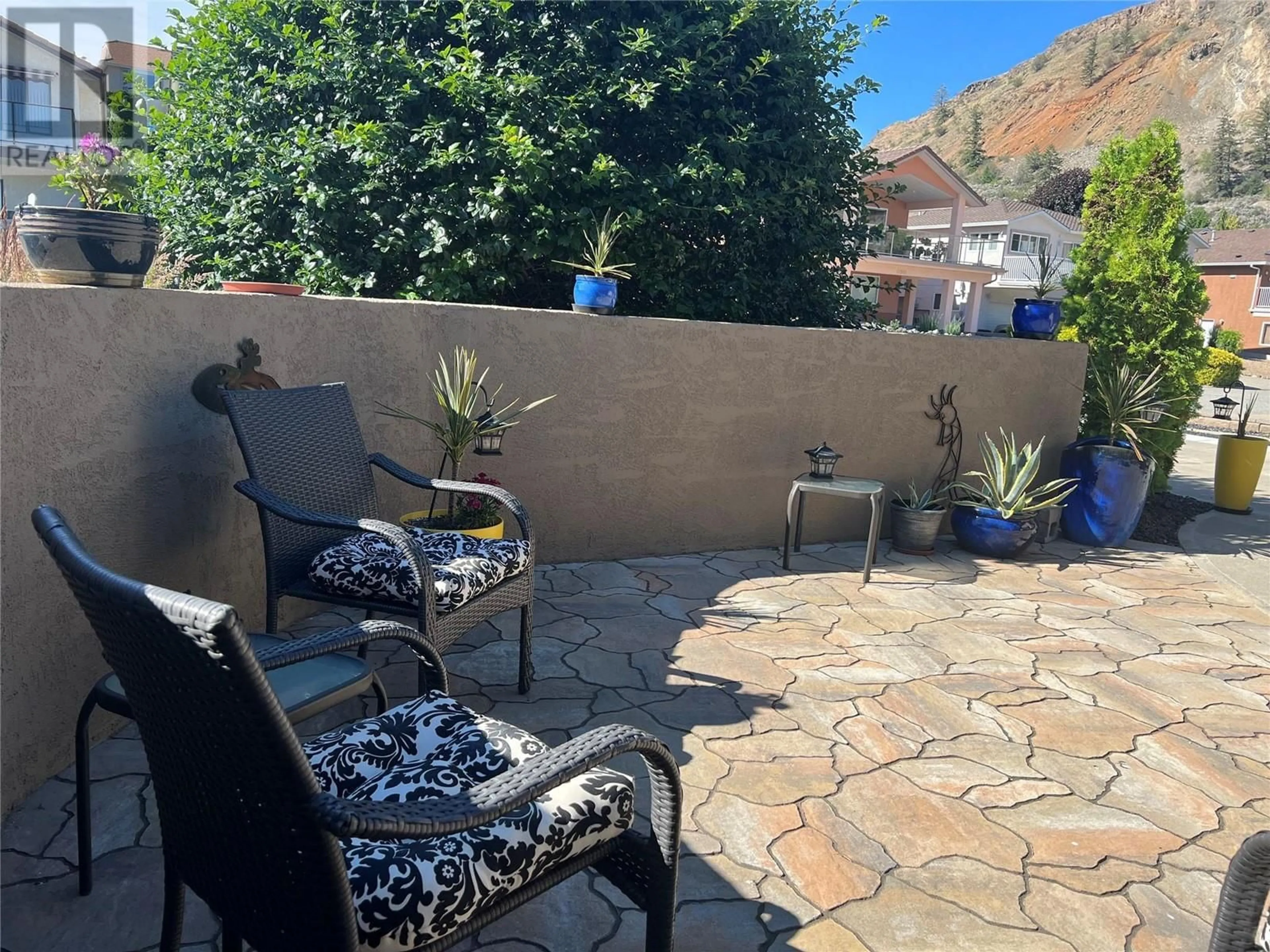11909 QUAIL RIDGE Place, Osoyoos, British Columbia V0H1V4
Contact us about this property
Highlights
Estimated ValueThis is the price Wahi expects this property to sell for.
The calculation is powered by our Instant Home Value Estimate, which uses current market and property price trends to estimate your home’s value with a 90% accuracy rate.Not available
Price/Sqft$279/sqft
Est. Mortgage$3,865/mo
Tax Amount ()-
Days On Market174 days
Description
Welcome to 11909 Quail Ridge Place! Priced below assessed value, this breathtaking property offers serene lake, golf course, and mountain views. The immaculately maintained, 5-bedroom, 3-bath rancher features a level entry walkout design and a private oasis backyard. This beautiful home is perfect for entertaining, with a gourmet kitchen and family room with a gas fireplace, an elegant living and dining room with a gas fireplace, a den, and a spacious master bedroom with a newly installed luxurious ensuite. The lower level is ideal for guests, boasting 3 spacious bedrooms and a family room with a wet bar that opens to the backyard. The upgrades to this home are numerous – it's truly a joy to show! Enjoy the quiet cul-de-sac location, just steps from the 36-hole premier golf course and minutes from downtown and endless recreation. Embrace the Osoyoos lifestyle! Call today to view this gorgeous home. All measurements are approximate. (id:39198)
Property Details
Interior
Features
Lower level Floor
Bedroom
11'5'' x 11'9''Bedroom
11'5'' x 11'9''Kitchen
11'9'' x 8'4''Family room
17'0'' x 11'9''Exterior
Features
Parking
Garage spaces 2
Garage type -
Other parking spaces 0
Total parking spaces 2
Property History
 66
66



