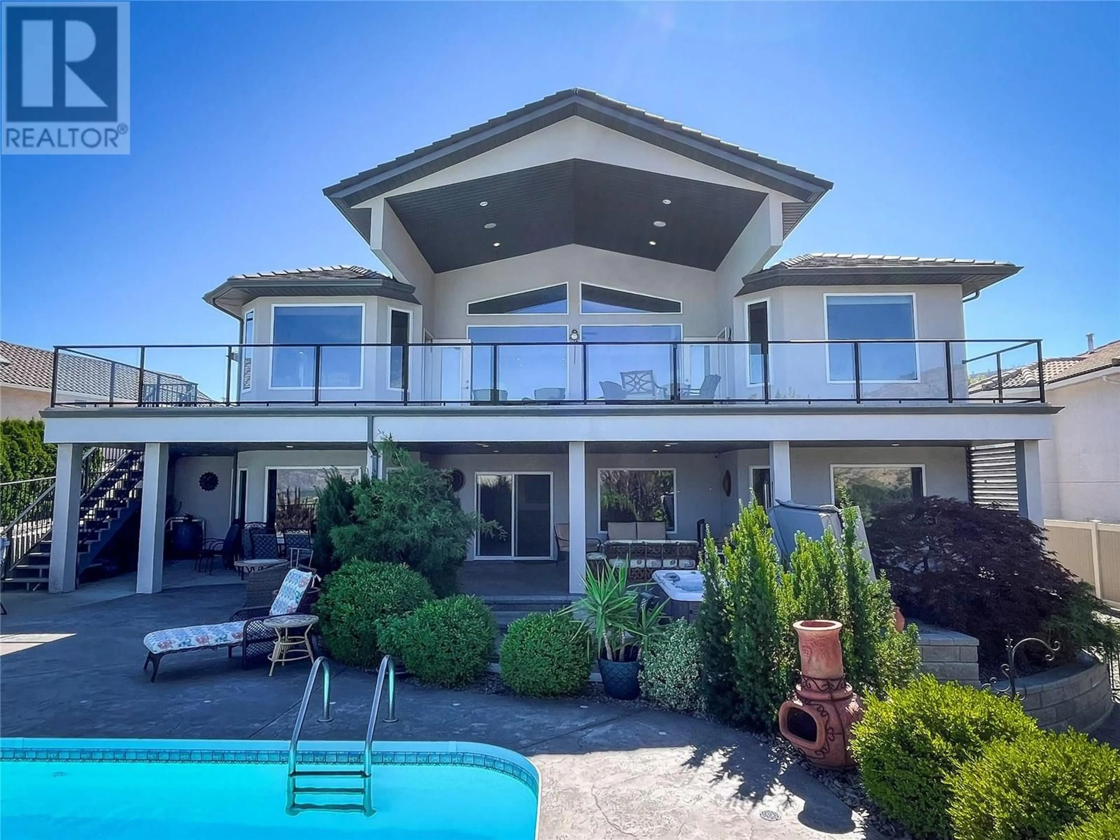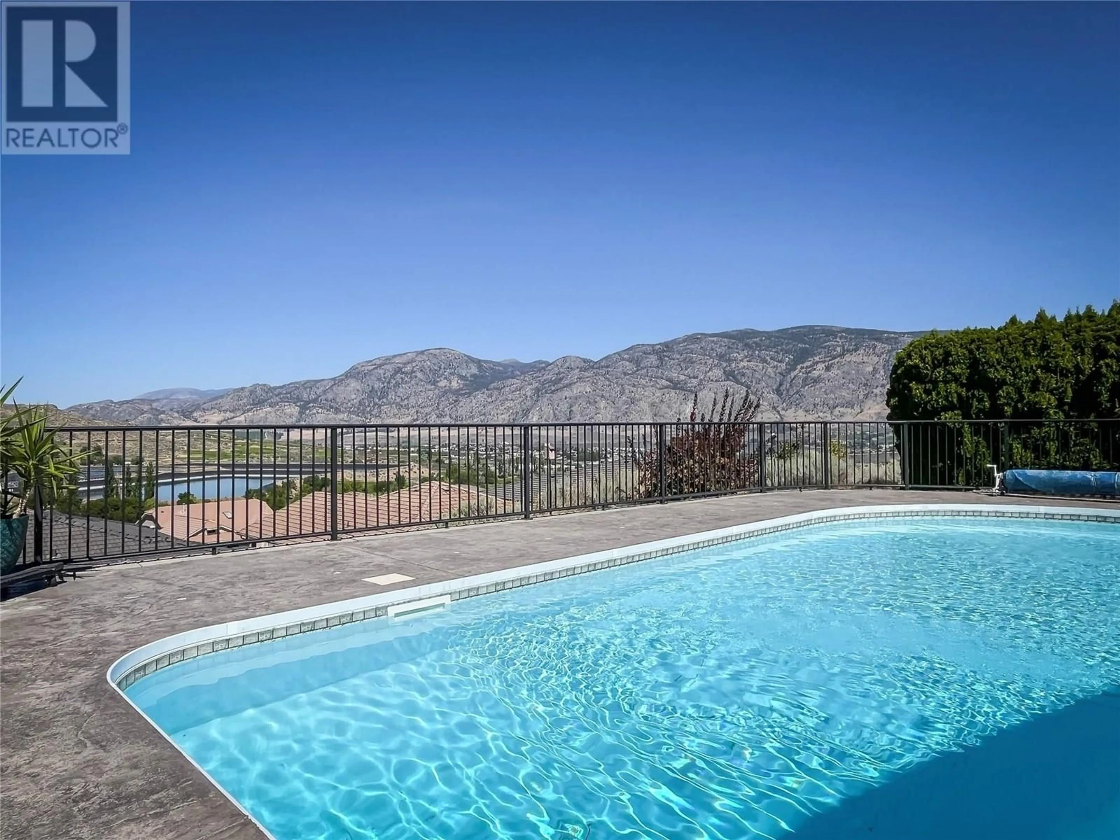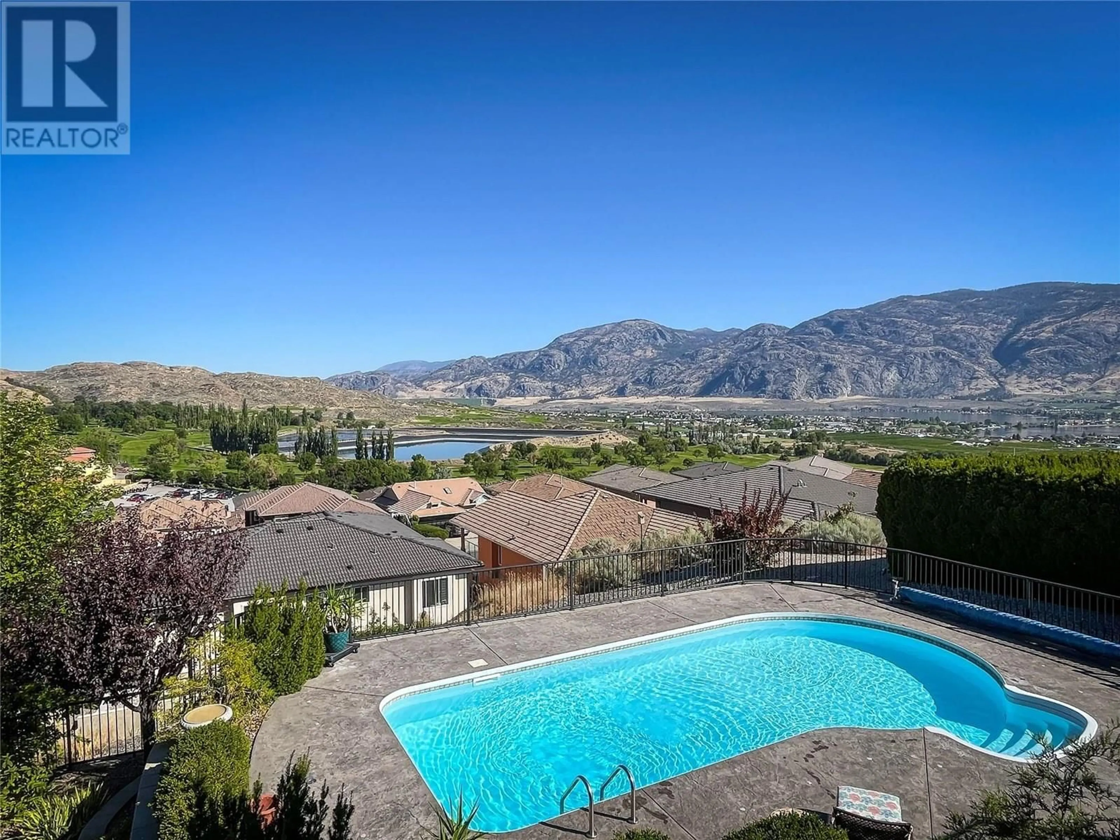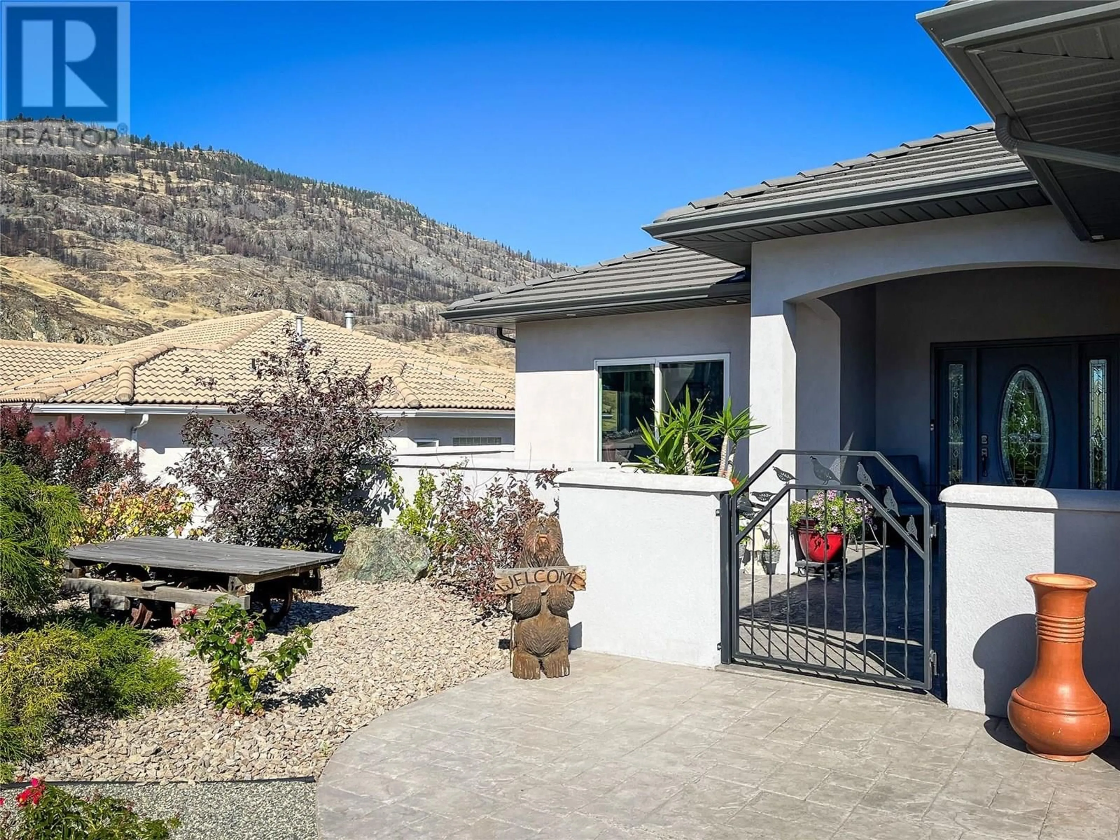11907 OLYMPIC VIEW DRIVE, Osoyoos, British Columbia V0H1V4
Contact us about this property
Highlights
Estimated valueThis is the price Wahi expects this property to sell for.
The calculation is powered by our Instant Home Value Estimate, which uses current market and property price trends to estimate your home’s value with a 90% accuracy rate.Not available
Price/Sqft$359/sqft
Monthly cost
Open Calculator
Description
STEPS TO THE GOLF COURSE! SPECTACULAR HOME with HEATED salt water SWIMMING POOL and LAKEVIEW! Built by reputable builder, Mark Koffler, this house will surprise you with its high quality, choice of finishings and craftsmanship, large bright windows, high ceilings, gourmet kitchen with island, granite counters, stainless-steel appliances, walk-in pantry / coffee bar, stunning living room with vaulted ceilings and real hardwood floor (walnut) throughout, gas fireplace, master bedroom with gorgeous ensuite bathroom, Californian style courtyard, beautiful landscaping with stamped concrete patio around the pool, spacious lower patio, hot tub, triple car garage, and so much more... This spacious 4 Bedrooms and 4 Bathroom home features magnificent views of the Osoyoos' largest Golf Course, views of Osoyoos Lake and surrounding mountains and extra spacious wrap-around deck with unobstructed view and high vaulted ceiling. The lower level features a large family/rec room with wett bar, cold storage/wine room, hobby room, guest bedrooms, utility/storage room and access to the pool, hot tub and lower patio. Great location, steps to the Osoyoos Golf Club, Canada’s only desert-style golf course – boasting 36 holes of championship golf in the heart of Canada’s Wine Country. A must see! (id:39198)
Property Details
Interior
Features
Lower level Floor
Utility room
12'10'' x 22'5''Storage
8'9'' x 23'3''Wine Cellar
9'8'' x 5'8''2pc Bathroom
5'4'' x 6'9''Exterior
Features
Parking
Garage spaces -
Garage type -
Total parking spaces 3
Property History
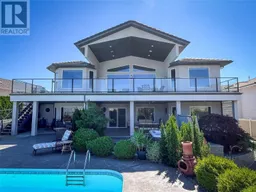 77
77
