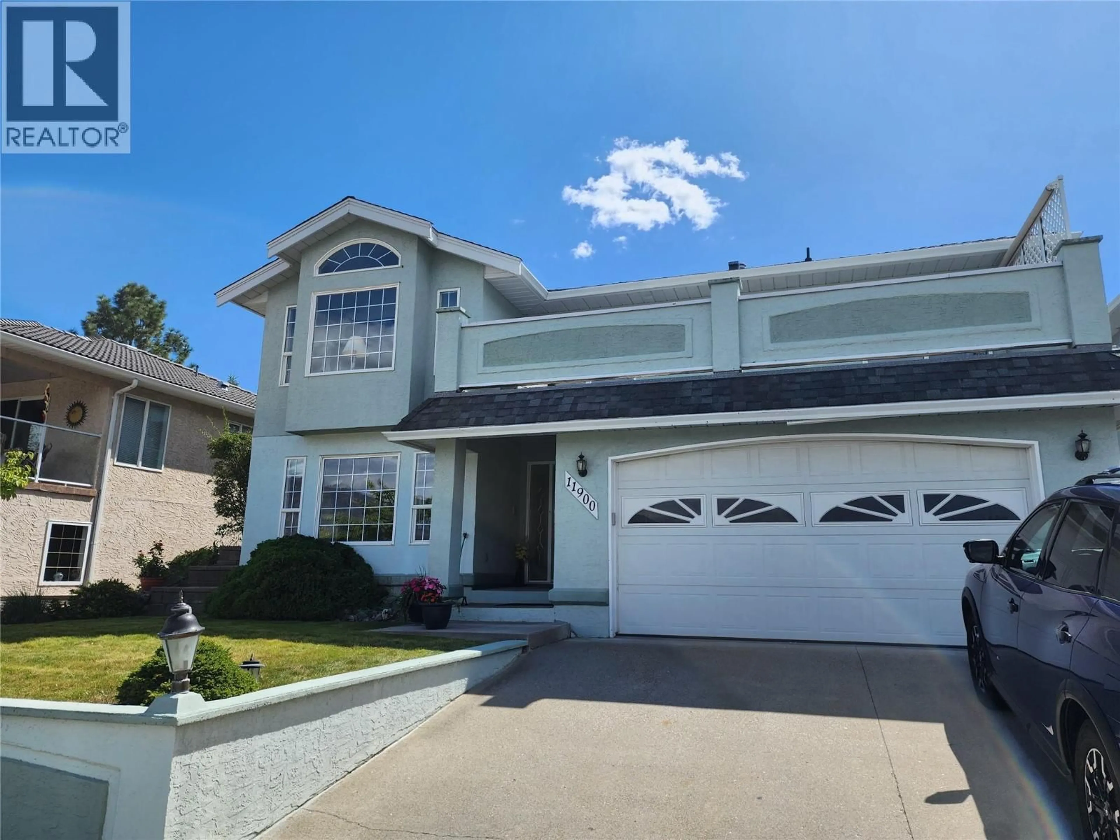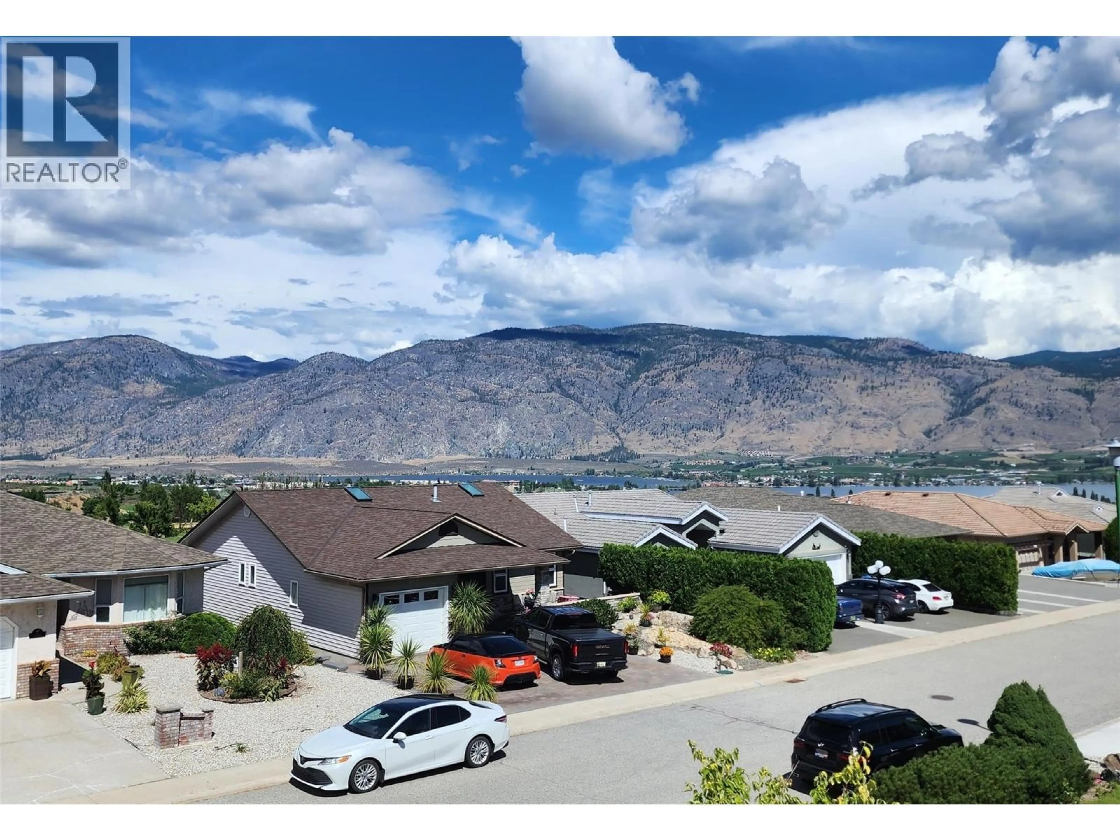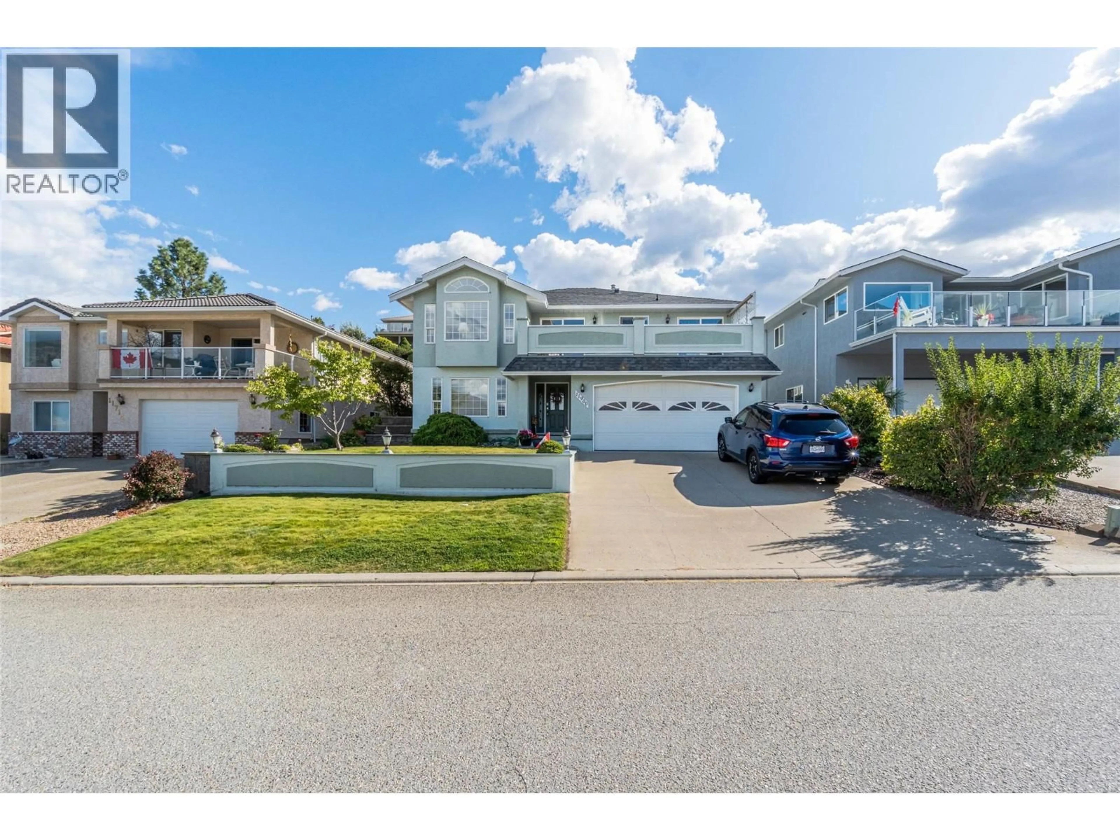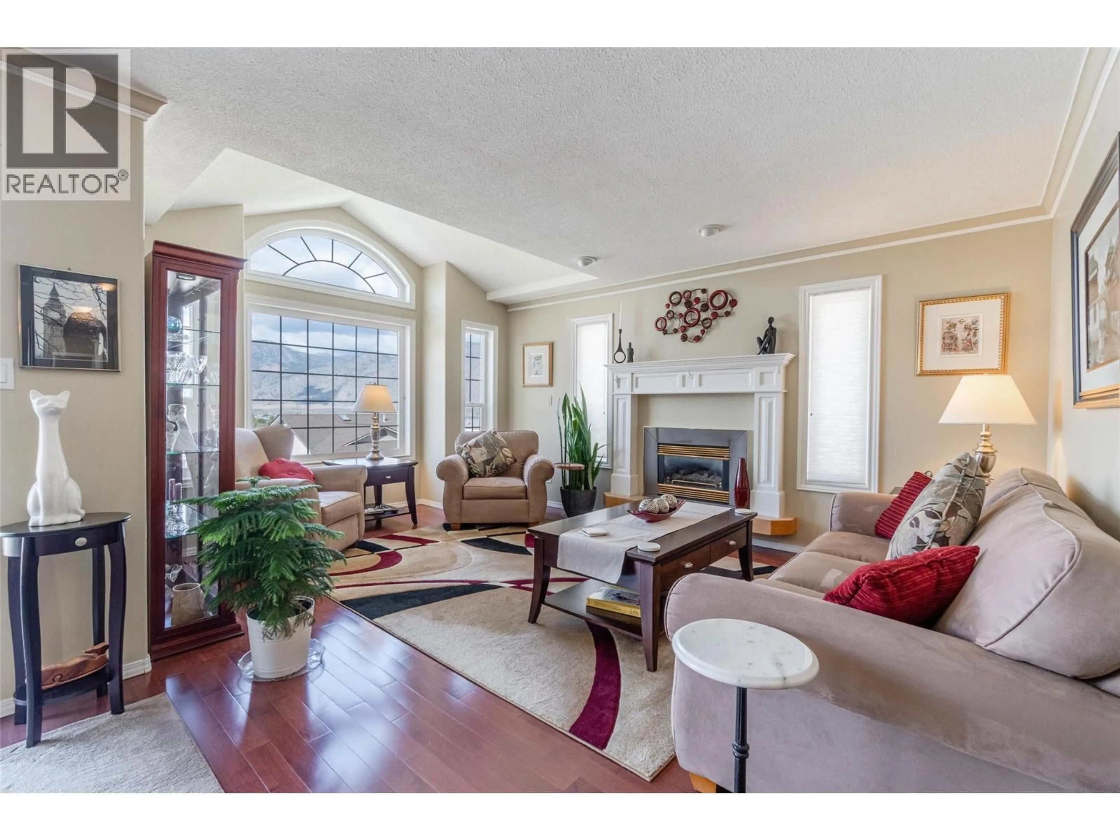11900 QUAIL RIDGE PLACE, Osoyoos, British Columbia V0H1V4
Contact us about this property
Highlights
Estimated valueThis is the price Wahi expects this property to sell for.
The calculation is powered by our Instant Home Value Estimate, which uses current market and property price trends to estimate your home’s value with a 90% accuracy rate.Not available
Price/Sqft$314/sqft
Monthly cost
Open Calculator
Description
Spacious Lakeview Home at Dividend Ridge in Osoyoos. Welcome to this 5-bedroom, 3-bathroom lakeview residence in the prestigious Dividend Ridge neighbourhood, Only minutes to the Osoyoos Golf Club. Perfectly positioned to take in breathtaking mountain and lake views. Step inside to a bright, open layout with plenty of living space including a formal living room with vaulted ceilings and a cozy gas fireplace. Formal dining room for special occasions, and a kitchen with an eating area. Both the kitchen and living areas open through sliding doors to a huge front deck, where you can relax and soak in the views. Enjoy a beautifully landscaped front and back yard, with terraced gardens, a covered back deck, and an upper garden deck, ideal for summer gatherings or peaceful morning coffee. The fully finished basement offers even more living options, with an entertaining bar, a third gas fireplace, and a separate side entrance. Perfect for guests, extended family, or a potential in-law suite. Double car garage plus driveway parking. Close to walking trails, golf, dog park and town amenities. This home combines a prime Osoyoos location with plenty of indoor and outdoor living space, making it perfect for families, retirees who love to entertain, or anyone seeking the Okanagan Lifestyle. (id:39198)
Property Details
Interior
Features
Second level Floor
Full bathroom
7'11'' x 5'1''Kitchen
10'6'' x 9'8''Dining room
14'0'' x 12'2''Bedroom
11'7'' x 9'3''Exterior
Parking
Garage spaces -
Garage type -
Total parking spaces 4
Property History
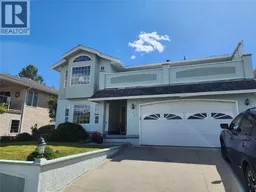 40
40
