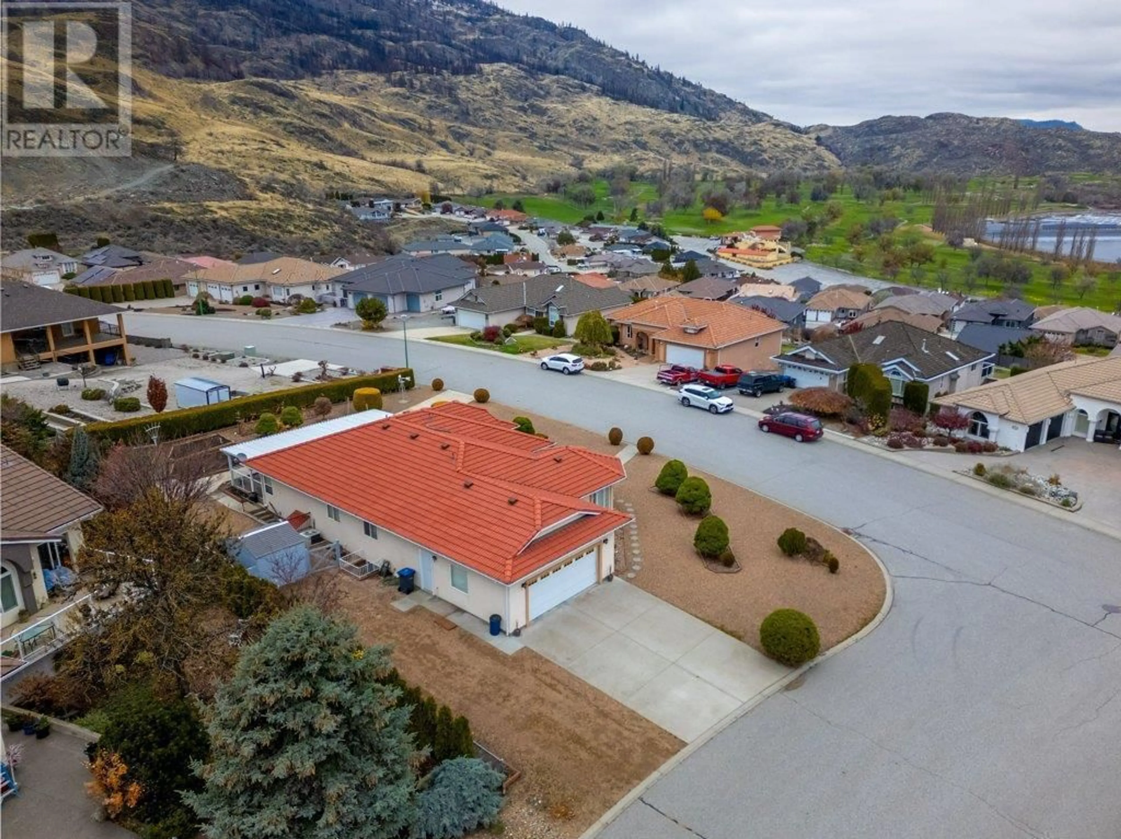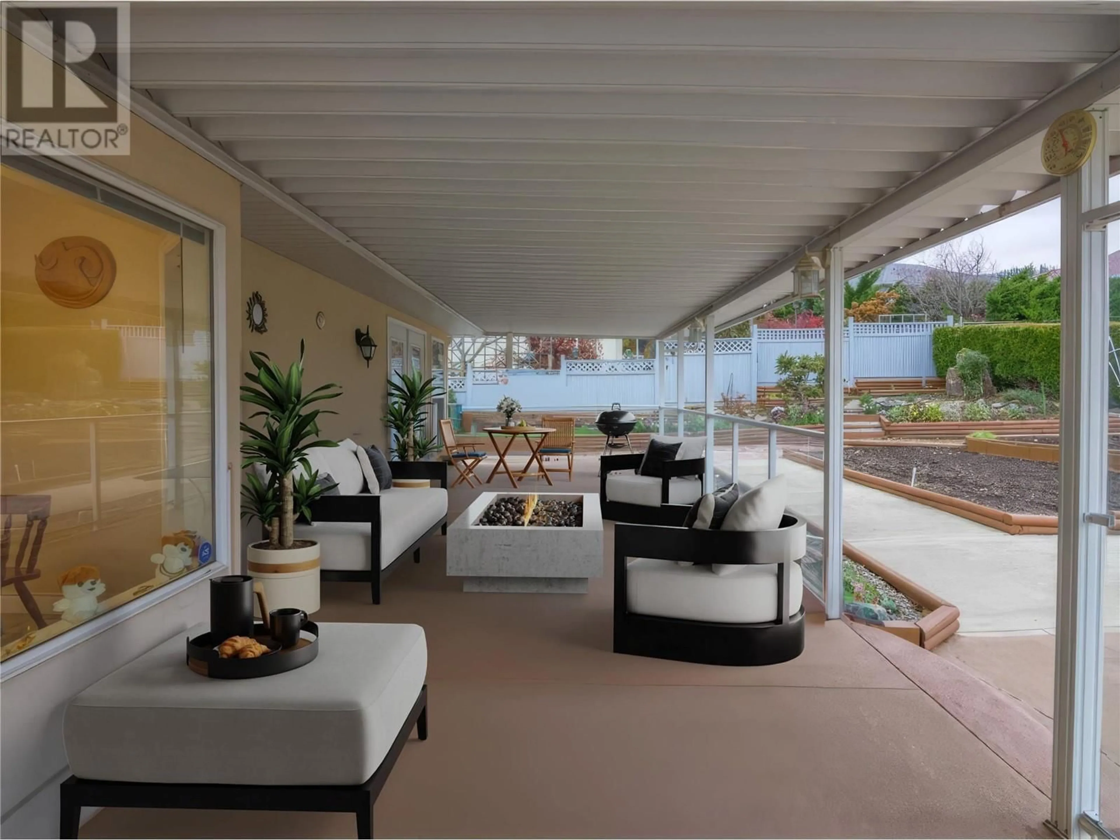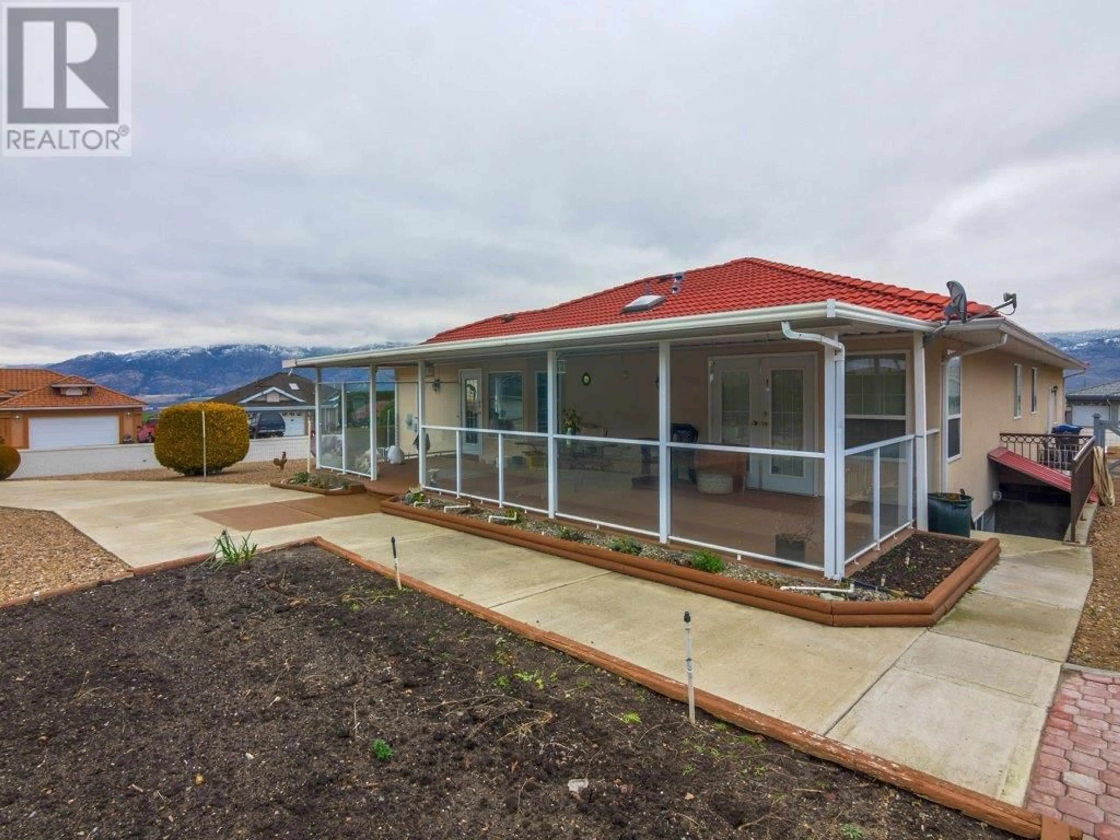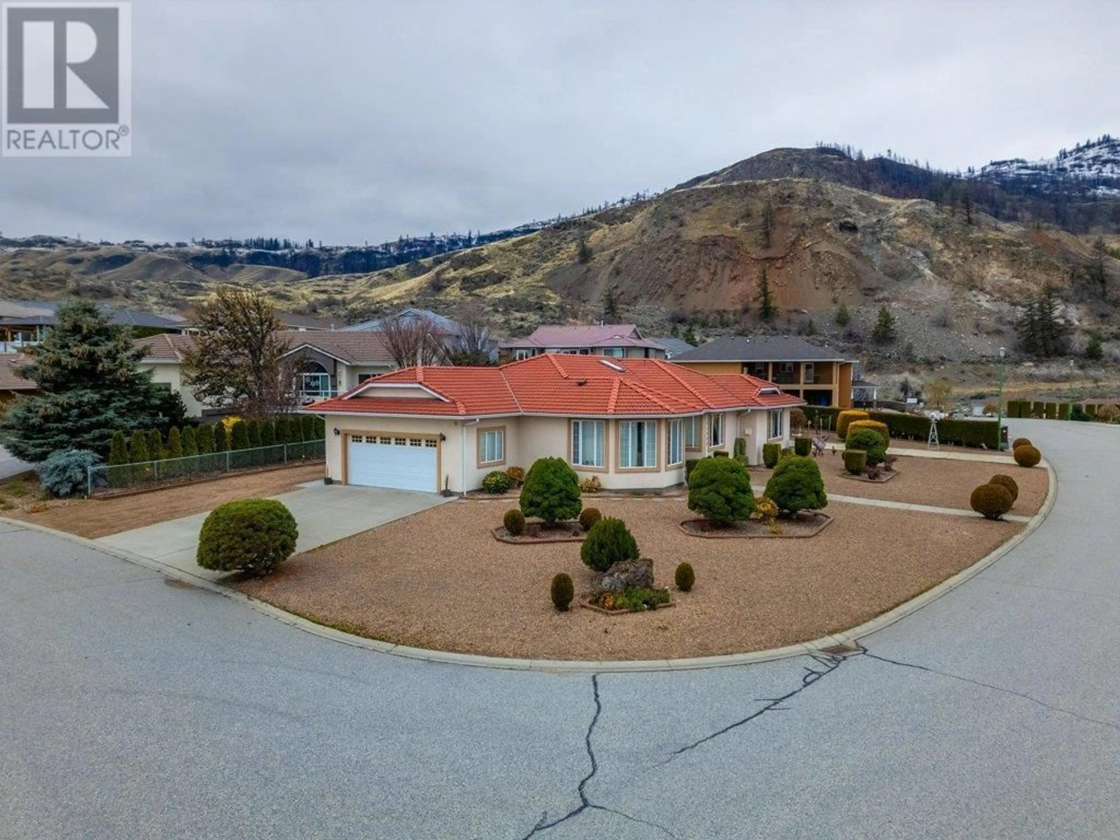11900 OLYMPIC VIEW DRIVE, Osoyoos, British Columbia V0H1V4
Contact us about this property
Highlights
Estimated valueThis is the price Wahi expects this property to sell for.
The calculation is powered by our Instant Home Value Estimate, which uses current market and property price trends to estimate your home’s value with a 90% accuracy rate.Not available
Price/Sqft$299/sqft
Monthly cost
Open Calculator
Description
Spacious Osoyoos Home with Suite Potential, RV Parking & Patio Access from the Primary Bedroom Welcome to your ideal Osoyoos retreat—where low-maintenance living meets exceptional space and functionality! This bright and spacious 4-bedroom, 3-bathroom home offers over 3,840 sq ft of combined living space on a flat, beautifully landscaped lot. Perfect for those with mobility concerns, the main-level primary bedroom includes direct patio access, allowing for smooth transitions from indoors to outdoors—ideal for morning coffee or relaxing evenings under the covered patio. With large windows throughout, natural light pours in and frames peaceful views of the yard and surrounding area. The main floor offers two welcoming living rooms, a formal dining area, and a cozy breakfast nook that overlooks one of the living spaces—ideal for entertaining or family time. The spacious, finished basement (1,872 sq ft) features a separate entrance, kitchen, storage, and rec area, making it perfect for an in-law suite or potential income opportunity. Outside, enjoy a low-maintenance yard with underground sprinklers, a garden area, and ample room for all your toys—RV, boat, trailer—you name it! There’s even an RV sanitary sewer hook-up for added convenience. The double garage provides extra storage and parking. Located just minutes from the Osoyoos Golf Club and local amenities, this home checks all the boxes for full-time living or a part-time getaway. (id:39198)
Property Details
Interior
Features
Main level Floor
Bedroom
10'2'' x 11'8''Primary Bedroom
15'1'' x 15'5''Living room
15'4'' x 18'5''Kitchen
15'11'' x 12'5''Exterior
Parking
Garage spaces -
Garage type -
Total parking spaces 8
Property History
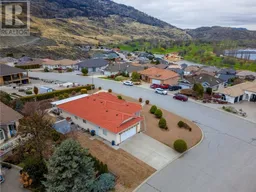 41
41
