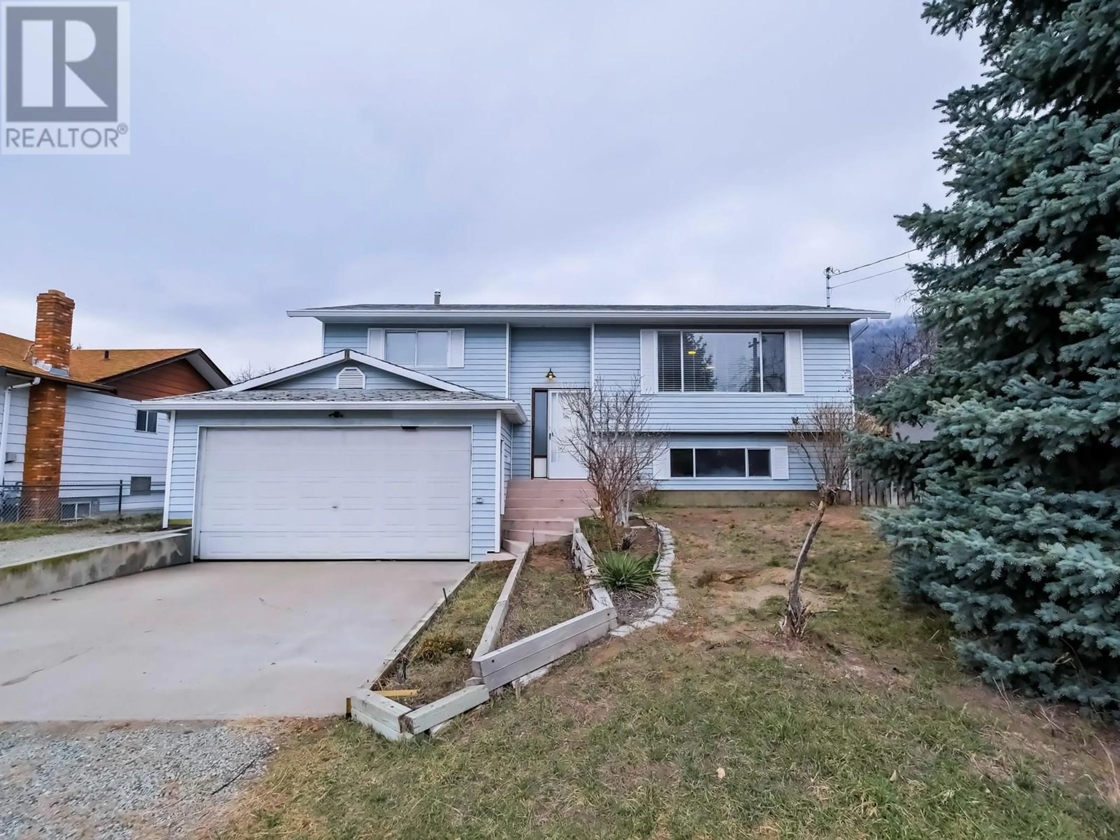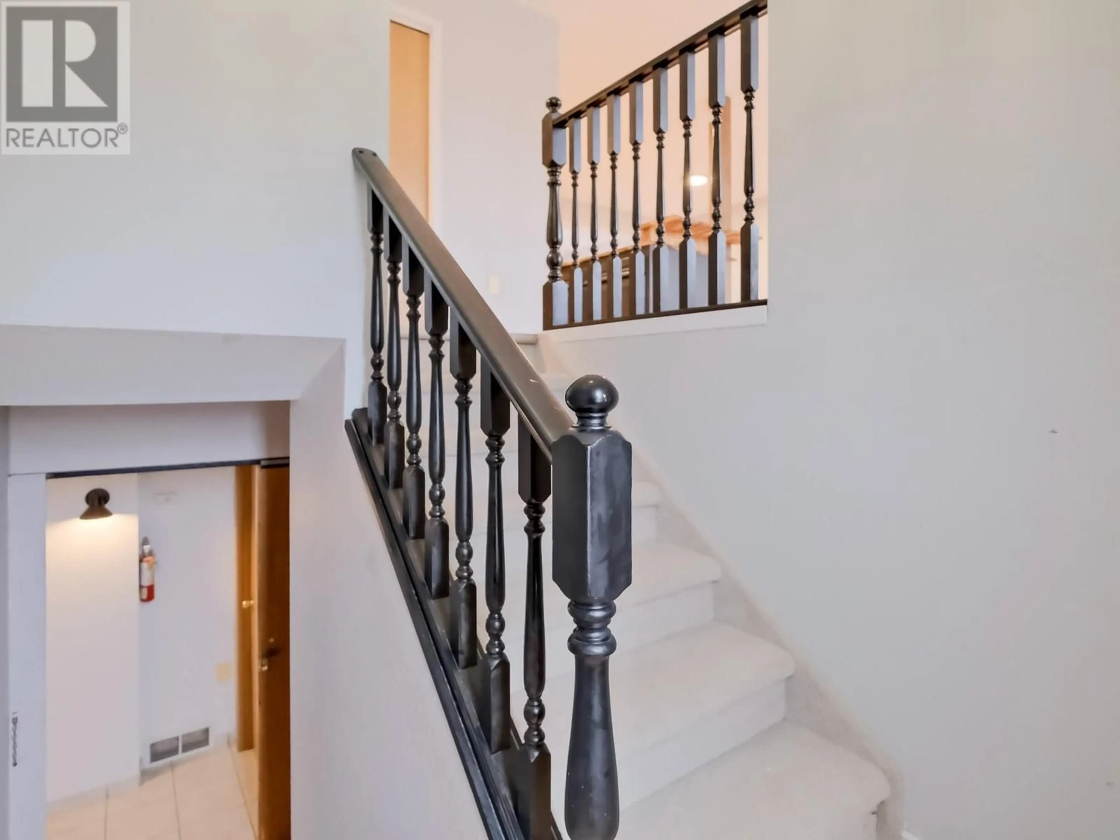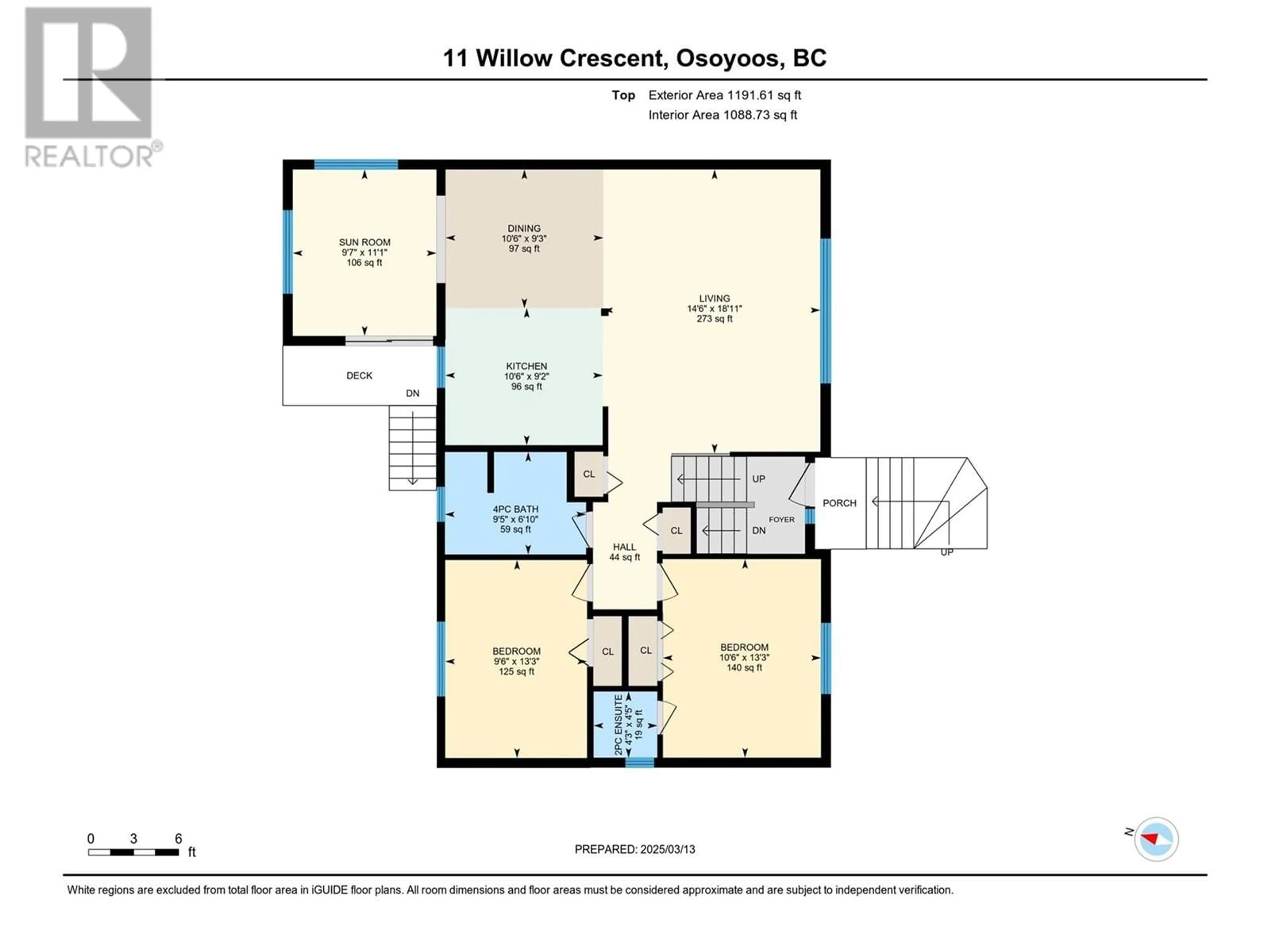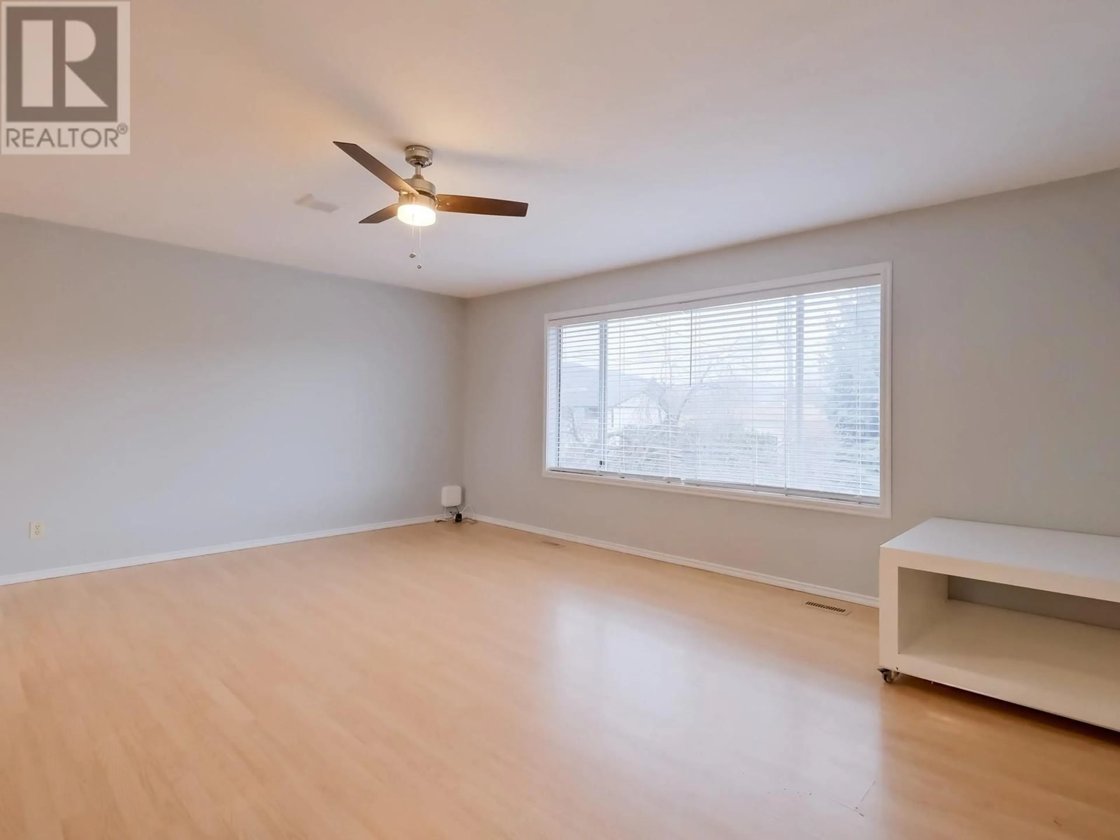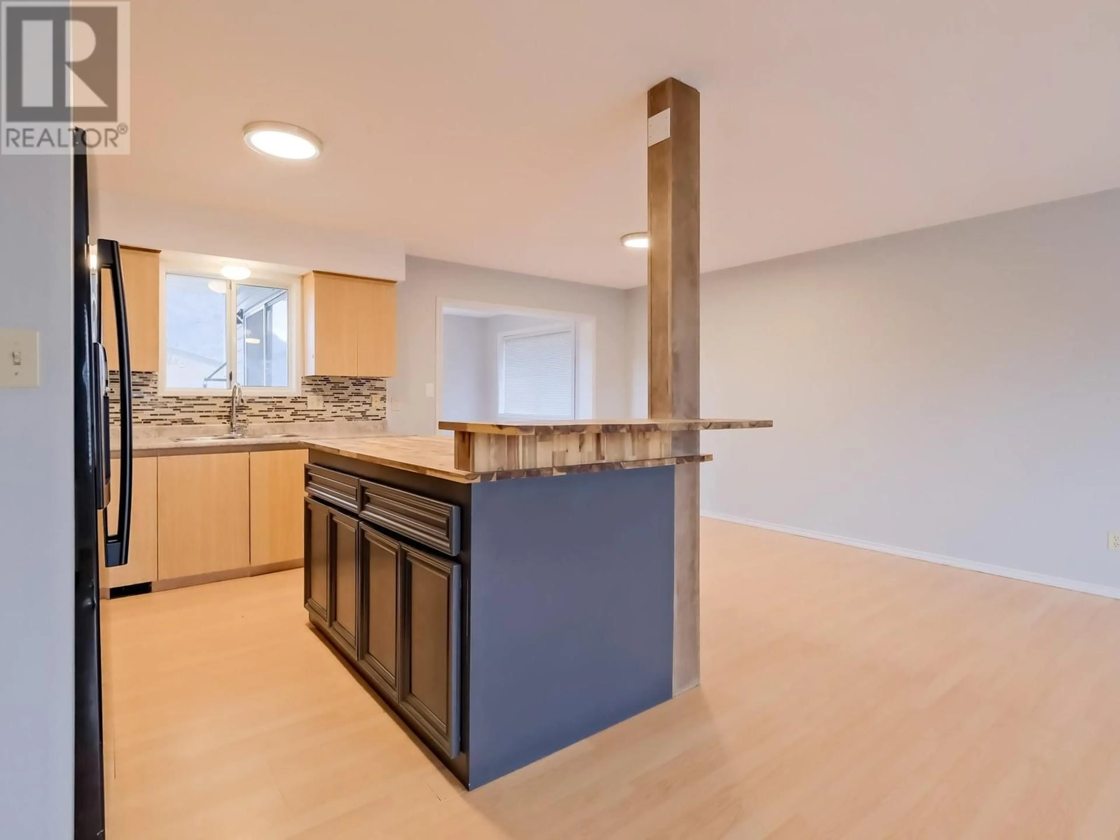11 WILLOW CRESCENT, Osoyoos, British Columbia V0H1V3
Contact us about this property
Highlights
Estimated ValueThis is the price Wahi expects this property to sell for.
The calculation is powered by our Instant Home Value Estimate, which uses current market and property price trends to estimate your home’s value with a 90% accuracy rate.Not available
Price/Sqft$236/sqft
Est. Mortgage$2,530/mo
Tax Amount ()$3,549/yr
Days On Market16 days
Description
Set on a quiet street just a short walk from parks and local amenities, this well-maintained and move-in-ready home is the perfect place to put down roots. The main floor offers a functional and inviting layout, featuring a large living room, a spacious kitchen with a central island, and stain-less and black appliances. A sunroom off the dining area provides a bright and cozy space to enjoy your morning coffee or unwind in the evening. The two bedrooms upstairs include a primary with its own private 2-piece en-suite, adding a touch of convenience. Downstairs, a self-contained 1 bedroom in-law suite offers flexibility for extended family or guest. The home also offers a large two-car garage and plenty of driveway space, with ample room to park your RV or boat. The fully fenced backyard is a fantastic bonus—ideal for kids, pets, or simply enjoying the great weather in your outdoor space. With ample space to garden, entertain, or relax in the fresh air, it’s a great spot to make your own. If you’re looking for a solid, comfortable home in a great location, this could be the one! Schedule a showing today and see the potential for yourself! (id:39198)
Property Details
Interior
Features
Basement Floor
Utility room
7'8'' x 3'4''Laundry room
14'6'' x 7'5''Bedroom
10'6'' x 8'0''3pc Bathroom
5'6'' x 6'5''Exterior
Parking
Garage spaces -
Garage type -
Total parking spaces 1
Property History
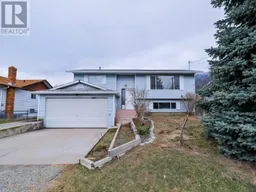 42
42
