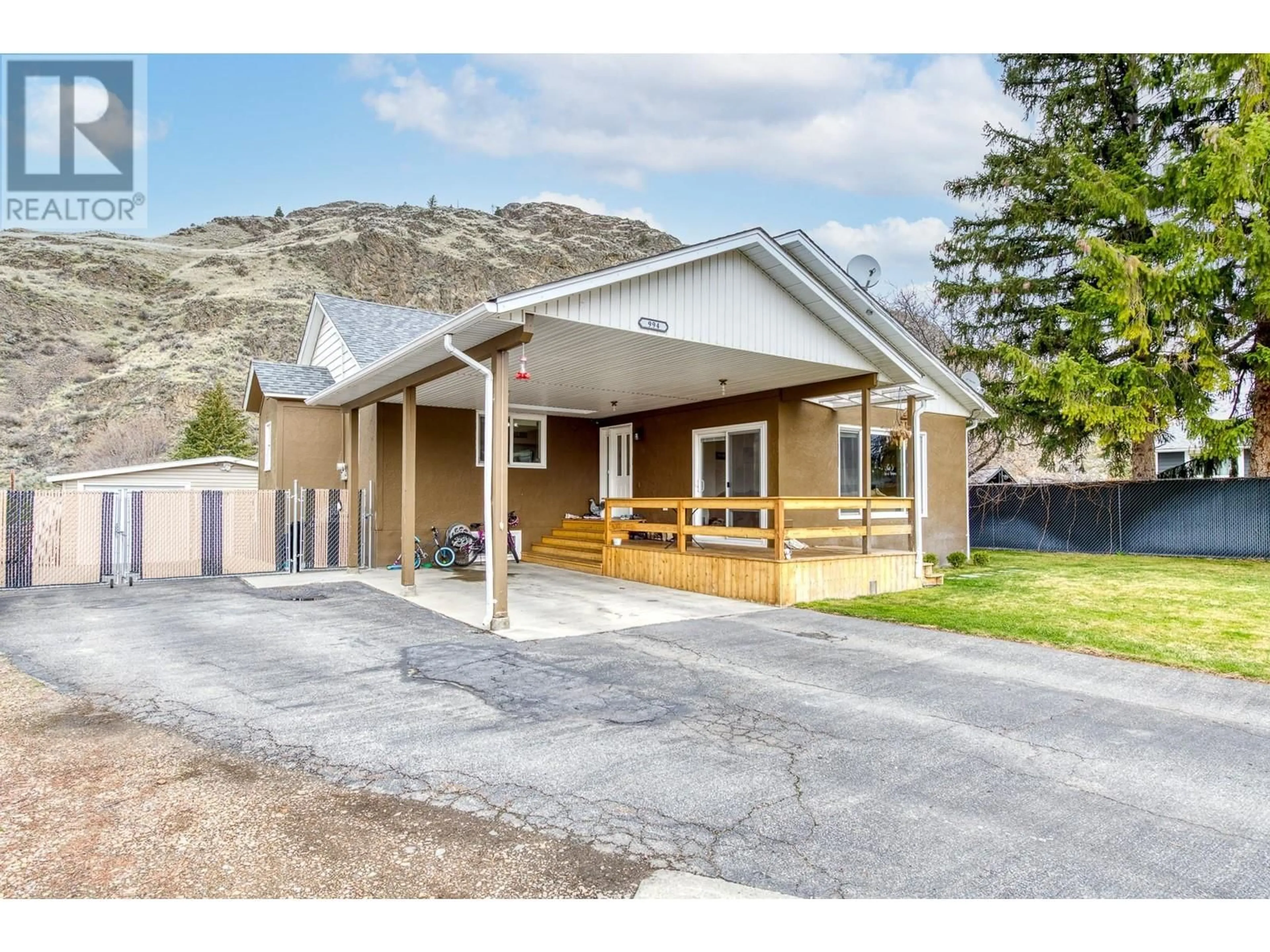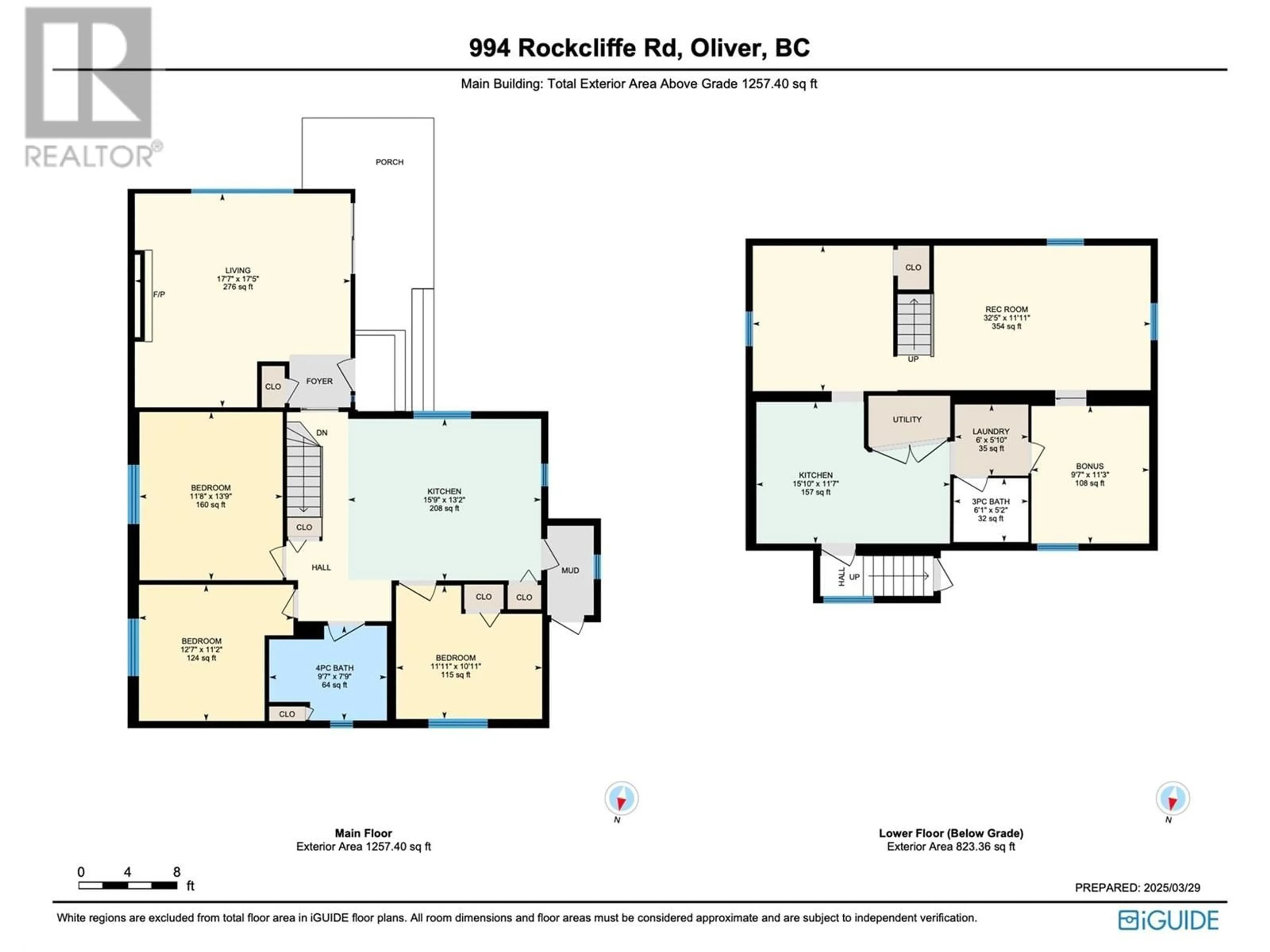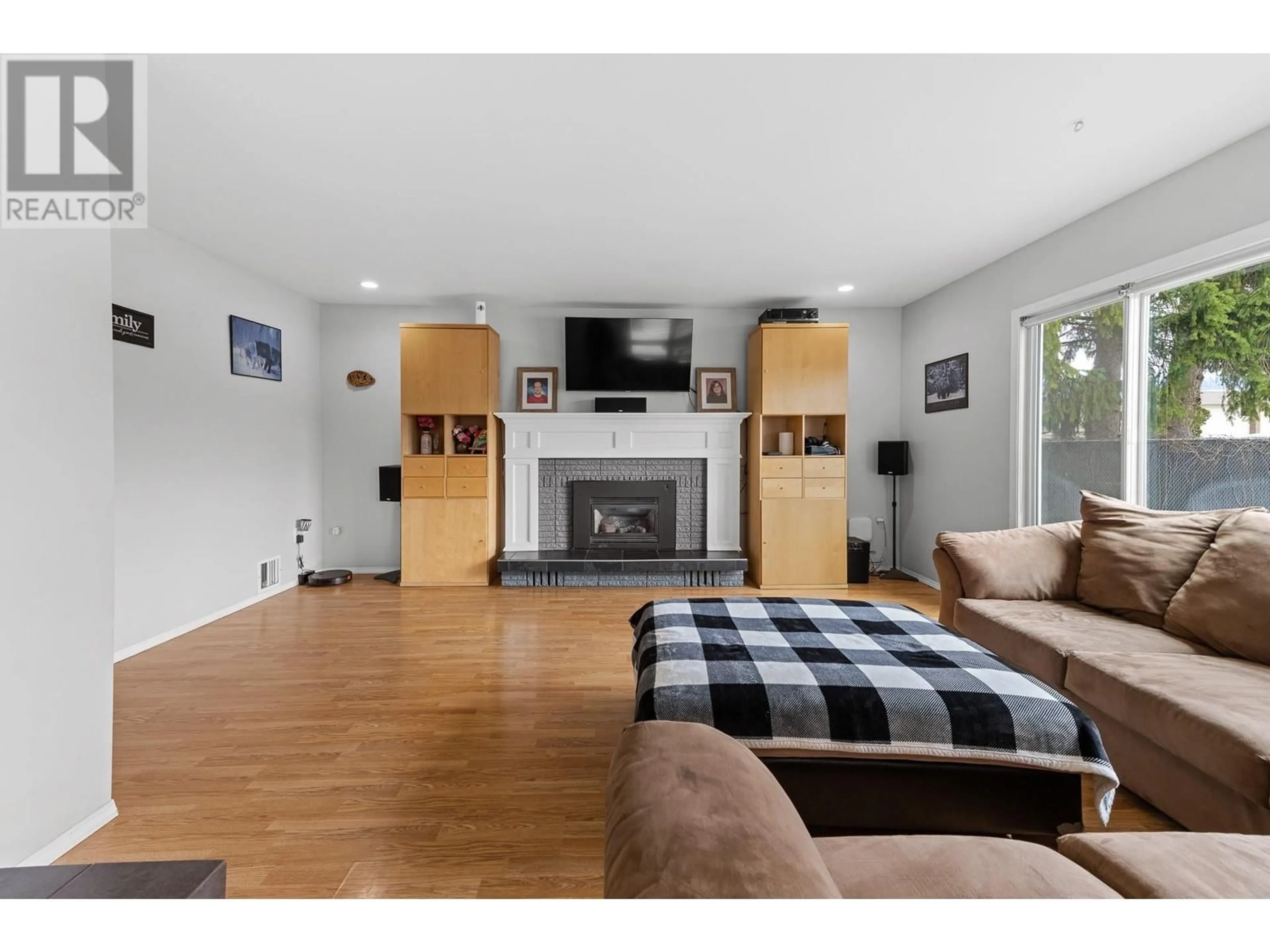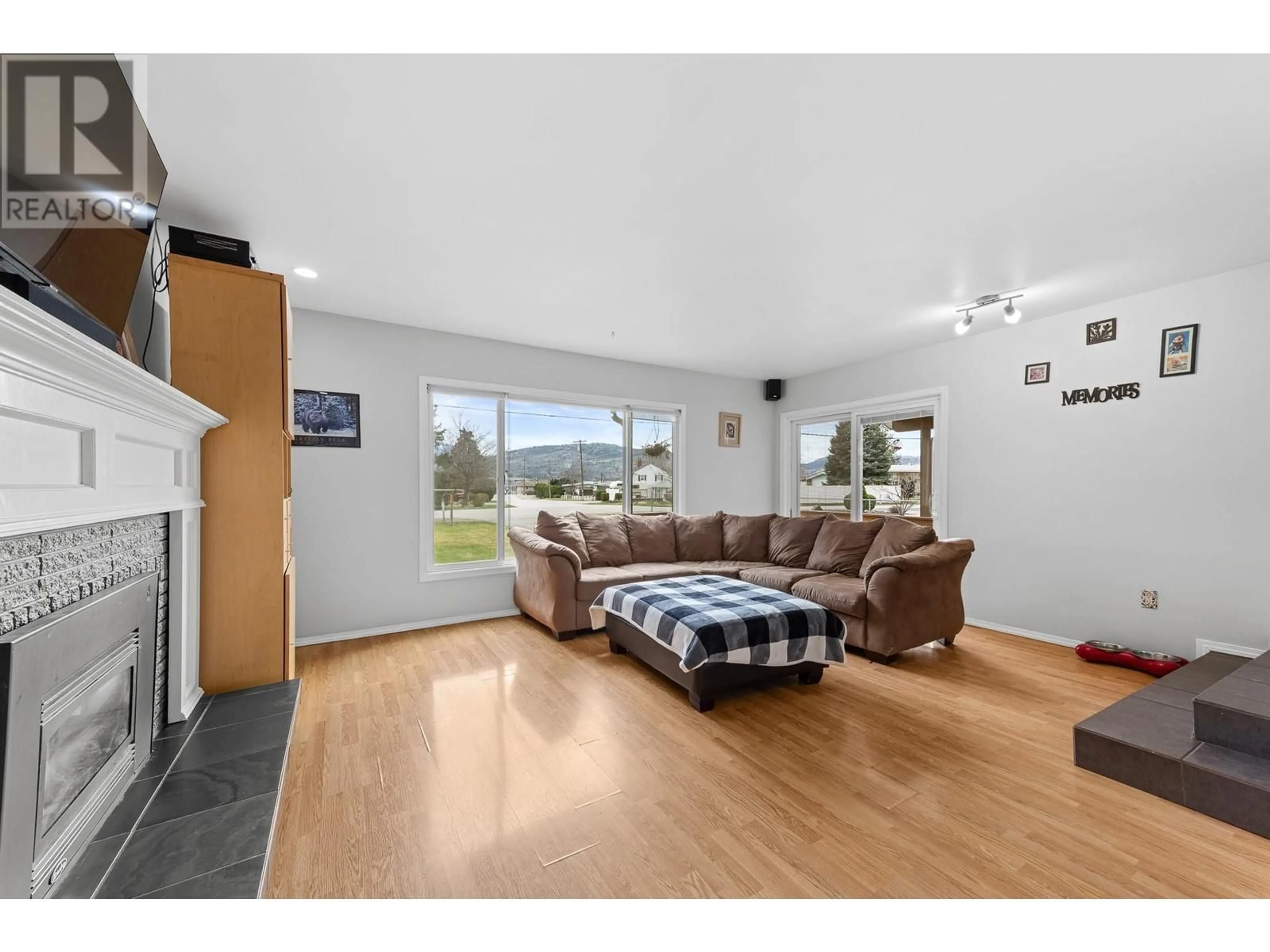994 ROCKCLIFFE ROAD, Oliver, British Columbia V0H1T6
Contact us about this property
Highlights
Estimated valueThis is the price Wahi expects this property to sell for.
The calculation is powered by our Instant Home Value Estimate, which uses current market and property price trends to estimate your home’s value with a 90% accuracy rate.Not available
Price/Sqft$307/sqft
Monthly cost
Open Calculator
Description
Beautifully Updated 4-Bedroom 2 bath Home with 1 bedroom In-Law Suite + Dream Workshop-- all on a 1/4 acre lot offering in the coveted Rockcliffe Neighbourhood. This spacious home features 3 bedrooms up plus a 1-bedroom+ den in-law suite with separate entrance. Washer and Dryer Downstairs currently, but the pantry upstairs does have the rough ins for stacking washer/dryer (Hot+Cold water, drain + a50 AMP 240V dryer power outlet) Thoughtful updates include hardwood cabinetry, modern countertops, updated flooring, PEX plumbing, a newer hot water tank 2022 , and a Jacuzzi soaker tub/shower. Stay comfortable year-round with an updated furnace and central air conditioning system. Outside, there’s ample parking for multiple large vehicles (50’+) and a fenced area around the impressive 38' x 24' detached shop, complete with a WETT-certified wood stove. The front yard has a covered cedar deck, a high-ceiling carport, and a grassy flat play area for kids. In the backyard, enjoy a brick patio with stunning mountain views. Additional features include a KFC chicken coop and greenhouse in the side yard. Don’t miss out—check out the Virtual Tour today! (id:39198)
Property Details
Interior
Features
Basement Floor
Recreation room
11'8'' x 11'6''Laundry room
4'4'' x 5'9''Family room
11'7'' x 20'6''Bedroom
10'8'' x 11'5''Exterior
Parking
Garage spaces -
Garage type -
Total parking spaces 2
Property History
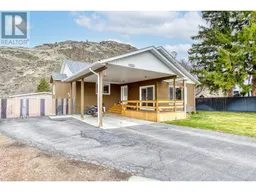 41
41
