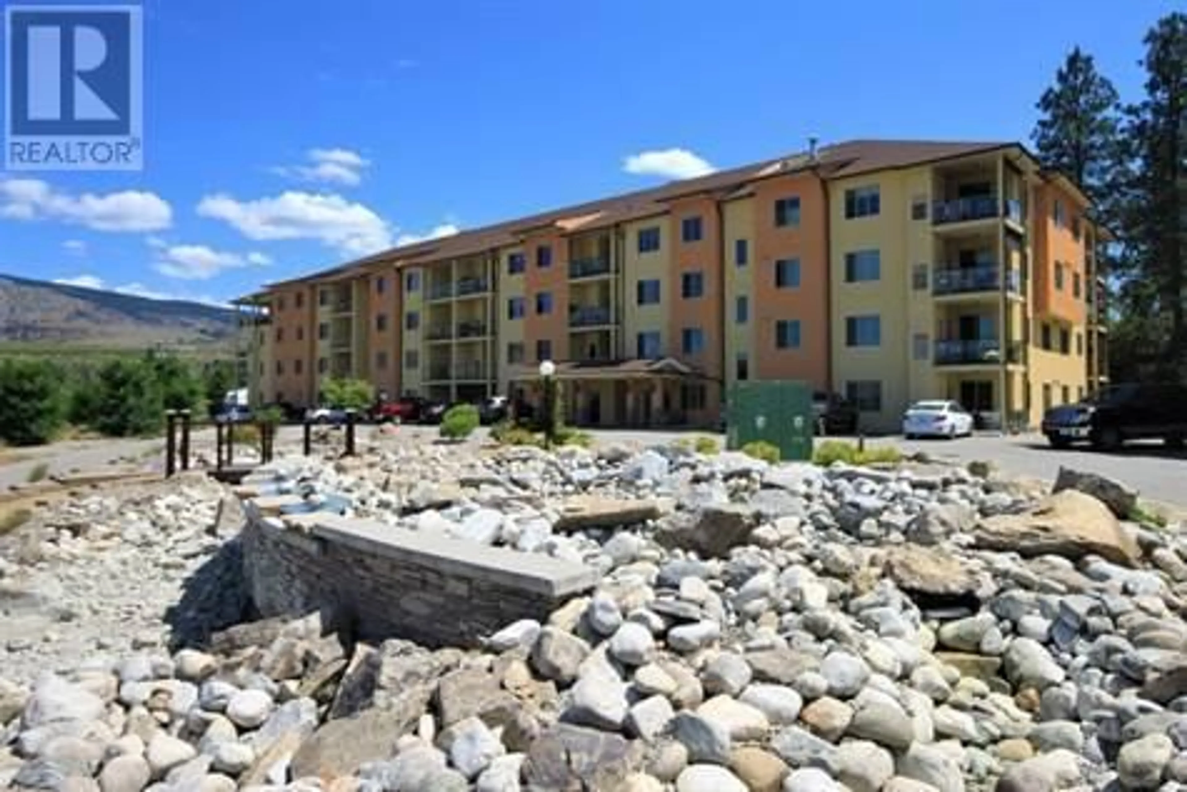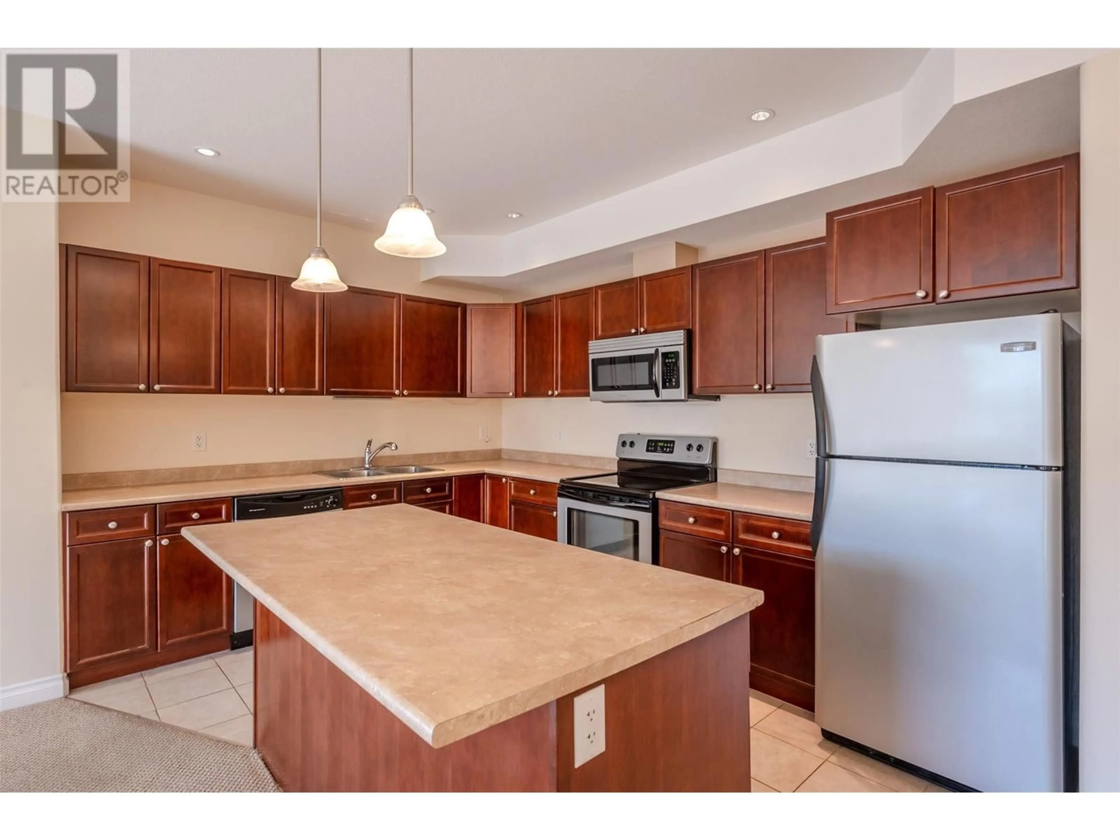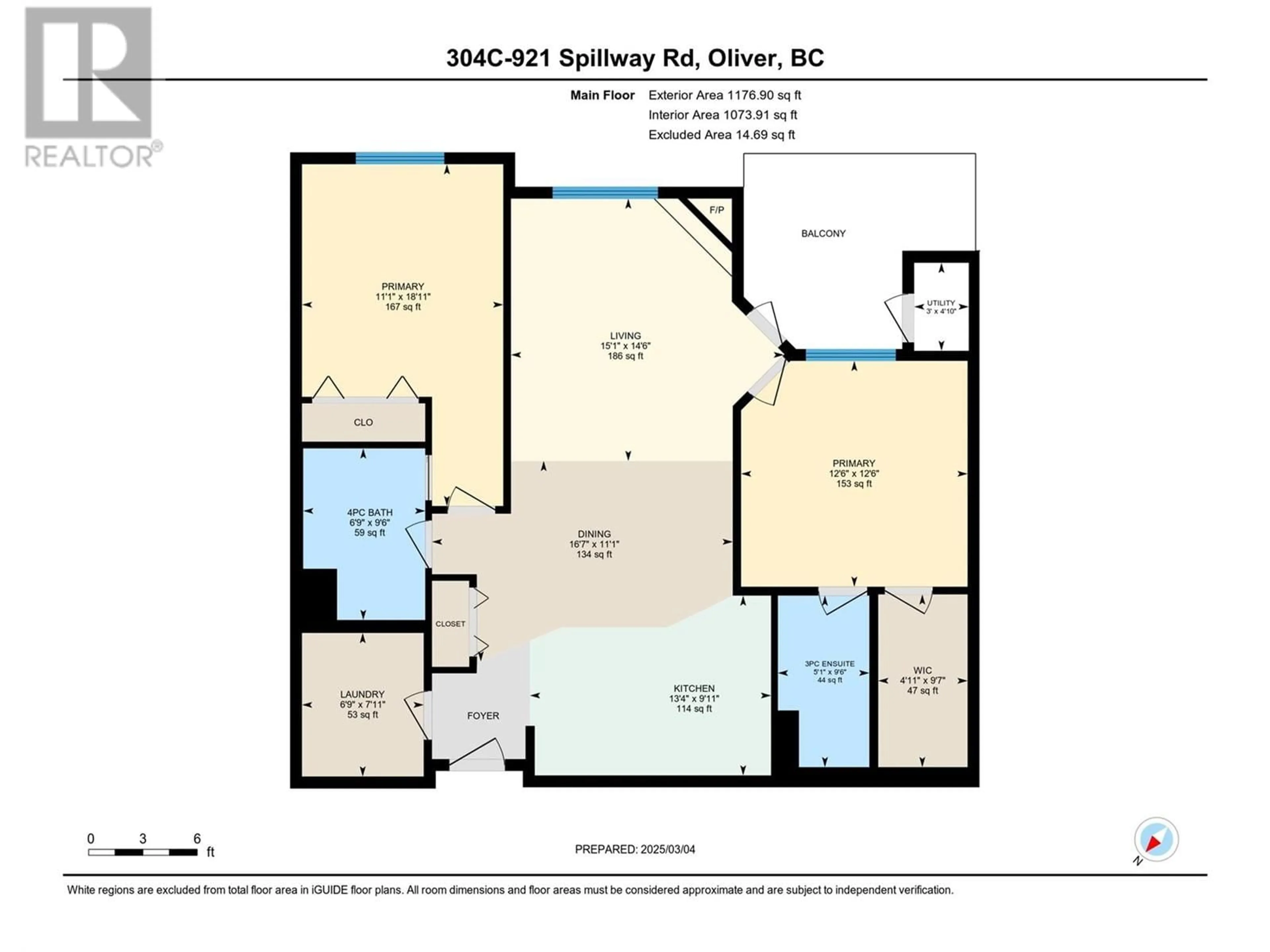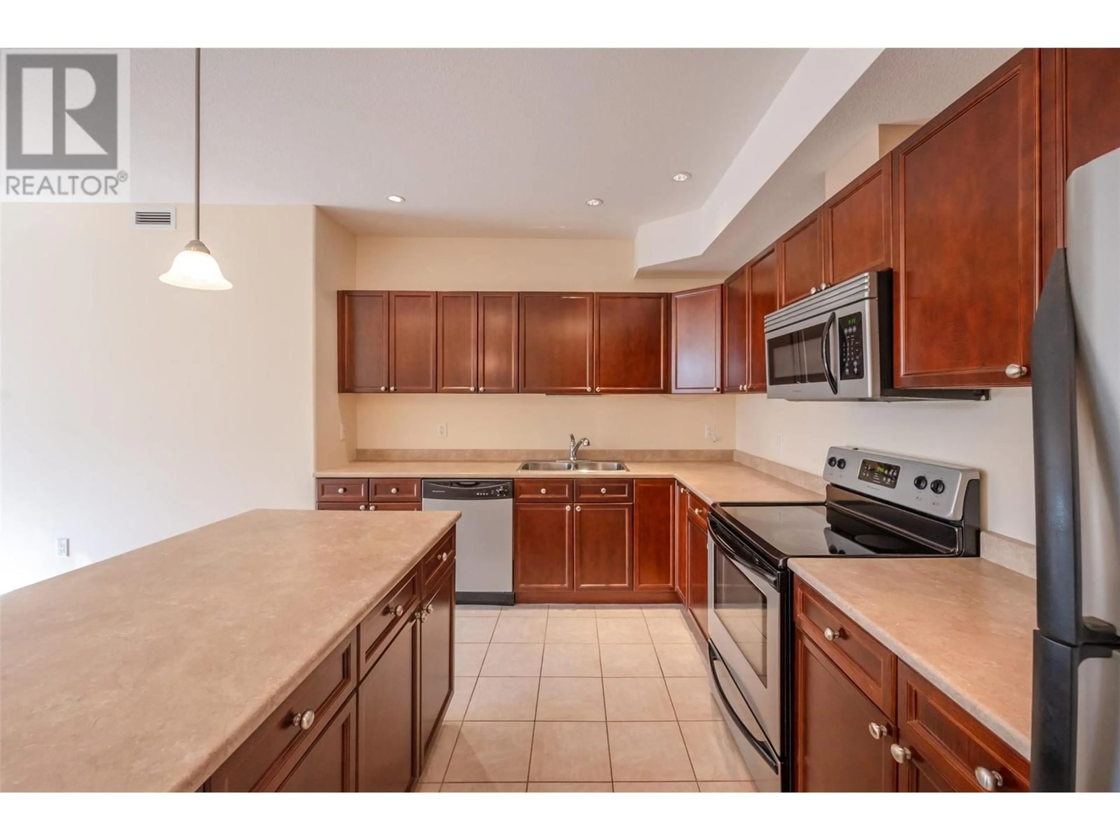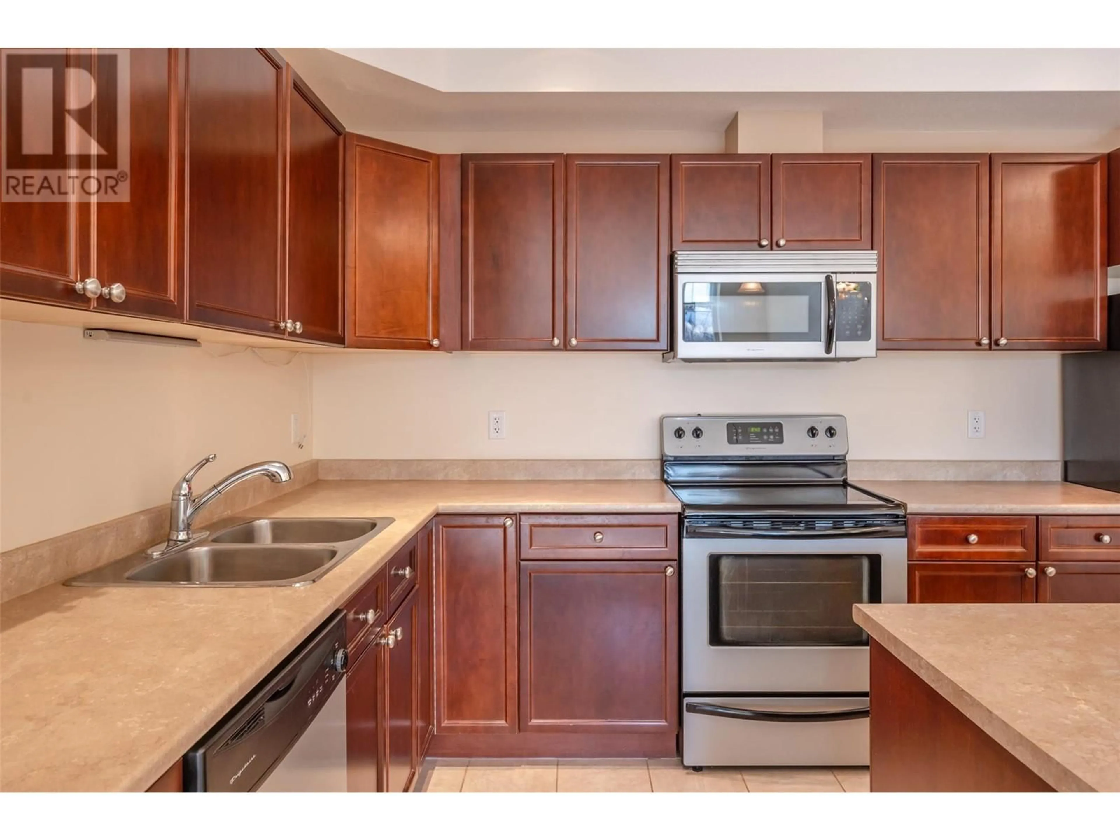304C - 921 SPILLWAY ROAD, Oliver, British Columbia V0H1T2
Contact us about this property
Highlights
Estimated ValueThis is the price Wahi expects this property to sell for.
The calculation is powered by our Instant Home Value Estimate, which uses current market and property price trends to estimate your home’s value with a 90% accuracy rate.Not available
Price/Sqft$334/sqft
Est. Mortgage$1,632/mo
Maintenance fees$377/mo
Tax Amount ()$1,986/yr
Days On Market47 days
Description
This bright, south-facing condo features an open floor plan with plenty of windows and natural light throughout. A cozy gas fireplace highlights the spacious living room, offering the ideal space to unwind. Adjacent is the private south facing covered deck with beautiful views of the vineyard and mountains; Perfect for relaxing or entertaining. The spacious kitchen boasts ample cupboard and counter space, a large kitchen island with extra storage, and all stainless steel appliances. The condo has a large master bedroom with a walk-in closet and a full 3-piece ensuite bathroom, complete with a walk-in shower. Additional features include a new heat pump, second full 4 piece bathroom with a cheater door to the second bedroom; Great for guests! Also, a large laundry room with plenty of storage, secure underground parking and affordable monthly fees/utilities. This pet and rental friendly complex has no age restrictions and is perfect for you or a rental property! Casa Rio also offers amenities including 2 workshops, an indoor golf driving range, gym, games room and a library. Centrally located, you're just minutes walk from the hike/bike path, rec center, river, and downtown Oliver. Underground parking and 1 storage unit included. Affordable monthly fee and quick possession available! **Some Pictures are virtually staged** (id:39198)
Property Details
Interior
Features
Main level Floor
Utility room
4'10'' x 3'Kitchen
14'6'' x 15'1''Dining room
11'1'' x 16'7''4pc Bathroom
9'6'' x 6'9''Exterior
Parking
Garage spaces -
Garage type -
Total parking spaces 1
Condo Details
Inclusions
Property History
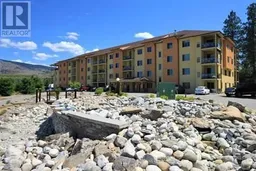 55
55
