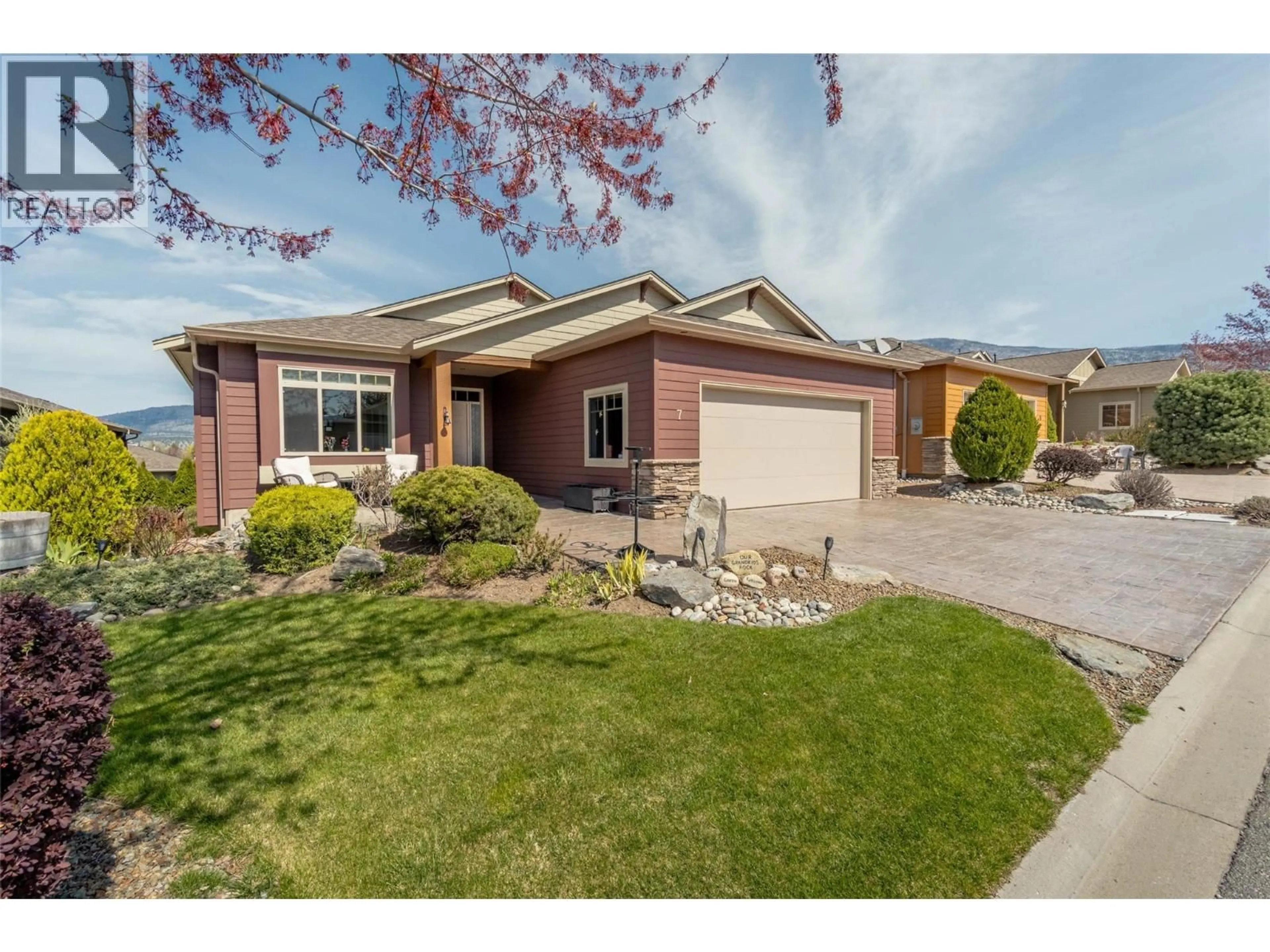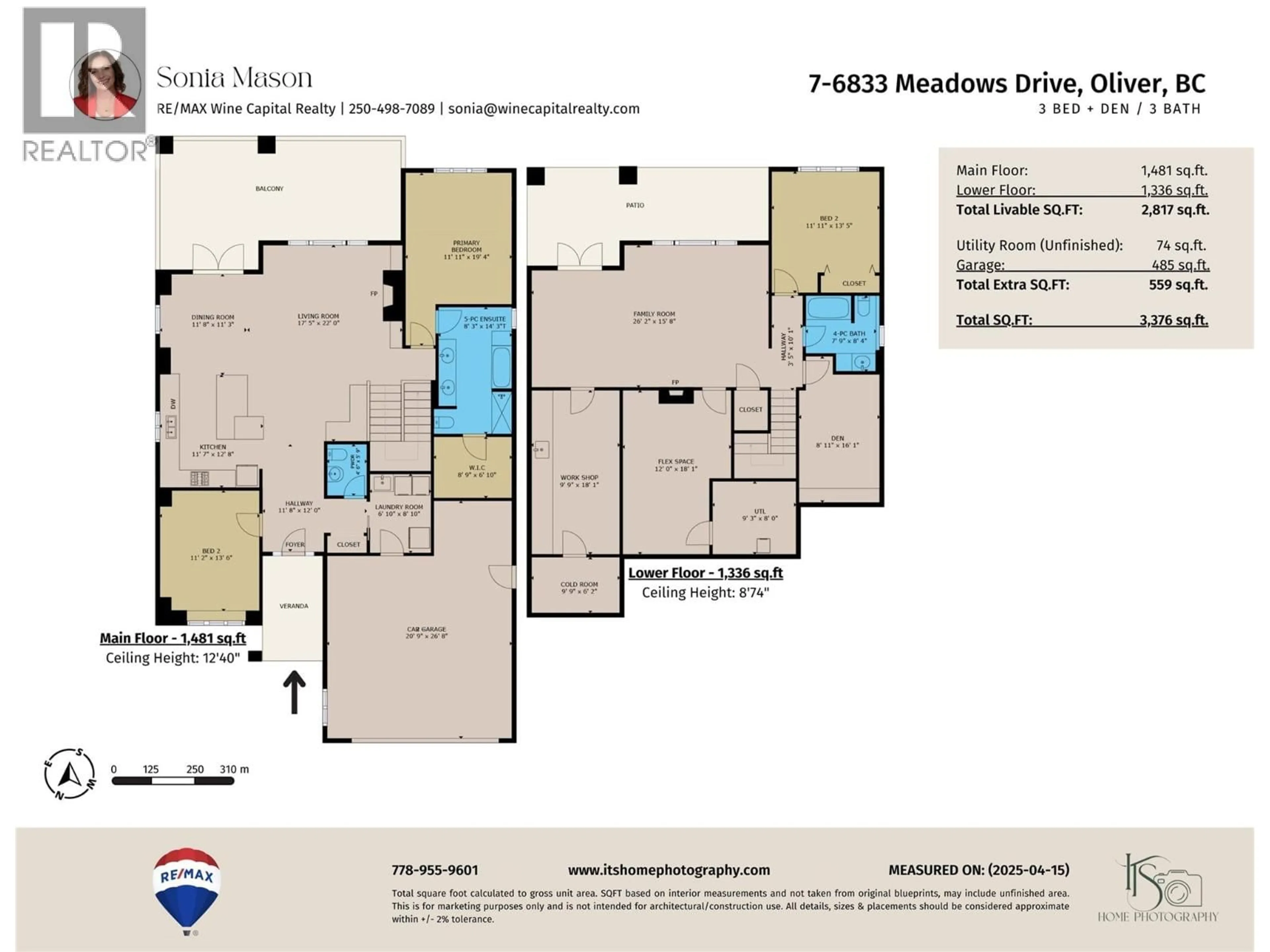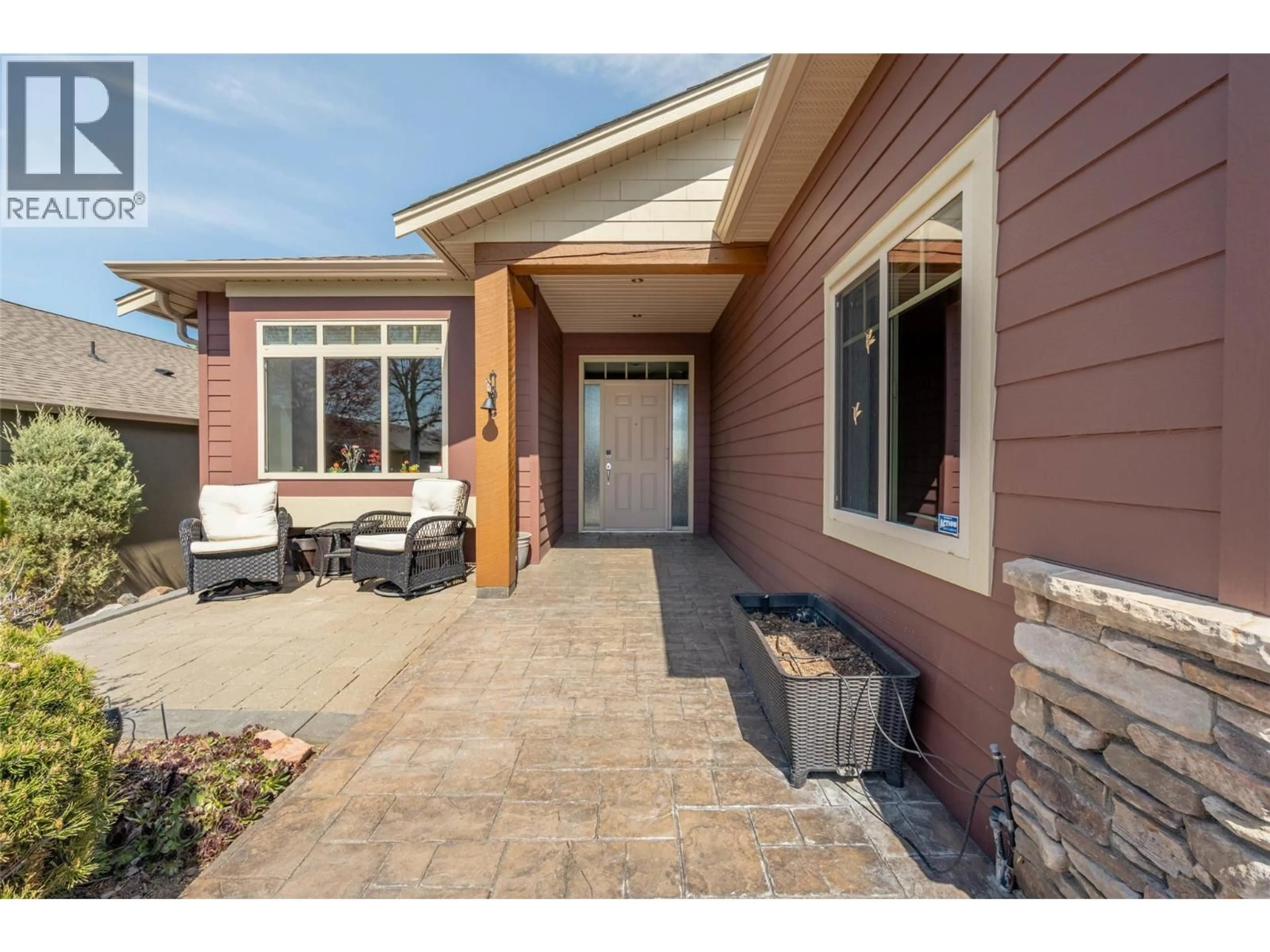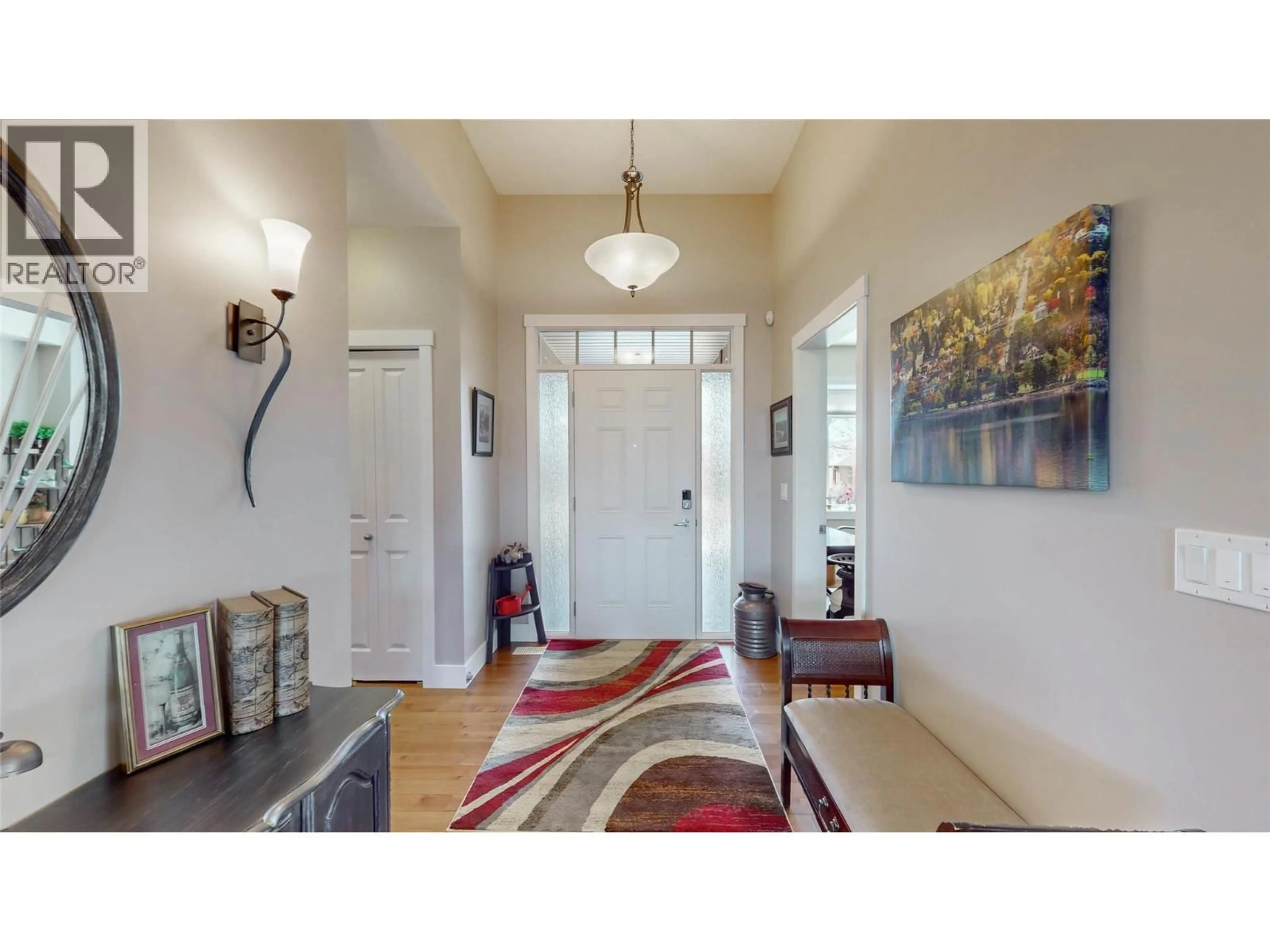7 - 6833 MEADOWS DRIVE, Oliver, British Columbia V0H1T4
Contact us about this property
Highlights
Estimated valueThis is the price Wahi expects this property to sell for.
The calculation is powered by our Instant Home Value Estimate, which uses current market and property price trends to estimate your home’s value with a 90% accuracy rate.Not available
Price/Sqft$255/sqft
Monthly cost
Open Calculator
Description
Exceptional value in this spectacular home, PRICED TO SELL! Experience refined living in this exquisitely finished home in Oliver’s premier 55+ gated community, Arbor Crest. This residence showcases hardwood floors, soaring vaulted ceilings & expansive windows that bathe the home in natural light. The chef-inspired kitchen boasts a large island, natural gas cooktop, wall oven & quartz counters. Cozy up by the gas fireplace, one of two in the home, located on both the main level & walkout basement. The spacious primary suite offers a spa-like ensuite with heated floors, deep soaker tub, double sinks, separate shower & a generous walk-in closet. A stylish main-level den adds flexibility for a guest room or home office. Laundry room w/sink & a powder room complete this level. The walkout basement impresses with a spacious family room with gas f/p, guest bedroom & full bath, two additional flex rooms & a workshop with cold room. French doors open to a private stamped concrete patio framed by lush, manicured landscaping. Premium features include newer hot water on demand, gas furnace & central A/C, reverse osmosis, water softener, central vacuum & Radon mitigation system. Fantastic double garage with durable epoxy flooring & additional storage/workshop space. Additional outdoor living can be enjoyed on the cozy front patio or the expansive partly covered back deck with privacy screen & gorgeous mountain views. Pets are welcome, rentals w/restrictions. View this dream home today! (id:39198)
Property Details
Interior
Features
Basement Floor
4pc Bathroom
7'9'' x 8'4''Other
6'2'' x 9'9''Workshop
9'9'' x 18'1''Utility room
8' x 9'3''Exterior
Parking
Garage spaces -
Garage type -
Total parking spaces 4
Condo Details
Inclusions
Property History
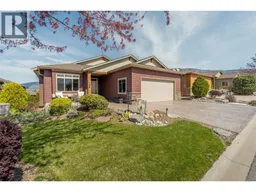 57
57
