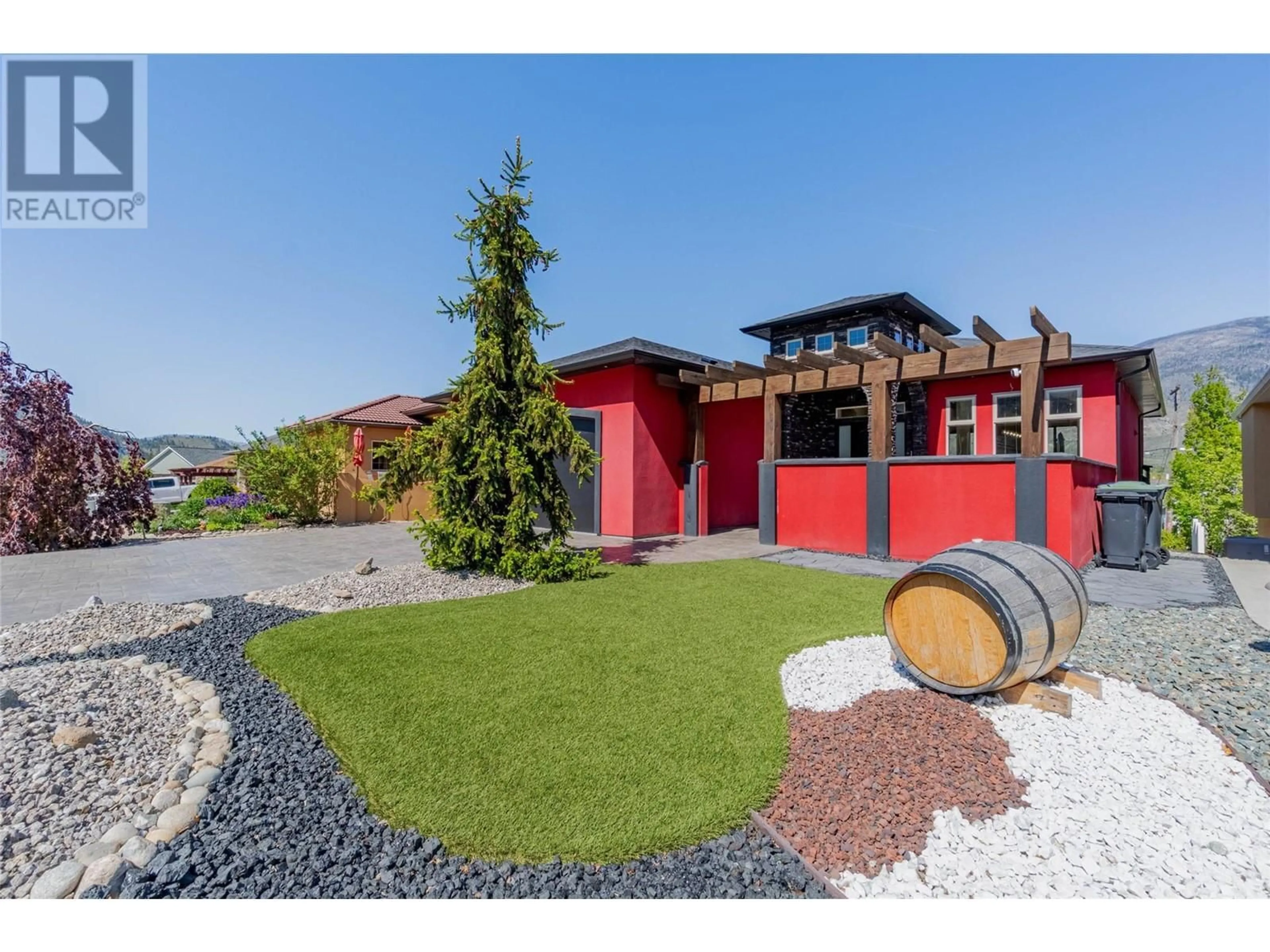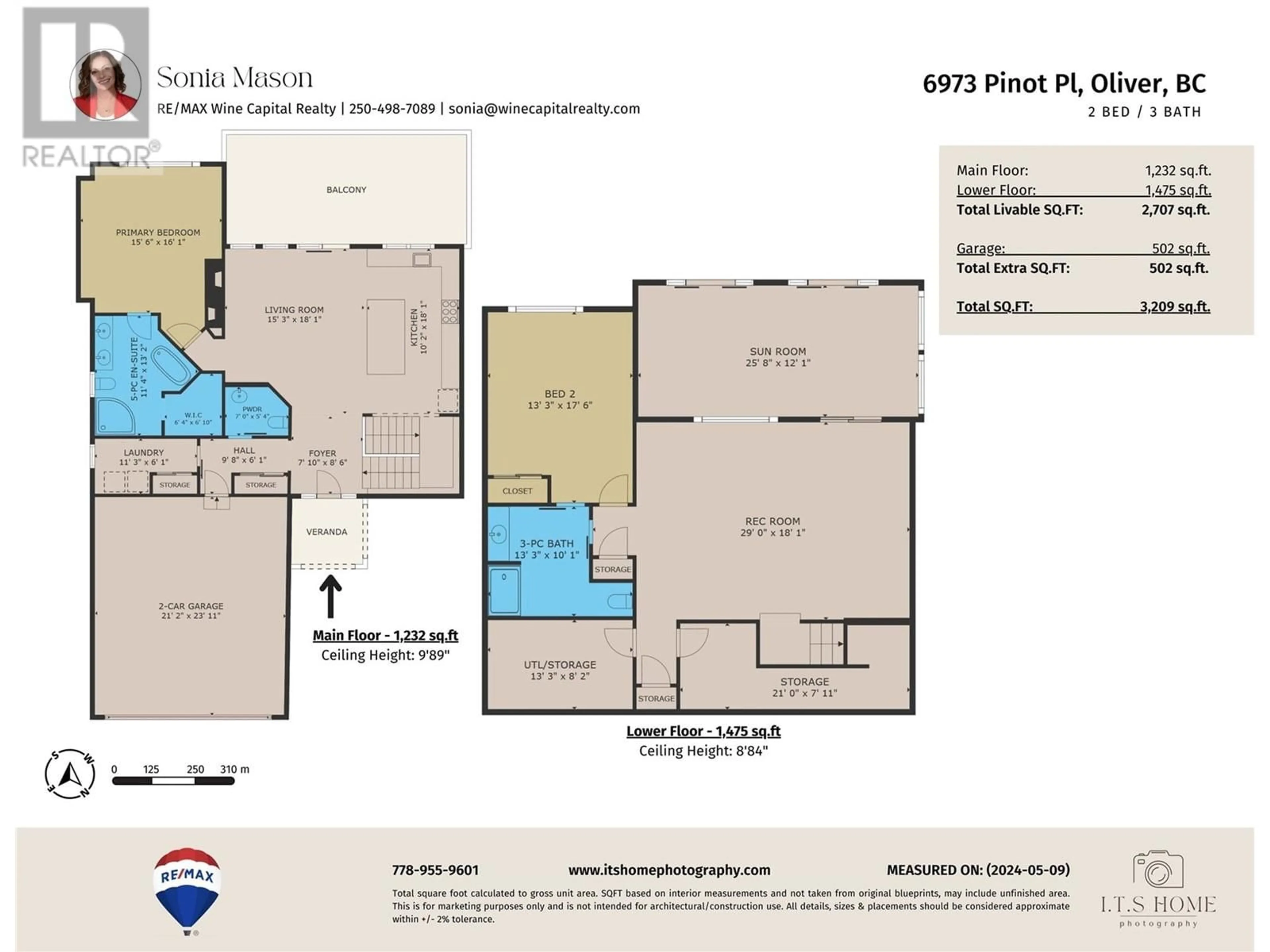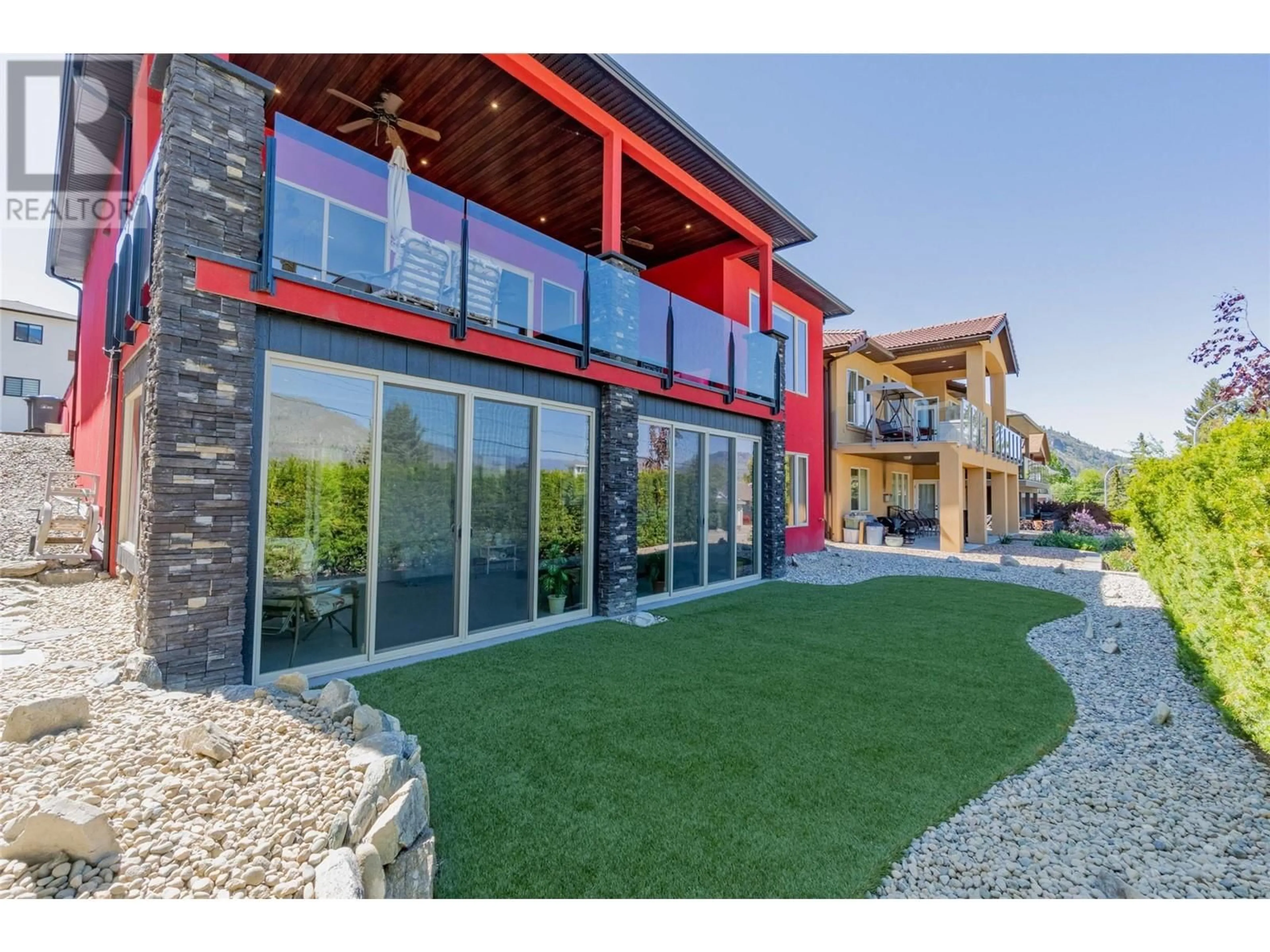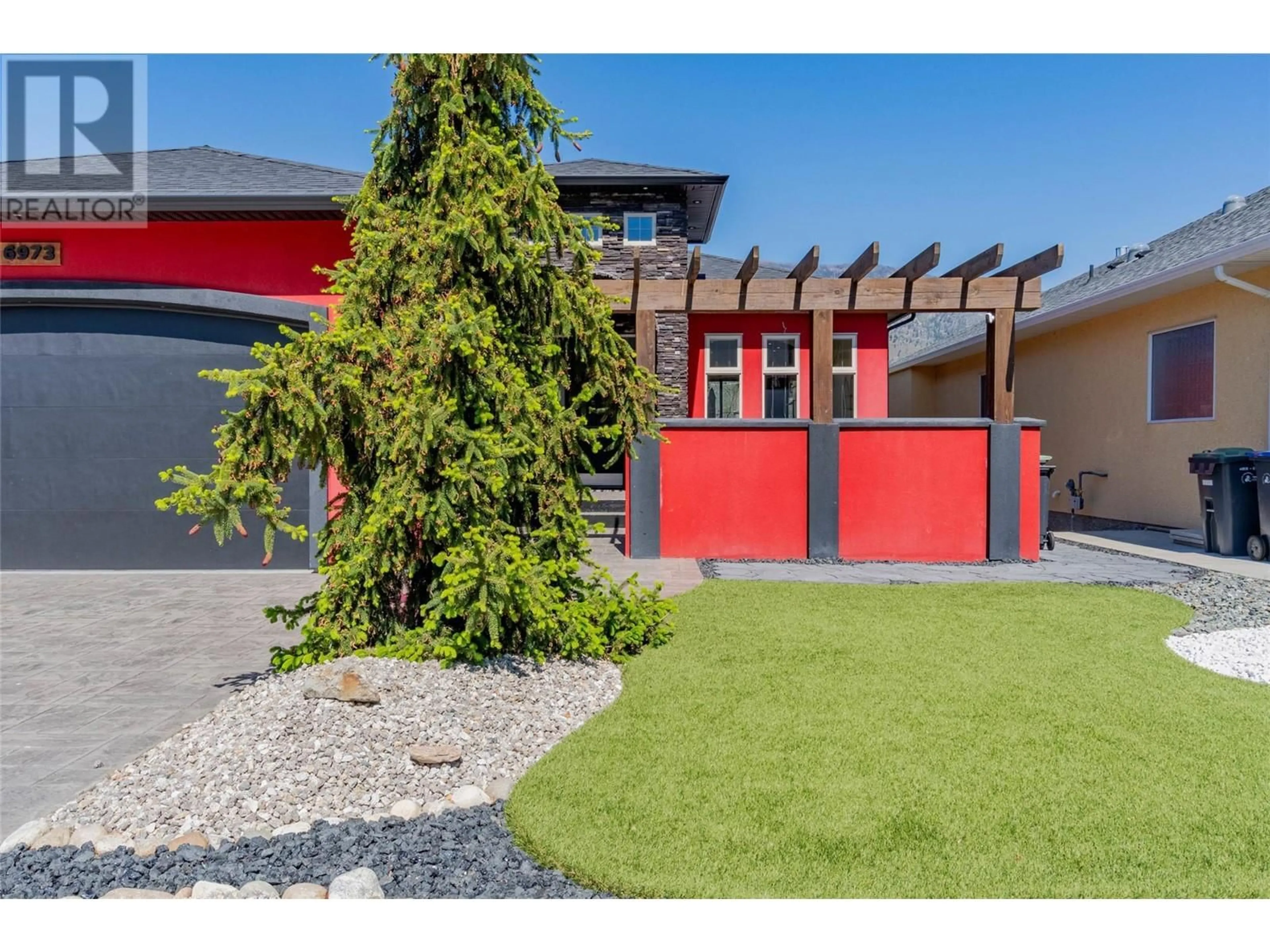6973 PINOT PLACE, Oliver, British Columbia V0H1T4
Contact us about this property
Highlights
Estimated ValueThis is the price Wahi expects this property to sell for.
The calculation is powered by our Instant Home Value Estimate, which uses current market and property price trends to estimate your home’s value with a 90% accuracy rate.Not available
Price/Sqft$397/sqft
Est. Mortgage$4,617/mo
Tax Amount ()$5,220/yr
Days On Market77 days
Description
Absolutely STUNNING CUSTOM-BUILT LAKEVIEW HOME nestled in the heart of Oliver, BC! This exquisite rancher with walk-out basement offers 2 BEDS, 3 BATHS & meticulous attention to detail throughout. You will be captivated by floor-to-ceiling windows that take in the gorgeous Lake View. The expansive living area is illuminated by natural light and enhanced by 10-ft ceilings, wide-plank flooring & sleek modern finishes. The chef's kitchen is a masterpiece, equipped with top-of-the-line stainless steel appliances including a professional grade 6-burner gas range, granite countertops & sizable butcher block island, perfect for entertaining guests. Step out onto the huge, covered east-facing deck, where you can relax & take in the STUNNING VIEWS OF THE LAKE & MOUNTAINS. Cozy up in the evenings by the gas f/p. The primary suite is a sanctuary, boasting a walk-in closet & luxurious ensuite featuring dual sinks, walk-in tiled shower, freestanding tub, heated floors & solar tubes. The walk-out basement offers a guest bedroom with its own ensuite providing comfort & privacy for visitors. A spacious multi-use room with large windows can be turned into additional sleeping space if needed. Sliding doors lead to an enclosed sunroom with a rejuvenating hot tub that opens to the outdoors & private back yard. Double garage & charming courtyard out front complete this home. Prefer a different color? Seller is offering a $5,000 paint credit! Prepare to fall in love with this EXQUISITE property. (id:39198)
Property Details
Interior
Features
Lower level Floor
Utility room
8'2'' x 13'3''Storage
7'11'' x 21'Sunroom
12'1'' x 25'8''3pc Ensuite bath
10'1'' x 13'3''Exterior
Parking
Garage spaces -
Garage type -
Total parking spaces 4
Property History
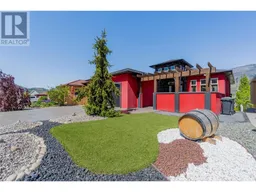 69
69
