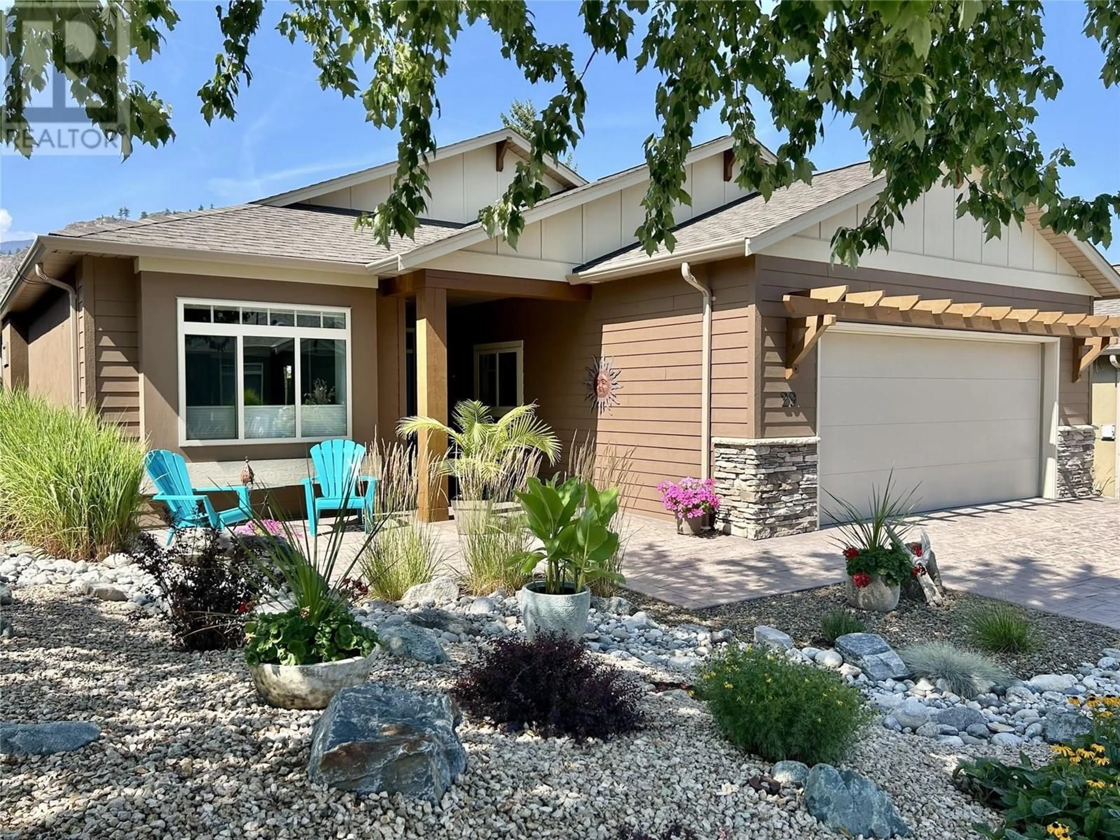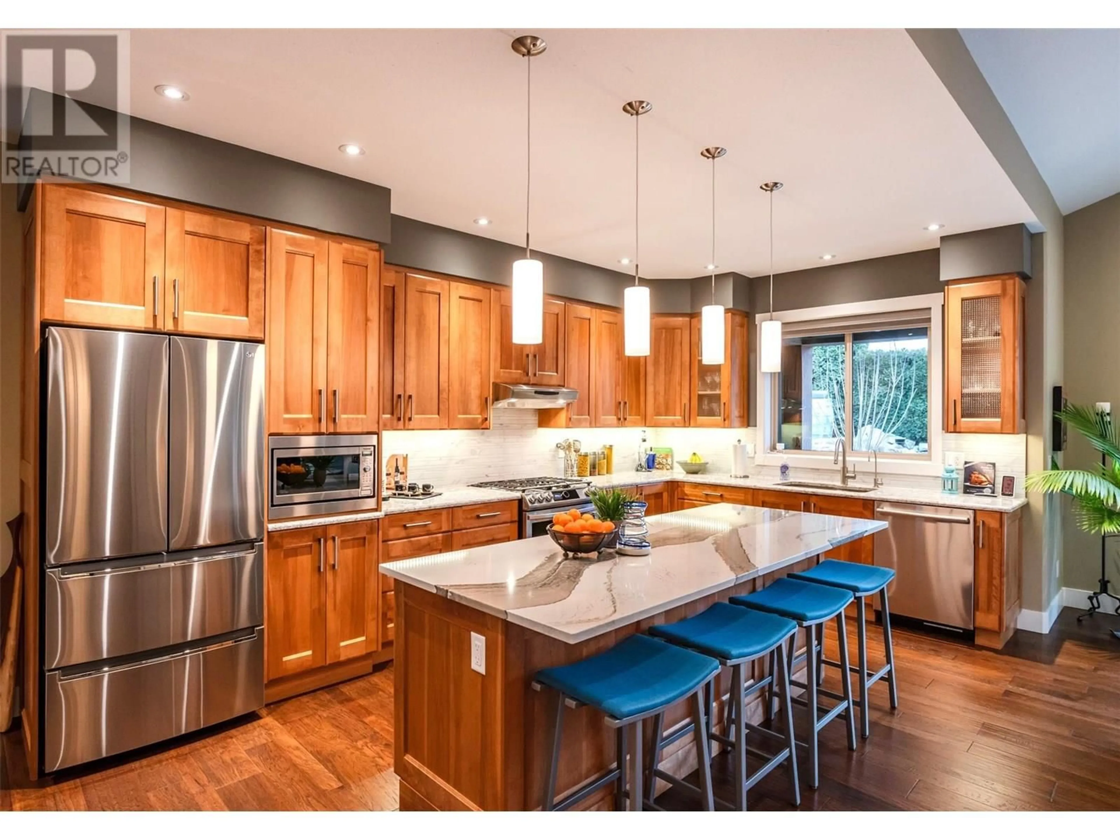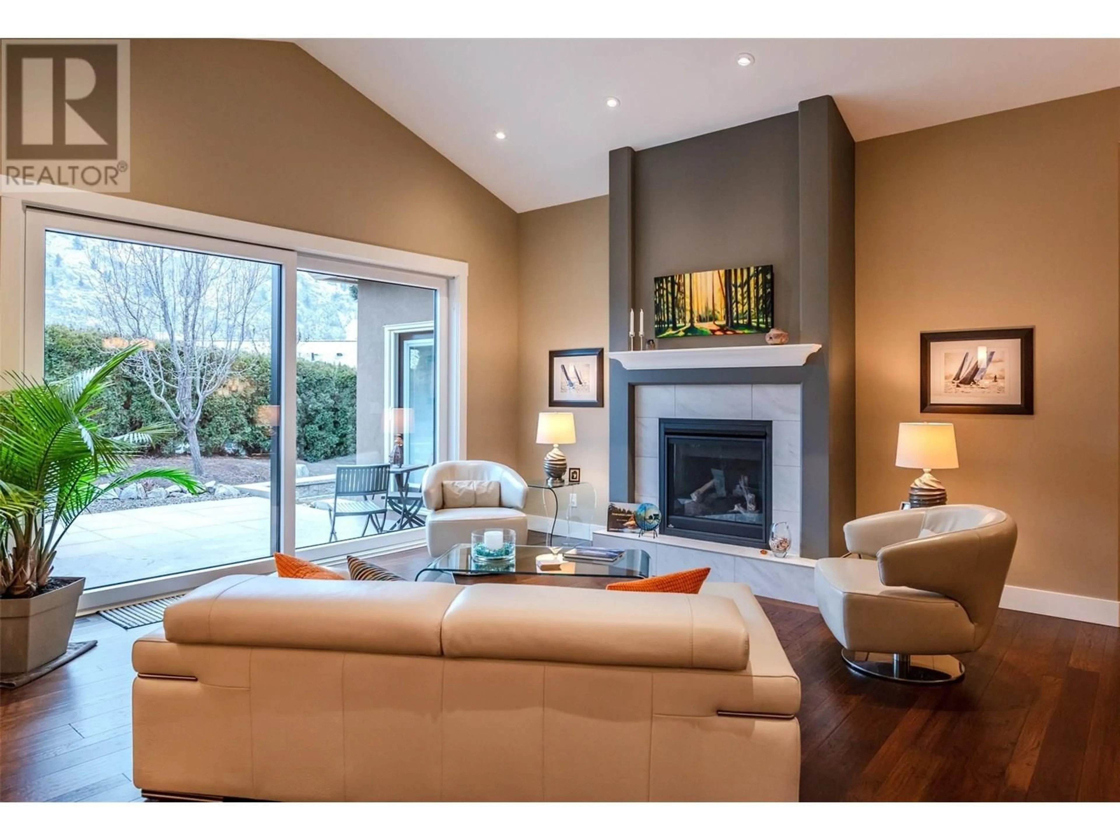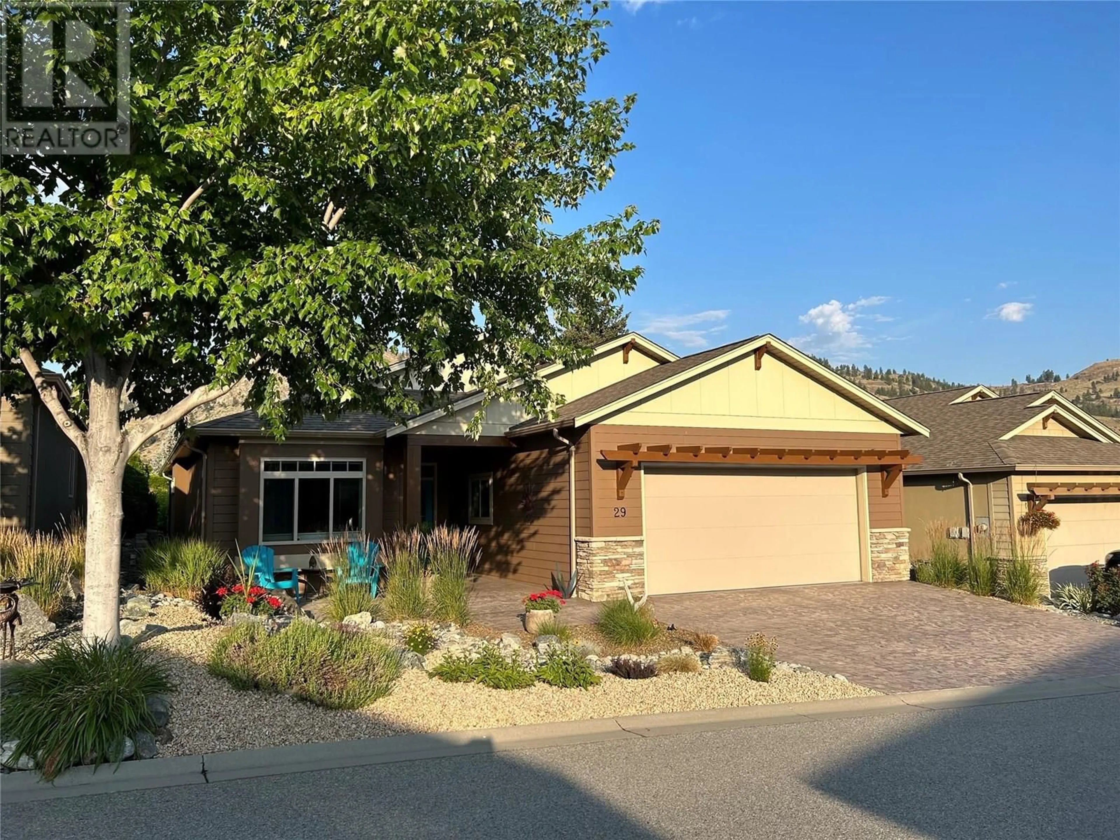29 - 6833 MEADOWS DRIVE, Oliver, British Columbia V0H1T4
Contact us about this property
Highlights
Estimated valueThis is the price Wahi expects this property to sell for.
The calculation is powered by our Instant Home Value Estimate, which uses current market and property price trends to estimate your home’s value with a 90% accuracy rate.Not available
Price/Sqft$418/sqft
Monthly cost
Open Calculator
Description
Your dream residence awaits! This 55+, Arbor Crest home is a showstopper! Enjoy the plethora of luxurious, thoughtful improvements in this immaculate, turn-key home. This unique floor plan boasts wide-open principal spaces ideal for entertaining and accommodating even the largest furnishings. The super-sized custom kitchen, soaring vaulted ceilings, and idyllic, backyard oasis views, captured through massive, custom 8 x 11 foot glass sliders will take your breath away! Seamless, premium, hand-scraped flooring, bespoke paint finishes, and floor to ceiling gas fireplace impart a sense of warm welcome for family and friends. The split bedroom, dual-ensuite plan ensures optimal comfort and privacy for owners and guests alike. The primary suite features a luxurious 5 piece bath with dual vanity, indulgent freestanding tub, generous custom walk-in, and French door walk-out to the private rear patio. The generous, second bedroom features abundant storage and a luxurious 3 piece ensuite that doubles as powder bath. The spacious main floor laundry leads to the oversized, 2 car garage boasting separate storage room w/stainless fridge. The wide, naturally-lit staircase opens to the spacious lower-level den with home-office nook. Off the den is the generous, full-height mechanical/utility room, and immense, pristine, crawl space. The sheltered main entry, front patio, and drip line irrigated, xeriscaped front garden & private backyard oasis w/waterfall complete this don't-miss stunner. (id:39198)
Property Details
Interior
Features
Lower level Floor
Utility room
11'6'' x 21'3''Den
11'1'' x 20'5''Exterior
Parking
Garage spaces -
Garage type -
Total parking spaces 4
Condo Details
Inclusions
Property History
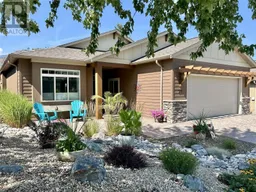 54
54
