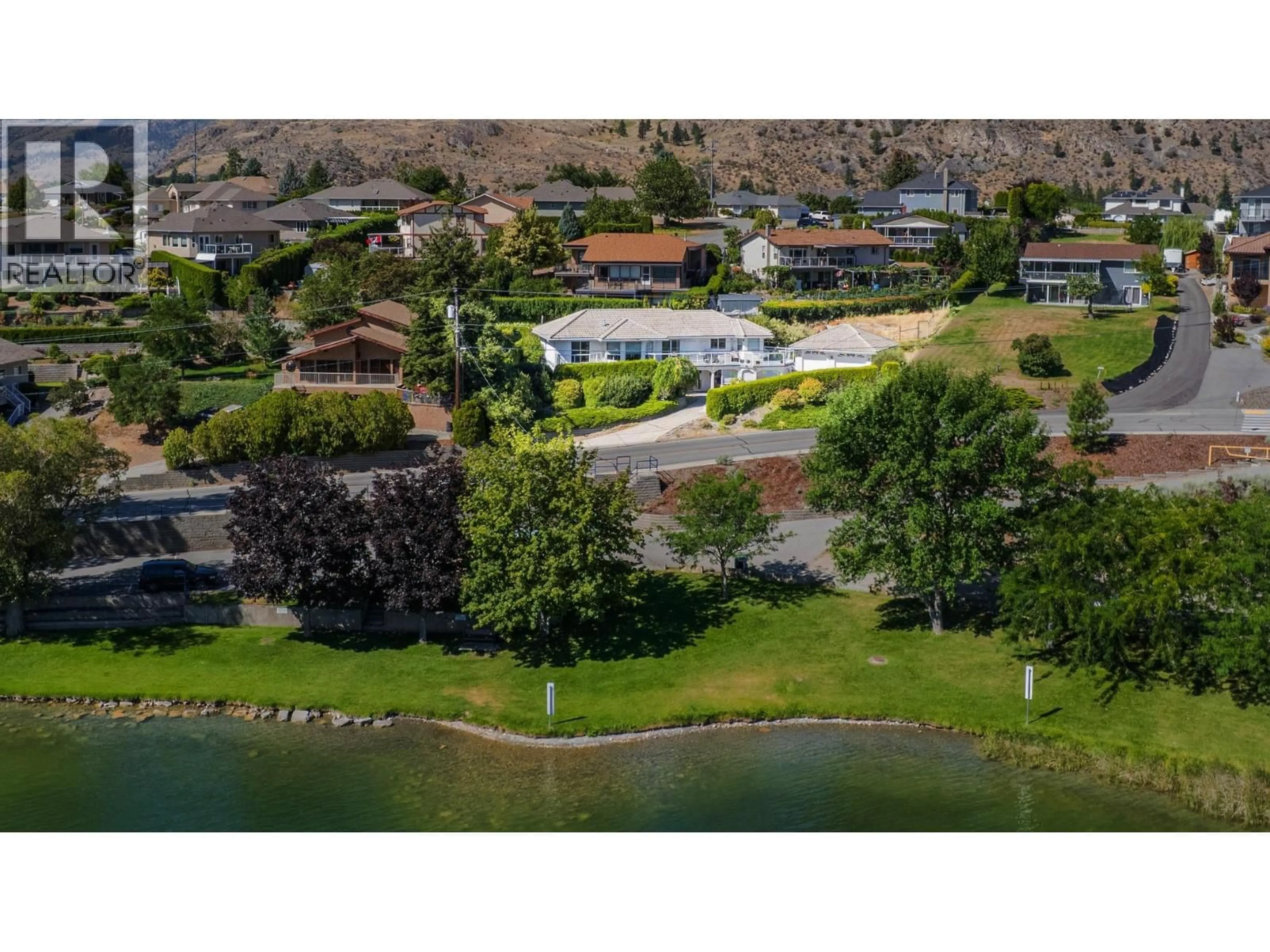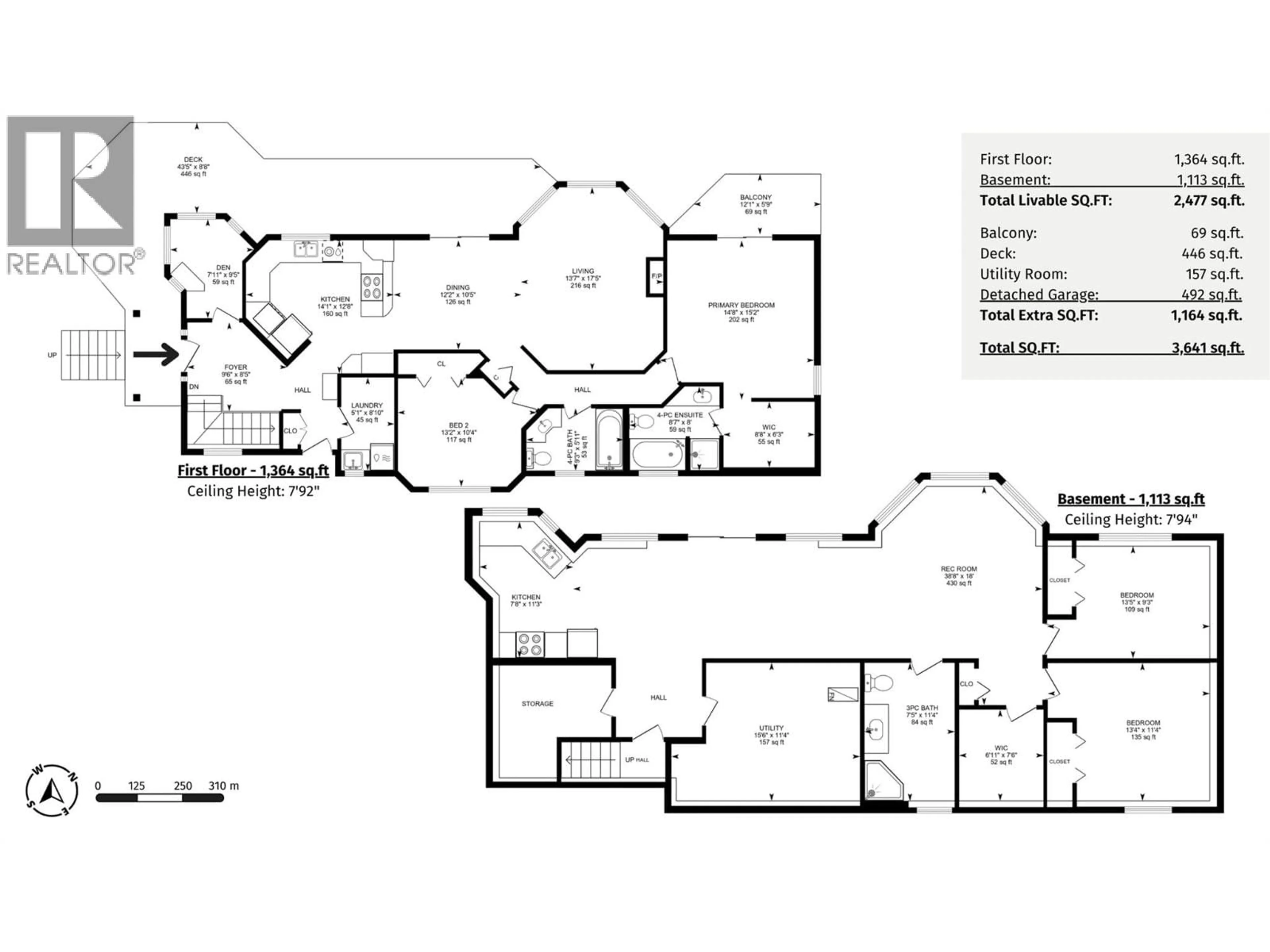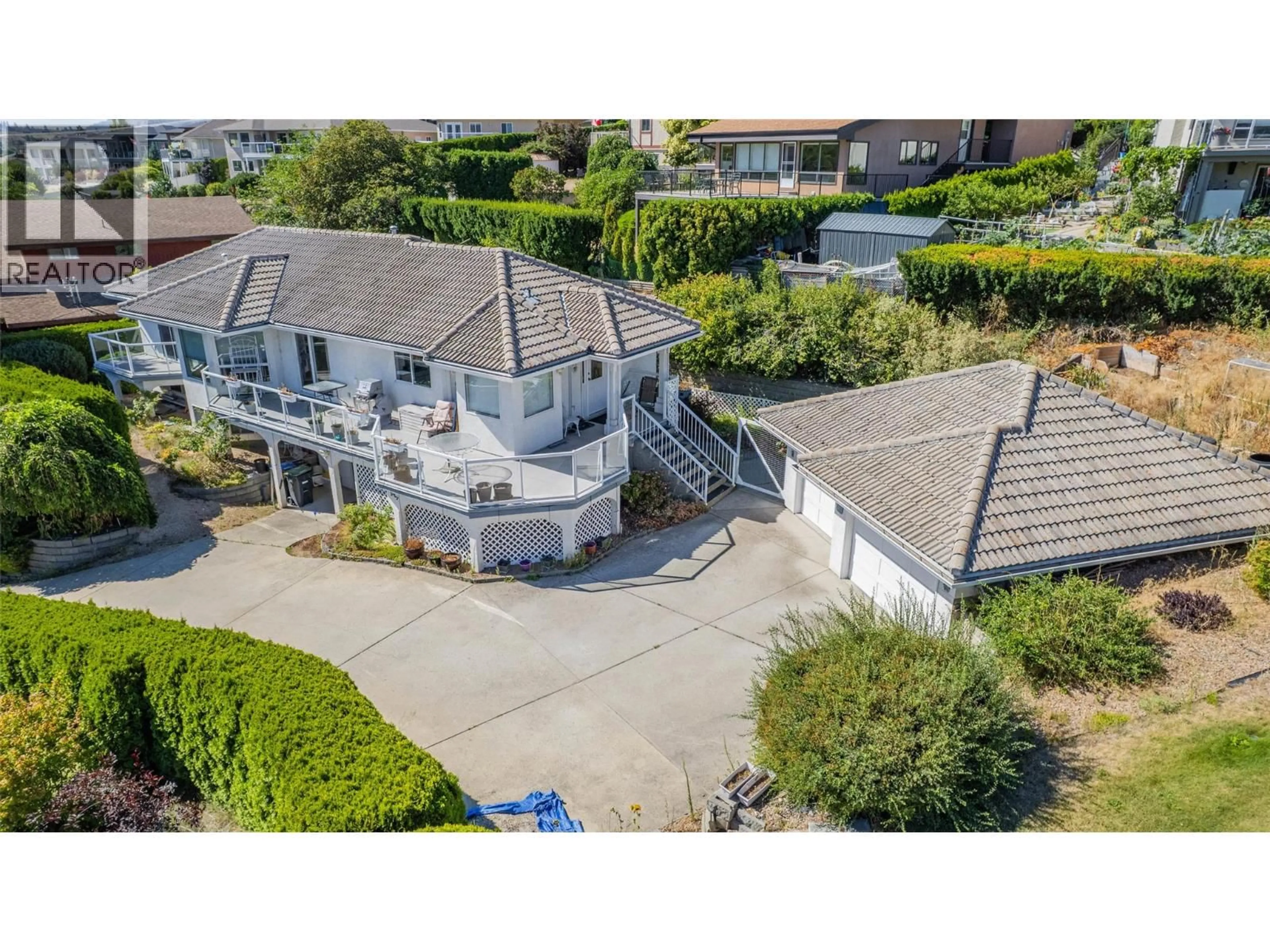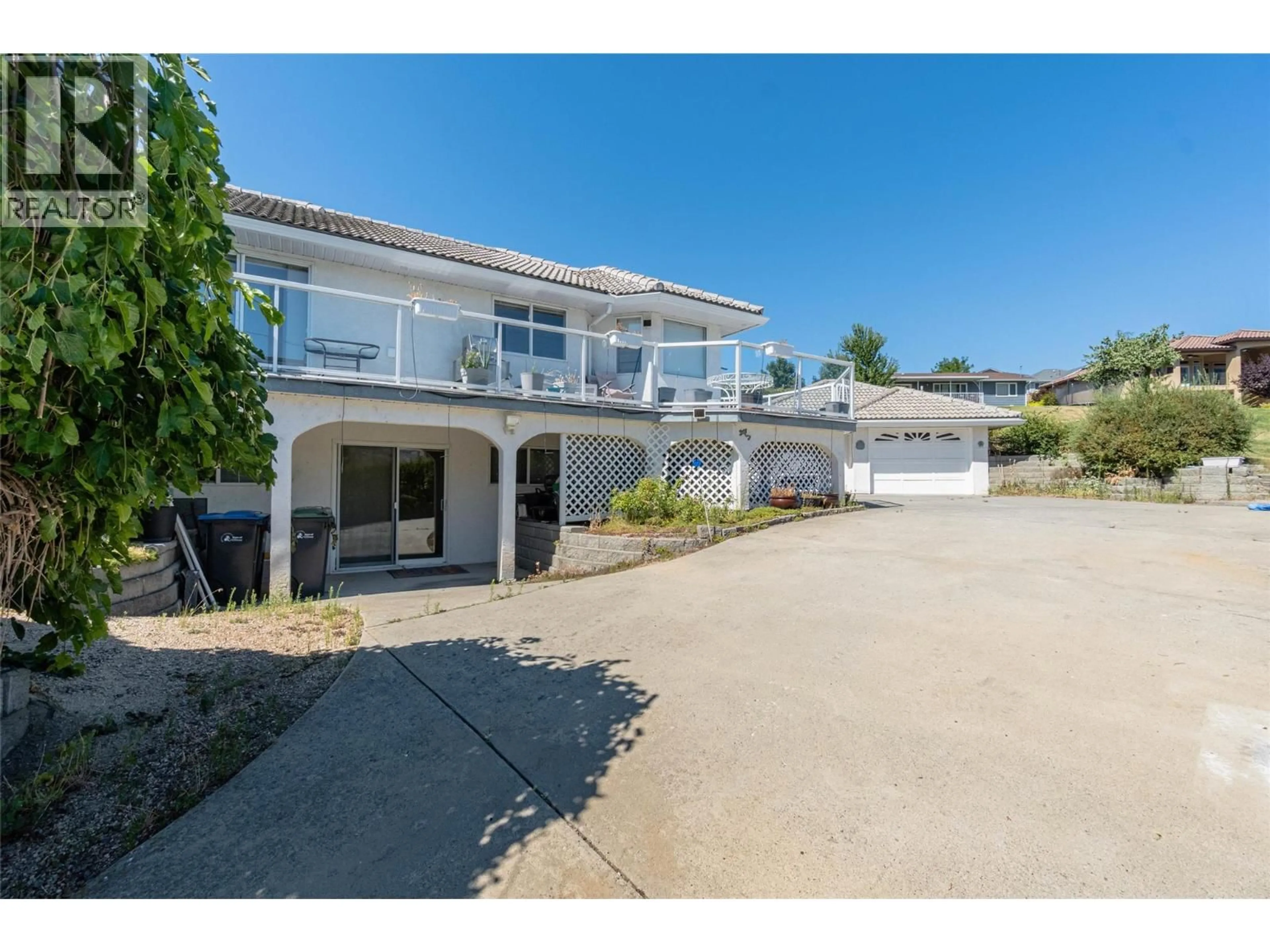6752 LAKESIDE DRIVE, Oliver, British Columbia V0H1T4
Contact us about this property
Highlights
Estimated valueThis is the price Wahi expects this property to sell for.
The calculation is powered by our Instant Home Value Estimate, which uses current market and property price trends to estimate your home’s value with a 90% accuracy rate.Not available
Price/Sqft$362/sqft
Monthly cost
Open Calculator
Description
LAKESIDE. VIEW. RARE. | Welcome to your South Okanagan retreat directly across from the sparkling waters of Tuc-el-Nuit Lake. Positioned on a generous 9,670 sq. ft. lot in one of Oliver’s most sought-after enclaves, this estate-style residence offers the rare combination of sweeping views, immediate lakeside access, and a layout ideal for multi-generational living. The timeless exterior and wide driveway set a grand tone, complemented by a detached double garage. Inside, lake and mountain vistas frame the open-concept main level, where a bright kitchen with breakfast bar flows into spacious living and dining areas - perfect for gathering and entertaining. Two bedrooms on the main include a primary suite with walk-in closet and ensuite. Step onto the expansive deck to soak in panoramic vistas with morning coffee or evening wine. The daylight lower level is a fully self-contained space with kitchen, large rec room, two bedrooms, and full bath, offering comfort and privacy for guests or extended family. Just steps from the shoreline of ROTARY BEACH for swimming, kayaking, SUP or sunset strolls, this home blends Okanagan lifestyle with practical design. THIS IS IT - more than a residence, it’s a rare offering ready for your next chapter. (id:39198)
Property Details
Interior
Features
Main level Floor
Living room
13'7'' x 17'5''Dining room
12'2'' x 10'5''Kitchen
14'1'' x 12'8''Laundry room
5'1'' x 8'10''Exterior
Parking
Garage spaces -
Garage type -
Total parking spaces 7
Property History
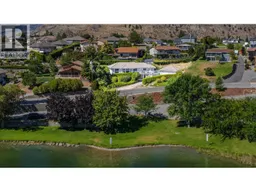 38
38
