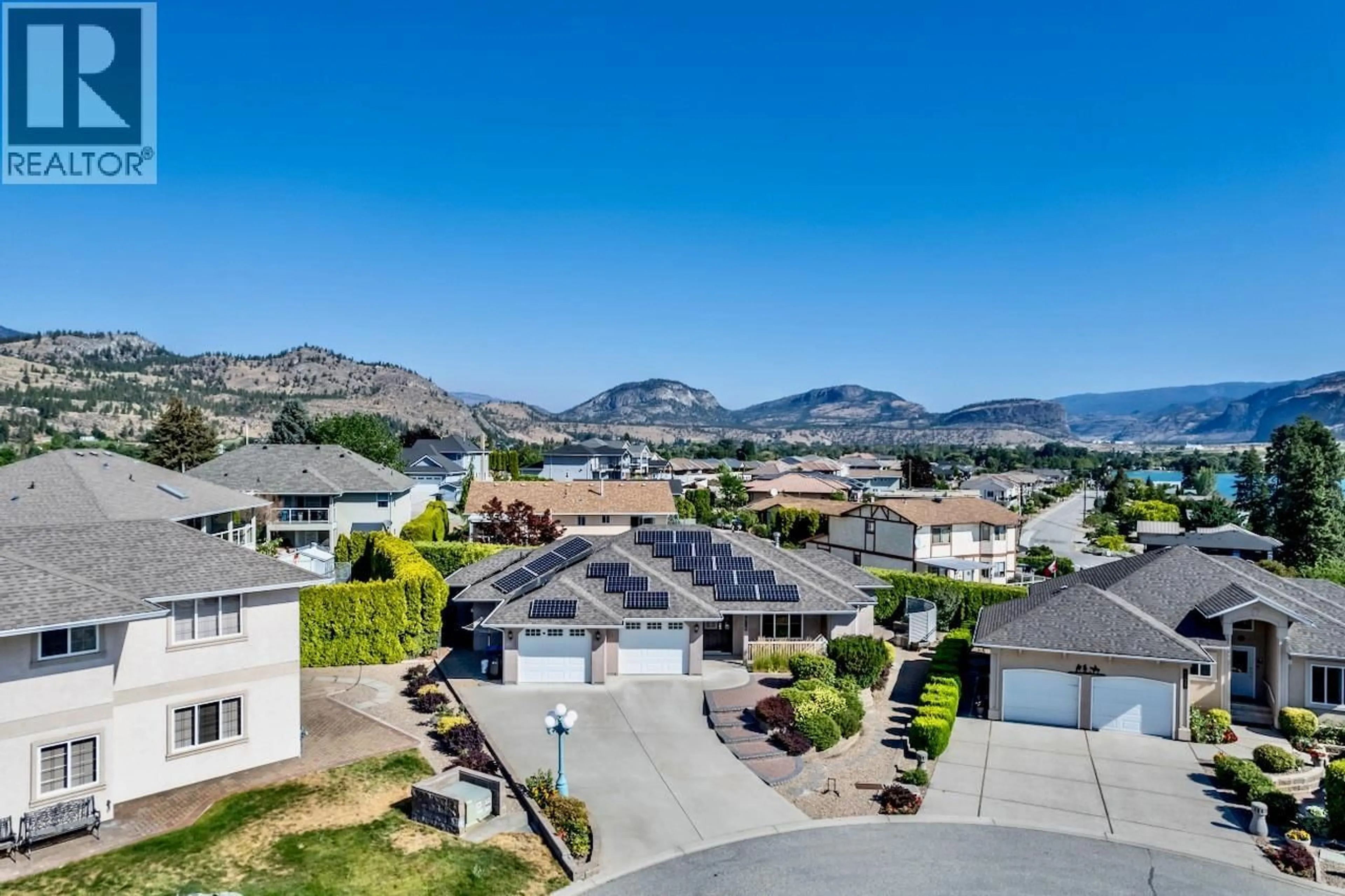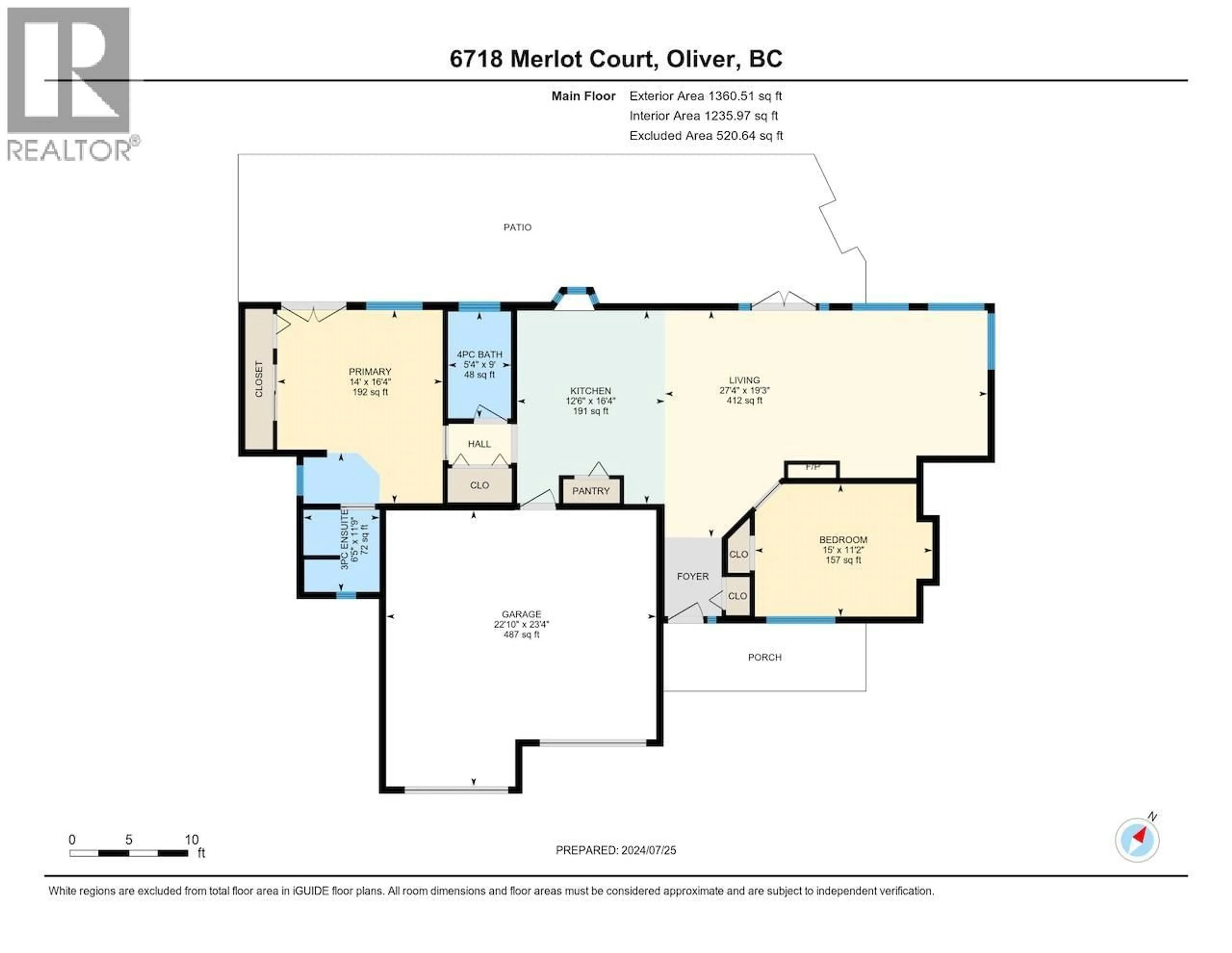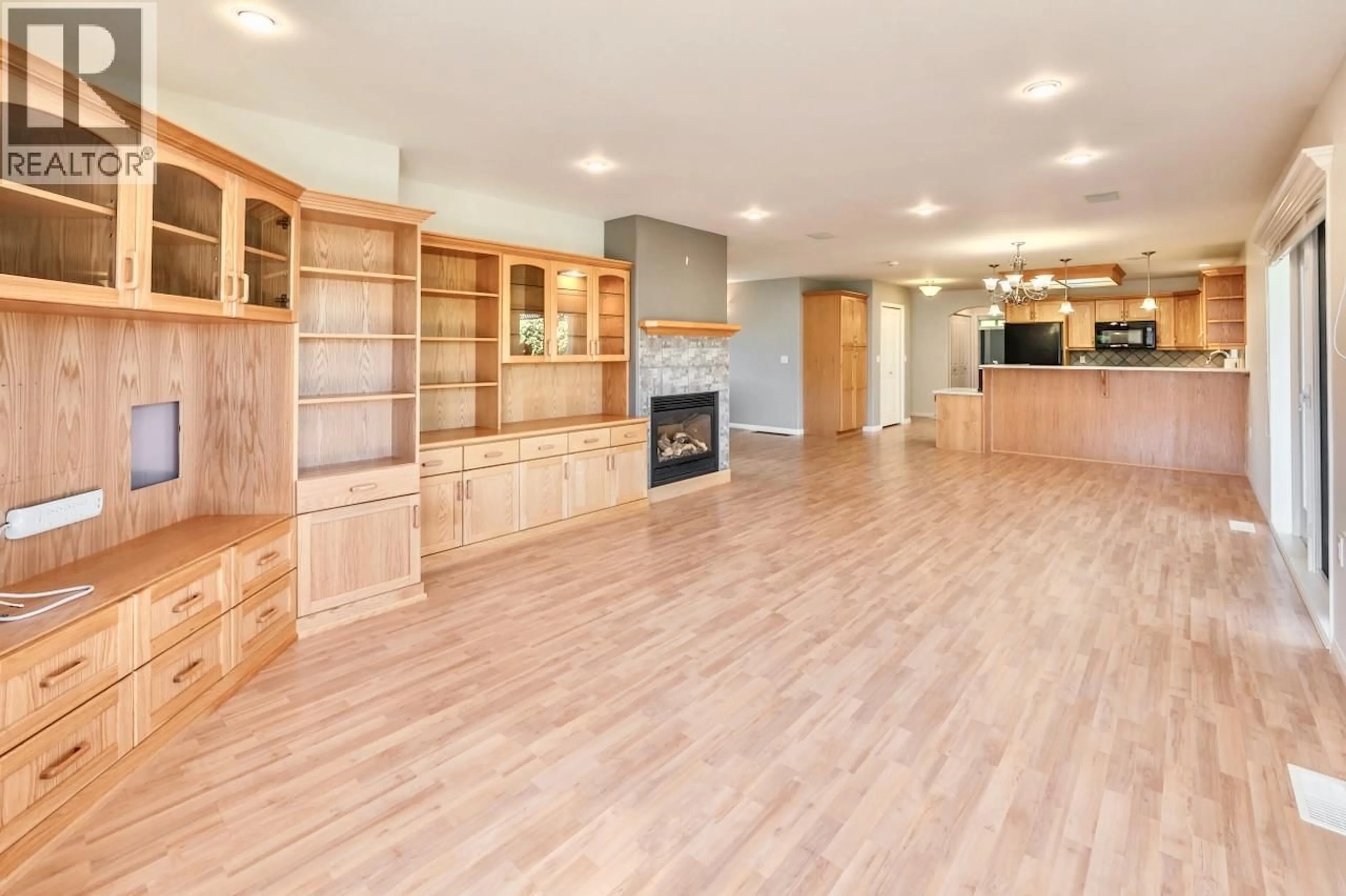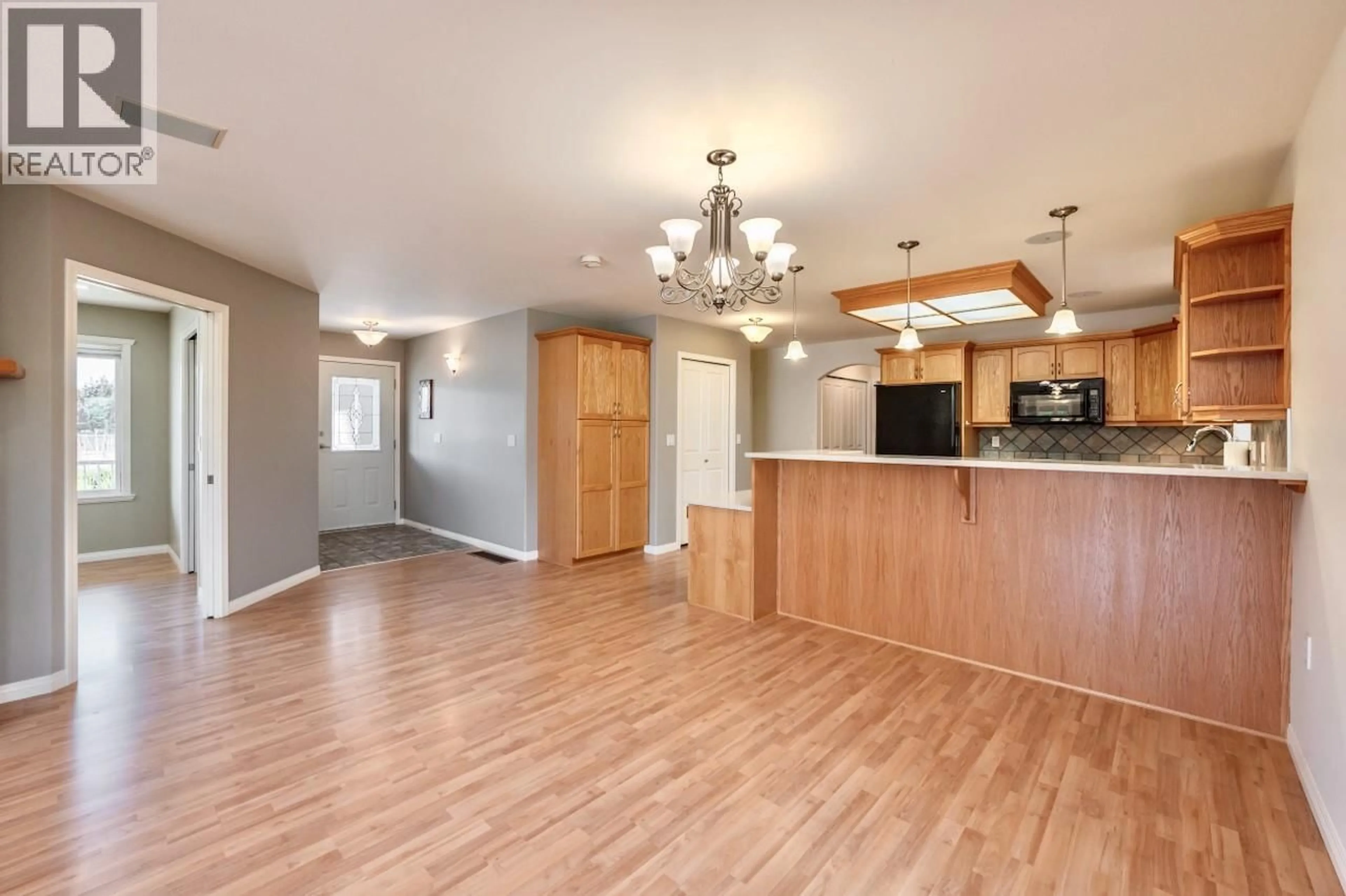6718 MERLOT COURT, Oliver, British Columbia V0H1T4
Contact us about this property
Highlights
Estimated valueThis is the price Wahi expects this property to sell for.
The calculation is powered by our Instant Home Value Estimate, which uses current market and property price trends to estimate your home’s value with a 90% accuracy rate.Not available
Price/Sqft$513/sqft
Monthly cost
Open Calculator
Description
Discover a timeless South Okanagan retirement classic in one of Oliver’s most coveted neighbourhoods. Set on a quiet cul-de-sac within walking distance to Rotary Beach, Nk’Mip Canyon Desert Golf Course, this custom one-owner rancher built by Ruhland Construction captures the very best of the Okanagan lifestyle. Step inside to a bright, inviting floor plan with custom details. Corner windows frame panoramic lake and mountain views, while the living room features a gas fireplace and built-ins. The U-shaped kitchen offers granite counters, ebony appliances, and a breakfast bar—perfect for entertaining family and friends. The primary suite is styled like a hotel spa, with a serene ensuite and direct access to the trellis-covered patio, an ideal spot for relaxation. the 2nd bedroom includes a Murphy bed, built-in desk, and cabinetry. Elevated maintenance and care w/ built-in speakers, water softener, security system, central air conditioning, and on-demand hot water. Energy efficiency is enhanced with a 7.2 KW grid tied solar system and EV-ready double garage. A rare bonus is the 6-foot-high “mini basement” spanning under the entire home, offering excellent storage and exterior access. Outside, enjoy low-maintenance textured landscaping with multiple decks, and a private back patio with pergola and paver stones. Well maintained, ideally located, and thoughtfully designed, this property is retirement-ready rancher with views in Oliver’s best neighbourhood! (id:39198)
Property Details
Interior
Features
Main level Floor
Bedroom
15'0'' x 11'2''Primary Bedroom
14'0'' x 16'4''Living room
27'4'' x 19'3''Kitchen
12'6'' x 16'4''Exterior
Parking
Garage spaces -
Garage type -
Total parking spaces 6
Property History
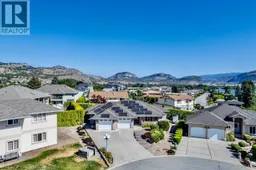 39
39
