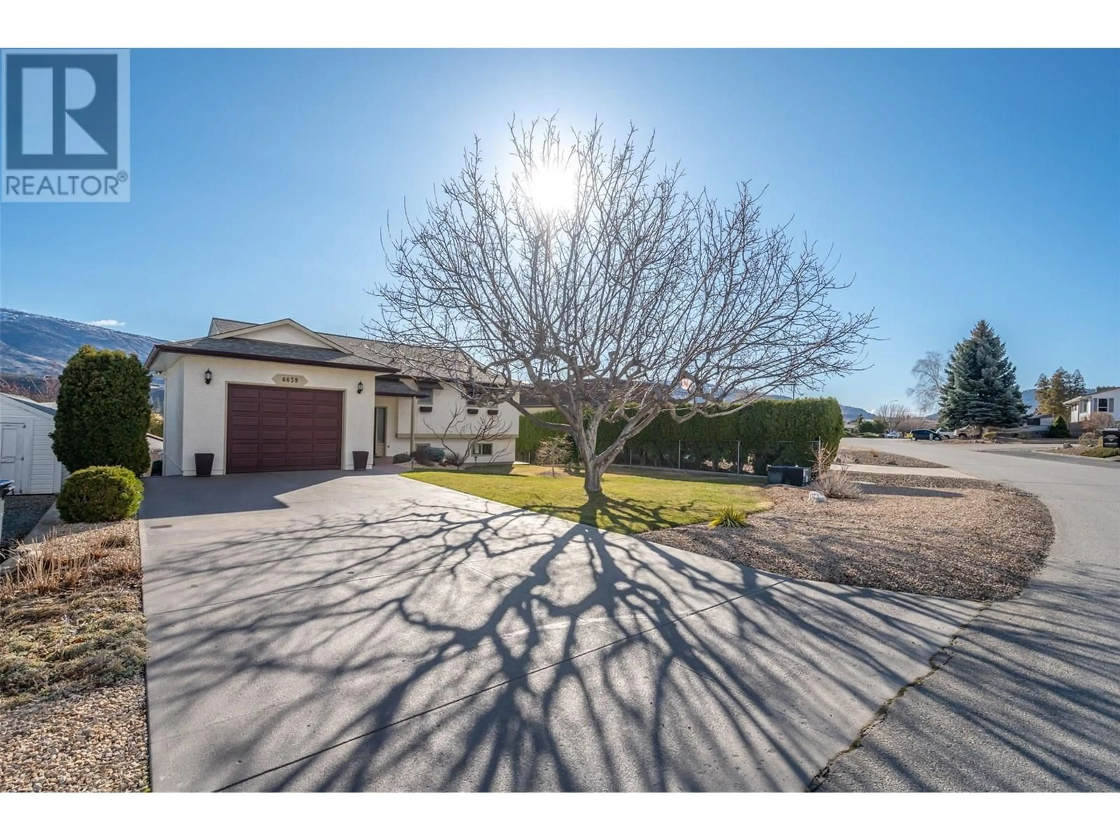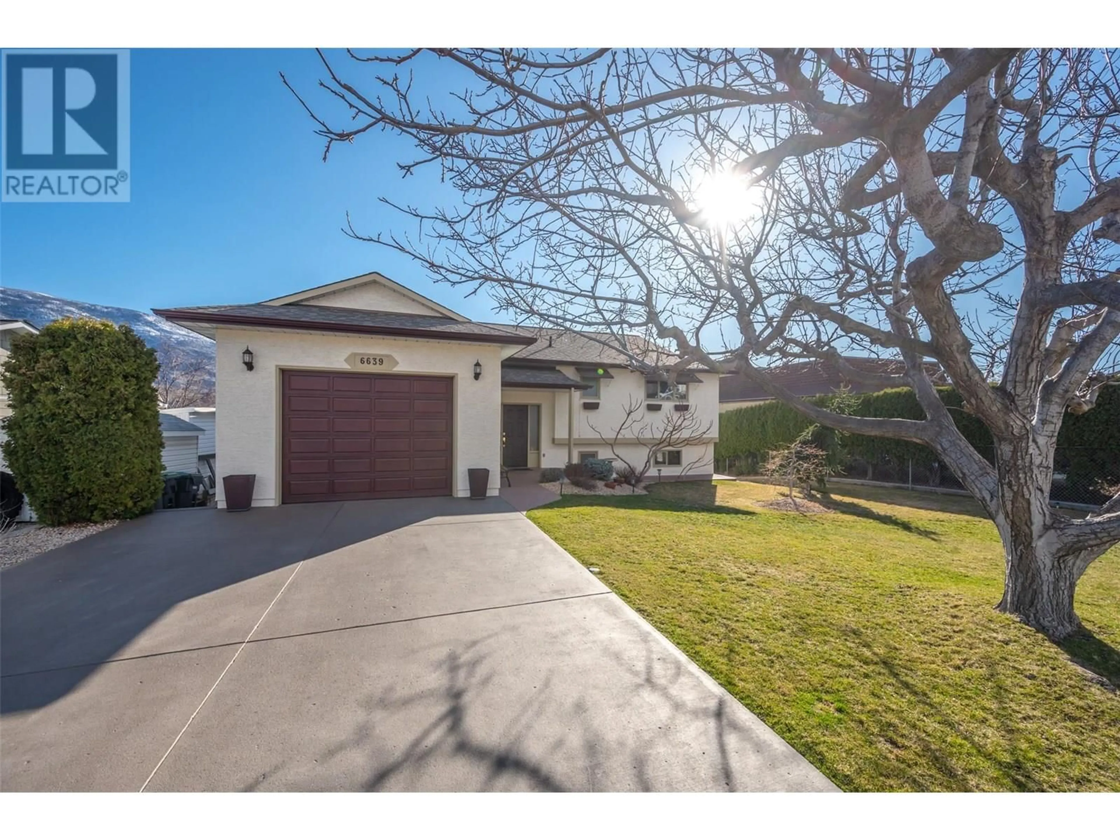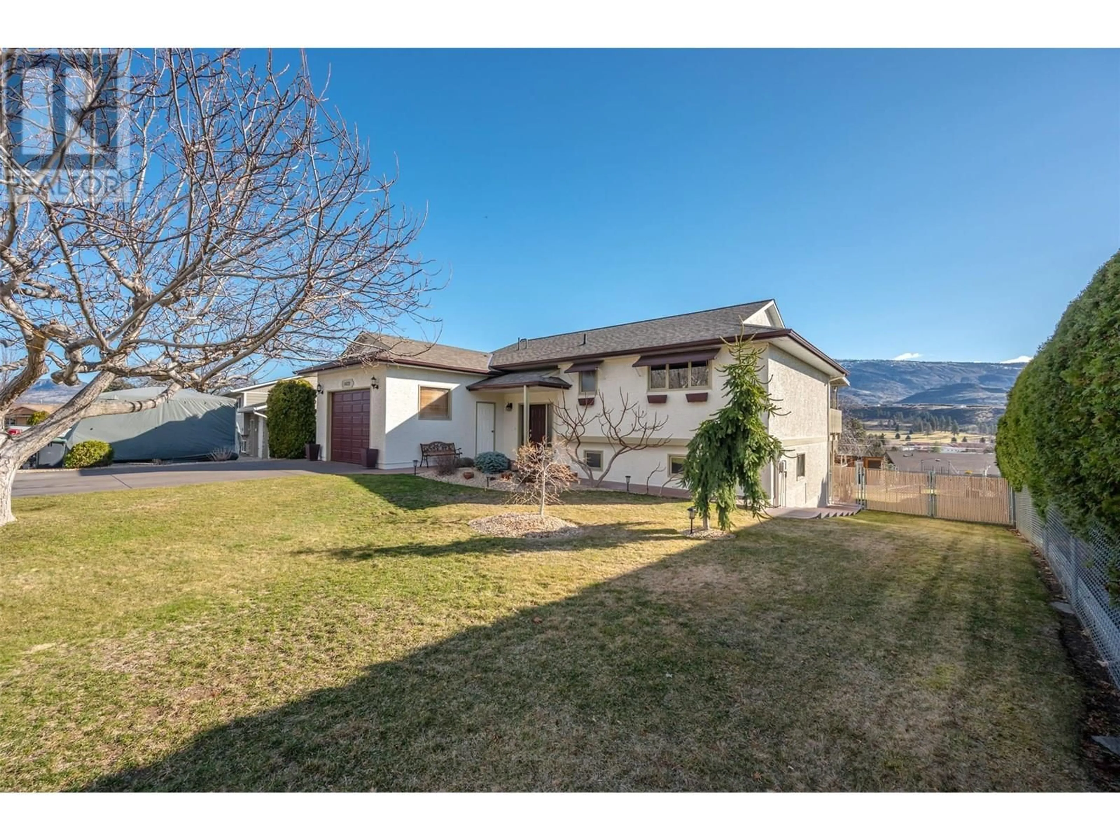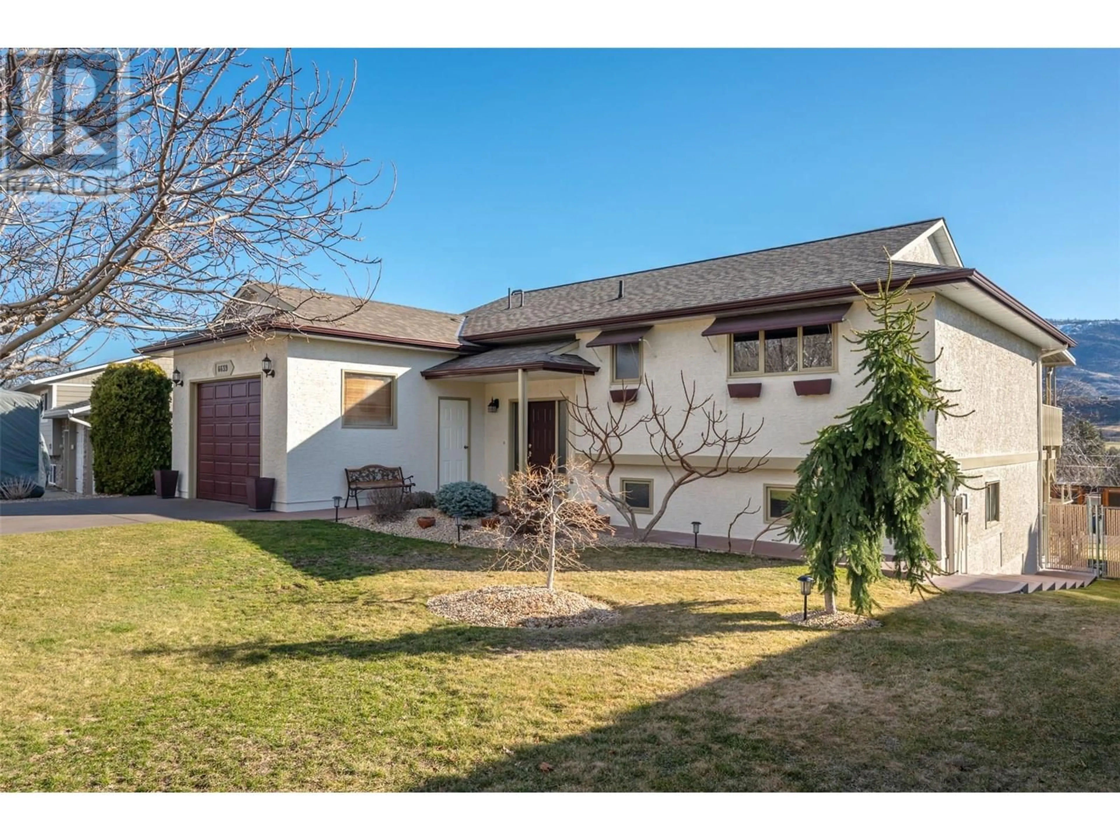6639 MOUNTAINVIEW DRIVE, Oliver, British Columbia V0H1T4
Contact us about this property
Highlights
Estimated valueThis is the price Wahi expects this property to sell for.
The calculation is powered by our Instant Home Value Estimate, which uses current market and property price trends to estimate your home’s value with a 90% accuracy rate.Not available
Price/Sqft$362/sqft
Monthly cost
Open Calculator
Description
IN-LAW SUITE POTENTIAL! Overlooking the valley, golf course, vineyards and mountains, this 3 bed, 2 bath home is situated on .29 acre lot in a QUIET neighborhood. Upgrades throughout: some new flooring, new light fixtures, washer/dryer, plumbing, A/C (2023), newer gas furnace, new paint, and landscaping. The main floor has an OPEN CONCEPT living/dining space with lots of natural light and HARDWOOD FLOORS that leads to the COVERED deck. The kitchen has newer appliances, oak cabinetry, and new countertops. Completing this floor is a 4 pce bathroom and 2 spacious bedrooms. Downstairs another kitchen to have the potential IN-LAW SUITE with a large laundry space, family room, cold room (cooling unit for wine/preserves), 3rd bedroom, 3 pce bathroom, and private COVERED patio. FENCED yard is equipped with fruit trees, wine/table grapes, berries, and nuts with a shed along with space to potentially have a pool. The covered deck and patio spaces offering great entertaining spaces to enjoy the views. Insulated GARAGE and plenty of parking space for trailer, RVs, boats, etc. The home comes with a rototiller and Oklahoma Joe cooking unit. Close to the town of Oliver with shopping, schools, parks, golf course, and medical centers. By appointment only. Measurements approximate only - buyer to verify if important. (id:39198)
Property Details
Interior
Features
Basement Floor
Storage
8'3'' x 6'8''Recreation room
12' x 17'2''Laundry room
13'3'' x 13'3''Kitchen
8' x 12'8''Exterior
Parking
Garage spaces -
Garage type -
Total parking spaces 1
Property History
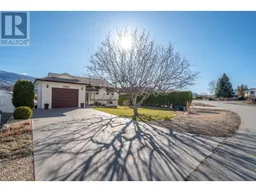 85
85
