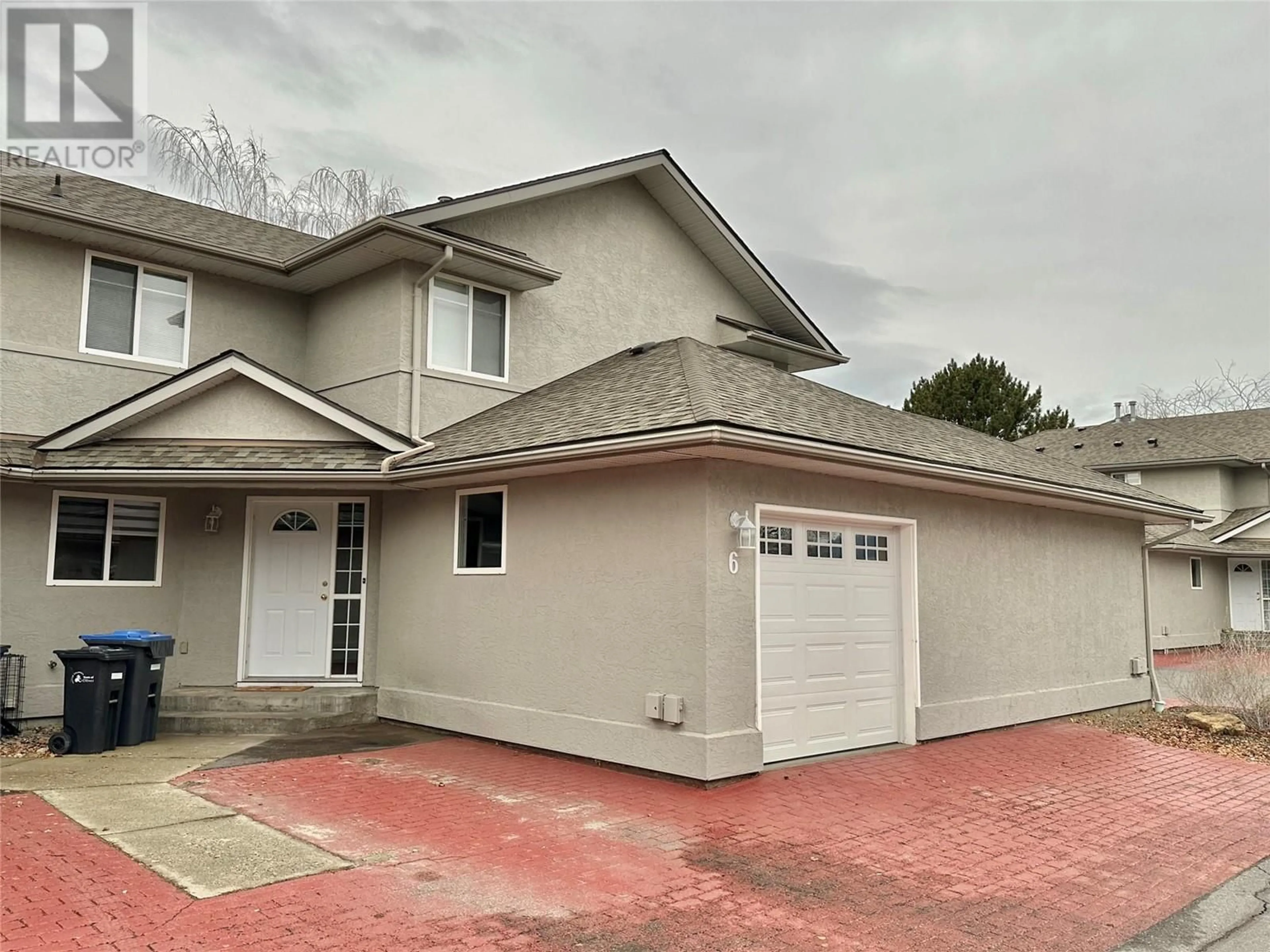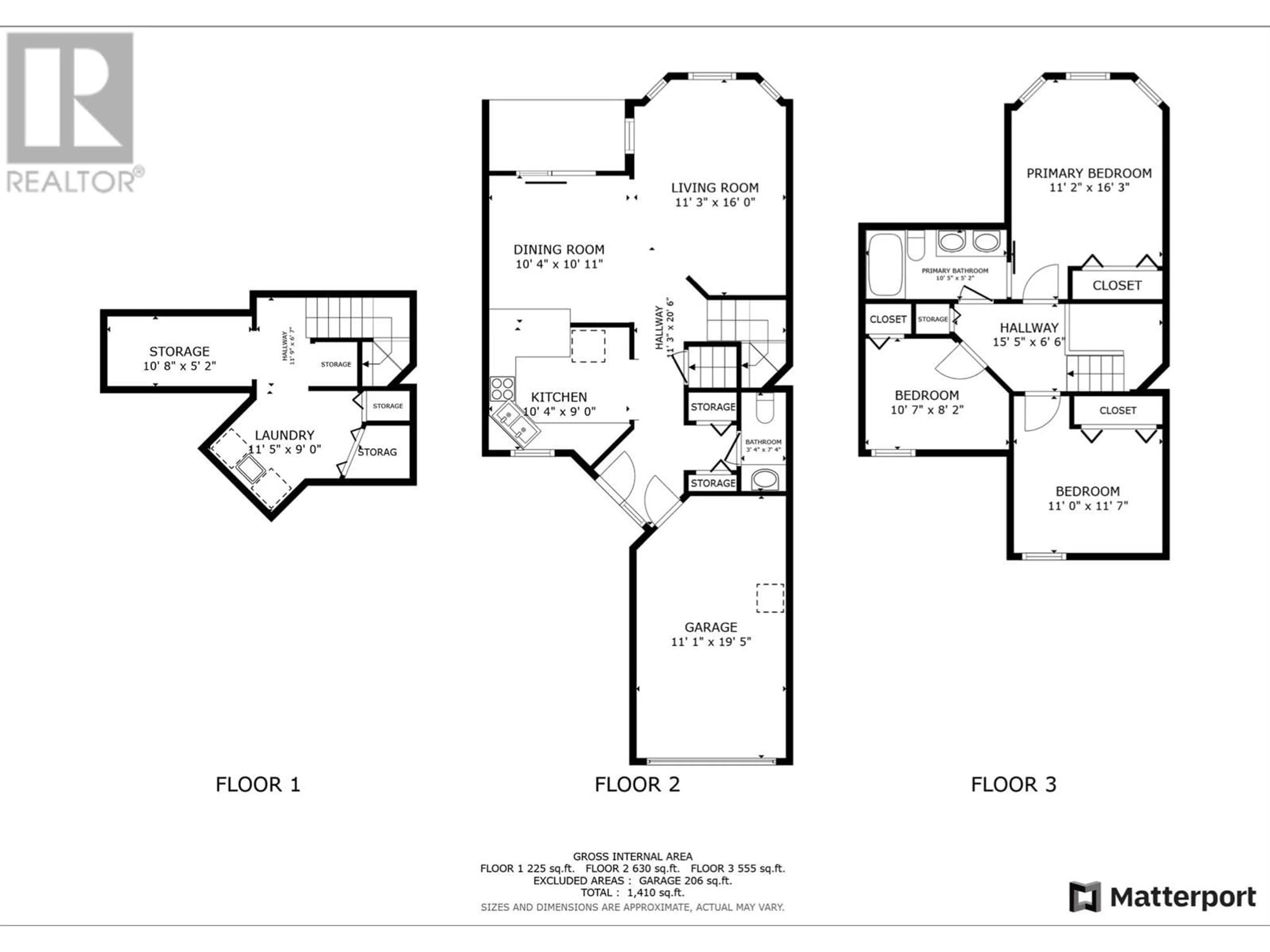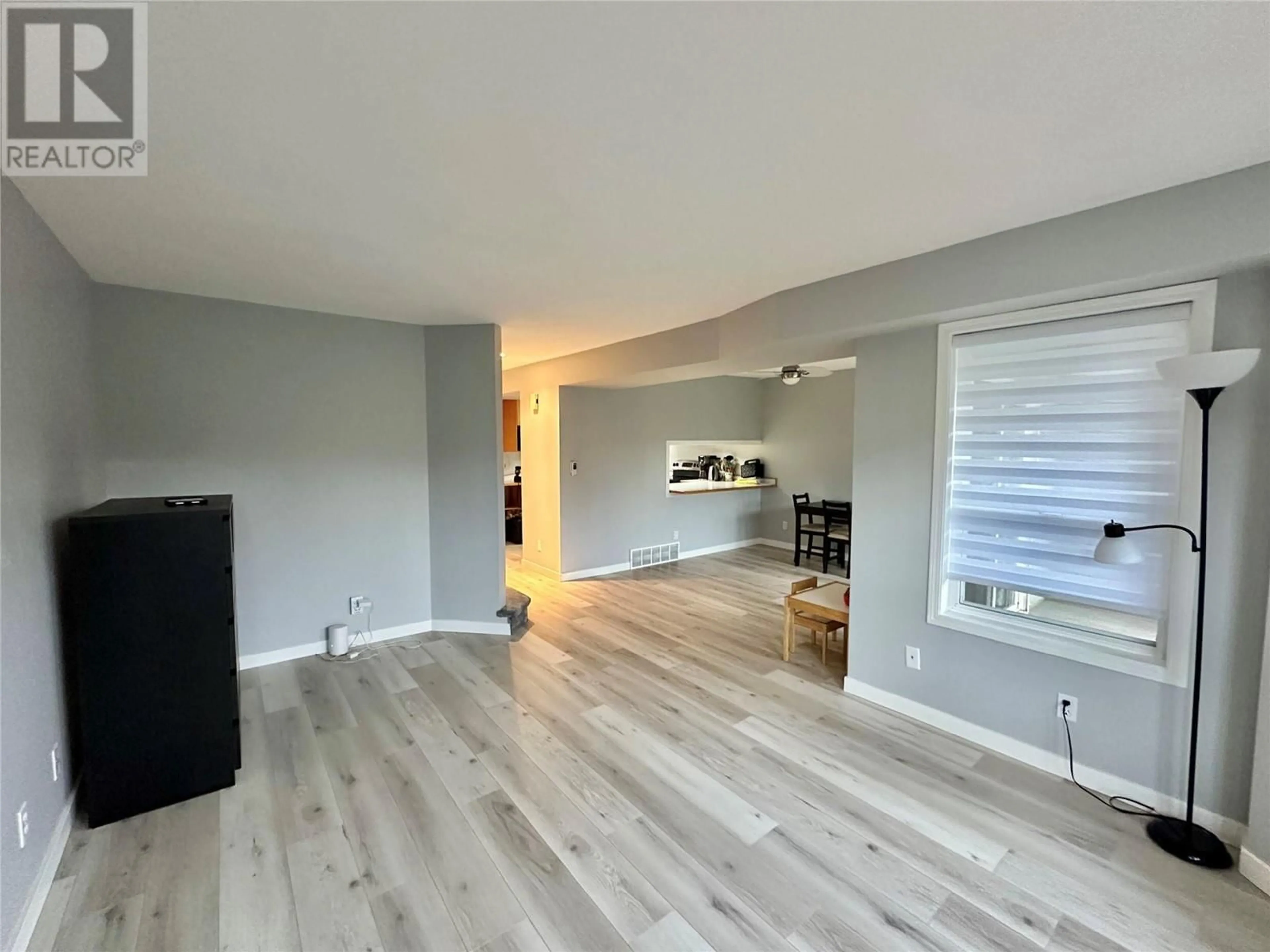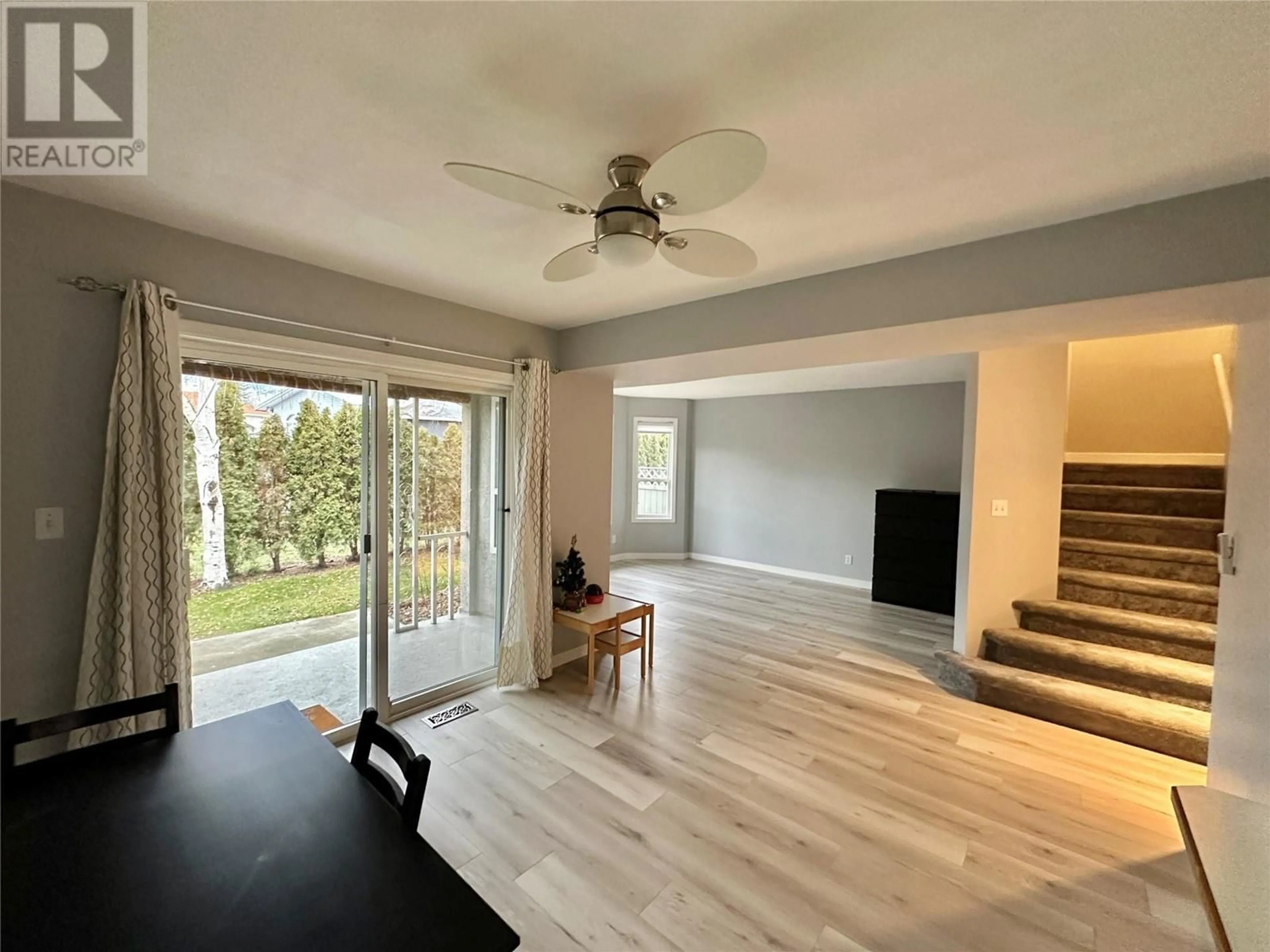6 - 6583 LAKESIDE DRIVE, Oliver, British Columbia V0H1T4
Contact us about this property
Highlights
Estimated ValueThis is the price Wahi expects this property to sell for.
The calculation is powered by our Instant Home Value Estimate, which uses current market and property price trends to estimate your home’s value with a 90% accuracy rate.Not available
Price/Sqft$319/sqft
Est. Mortgage$1,933/mo
Maintenance fees$167/mo
Tax Amount ()$2,135/yr
Days On Market157 days
Description
Discover your dream home at 6-6583 Lakeside Drive in beautiful Oliver, BC! This charming and move-in-ready property offers the perfect blend of comfort and convenience, featuring 3 bedrooms and 2 bathrooms in a spacious layout ideal for families, retirees, or anyone looking to enjoy the Okanagan lifestyle. Located just steps from the tranquil Tuc-el-Nuit Lake and right next to the elementary school, this home offers peaceful living in a welcoming community, with nearby parks and amenities just a short stroll away. Extensive recent upgrades have enhanced the home’s quality and value. Brand new flooring from United Floors was installed at a cost of $9,408.84 and comes with warranty coverage. The outdated poly-b plumbing was professionally removed and replaced with PEX for $3,307.50. A full professional interior repaint at a cost of $7,114.80, giving the entire home a fresh, modern feel. Additional improvements include new main floor blinds ($575.15), updated outlet covers, vent covers, light fixtures, and other hardware totaling over $100. A new microwave was recently installed for $277.76, and a new main floor toilet was added for $134.38. This is a rare opportunity to own a thoughtfully maintained home in a prime location—schedule your private viewing today! (id:39198)
Property Details
Interior
Features
Third level Floor
Full bathroom
Primary Bedroom
16'3'' x 11'2''Bedroom
11'7'' x 11'0''Bedroom
8'2'' x 10'7''Exterior
Parking
Garage spaces -
Garage type -
Total parking spaces 1
Condo Details
Inclusions
Property History
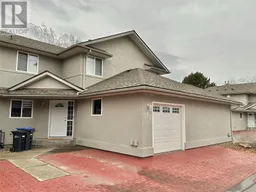 21
21
