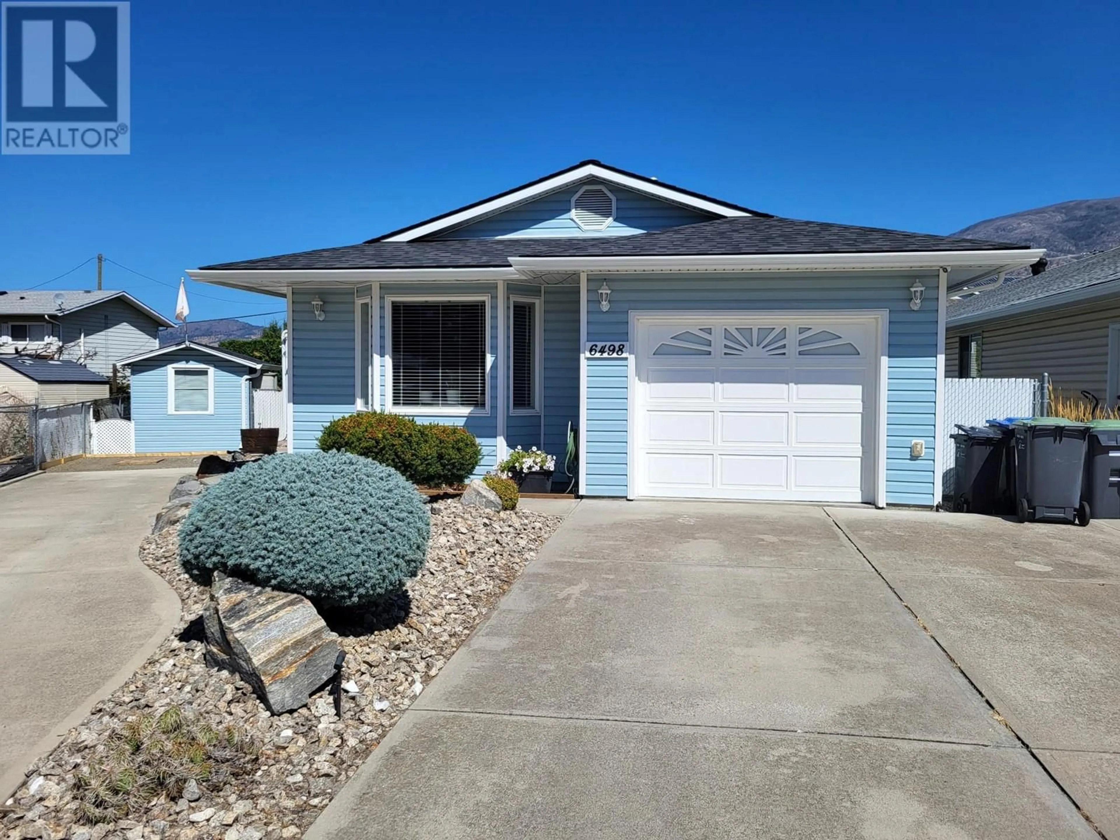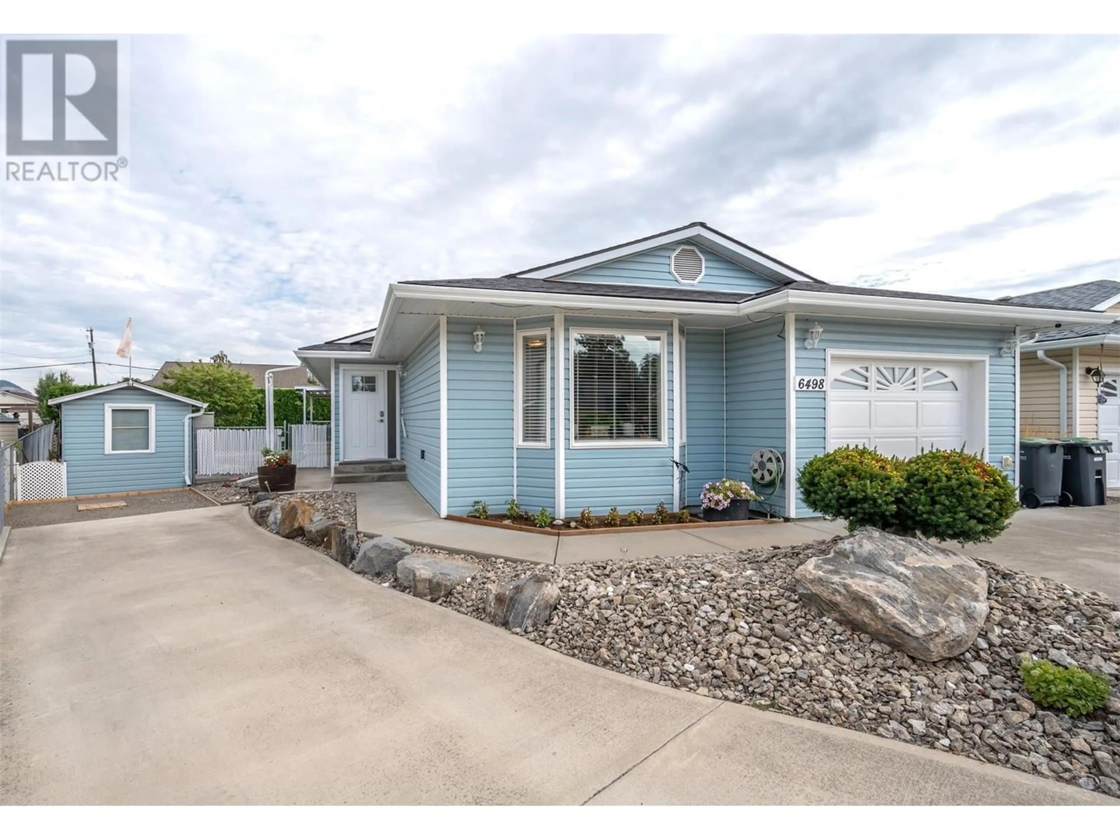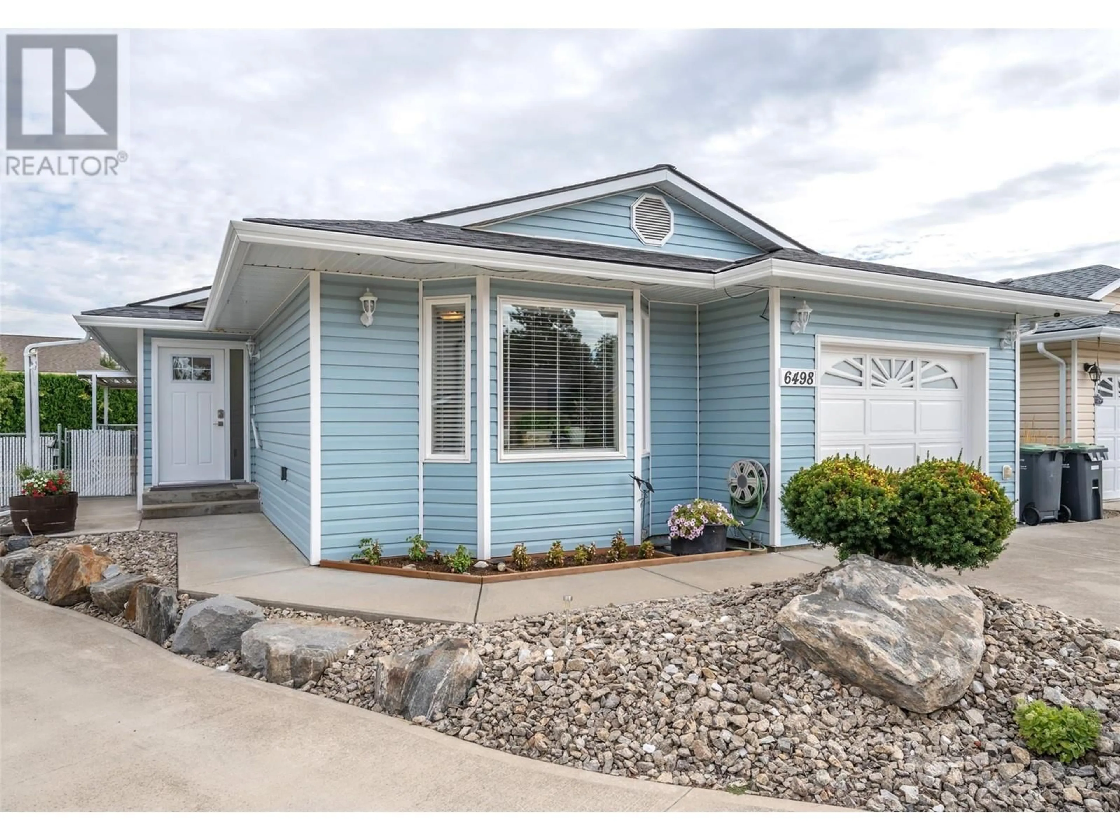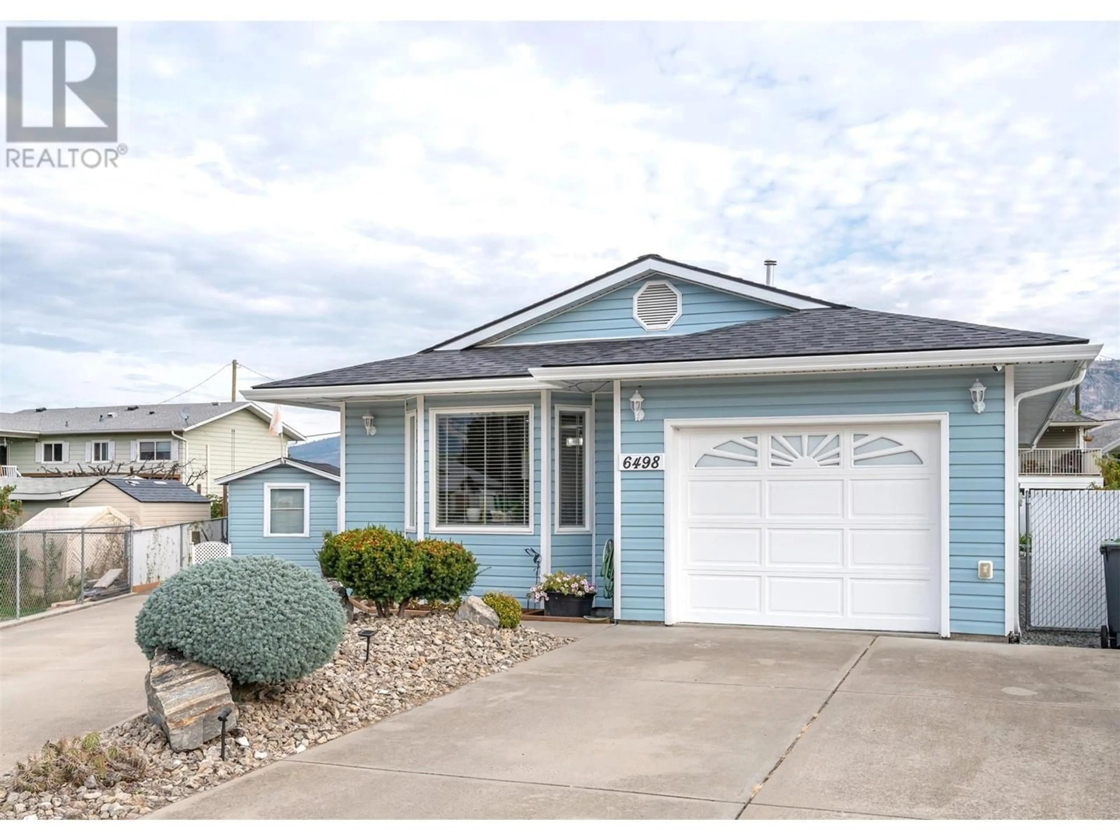6498 WOLFCUB PLACE, Oliver, British Columbia V0H1T3
Contact us about this property
Highlights
Estimated ValueThis is the price Wahi expects this property to sell for.
The calculation is powered by our Instant Home Value Estimate, which uses current market and property price trends to estimate your home’s value with a 90% accuracy rate.Not available
Price/Sqft$487/sqft
Est. Mortgage$2,787/mo
Tax Amount ()$2,979/yr
Days On Market51 days
Description
Beautifully updated, this impeccably maintained rancher is located on a quiet, child-friendly cul-de-sac in a highly desirable are of Oliver. Just steps to the local hospital and Community Park with its incredible recreation facilities, this home is also minutes away from all downtown amenities and Tucelnuit Lake and elementary school. The current owner has made significant improvements to this home over the past year including crown mouldings, new flooring n the kitchen, laundry room, bathrooms and entrance, new vanities, medicine cabinets and toilets, new light fixtures in the kitchen, both bathrooms, 2 of 3 bedrooms, and a stunning new dining room fandelier. Practical features include a water purifier and softener, a new 60 gallon hot water tank, updated plumbing, electrical and paint throughout. Additional improvements include RV parking upgrades with 30 amp service and water and sewer hookups. Ideal for children and pets, this residence features a fully enclosed backyard with a large, low-maintenance, covered rear deck ideal for entertaining and mature privacy hedges across the rear of the property. The front yard is xeriscaped with drought-tolerant plantings, and the rear yard features an irrigation system, two garden sheds, an apple tree and a children's playhouse. This turnkey home shows like new, is move-in ready and features a generous .155 acre, pie shaped lot significantly larger than comparable new homes in Oliver. Measurements are approximate, Buyer to verify. (id:39198)
Property Details
Interior
Features
Main level Floor
Full bathroom
4'10'' x 10'2''Bedroom
9'1'' x 9'8''Bedroom
8'7'' x 12'3''3pc Ensuite bath
5'5'' x 5'10''Exterior
Parking
Garage spaces -
Garage type -
Total parking spaces 5
Property History
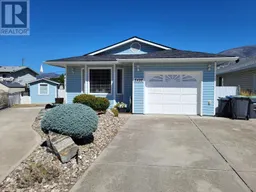 56
56
