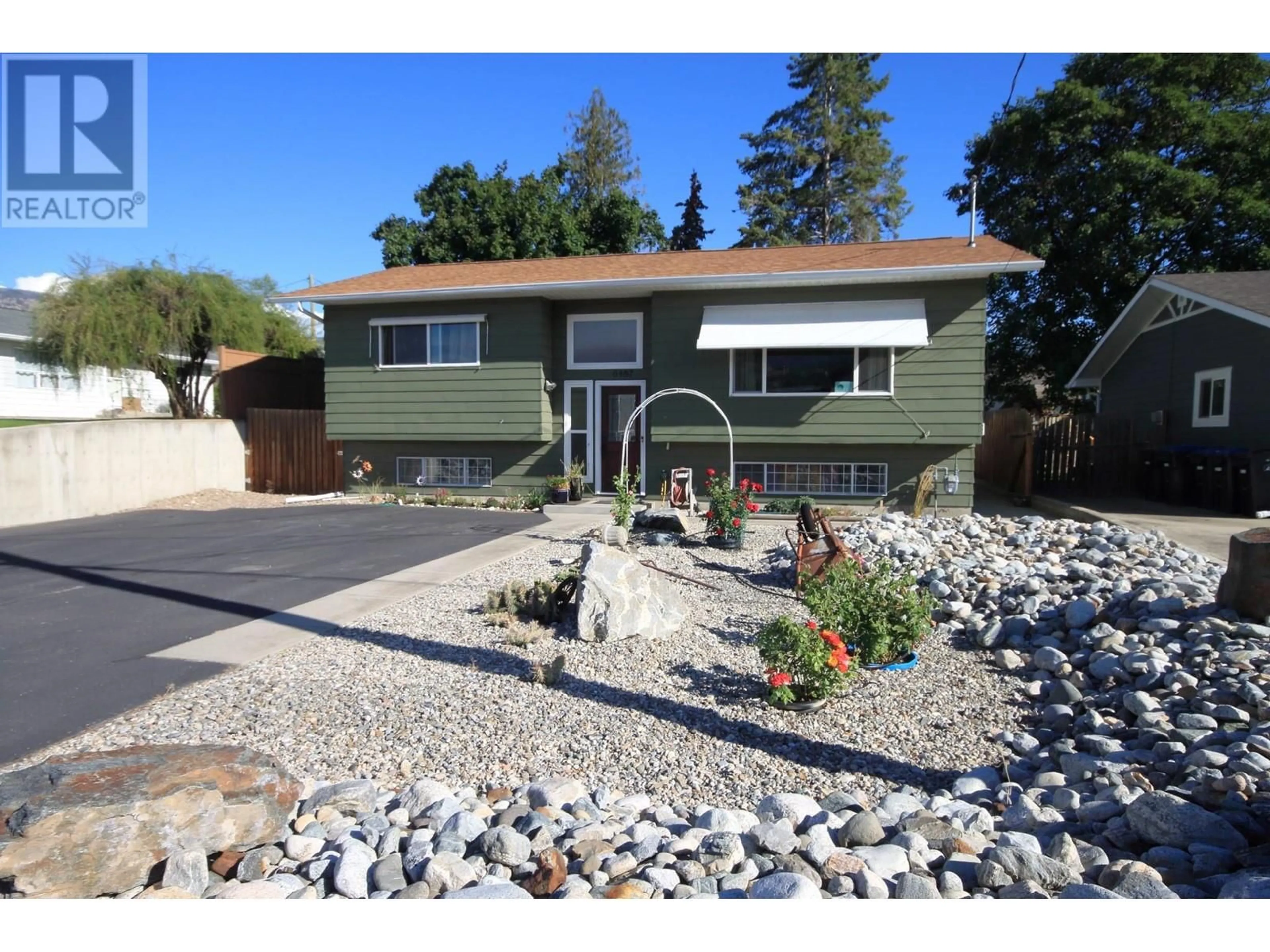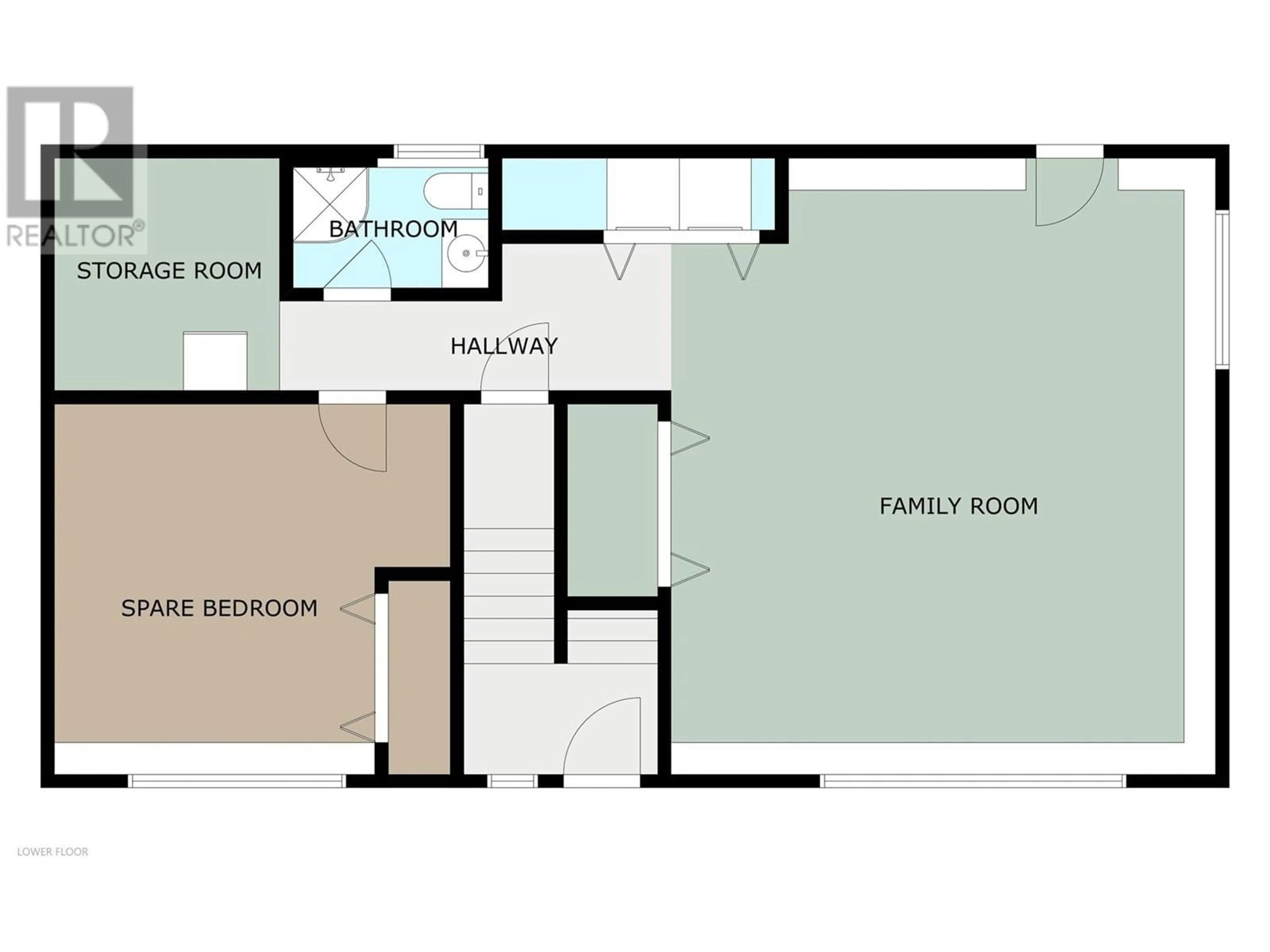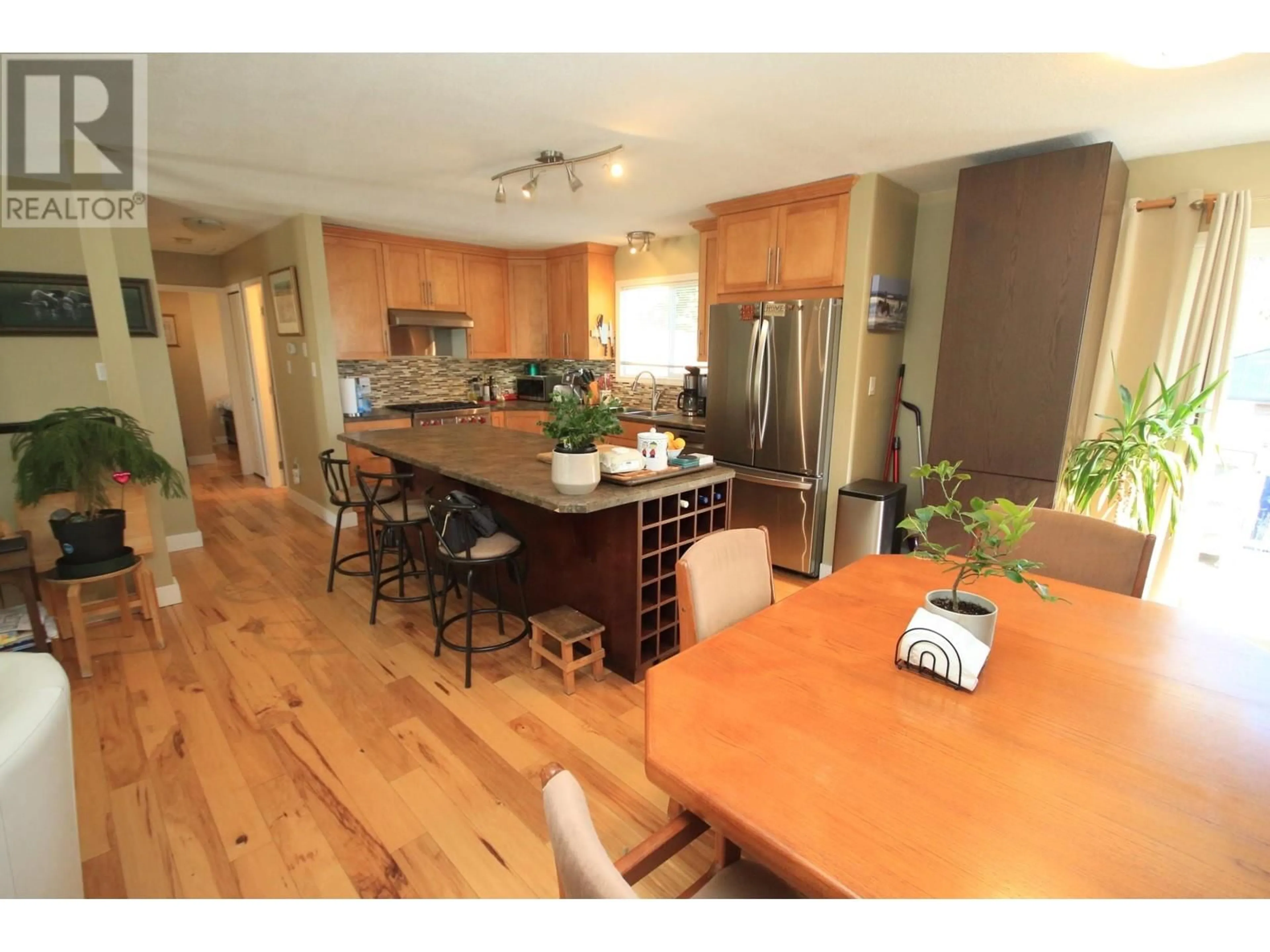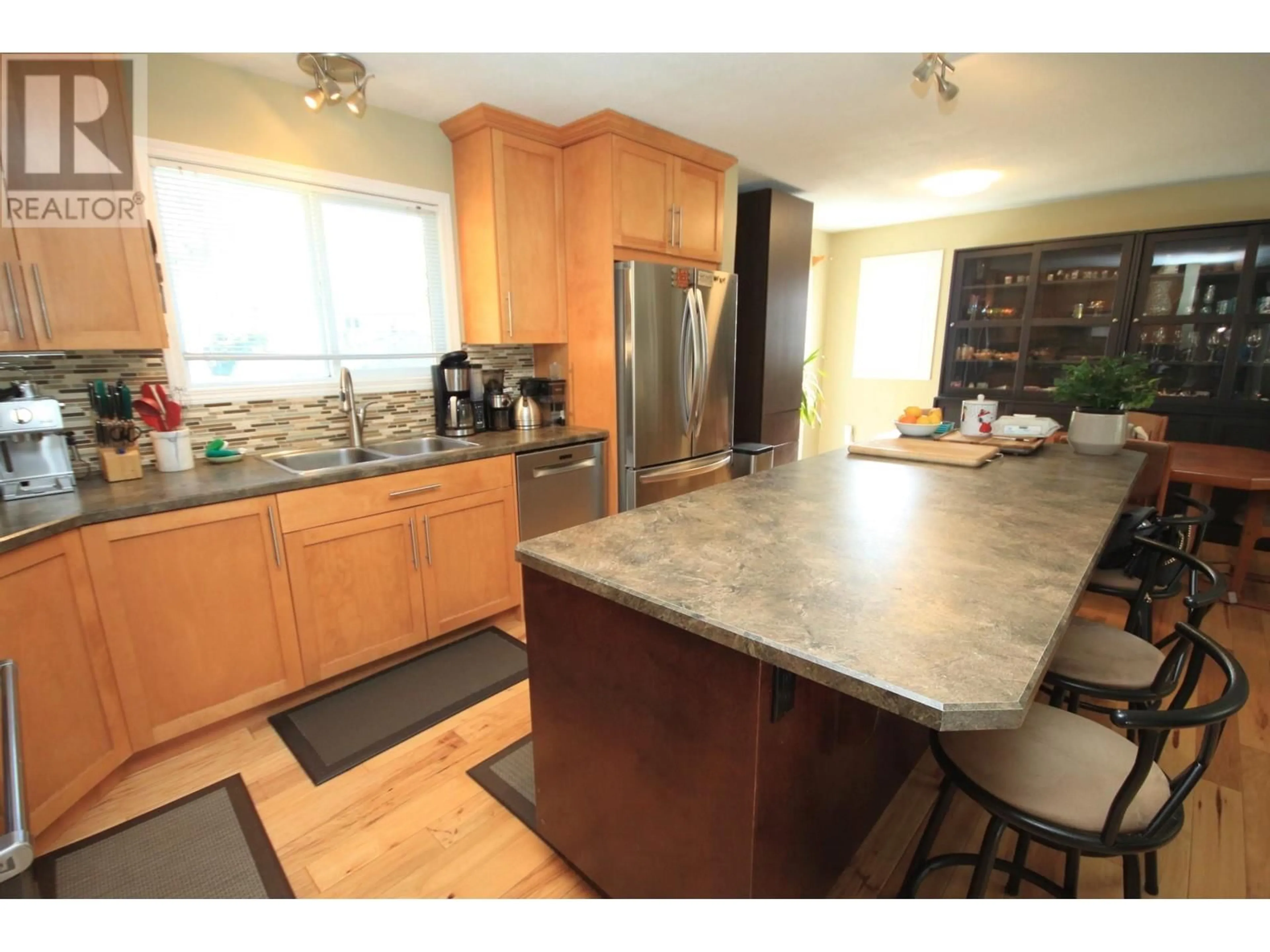6487 Coyote Street, Oliver, British Columbia V0H1T3
Contact us about this property
Highlights
Estimated ValueThis is the price Wahi expects this property to sell for.
The calculation is powered by our Instant Home Value Estimate, which uses current market and property price trends to estimate your home’s value with a 90% accuracy rate.Not available
Price/Sqft$369/sqft
Est. Mortgage$3,006/mo
Tax Amount ()-
Days On Market197 days
Description
This STYLISHLY UPDATED FAMILY HOME is in a quiet, desirable neighbourhood and offers an open, functional plan. The heart of the home is the updated eat-in kitchen, featuring custom oak cabinets, a large eat-in island with wine storage, and stainless-steel appliances. Additional updates include the bathrooms and windows. The living area boasts a gas fireplace with a modern tile surround, creating a cozy, relaxing atmosphere and the hand-scraped hardwood floors add warmth and character. Step out from the dining room onto the BBQ deck, which leads to the true star of this property - the amazing BACKYARD OASIS. Here, you'll find a hot tub, gazebo, workshop/storage building, a tiered garden, and shade from mature trees. The privacy fencing ensures a secluded retreat, perfect for entertaining and family enjoyment. The walk-out basement adds versatility and POTENTIAL FOR A SUITE if desired. Located in a quiet neighbourhood, this home is conveniently close to the rec fields, public pool, tennis/pickleball courts, and Tucelnuit Elementary School. The International Hike and Bike Path is nearby and offers a relaxing option for a saunter or pedal into town. The low-maintenance front yard and ample open parking add to the appeal of this property. With its style, comfort, and outdoor living space blend, this home is ready to welcome its new owners. (id:39198)
Property Details
Interior
Features
Main level Floor
Bedroom
11'5'' x 9'0''Living room
17'3'' x 12'7''Dining room
10'0'' x 8'9''Kitchen
13'10'' x 9'10''Exterior
Features
Parking
Garage spaces 4
Garage type -
Other parking spaces 0
Total parking spaces 4
Property History
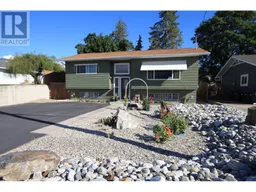 28
28
