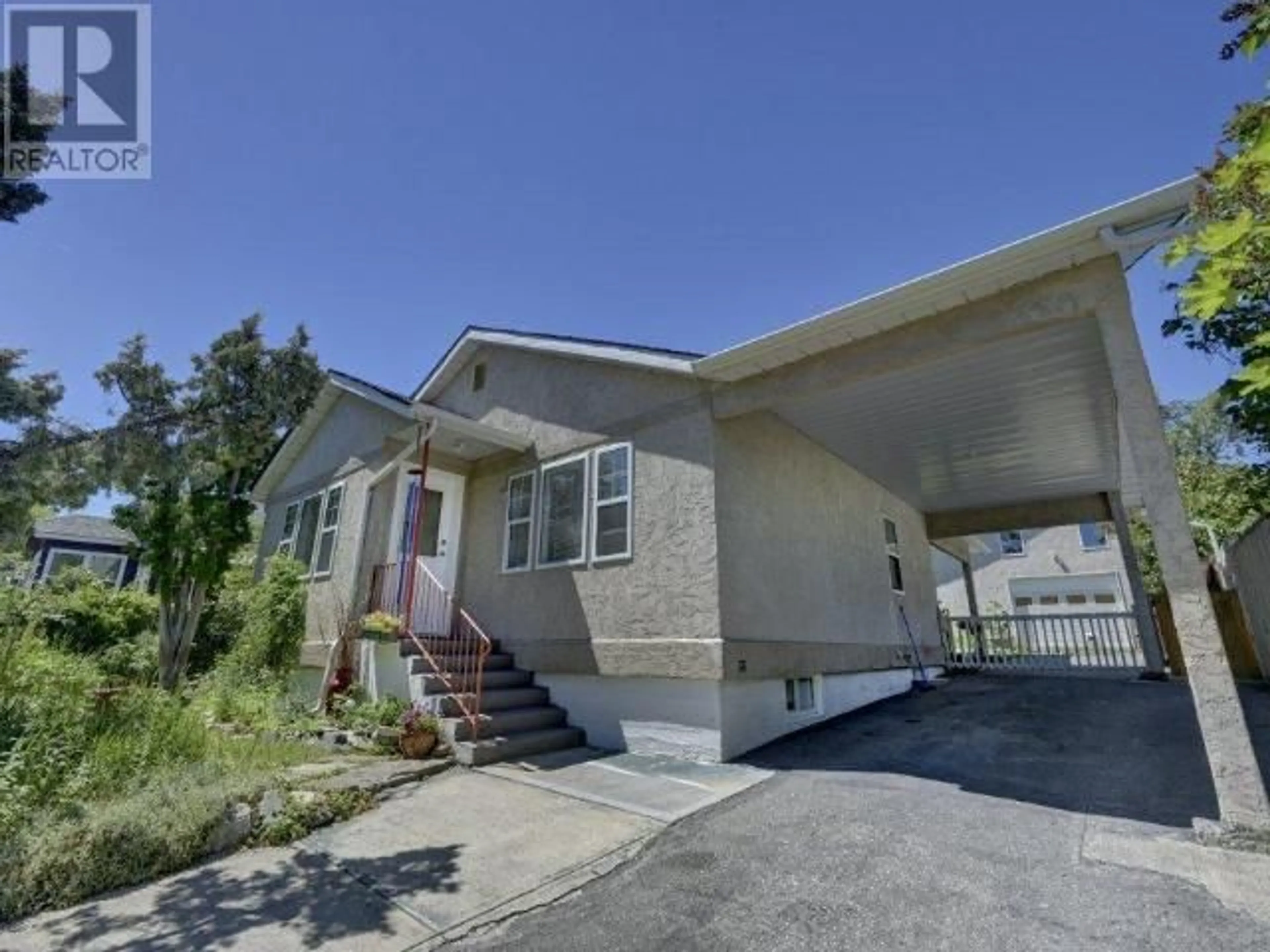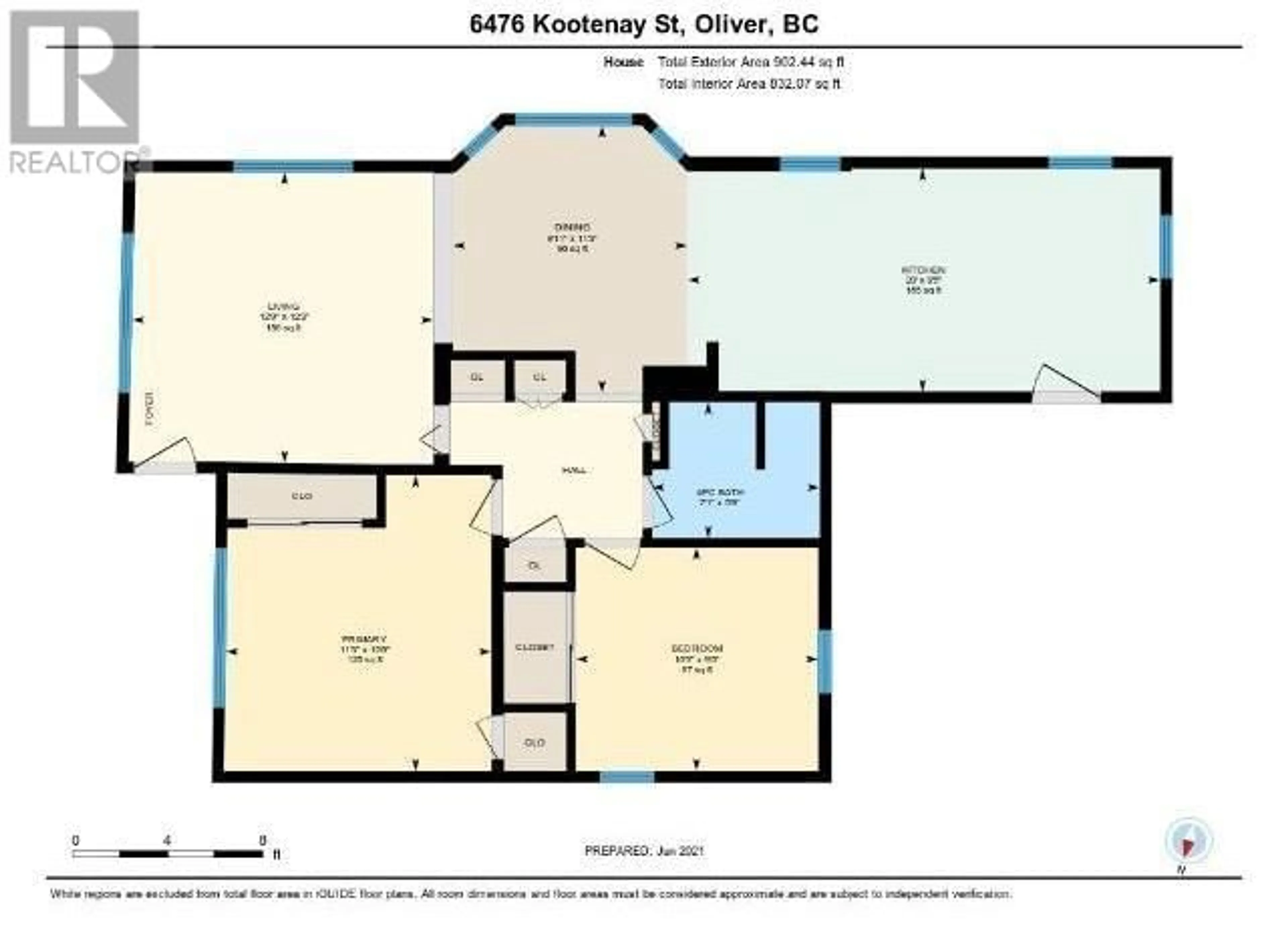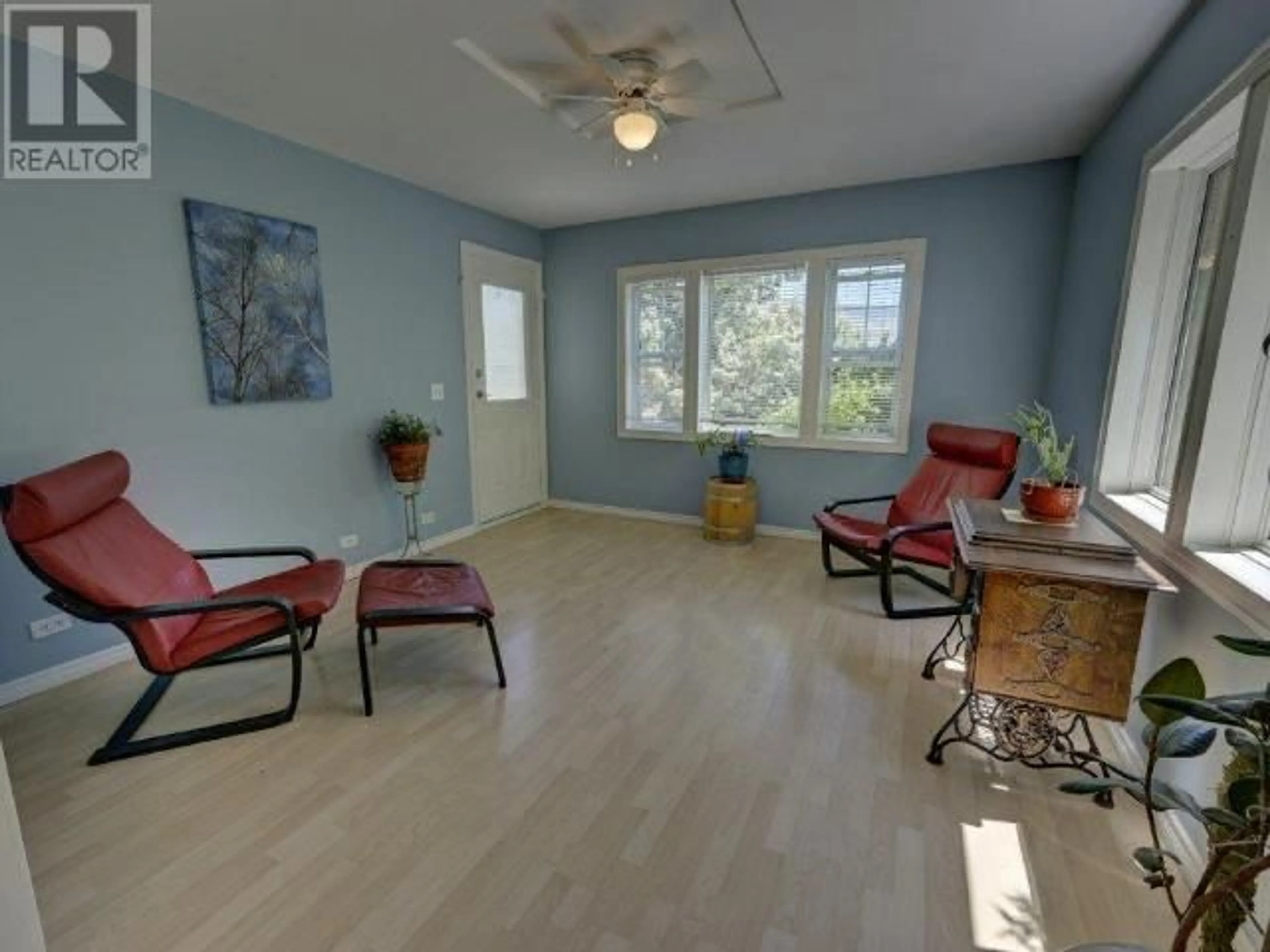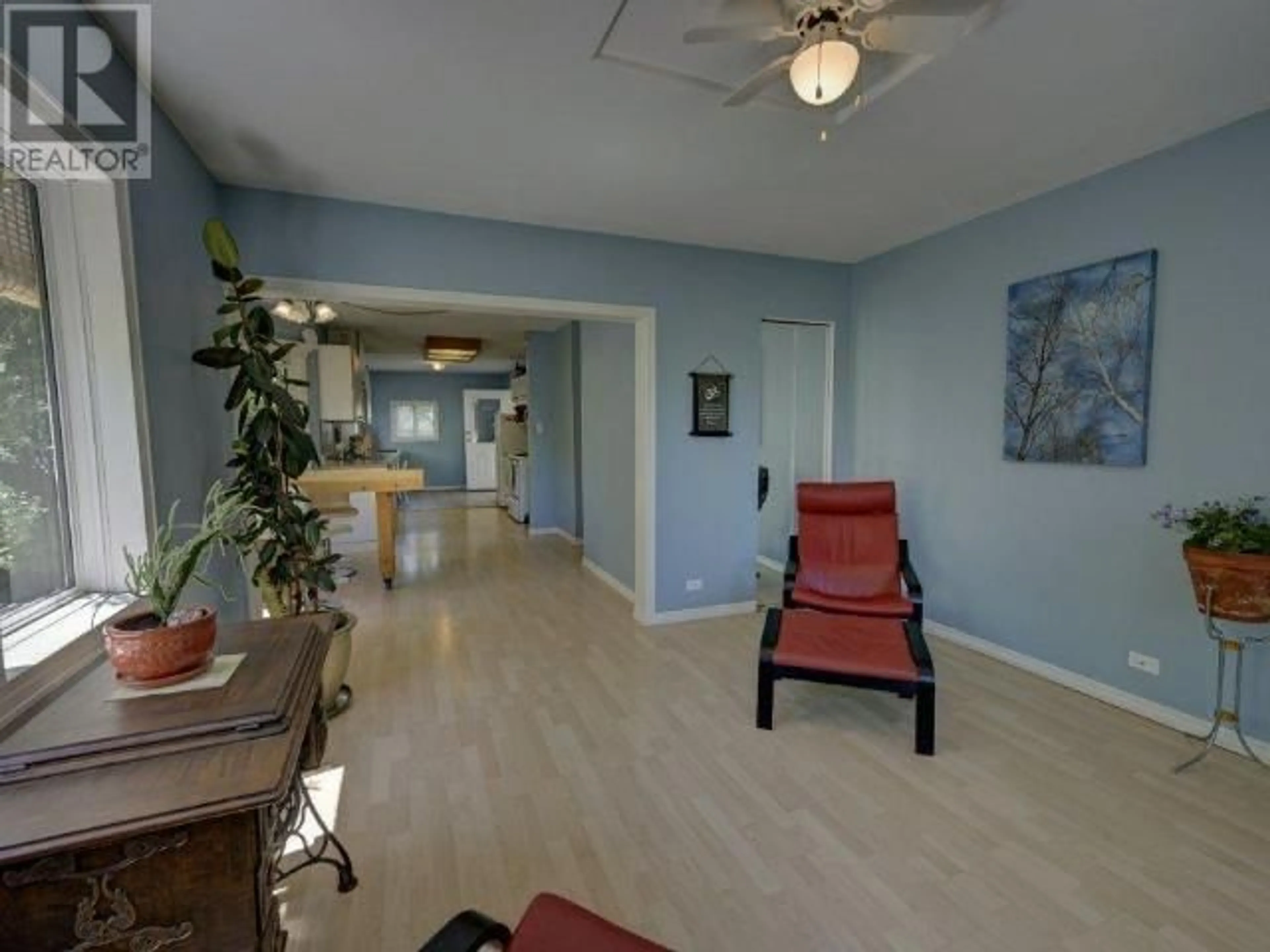6476 KOOTENAY STREET, Oliver, British Columbia V0H1T5
Contact us about this property
Highlights
Estimated valueThis is the price Wahi expects this property to sell for.
The calculation is powered by our Instant Home Value Estimate, which uses current market and property price trends to estimate your home’s value with a 90% accuracy rate.Not available
Price/Sqft$348/sqft
Monthly cost
Open Calculator
Description
Beautiful Well Kept 3 Bedroom 2 Bath 1603 sq ft home with carport and GORGEOUS LEGAL STUDIO CARRIAGE HOME! The home is gas heated with vinyl windows with a great size kitchen flowing into the dining area and living room. Basement has a separate entrance with a small kitchen, large living room, one bedroom and 3 piece bath. enjoy the private covered concrete patio, small party gazebo and the multitude of garden beds around the fenced private yard. The Amazing Beautiful Legal 777 sq ft Studio Carriage House has a yard and an alley entrance, new kitchen with tiled floor, 3 piece bath, a beautiful cedar sauna, gas radiant floor heat, stack-able laundry, super funky loft office space and storage and best of all a 31'x15' Greatroom/Living room with Bright Vaulted 14' ceilings. This Wonderful building is minimal work away from being entirely wheelchair accessible. This is a must see property. Currently tenanted and requires 24 hours notice for showings. Seller is a licensed Realtor. Tenanted, 24 hours required for showing. Main House tenant $1675 plus utilities month to month tenancy. Carriage home $1650 plus utilities with lease until June 30, 2025. Disclosure of interest in trade: one of the sellers is a real estate licensee. (id:39198)
Property Details
Interior
Features
Basement Floor
Kitchen
6'7'' x 9'6''Recreation room
10'10'' x 22'4''3pc Bathroom
Bedroom
11'7'' x 11'7''Exterior
Parking
Garage spaces -
Garage type -
Total parking spaces 1
Property History
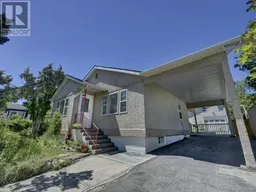 48
48
