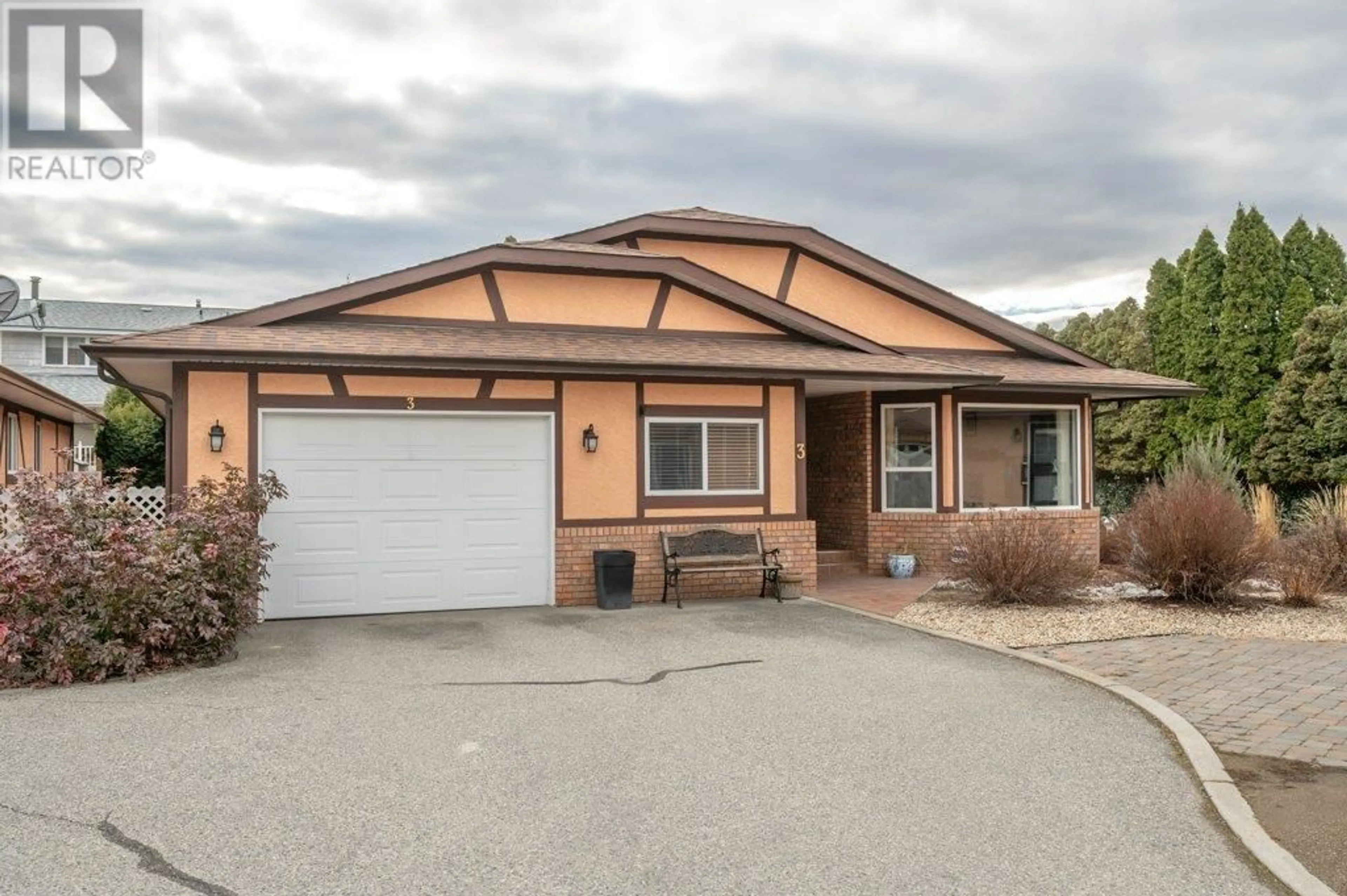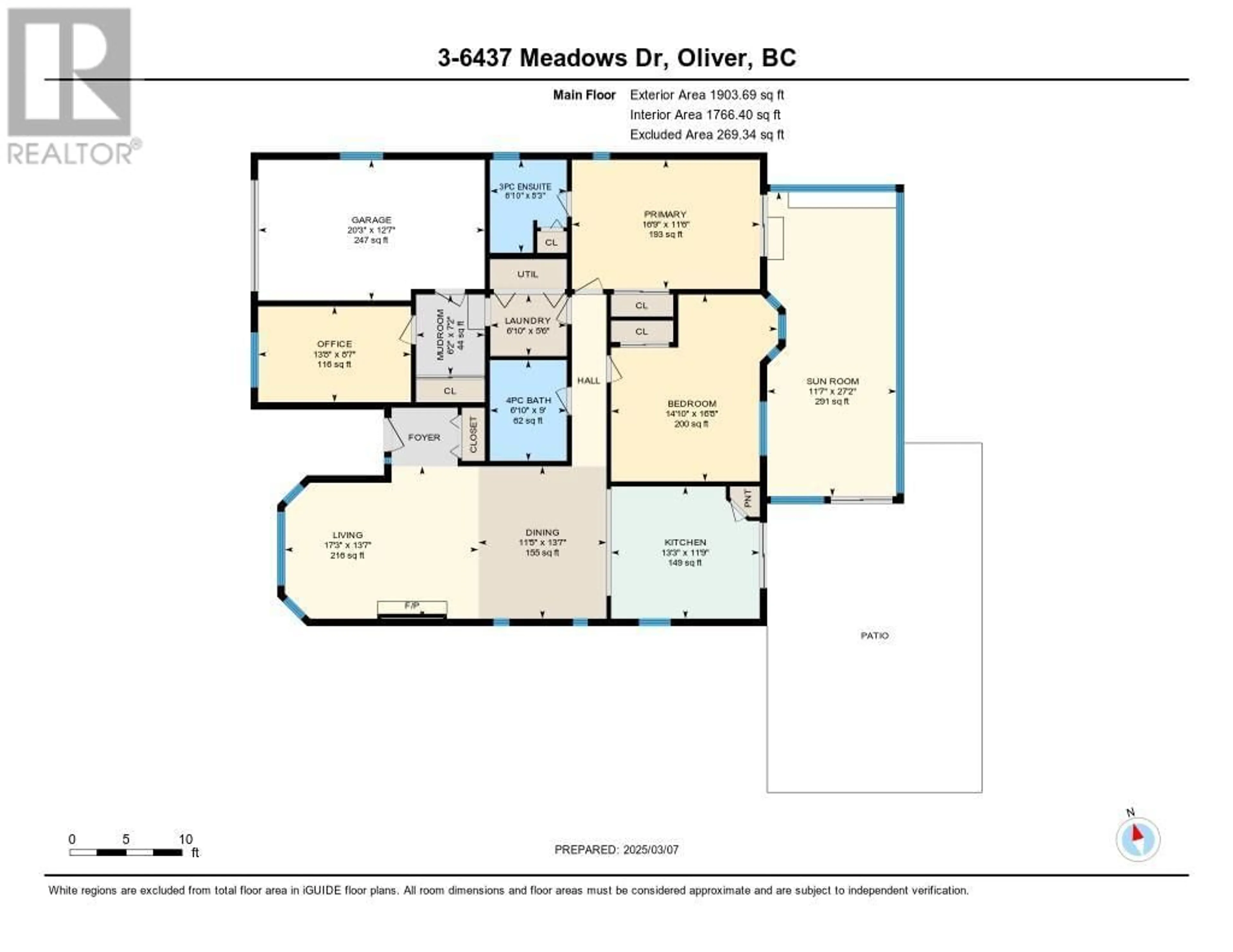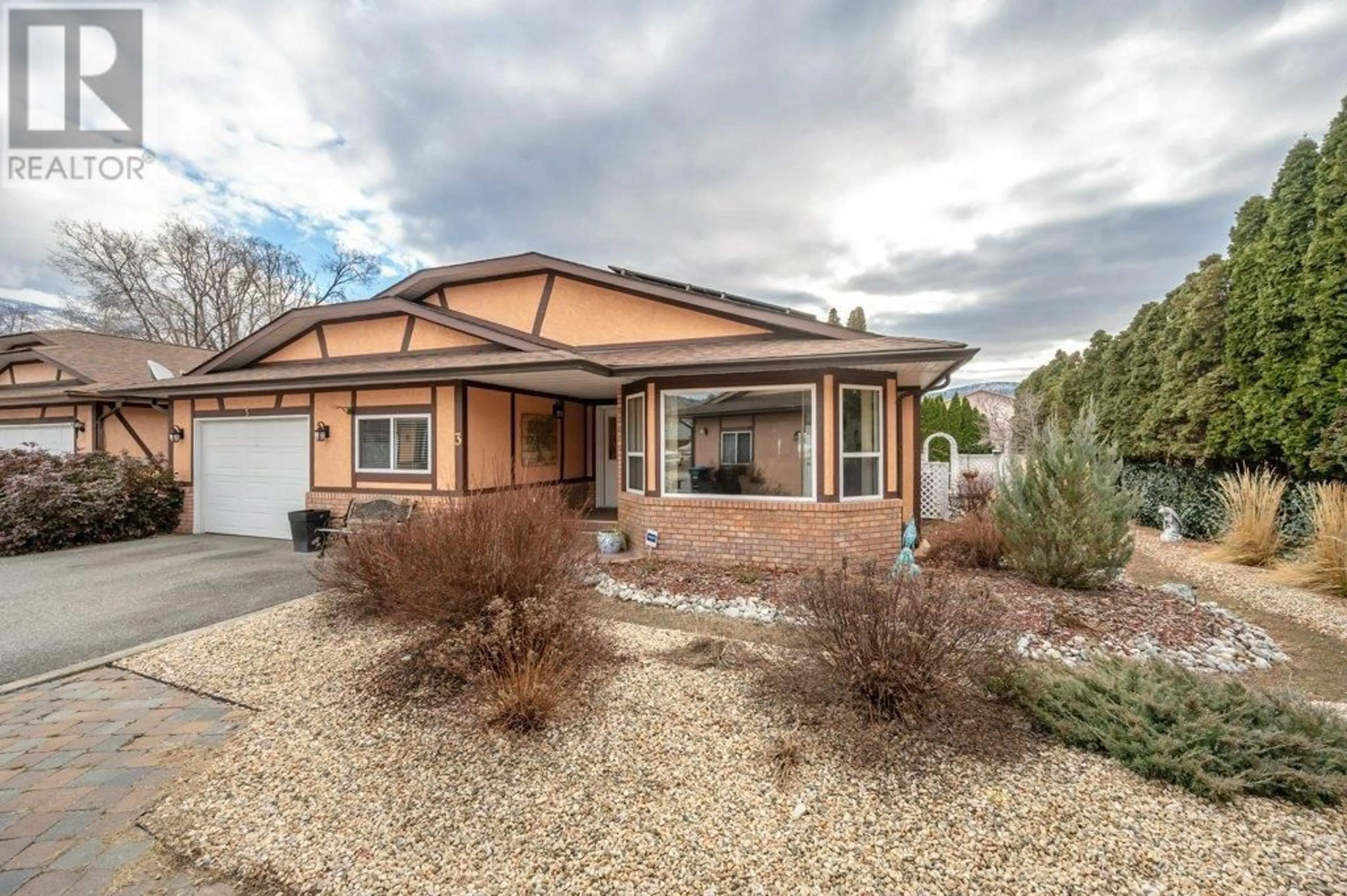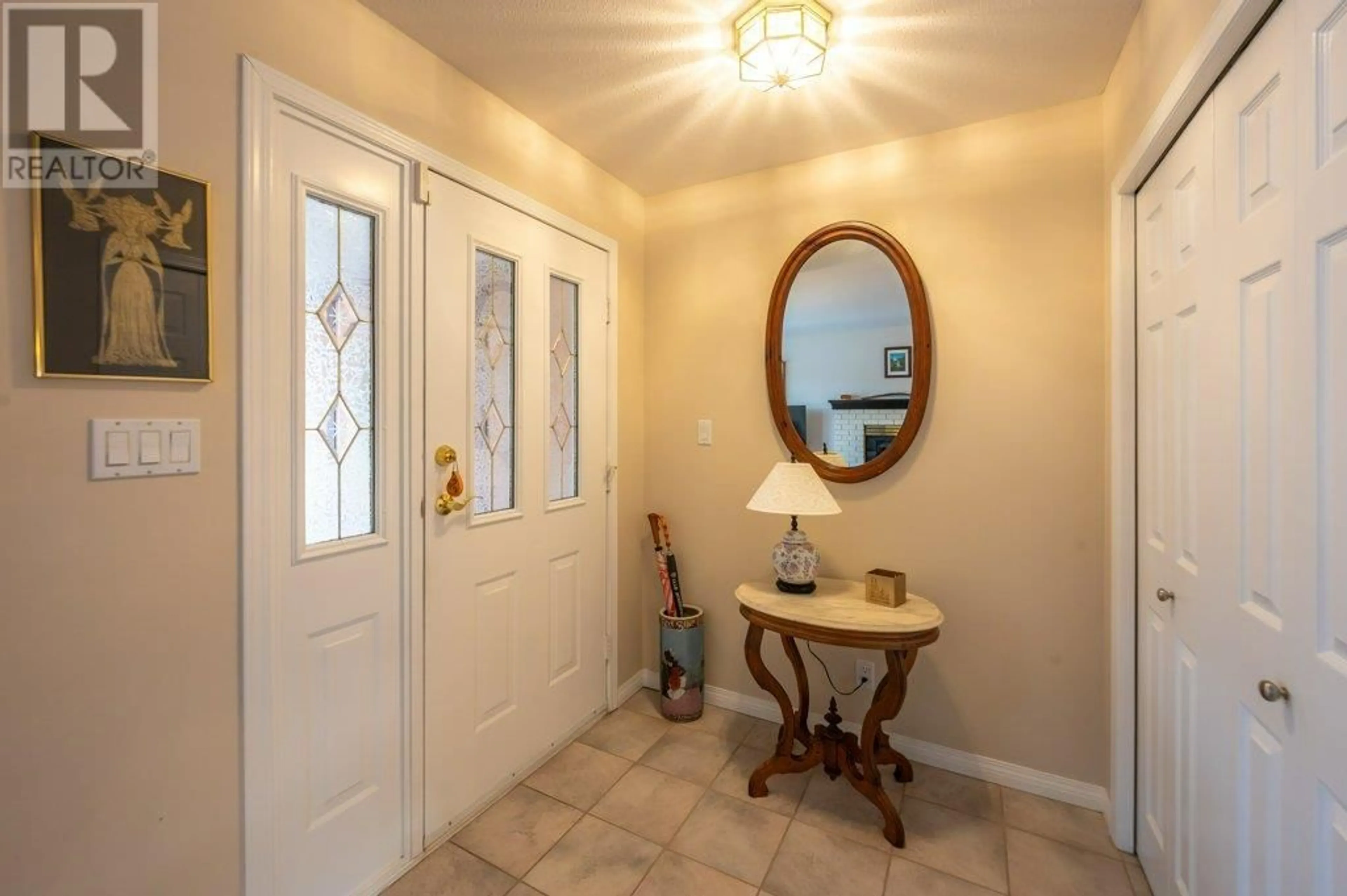3 - 6437 MEADOWS DRIVE, Oliver, British Columbia V0H1T3
Contact us about this property
Highlights
Estimated ValueThis is the price Wahi expects this property to sell for.
The calculation is powered by our Instant Home Value Estimate, which uses current market and property price trends to estimate your home’s value with a 90% accuracy rate.Not available
Price/Sqft$335/sqft
Est. Mortgage$2,744/mo
Maintenance fees$36/mo
Tax Amount ()$2,700/yr
Days On Market45 days
Description
This lovingly maintained, renovated rancher offers 2 BEDS+DEN, 2 BATHS & a 300 SF four-season sunroom for a total 1900 SQ FT of living space! The open concept floor plan is warm & inviting, featuring a living room with cozy gas f/p & a beautiful, renovated kitchen. Discover quartz counters, stylish backsplash, gas range & large pantry w/wood shelving. There’s even a small hot water on demand system at the kitchen sink for INSTANT hot water! Gorgeous renovated main bath with free-standing bath tub, walk-in glass/tiled shower & skylight. Very large primary suite has several closets for your storage solutions & renovated 3-piece ensuite with walk-in shower. Sliding doors lead to the 300 SF heated/cooled sunroom with its own dedicated heat pump, vinyl windows & blinds, offering additional living space year-round. Second bedroom with a nook is equally impressive in size. There’s also a separate laundry area w/sink, mud room, den, R/O system, water softener & single car garage. Complete 7.28KWH SOLAR SYSTEM installed in 2017 with 26 SOLAR PANELS, inverter & 25-year guarantee. Power bills nearly eliminated! Fully fenced back yard with a large, tiled patio offering both covered space & open seating. There’s access to the sunroom, gas bbq hookup, privacy cedars, a lilac & dogwood tree. Lovely xeriscape landscaping & U/G irrigation. Avalon Court has NO AGE RESTRICTIONS, pets allowed, strata fees only $212.50 every 6 mths ($36/mth). Quiet area of town located close to all amenities. (id:39198)
Property Details
Interior
Features
Main level Floor
3pc Ensuite bath
6'10'' x 8'3''Living room
13'7'' x 17'3''Dining room
11'5'' x 13'7''Kitchen
11'9'' x 13'3''Exterior
Parking
Garage spaces -
Garage type -
Total parking spaces 1
Condo Details
Inclusions
Property History
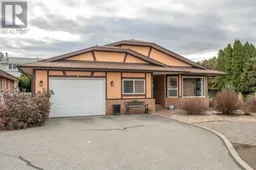 60
60
