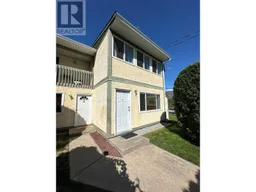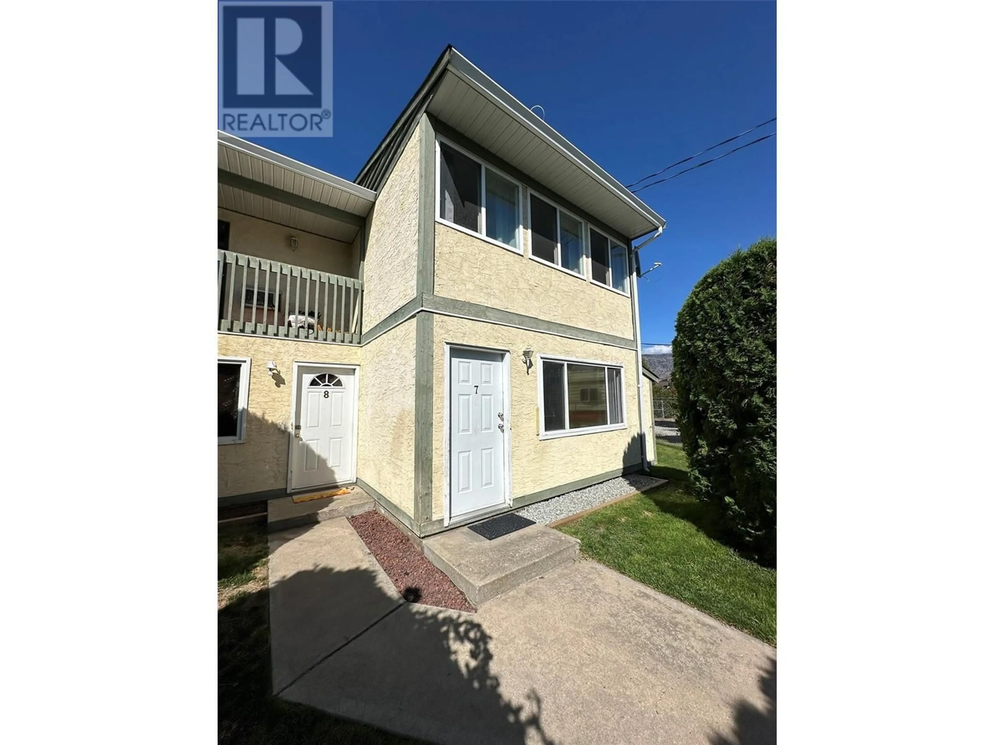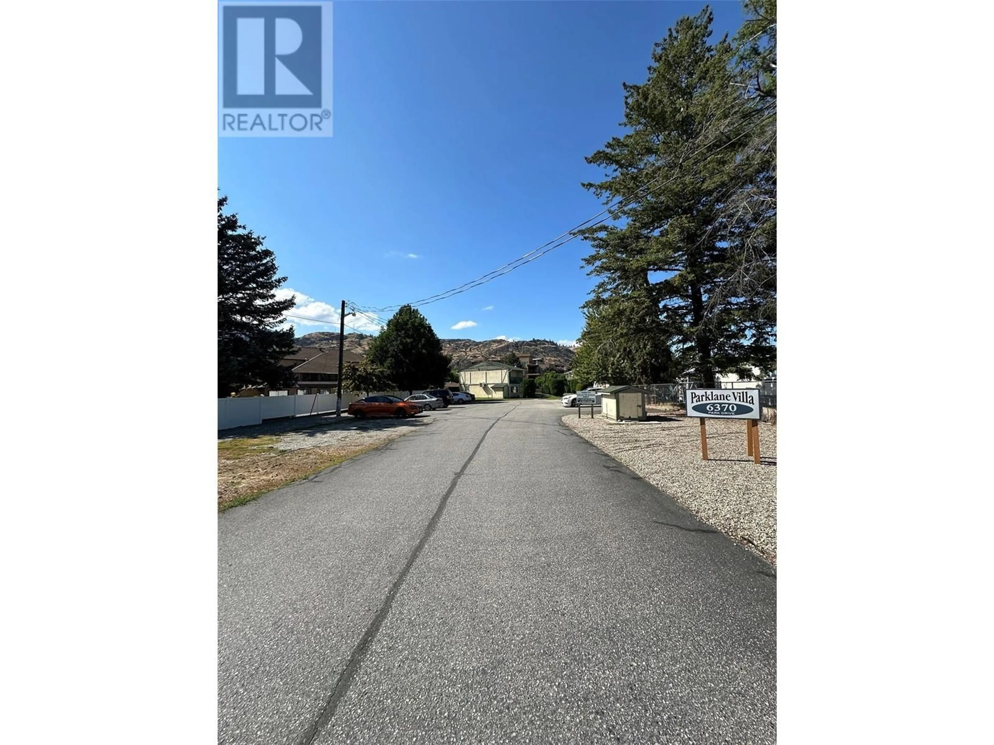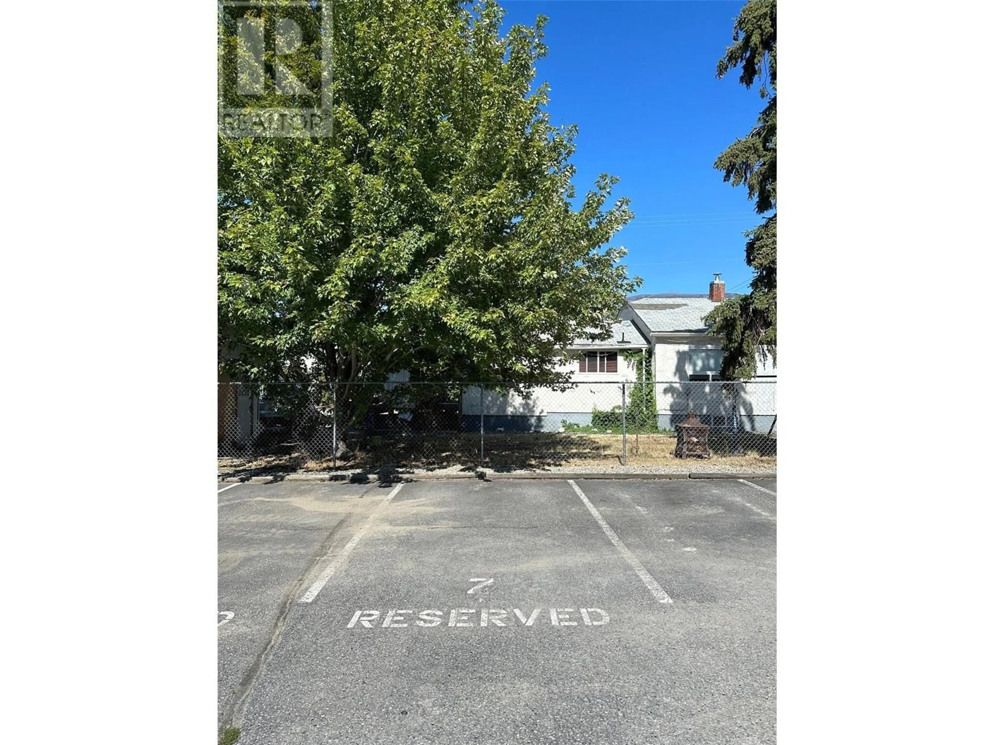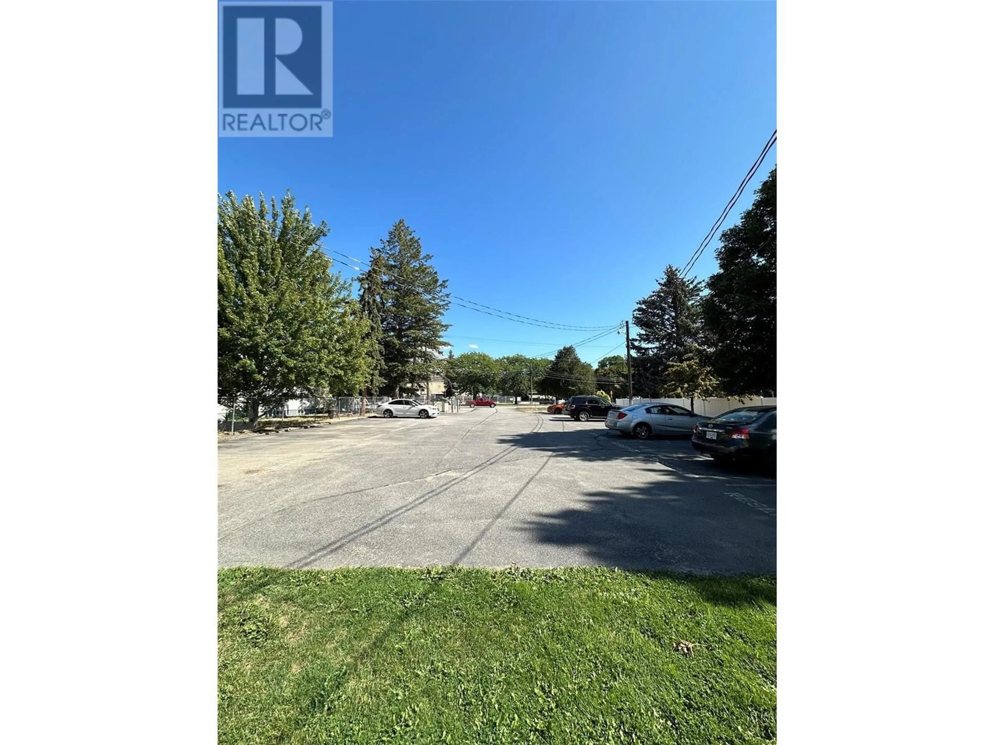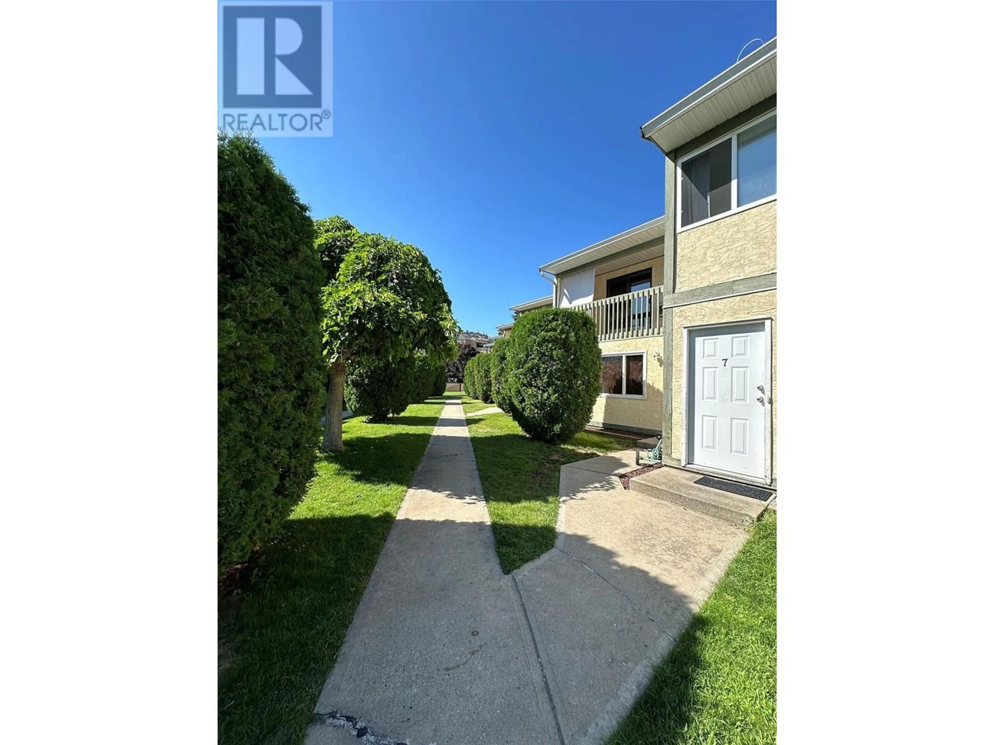6370 Park Drive Unit# 7, Oliver, British Columbia V0H1T3
Contact us about this property
Highlights
Estimated ValueThis is the price Wahi expects this property to sell for.
The calculation is powered by our Instant Home Value Estimate, which uses current market and property price trends to estimate your home’s value with a 90% accuracy rate.Not available
Price/Sqft$266/sqft
Est. Mortgage$1,288/mo
Maintenance fees$300/mo
Tax Amount ()-
Days On Market71 days
Description
Welcome to Parklane Villa! This centrally located townhome in the heart of the city with so much to offer. Walking distance to the Community Center, Elementary School, Hospital, and the International Hike and Bike Trail! Secondary access from Mckinney Rd along with street parking for family and friends is a bonus compared to other units within the complex. This 2 bedroom, 1.5 bathroom home comes with tons of natural light amongst the open floor plan. The large bedrooms have lots of potential for creativity for all types of furniture, bed sizes, desk space, etc. Features include recently painted, new hot water tank, and your own private patio. Available for quick possession! (id:39198)
Property Details
Interior
Features
Second level Floor
Primary Bedroom
11'6'' x 15'2''Full bathroom
6'4'' x 5'10''Bedroom
16'6'' x 11'9''Exterior
Features
Parking
Garage spaces 1
Garage type Stall
Other parking spaces 0
Total parking spaces 1
Condo Details
Inclusions
Property History
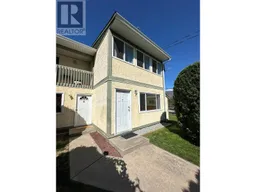 32
32