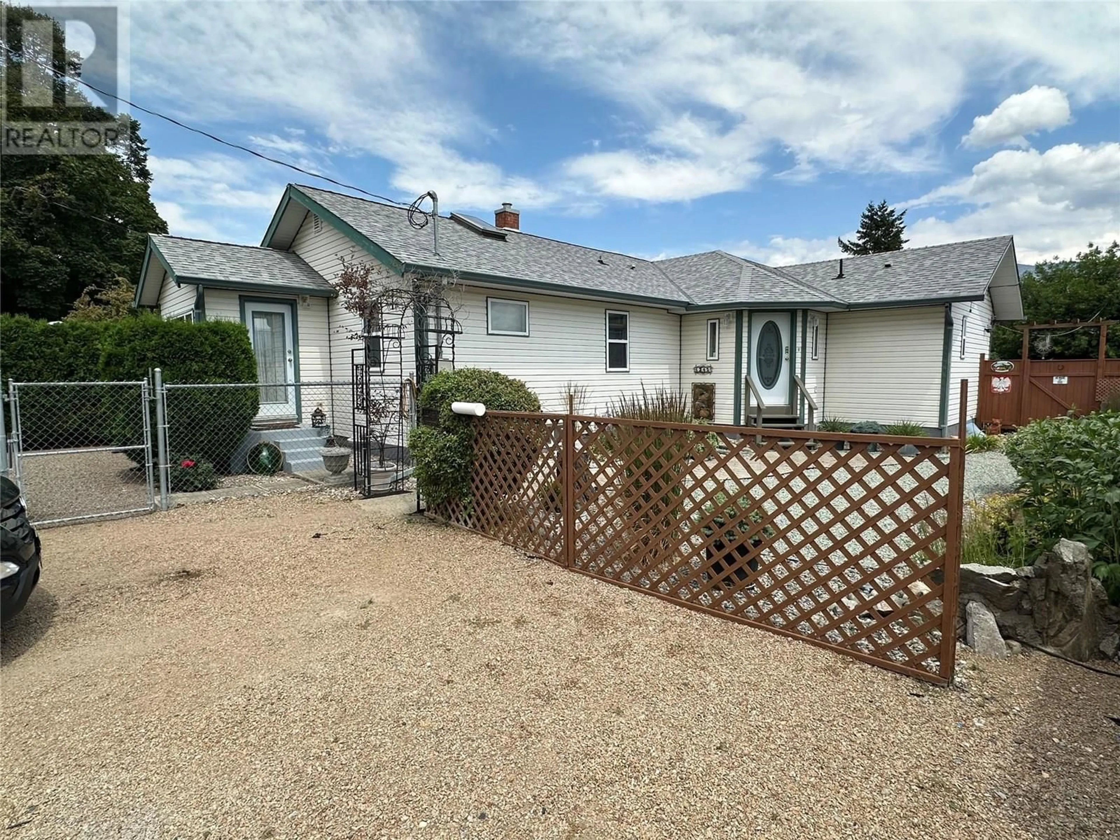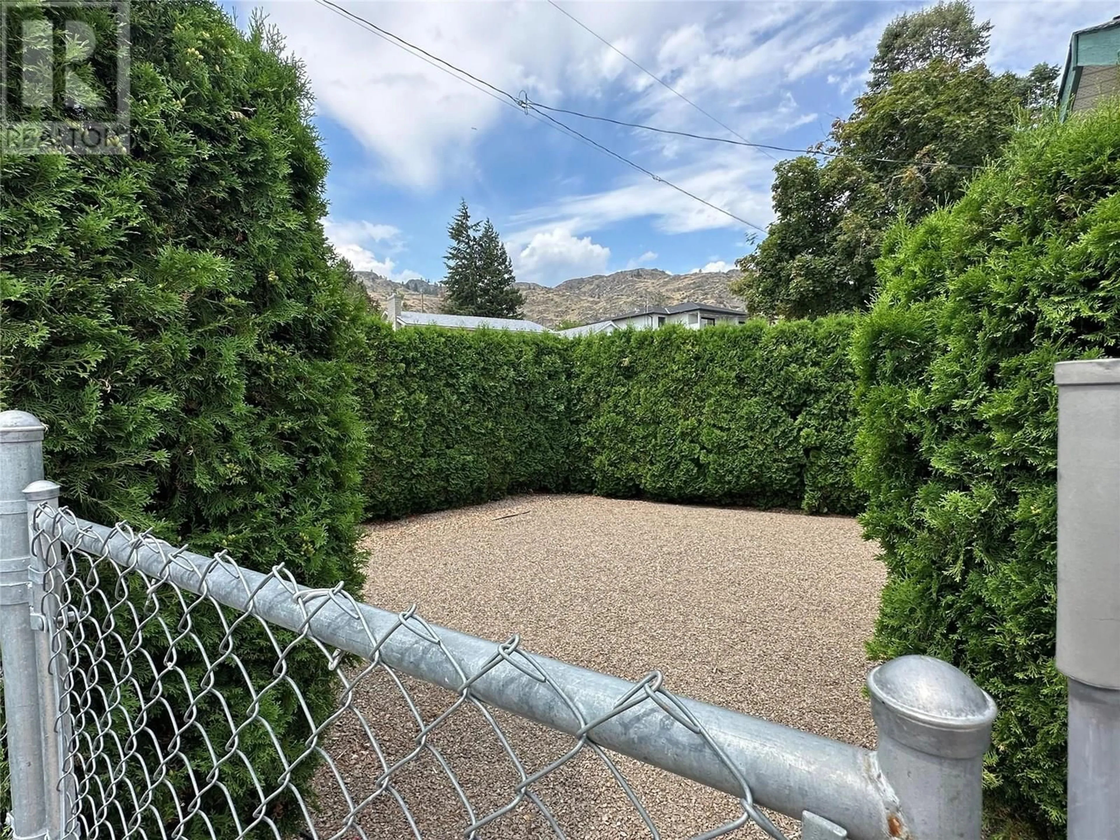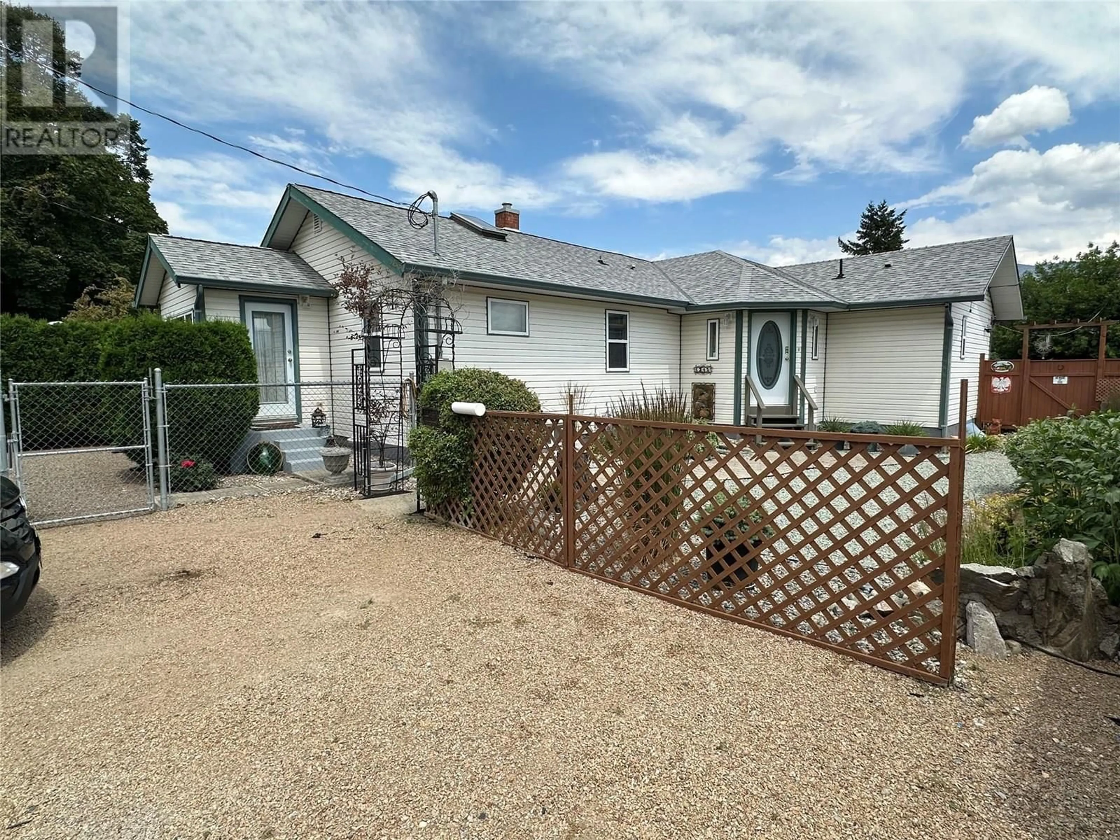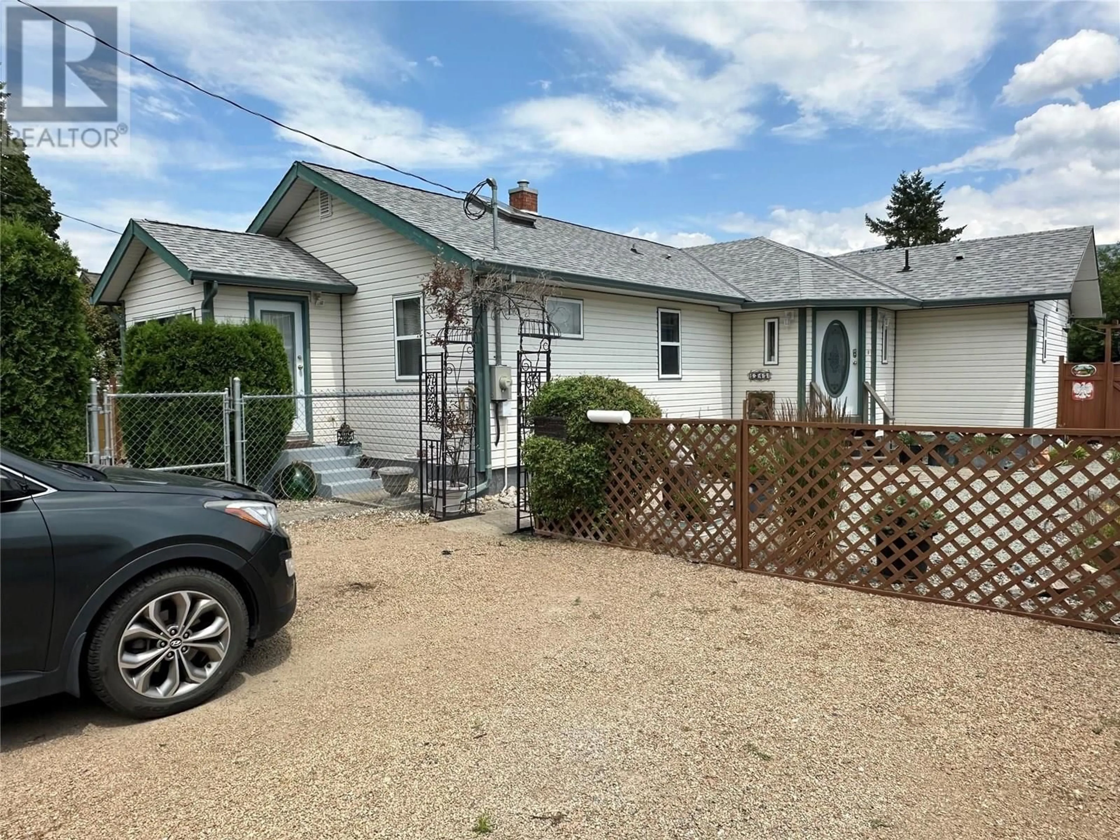6345 OKANAGAN STREET, Oliver, British Columbia V0H1T0
Contact us about this property
Highlights
Estimated valueThis is the price Wahi expects this property to sell for.
The calculation is powered by our Instant Home Value Estimate, which uses current market and property price trends to estimate your home’s value with a 90% accuracy rate.Not available
Price/Sqft$403/sqft
Monthly cost
Open Calculator
Description
Welcome to 6345 Okanagan Street, a charming 4-bedroom, 2-bath home nestled in a quiet, central area of Oliver — just steps to both the elementary and high schools. This well-maintained home was renovated in 2009 and offers vaulted ceilings, a cozy wood stove, and an open-concept kitchen with an island, bar seating, and a breakfast nook. The spacious upper level spans approx. 1,250 sq ft, with an additional 576 sq ft of finished space downstairs, plus 660 sq ft of unfinished area for storage, laundry, and mechanical. The primary ensuite features a luxurious corner tub, while the main bath has a shower. Energy updates include newer windows, a 6-year-old roof (3 on the shop), and gas heating. The backyard is fully fenced, private, and ideal for families or pets, with a massive 31x20 ft deck, mountain views, and a flat-entry above-ground pool with concrete surround. A 12-ft ceiling workshop with power and coach house potential adds versatility. Dual access from the back lane, raised garden beds, ample parking, and walking distance to shops, trails, and parks. Located in wine country with year-round employment opportunities, this turnkey home is perfect for families or investors with vision. (id:39198)
Property Details
Interior
Features
Main level Floor
Kitchen
11'6'' x 18'8''Primary Bedroom
11'1'' x 15'5''Living room
15'6'' x 15'1''Dining room
7' x 10'2''Exterior
Features
Parking
Garage spaces -
Garage type -
Total parking spaces 7
Property History
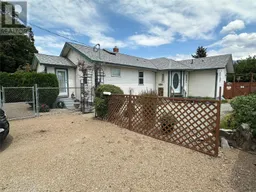 39
39
