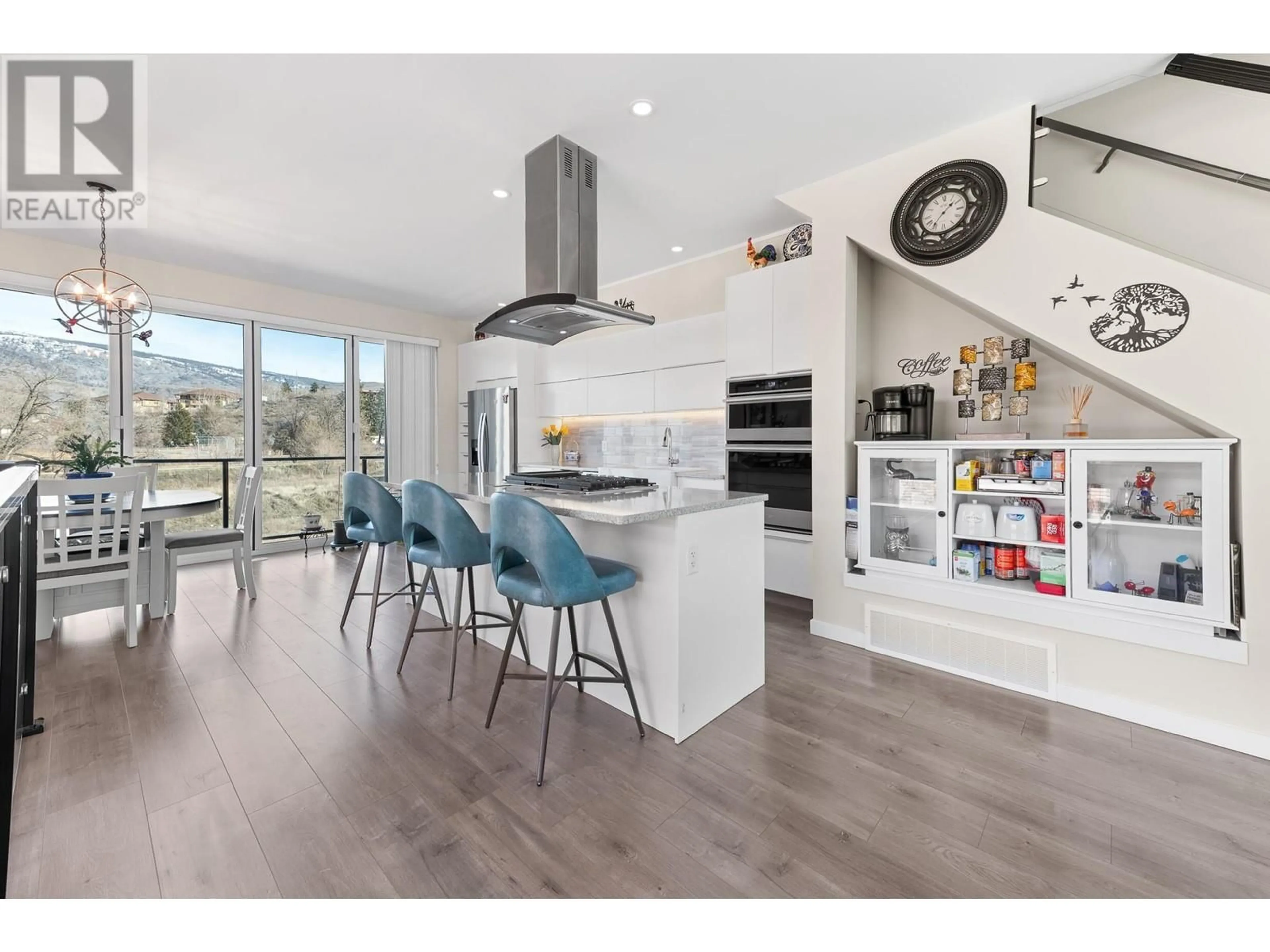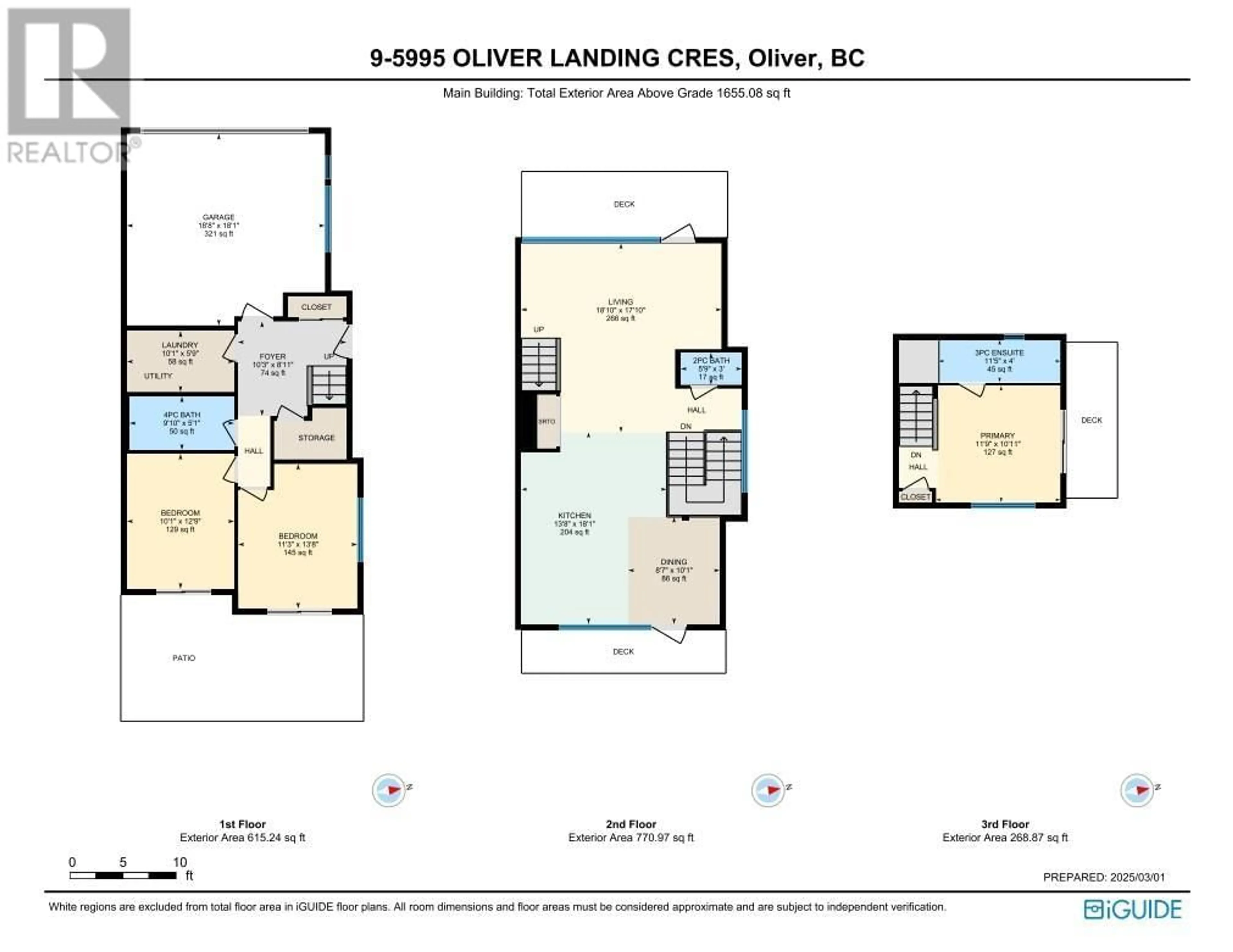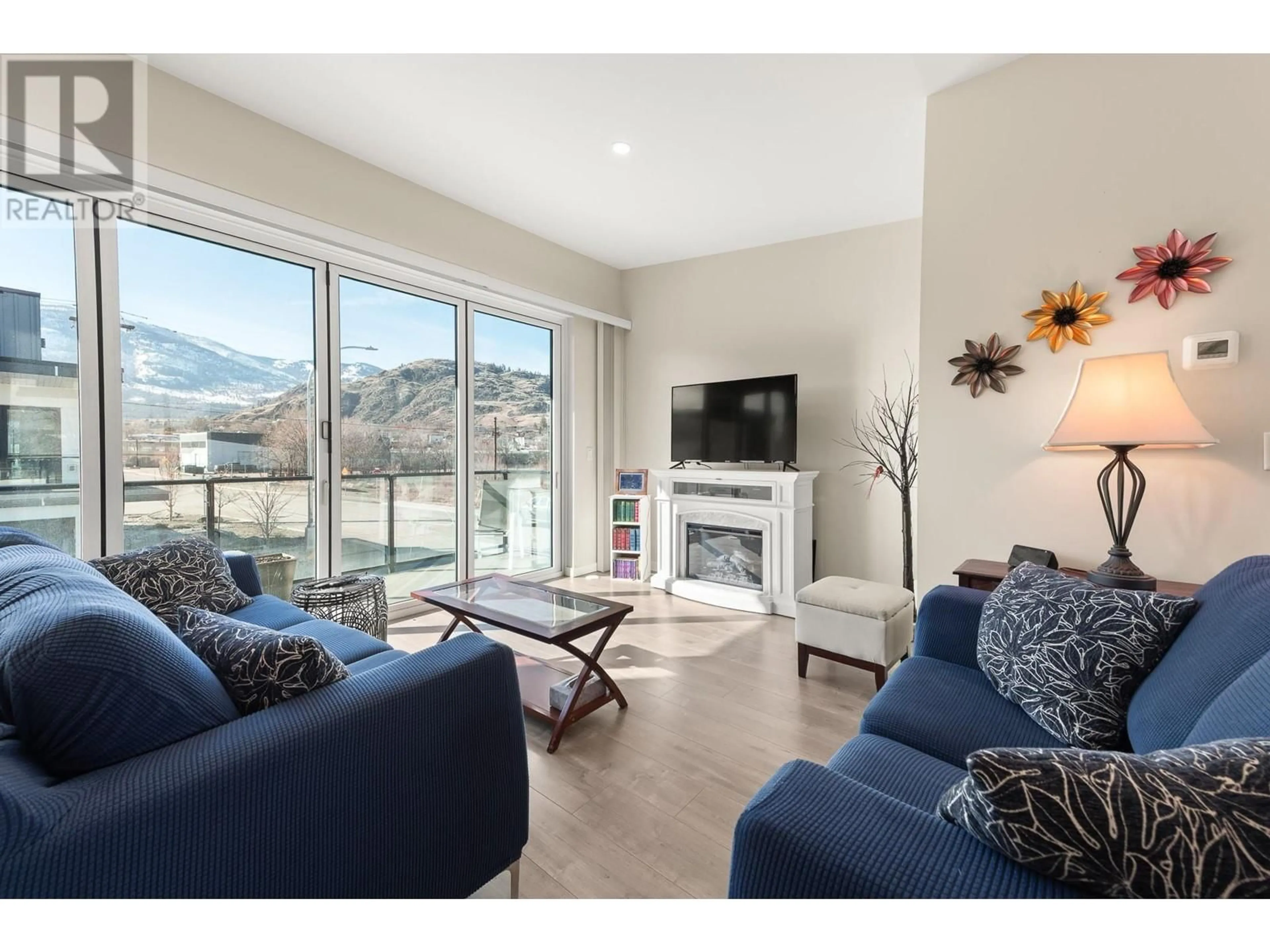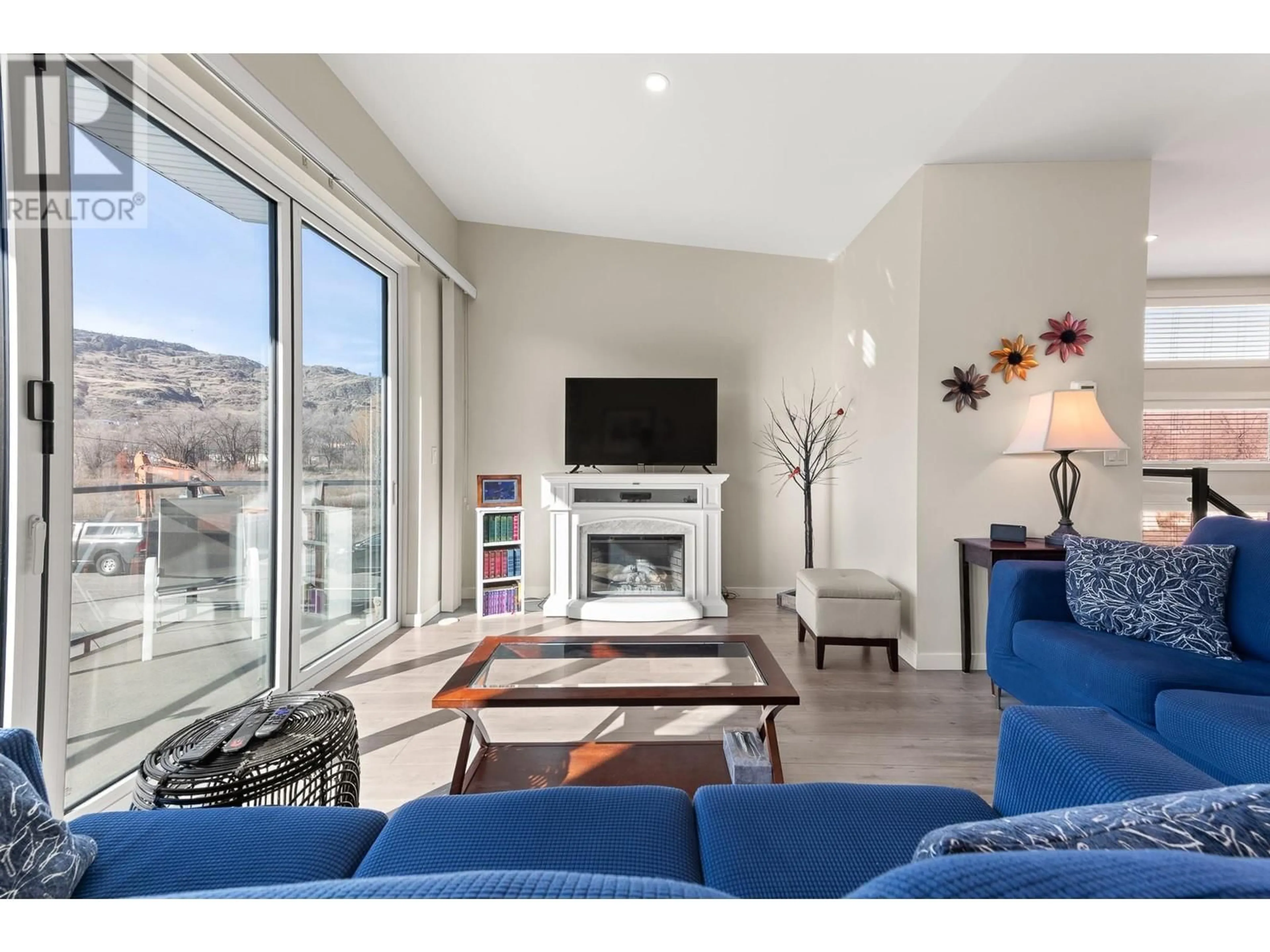5995 OLIVER LANDING Crescent Unit# 9, Oliver, British Columbia V0H1T9
Contact us about this property
Highlights
Estimated ValueThis is the price Wahi expects this property to sell for.
The calculation is powered by our Instant Home Value Estimate, which uses current market and property price trends to estimate your home’s value with a 90% accuracy rate.Not available
Price/Sqft$387/sqft
Est. Mortgage$2,641/mo
Maintenance fees$234/mo
Tax Amount ()-
Days On Market28 days
Description
Modern Luxury Townhouse in Oliver, BC – A Stunning Retreat in Wine Country Welcome to #9 at Oliver Landing Crescent, a beautifully designed 1,589 sq. ft. 3-bedroom, 3-bathroom townhouse in the heart of Oliver, BC – the Wine Capital of Canada. Step inside and into a bright foyer, where two spacious bedrooms and a full bathroom on the lower level offer privacy and comfort for family or guests. Upstairs, the open-concept main living area is bathed in natural light from expansive windows on both sides, framing breathtaking mountain and valley views. The modern kitchen, dining area, and living room flow seamlessly together, creating an inviting space perfect for entertaining. Step onto either of the two patios to take in the fresh Okanagan air or simply relax in the warmth of this thoughtfully designed home. On the top floor, the primary bedroom is a private retreat, complete with its own ensuite bathroom and a private deck offering stunning views—an ideal space to start or end your day in tranquility. With modern amenities, luxurious finishes, and low-maintenance living ($234.25 strata fees), this home is a rare gem in the vibrant community of Oliver. Don't miss your chance to experience the best of South Okanagan living—book your viewing today! (id:39198)
Property Details
Interior
Features
Second level Floor
2pc Bathroom
5'9'' x 3'0''Dining room
10'1'' x 8'7''Kitchen
18'1'' x 13'1''Living room
18'10'' x 17'10''Exterior
Features
Parking
Garage spaces 2
Garage type Attached Garage
Other parking spaces 0
Total parking spaces 2
Condo Details
Inclusions
Property History
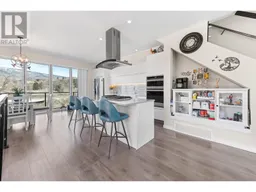 16
16
