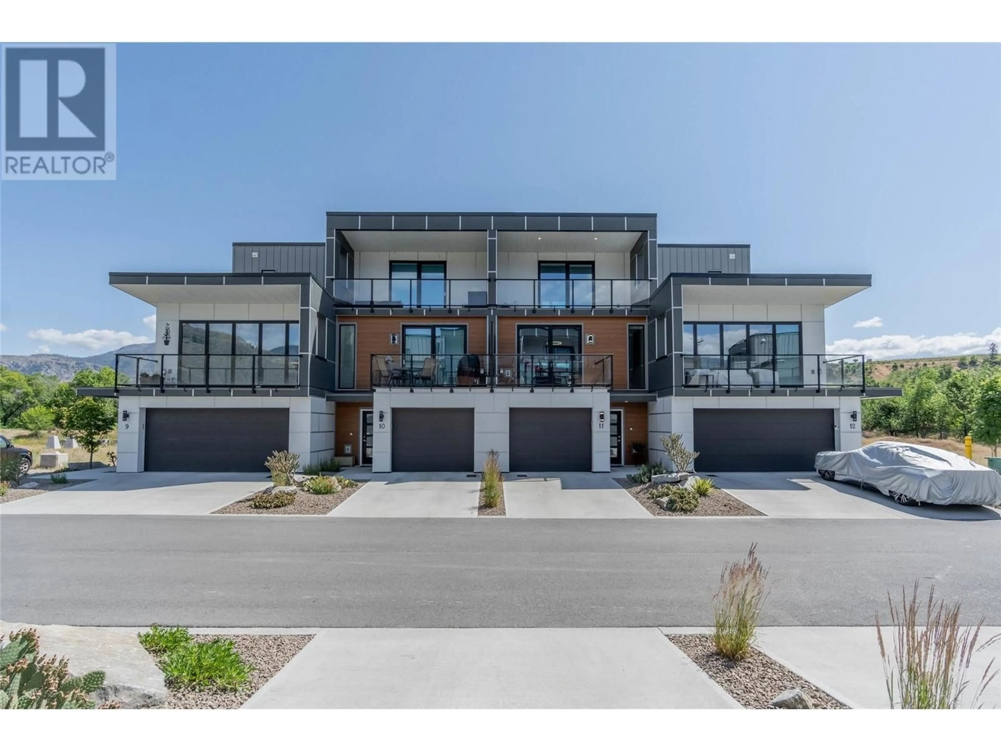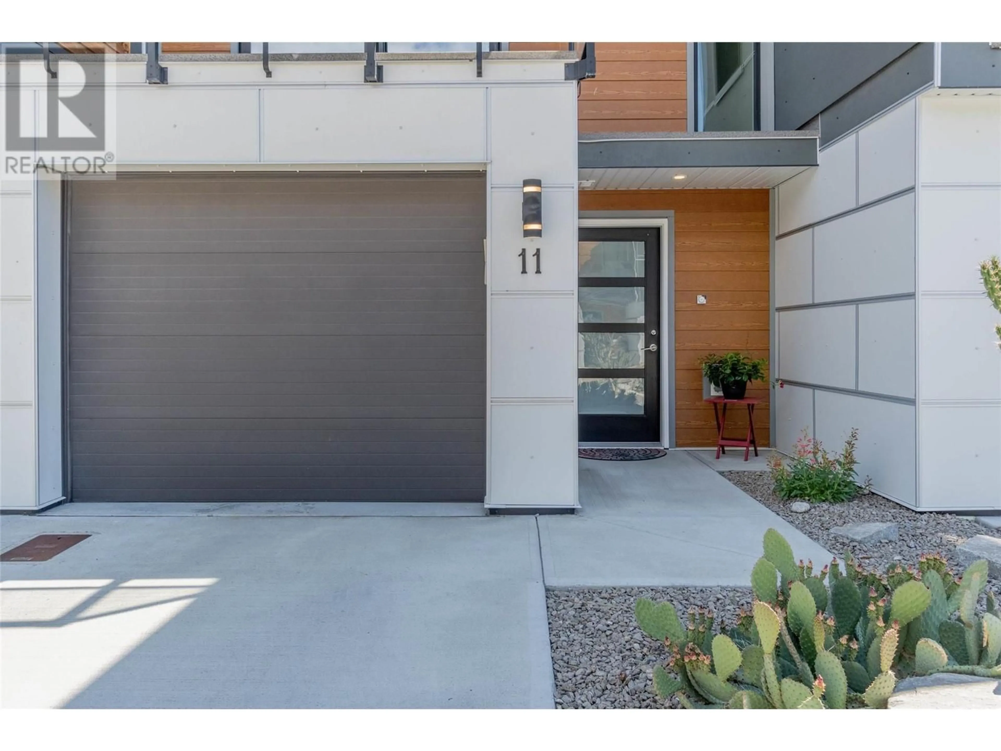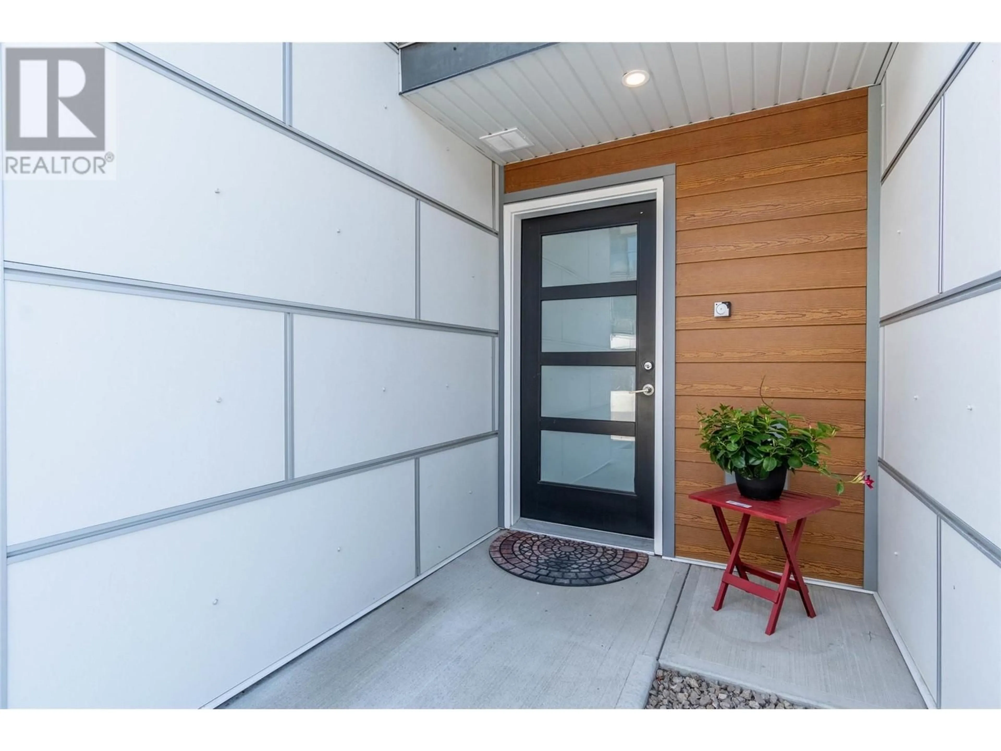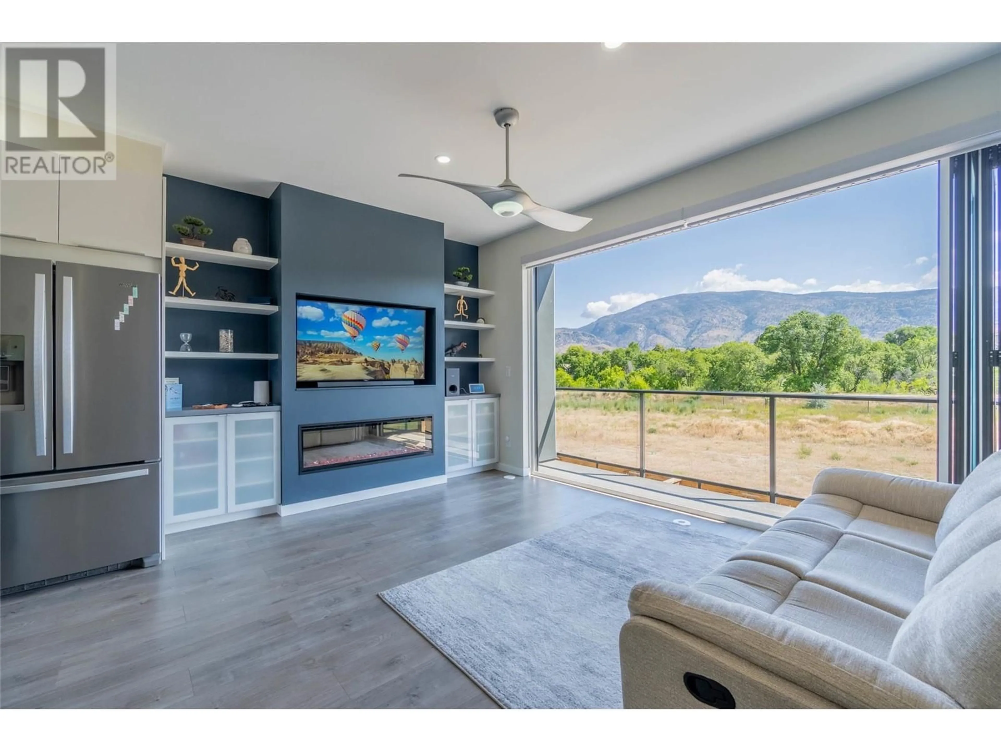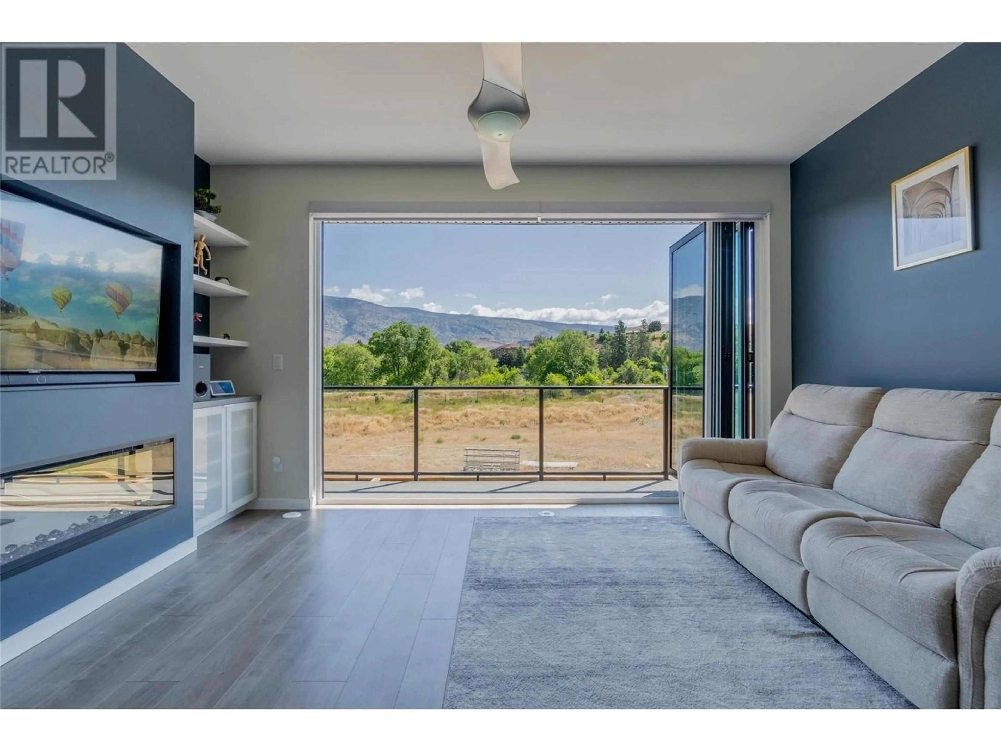11 - 5995 OLIVER LANDING CRESCENT, Oliver, British Columbia V0H1T9
Contact us about this property
Highlights
Estimated valueThis is the price Wahi expects this property to sell for.
The calculation is powered by our Instant Home Value Estimate, which uses current market and property price trends to estimate your home’s value with a 90% accuracy rate.Not available
Price/Sqft$409/sqft
Monthly cost
Open Calculator
Description
WELCOME TO YOUR DREAM HOME!! This beautifully maintained 2-bed, 3-bath townhouse is nestled in a highly sought-after neighborhood, offering the perfect blend of comfort, style, and convenience. The main floor has an open concept living/dining/kitchen area which is perfect for entertaining guests or enjoying a cozy night in. Large windows allow plenty of natural light to flood the space. The fully equipped kitchen boasts stainless steel appliances, wine cooler, ample cabinet space, breakfast bar and 2 balconies. The first floor consists of a single car garage, laundry room, storage, 4pc bathroom, and a large bedroom with a Murphy bed that opens to a fenced area with your own HOT TUB! The SPACIOUS master bedroom on the 3rd floor features a 3pc ensuite, large walk-in closet and 2 balconies to oversee the MOUNTAIN VIEWS! Option to add laundry room on 3rd floor (all connections available). Extra features include electric blinds (remote-operated), smart-wired technology, on-demand water heater, low strata fees. Conveniently located close to schools, parks, and transportation. Great for investment or make it your own home. Call us now to book a showing! (id:39198)
Property Details
Interior
Features
Third level Floor
3pc Ensuite bath
9'6'' x 3'9''Primary Bedroom
16'11'' x 10'10''Exterior
Parking
Garage spaces -
Garage type -
Total parking spaces 1
Condo Details
Inclusions
Property History
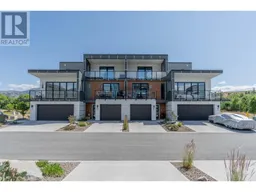 30
30
