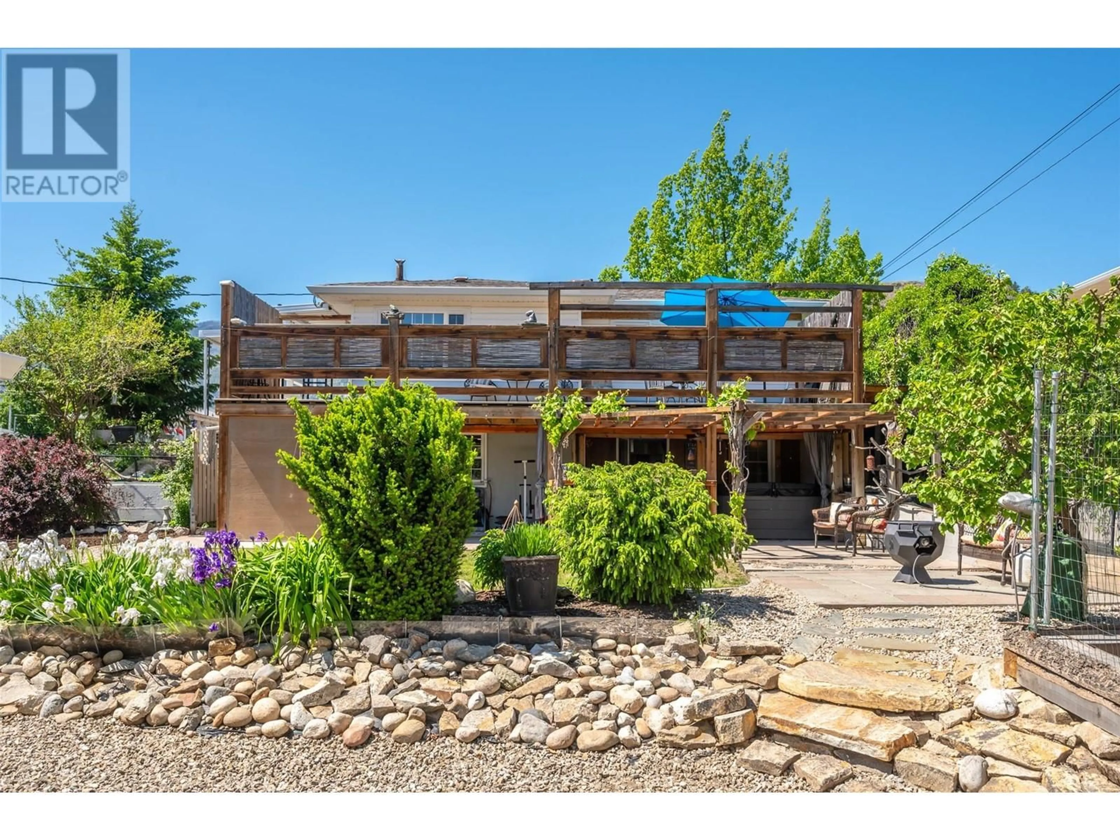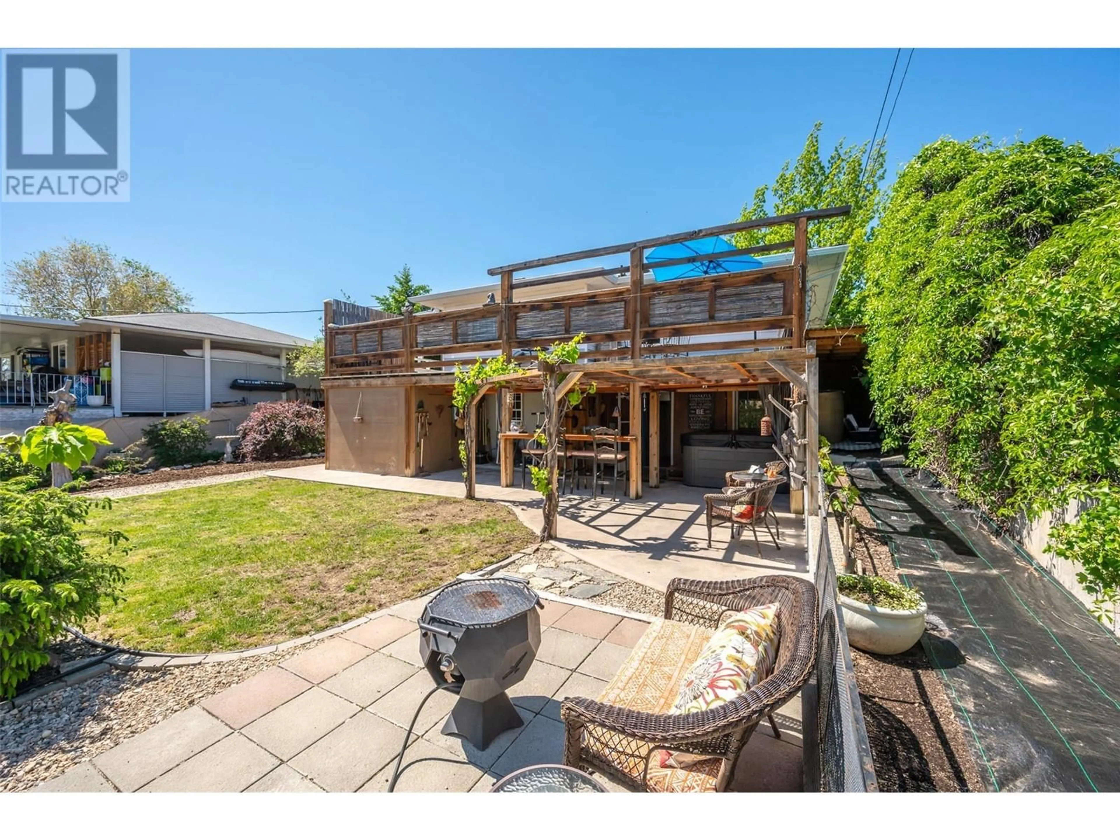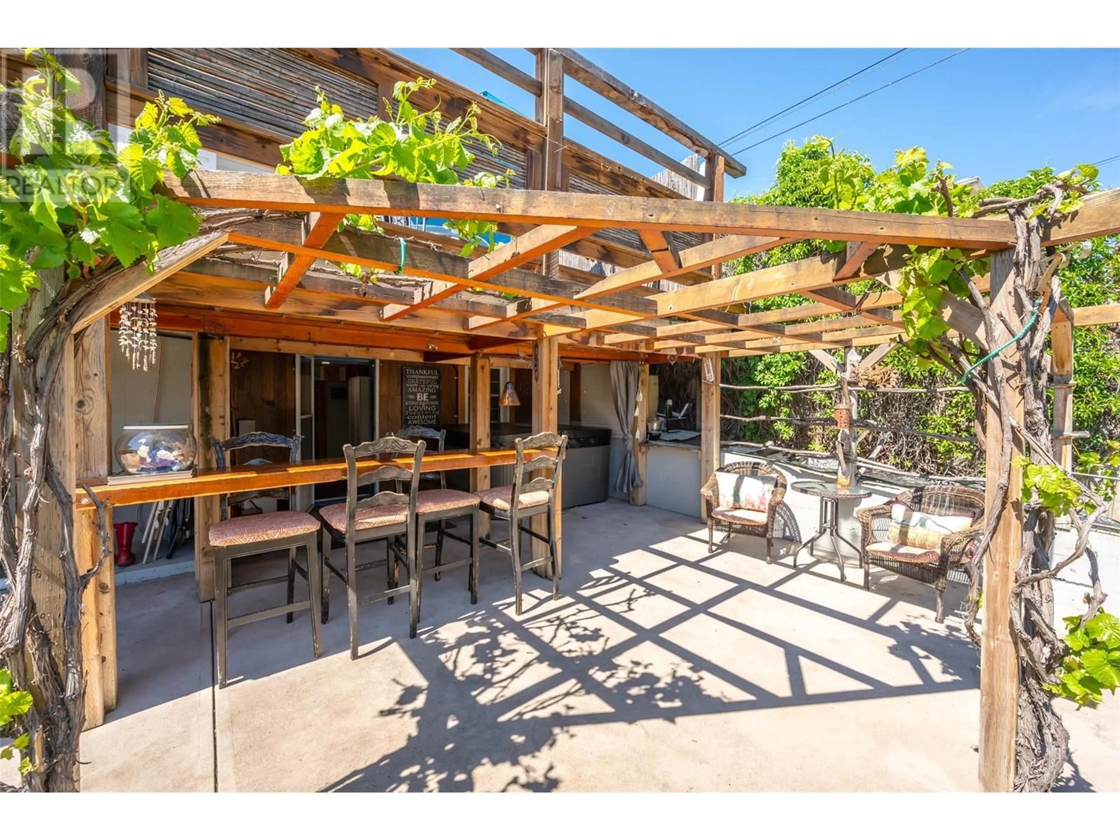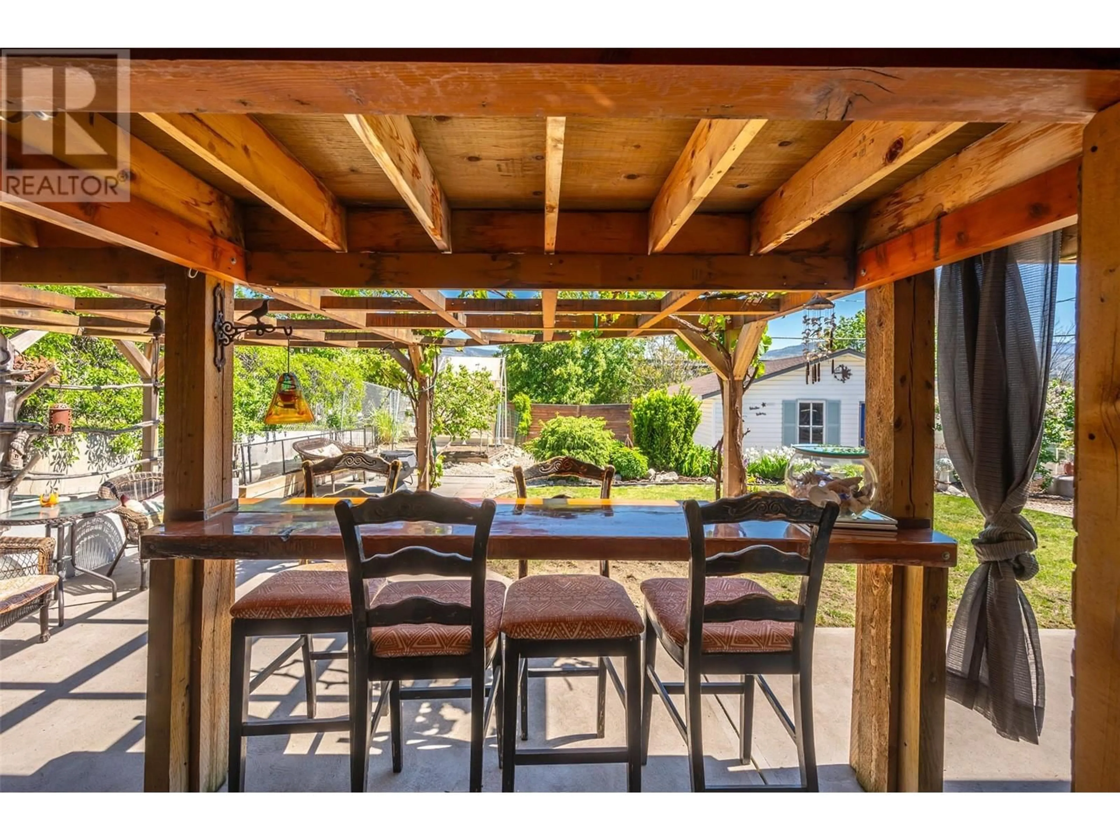5957 OKANAGAN STREET, Oliver, British Columbia V0H1T0
Contact us about this property
Highlights
Estimated valueThis is the price Wahi expects this property to sell for.
The calculation is powered by our Instant Home Value Estimate, which uses current market and property price trends to estimate your home’s value with a 90% accuracy rate.Not available
Price/Sqft$388/sqft
Monthly cost
Open Calculator
Description
This cute as a button home combines timeless charm with modern conveniences. Featuring a desirable rancher-style layout with a walk-out basement, this home sits on a spacious lot ideal for outdoor living. Enjoy stunning patios and mature gardens designed to offer both sun and shade—perfect for entertaining or relaxing. The property includes a detached two-car garage/shop (500sq ft) with convenient lane access, a one-car carport, and ample space to park your RV. Inside, you'll find a well-maintained home with great suite potential in the basement—ideal for extended family or as a mortgage helper. Located in a prime walkable neighborhood, you're just minutes from schools, parks, shops, KVR trail, restaurants and more. A must-see for anyone looking for charm, functionality, and room to grow! (id:39198)
Property Details
Interior
Features
Basement Floor
Storage
7'4'' x 8'6''Other
20'1'' x 10'7''Recreation room
21'5'' x 13'8''4pc Bathroom
5'9'' x 7'5''Exterior
Parking
Garage spaces -
Garage type -
Total parking spaces 2
Property History
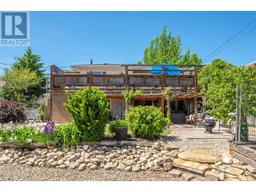 45
45
