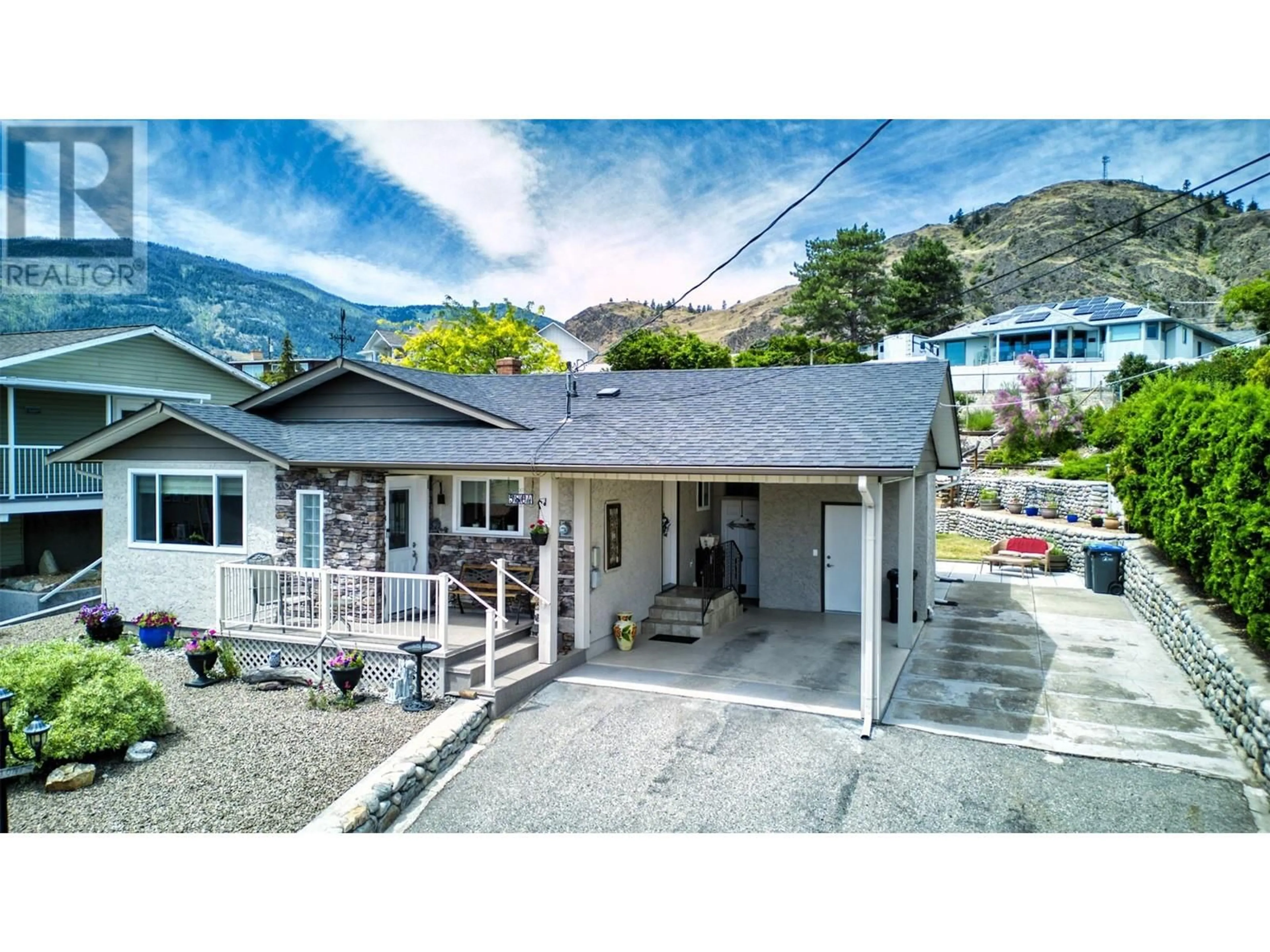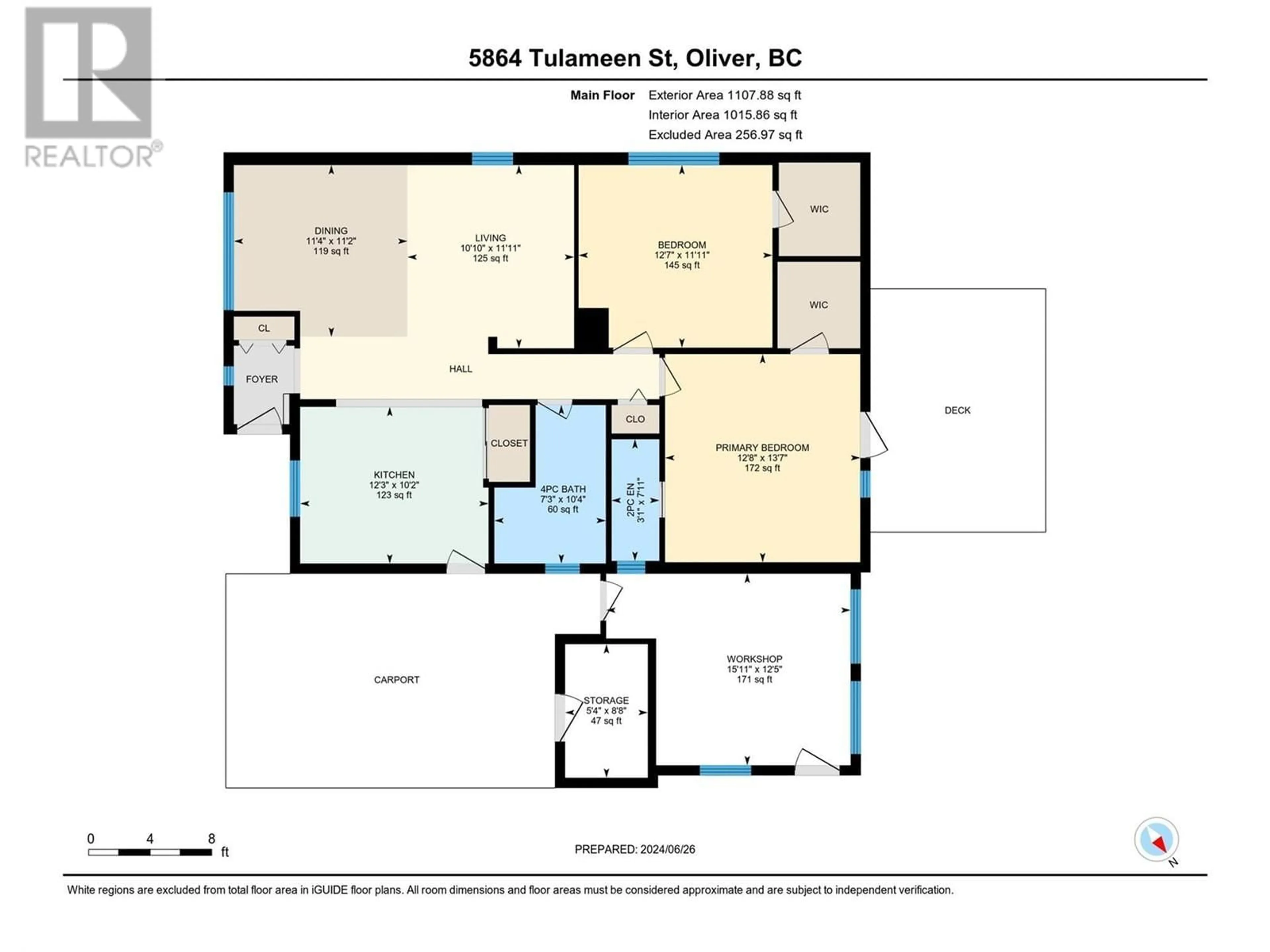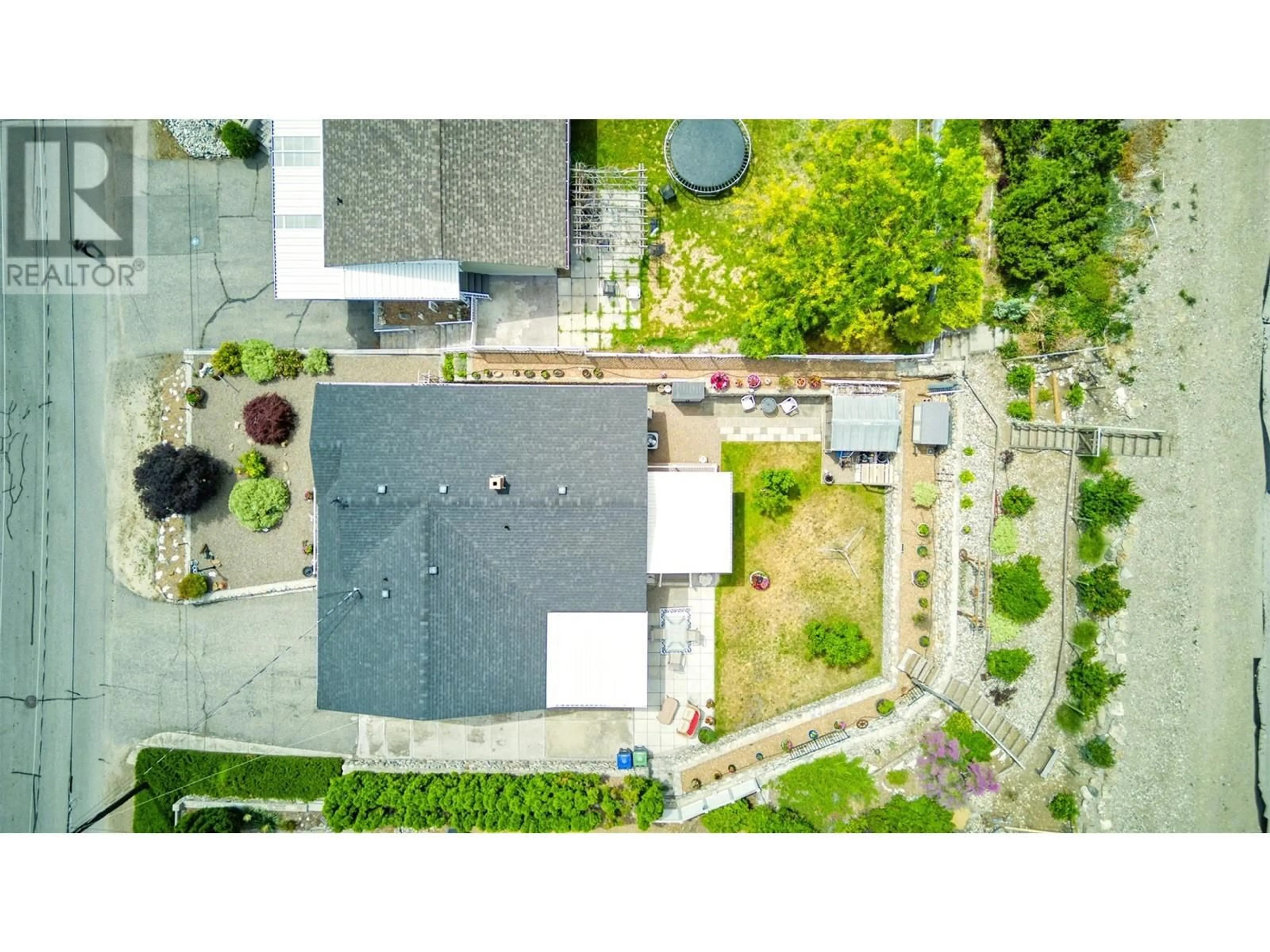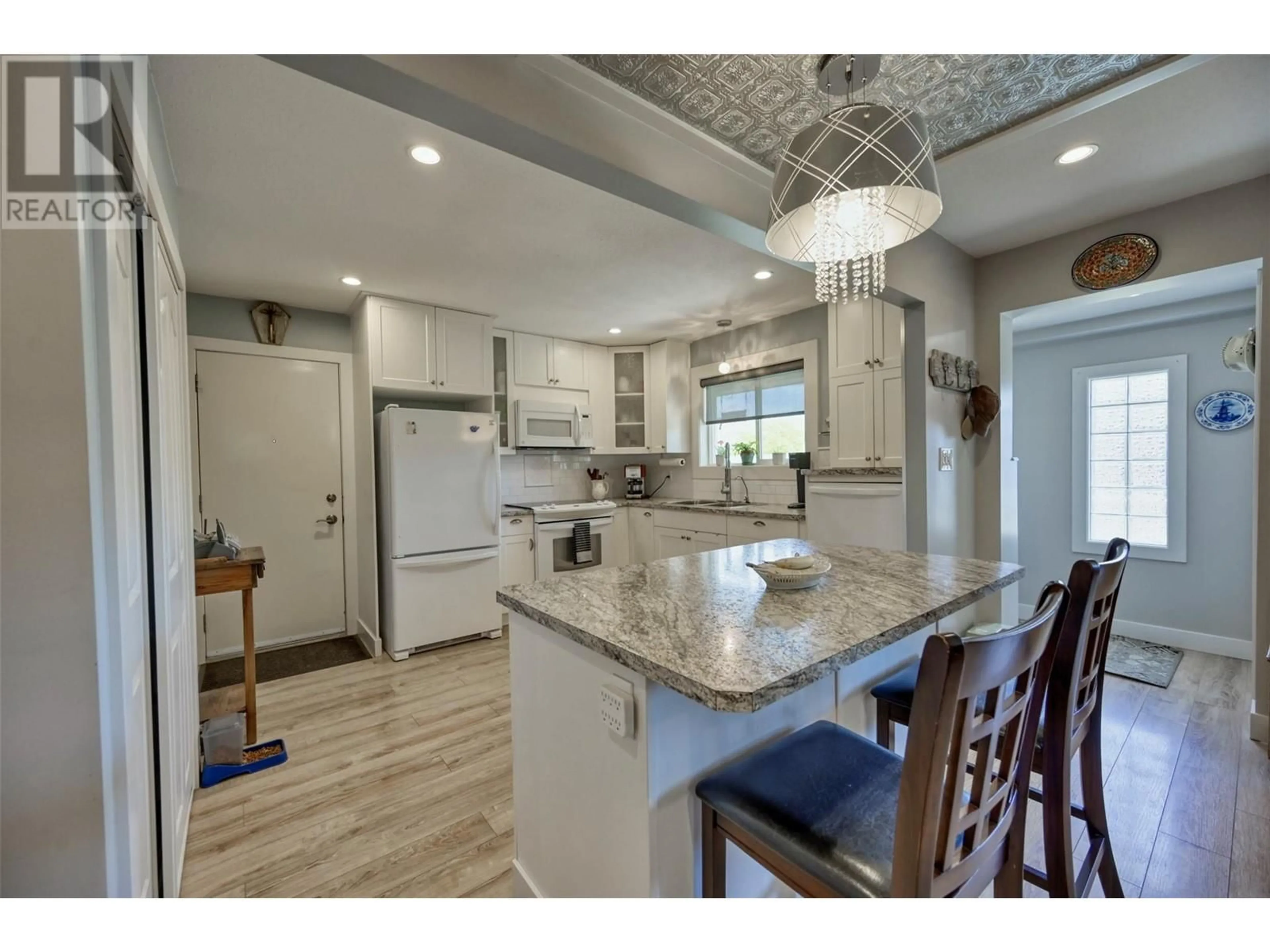5864 Tulameen Street, Oliver, British Columbia V0H1T0
Contact us about this property
Highlights
Estimated ValueThis is the price Wahi expects this property to sell for.
The calculation is powered by our Instant Home Value Estimate, which uses current market and property price trends to estimate your home’s value with a 90% accuracy rate.Not available
Price/Sqft$529/sqft
Est. Mortgage$2,516/mo
Tax Amount ()-
Days On Market36 days
Description
Welcome to this charming rancher in a convenient location near shopping, schools & town amenities. With major renovations completed in the past 10 years, this beautiful 2 bedroom, 2 bathroom home is move-in ready! Highlights include an updated kitchen with 2-seater kitchen island, quality laminate flooring, renovated main bath with custom storage, stylish 2-pce ensuite, new windows, doors & window coverings. Efficient heat pump installed in 2015, providing central heating & cooling. Both bedrooms have a walk-in closet. The spacious primary suite has access to a newer, covered patio. Discover the BONUS ROOM with a private entrance through the carport with access into the backyard, ideal for a workshop, sunroom, hobby room or home office. The private backyard is a beautiful oasis of terraced gardens finished in stone, contrasted by lush green lawn. Underground irrigation plus a garden shed. Entertain under the covered patio or enjoy the sun on the large, open patio. You even have access from the backyard to the new ‘Ditch Trail’ walking path. The front entrance has a lovely seating area perfect for morning coffees while gazing at stunning mountain views. Low-maintenance landscaping in front. There is ample parking space with a carport, additional open parking and RV parking. Located a short distance to golf, recreation, hospital & amenities. This wonderful property has a lot to offer at an affordable price, schedule your viewing today! (id:39198)
Property Details
Interior
Features
Main level Floor
4pc Bathroom
10'4'' x 7'3''2pc Ensuite bath
7'11'' x 3'1''Workshop
15'11'' x 12'5''Bedroom
12'7'' x 11'11''Exterior
Features
Parking
Garage spaces 4
Garage type -
Other parking spaces 0
Total parking spaces 4
Property History
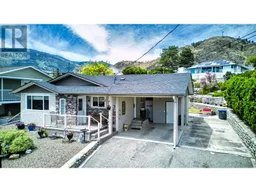 21
21
