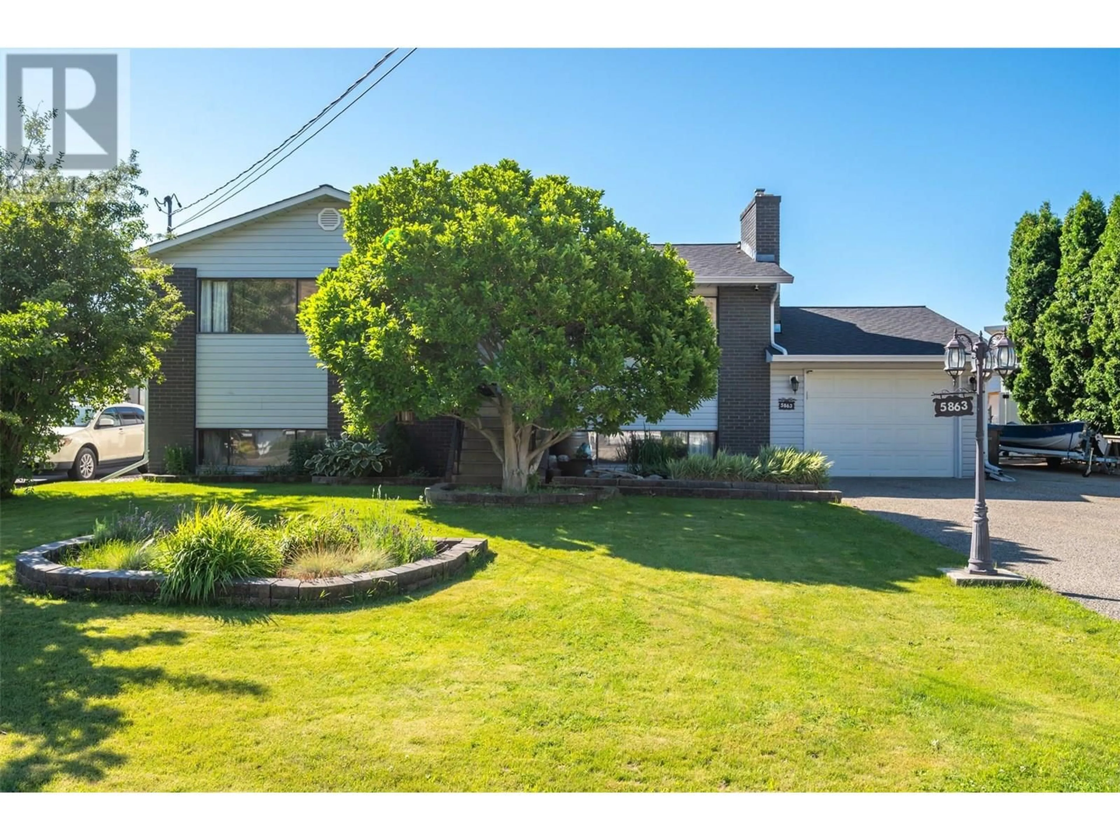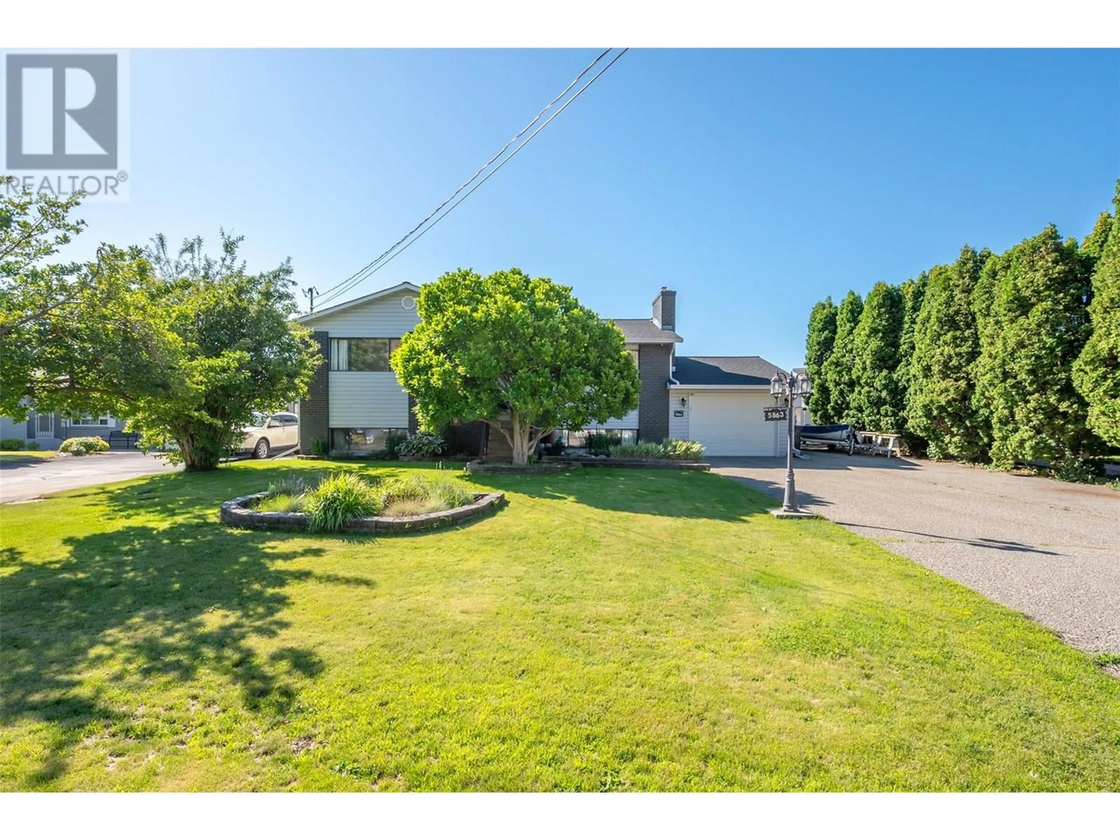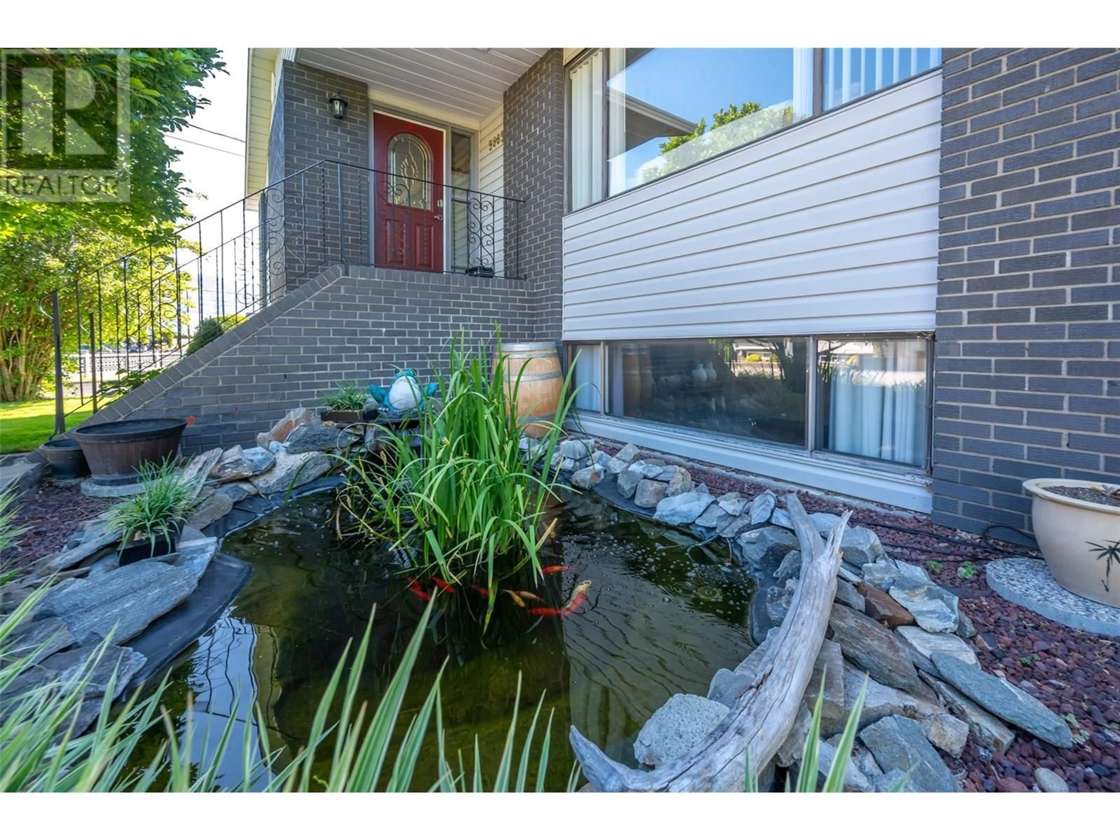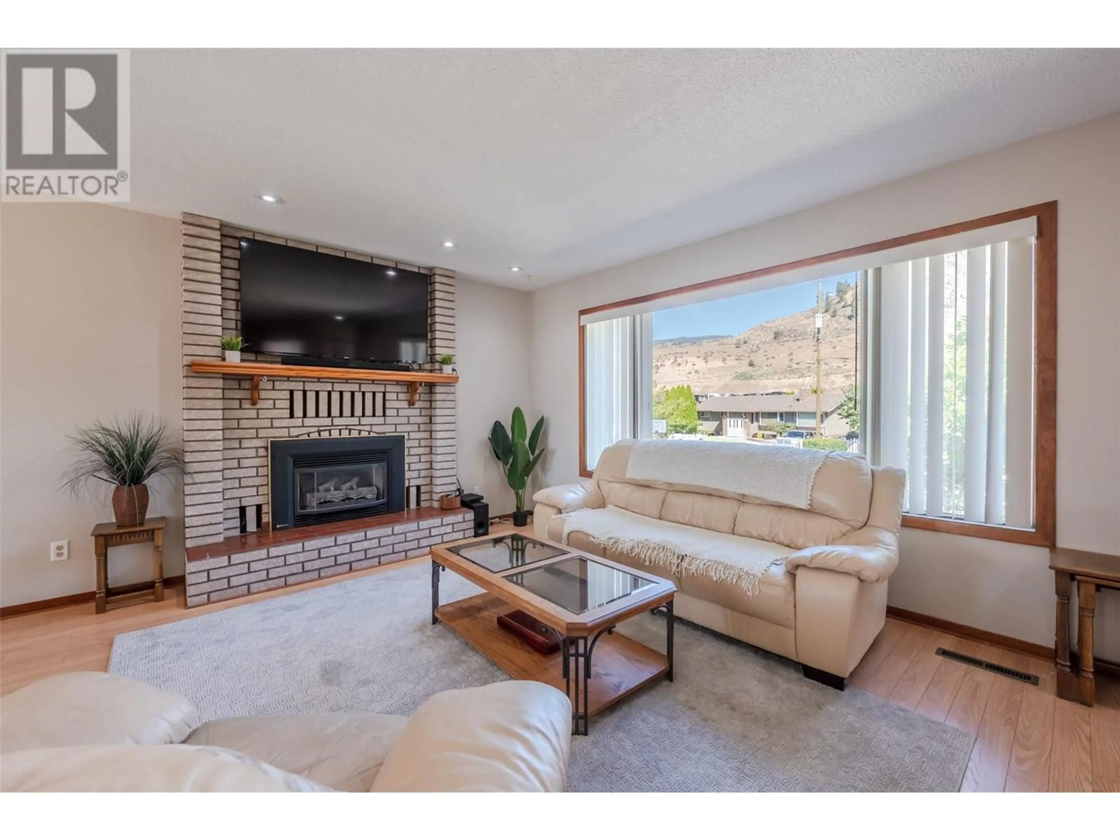5863 FAIRVIEW PLACE PLACE, Oliver, British Columbia V0H1T0
Contact us about this property
Highlights
Estimated valueThis is the price Wahi expects this property to sell for.
The calculation is powered by our Instant Home Value Estimate, which uses current market and property price trends to estimate your home’s value with a 90% accuracy rate.Not available
Price/Sqft$294/sqft
Monthly cost
Open Calculator
Description
Discover your next chapter in this **beautifully renovated 5-bedroom bi-level home**, nestled on a peaceful **cul-de-sac** in one of Oliver’s most desirable family-friendly neighborhoods. With **3 spacious bedrooms main floor ** and **2 additional bedrooms below**, this home offers flexible living arrangements perfect for families of all sizes, generations....mortgage helper? Air BnB? Step into bright, airy spaces filled with **natural light**, showcasing tasteful updates throughout—from the inside and out to the fresh finishes that elevate every corner. The **garage** has been cleverly transformed into a **workshop**, ideal for hobbyists or extra storage. But the real magic awaits outside… Unwind in your very own **resort-style backyard oasis**, complete with a **saltwater pool and diving board**, surrounded by lush landscaping and multiple **conversation zones**. Whether you're soaking up the sun by the pool, sipping wine with friends under the stars, or enjoying morning coffee in one of the serene seating areas, this outdoor haven is designed to inspire joy and connection. All this located **minutes from schools and downtown Oliver**, making every day as convenient as it is comfortable. This isn’t just a home—it’s a lifestyle you won’t find again. **Better jump on it… or someone else will.** ?????? (id:39198)
Property Details
Interior
Features
Basement Floor
Other
11'11'' x 19'6''Utility room
6'3'' x 4'8''Storage
11'2'' x 4'1''Bedroom
9'10'' x 11'2''Exterior
Features
Parking
Garage spaces -
Garage type -
Total parking spaces 5
Property History
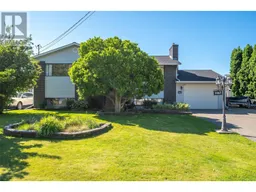 31
31
