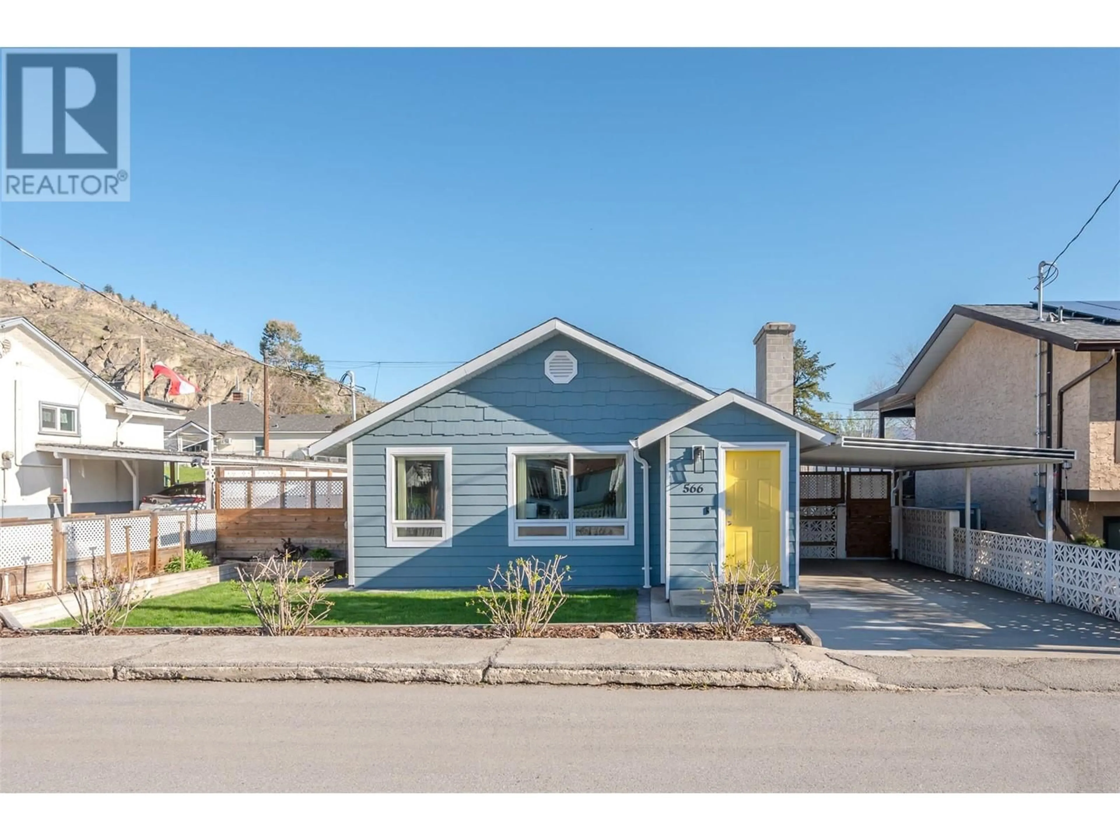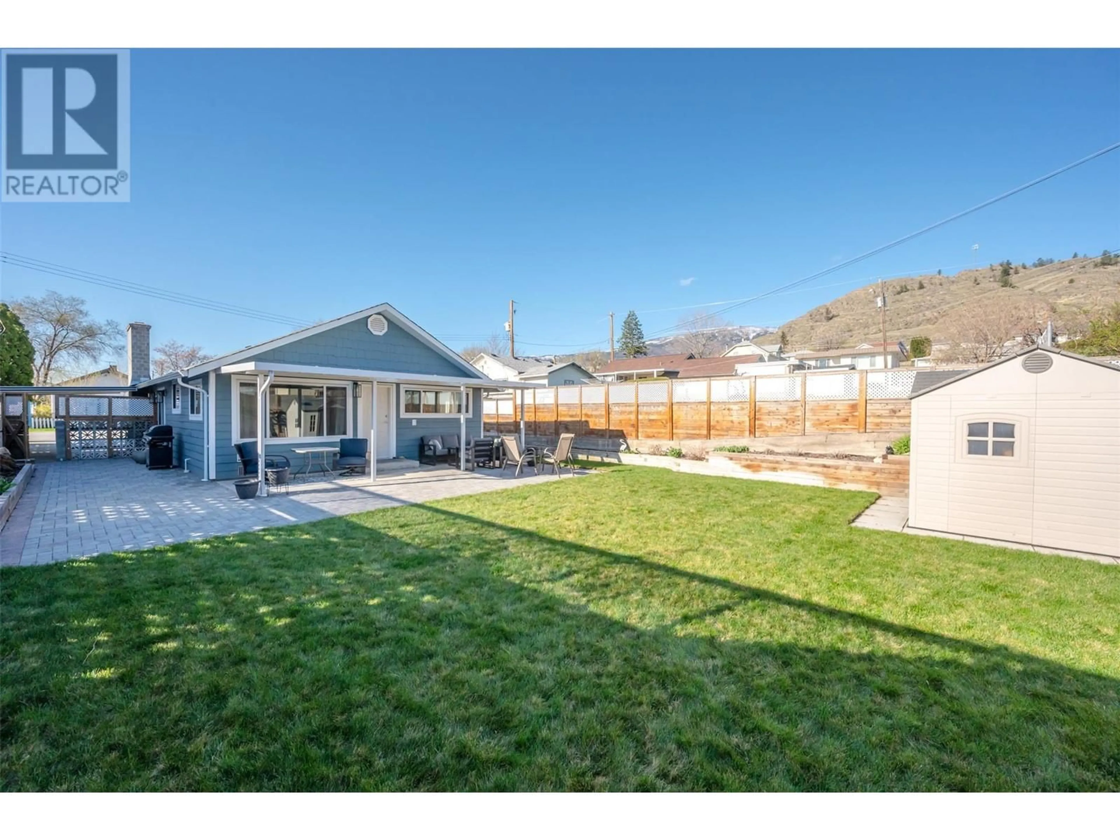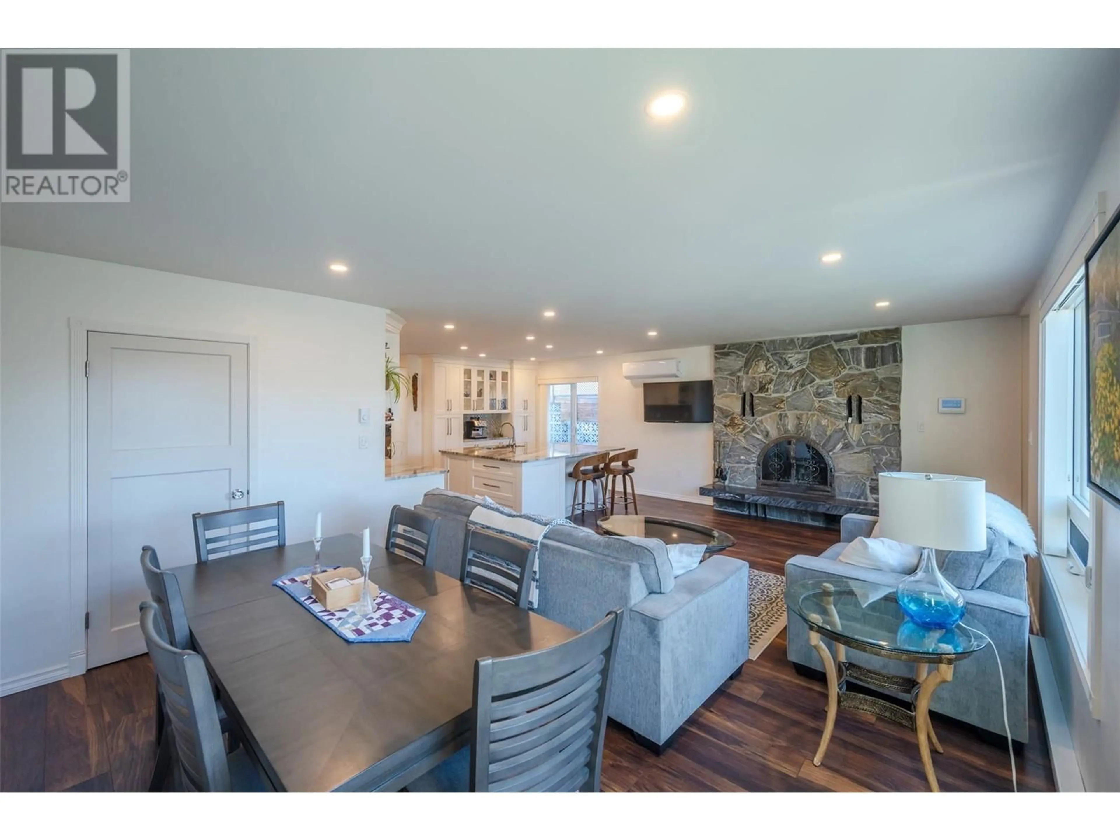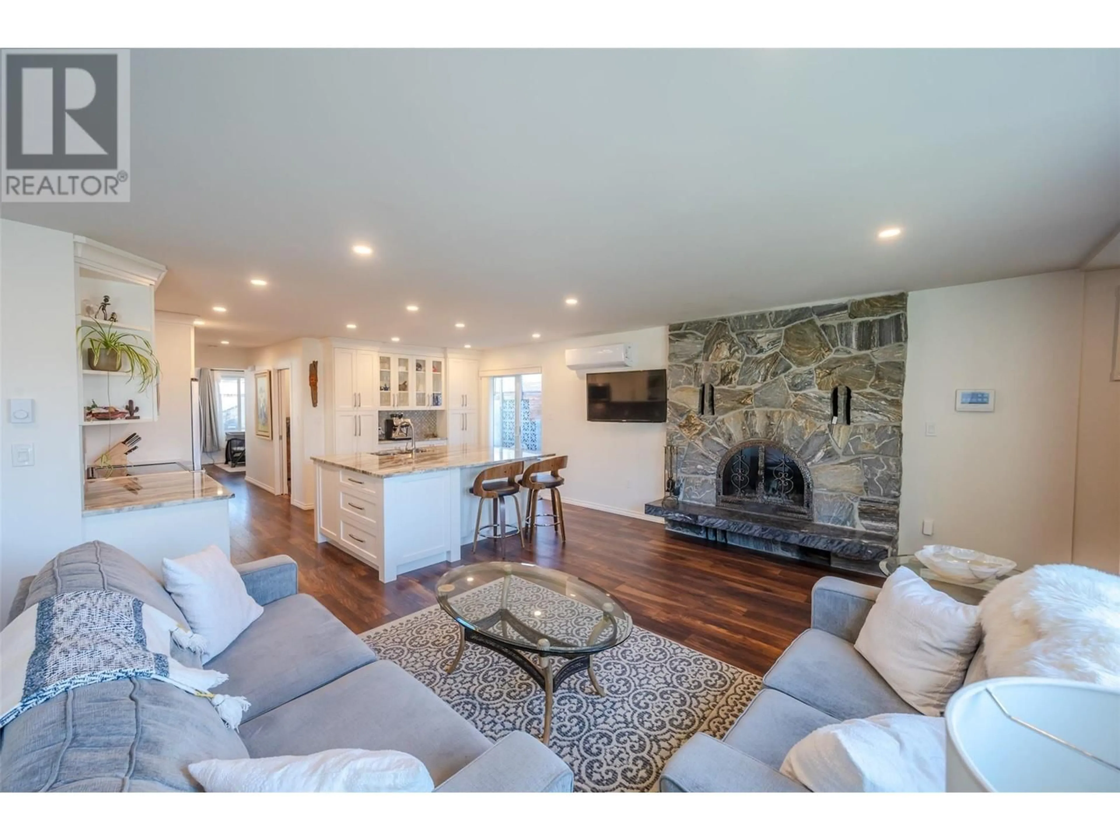566 CHURCH AVENUE, Oliver, British Columbia V0H1T0
Contact us about this property
Highlights
Estimated valueThis is the price Wahi expects this property to sell for.
The calculation is powered by our Instant Home Value Estimate, which uses current market and property price trends to estimate your home’s value with a 90% accuracy rate.Not available
Price/Sqft$572/sqft
Monthly cost
Open Calculator
Description
LIKE NEW RANCHER in the heart of downtown Oliver. This house has been stripped to the studs, new insulation, drywall, trim, doors, flooring, heating/cooling, plumbing, electrical , windows, HWT, Hardie Board, facia and soffits, you name it! MOVE IN READY, you don't need to touch a thing in this gorgeous 2 bed, 1 bath home. Enjoy the cozy wood burning fireplace in your open concept dining, living and kitchen space. The Kitchen features new appliances, custom Ellis Creek cabinetry, Granite countertops and coffee station. The large bathroom features a large vanity, cozy heated tile floor, deep 6 ft tub shower and LED lighting throughout. The generous Master Bedroom opens to the back yard space that has covered patio, and fenced yard for privacy. Alley access is a bonus for garbage pick up and additional access. The garden and landscaping is all done for you, in an easy to maintain perimeter of raised garden beds with underground irrigation and drippers. With all renovations done by local professional trades you have zero to worry about! Despite its size, this is thoughtfully laid out and perfect for secondary vacation property, turn key rental, or the smaller home lovers! No Vacancy tax here or foreign buyer ban! Quick possession available! (id:39198)
Property Details
Interior
Features
Main level Floor
Primary Bedroom
9'8'' x 23'5''Living room
15'7'' x 13'1''Laundry room
5'11'' x 10'4''Kitchen
15'7'' x 10'6''Exterior
Parking
Garage spaces -
Garage type -
Total parking spaces 1
Property History
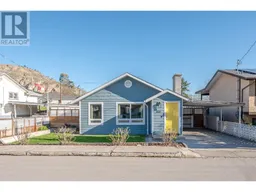 47
47
