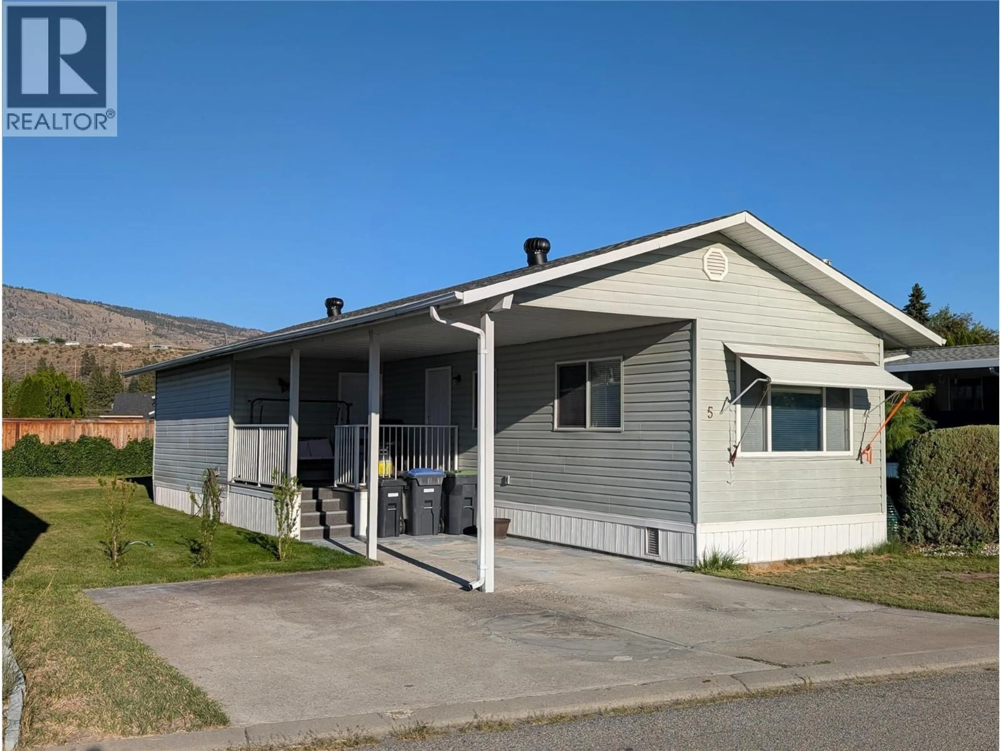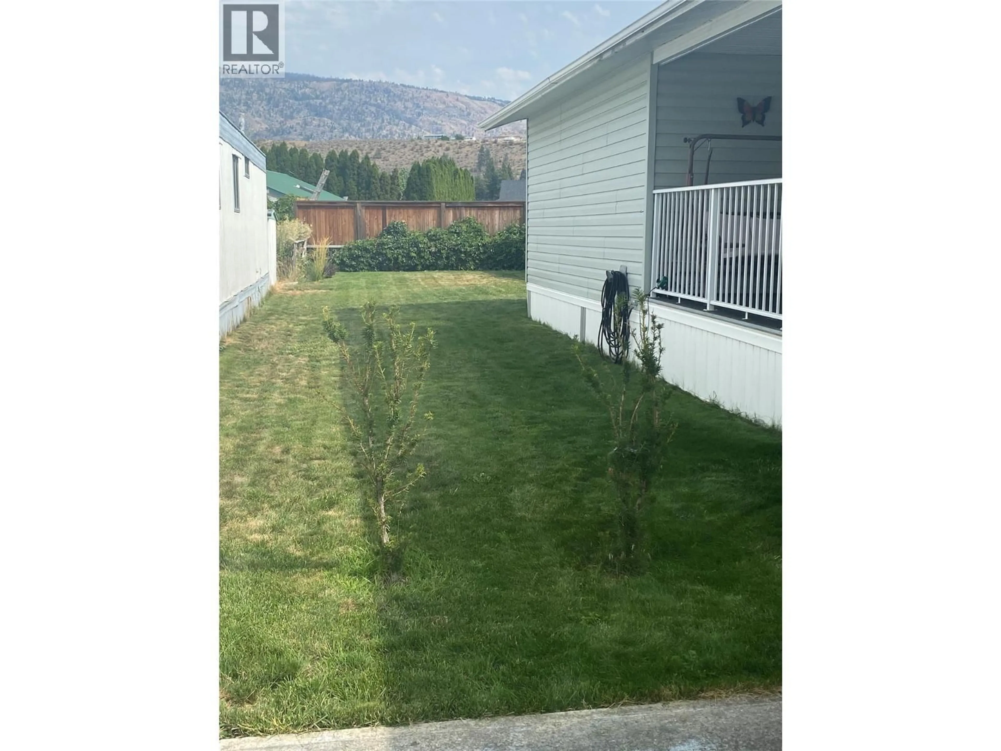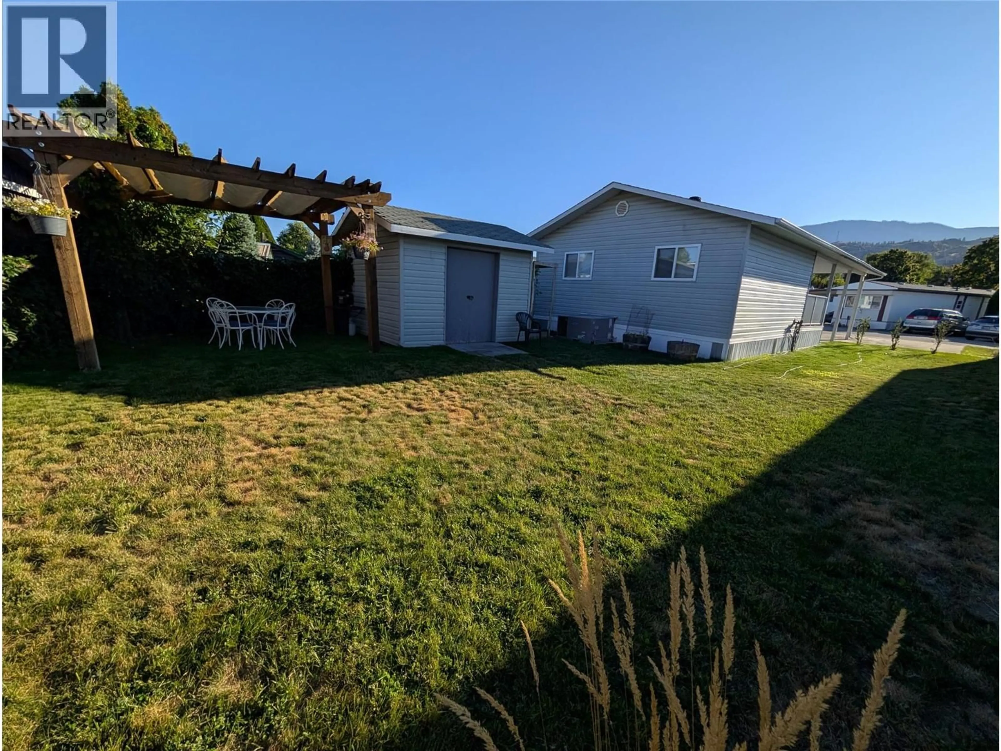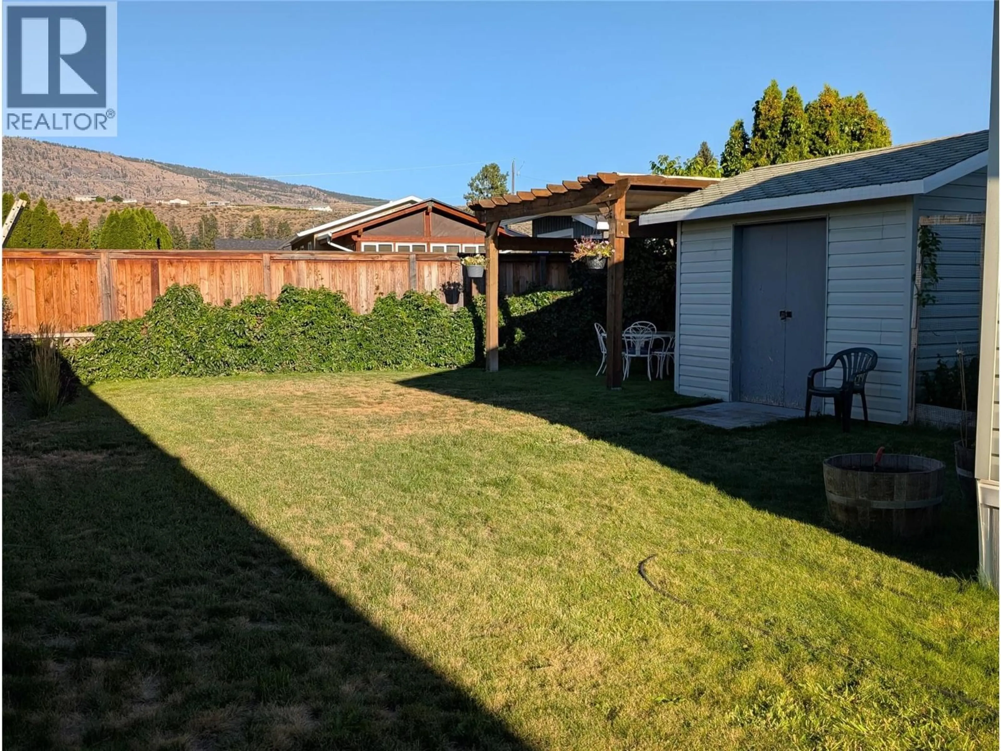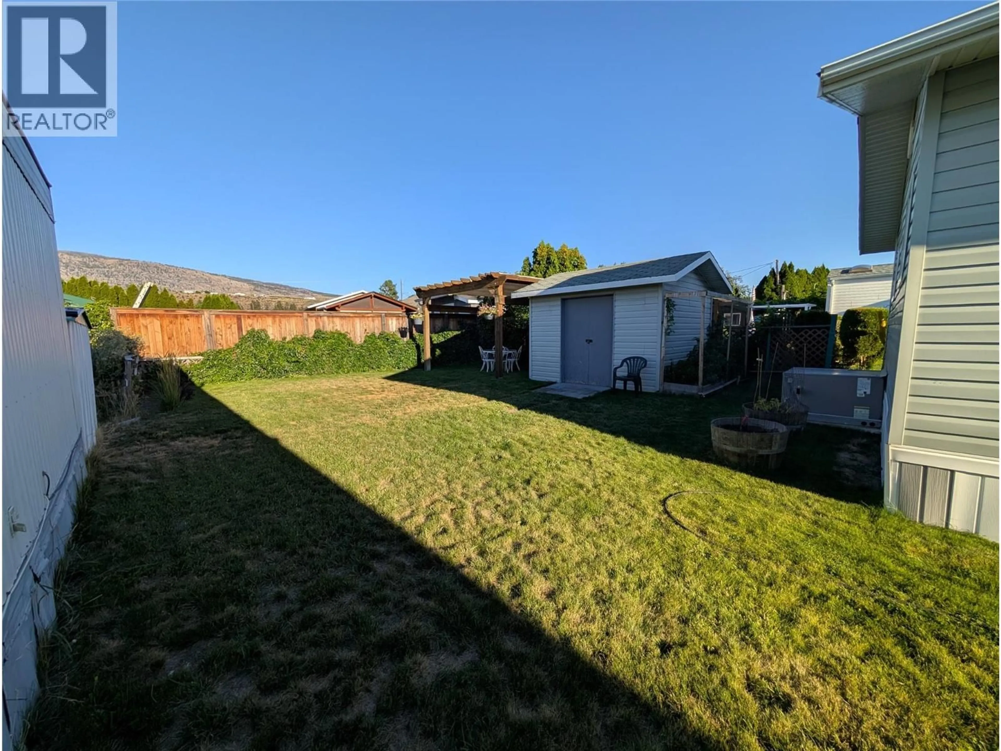5 - 6778 TUCELNUIT DRIVE, Oliver, British Columbia V0H1T3
Contact us about this property
Highlights
Estimated valueThis is the price Wahi expects this property to sell for.
The calculation is powered by our Instant Home Value Estimate, which uses current market and property price trends to estimate your home’s value with a 90% accuracy rate.Not available
Price/Sqft$187/sqft
Monthly cost
Open Calculator
Description
Welcome to Tradewinds Estates in Oliver, located on Tucelnuit Lake with its own private beach access, just steps away from this lovely home. Single wide mobile with addition has been well maintained & offers 2 bedrooms, a den & 2 bathrooms. RECENT UPDATES INCLUDE NEW VINYL FLOORING, BASEBOARDS, PAINT, KITCHEN COUNTERS & BACKSPLASH, HOODFAN, BACK YARD PERGOLA, PEX PLUMBING. Electrical (2022), a new roof, hot water tank, gas stove, ensuite toilet, shower/main bath. Newer vinyl windows, nice & bright. Large primary bedroom(no closet) w/3-pce ensuite. Good sized 2nd bedroom w/large closet, plus a den for some extra space or storage. Main 3-pce bathroom doubles as a laundry room. Heat Pump uses natural gas for central heating & cooling. Gas fireplace in living room for cozy nights. Beautiful, large well-kept greenspace with U/G irrigation (current seller never used so as is). 10 X 11 Storage shed for a workshop or gardening tools. Covered front porch & carport plus extra parking. Centrally located & across the street from Nk'Mip Canyon Desert Golf Course. 55+ park, no pets or rentals permitted. Current Pad rent is $650/mo. I expect new owner will be a little more. Quick possession ! Measurements are approximate. Buyer to verify if deemed important. (id:39198)
Property Details
Interior
Features
Main level Floor
Primary Bedroom
9'8'' x 18'0''Living room
11'2'' x 13'5''Laundry room
3'0'' x 8'6''Kitchen
10'8'' x 11'3''Exterior
Parking
Garage spaces -
Garage type -
Total parking spaces 1
Condo Details
Inclusions
Property History
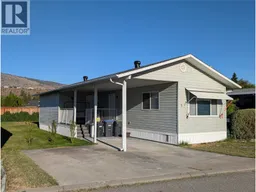 31
31
